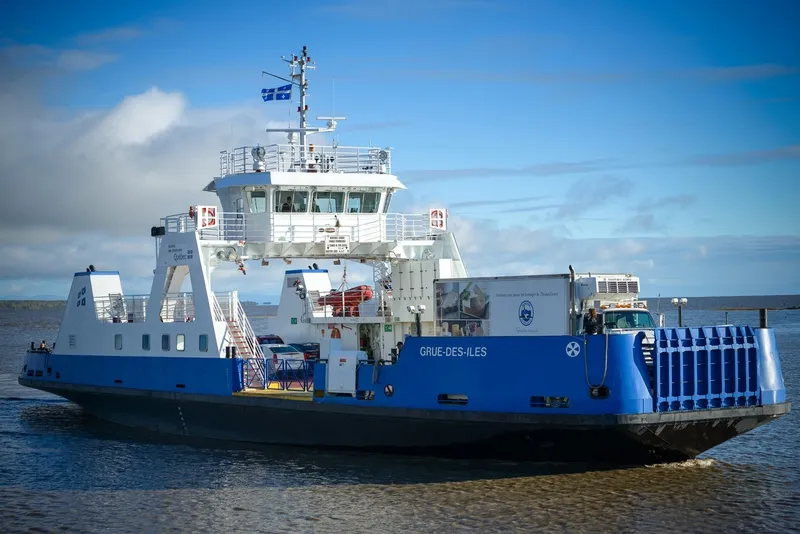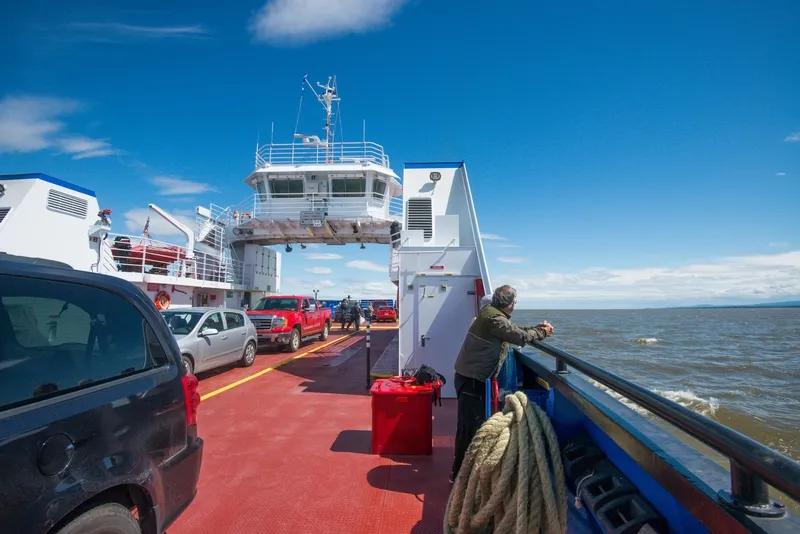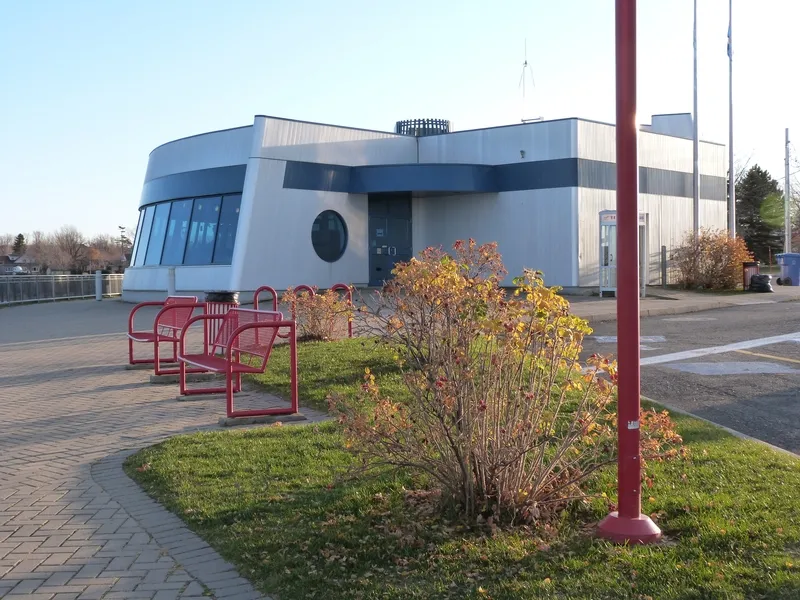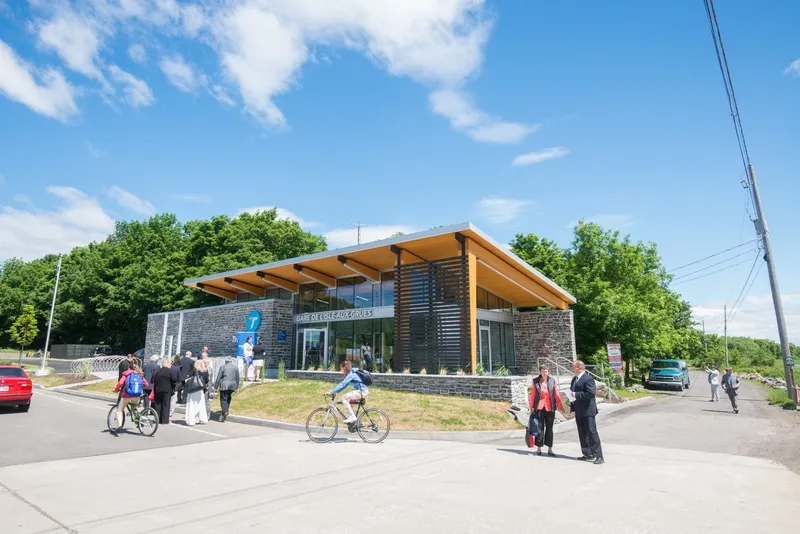Establishment details
- Exterior parking lot
- One or more reserved parking spaces : 1
- No obstacle between parking lot and entrance
- Secure walkway
- Exterior parking lot
- One or more reserved parking spaces : 1
- Reserved parking spaces near the entrance
- No obstacle between parking lot and entrance
- Secure walkway
- Exterior parking lot
- One or more reserved parking spaces : 1
- No obstacle between parking lot and entrance
- Exterior parking lot
- Secure walkway
- Toilet room: help offered for handicapped persons
- Outside sill too high : 3 cm
- Automatic Doors
- Small toilet room area : 1,87 m x 1,34 m
- Inadequate clear floor space on the side of the toilet bowl : 41 cm
- Horizontal grab bar at left of the toilet: too low : 74 cm
- Horizontal grab bar at left of the toilet height: between 84 cm and 92 cm
- Sink height: between 68.5 cm and 86.5 cm
- Mirror too high : 1,09 m
- Toilet room: help offered for handicapped persons
- Outside sill too high : 2,5 cm
- Automatic Doors
- Narrow manoeuvring clearance : 1,15 m x 1,4 m
- Toilet bowl too far from the wall : 56 cm
- Inadequate clear floor space on the side of the toilet bowl : 43 cm
- No clear floor space on the side of the toilet bowl
- Raised toilet seat : 48 cm
- Horizontal grab bar at left of the toilet: too low : 73 cm
- Inadequate clearance depth under the sink : 7 cm
- Toilet room accessible for handicapped persons
- Toilet bowl too far from the wall : 37 cm
- Larger than 87.5 cm clear floor space on the side of the toilet bowl
- Toilet seat height: between 40 cm and 46 cm
- Horizontal grab bar at right of the toilet height: between 84 cm and 92 cm from the ground
- Clearance under the sink: larger than 68.5 cm
- Toilet room accessible for handicapped persons
- Toilet bowl too far from the wall : 37 cm
- Larger than 87.5 cm clear floor space on the side of the toilet bowl
- Toilet seat height: between 40 cm and 46 cm
- Horizontal grab bar at left of the toilet height: between 84 cm and 92 cm from the ground
- Clearance under the sink: larger than 68.5 cm
- Accessible toilet room
- Clearance under the sink: larger than 68.5 cm
- Accessible toilet stall: narrow clear space area on the side : 86 cm
- Accessible toilet stall: toilet seat size: 40-46 cm
- Accessible toilet stall: horizontal grab bar at right located between 84 cm and 92 cm from the ground
- Accessible toilet room
- Urinal rim too high
- Urinal: no grab bar
- Accessible toilet stall: narrow clear space area on the side : 85 cm
- Accessible toilet stall: toilet seat size: 40-46 cm
- Accessible toilet stall: horizontal grab bar at the left
- Fixed boarding ramp
- Boarding ramp: in steep slope
- Boarding ramp: handrail too high : 105 cm
- Outdoor bridge: complete view on the bridge
- Indoor bridge: 2 steps or more : 15 steps
- No equipment available to access the bridges
- Duration of excursion : 0,25 hours
- Manual and motorized wheelchairs
- Ferry
- No obstruction
- Passageway: larger than 92 cm
- Height reception desk between 68.5 cm and 86.5 cm from the ground
- Clearance under reception desk: larger than 68.5 cm
- Main entrance
- No-step entrance
- Exterior door sill too high : 4 cm
- Exterior door sill not bevelled
- Automatic Doors
- Toilet room accessible for handicapped persons
- Manoeuvring clearance larger than 1.5 m x 1.5 m
- Toilet bowl too far from the wall : 37 cm
- Larger than 87.5 cm clear floor space on the side of the toilet bowl
- Horizontal grab bar at right of the toilet height: between 84 cm and 92 cm from the ground
- Horizontal grab bar at left of the toilet height: between 84 cm and 92 cm
- Sink height: between 68.5 cm and 86.5 cm
- Clearance under the sink: larger than 68.5 cm
- Toilet room accessible for handicapped persons
- Horizontal grab bar at left of the toilet height: between 84 cm and 92 cm from the ground
- Horizontal grab bar at left of the toilet height: between 84 cm and 92 cm
- Passageway: larger than 92 cm
- Reception counter too high : 92 cm
- Clearance under reception desk: larger than 68.5 cm
- Main entrance
- Interlocking stone walkway to the entrance
- No-step entrance
- Landing sill too high : 3 cm
- Landing sill not bevelled
- No information panel about another accessible entrance
- Interlocking stone walkway to the entrance
- No-step entrance
- Accessible toilet room
- Sink height: between 68.5 cm and 86.5 cm
- Clearance under the sink: larger than 68.5 cm
- Accessible toilet stall: manoeuvring space larger tham 1.2 mx 1.2 m
- Accessible toilet stall: more than 87.5 cm of clear space area on the side
- Accessible toilet stall: horizontal grab bar at the left
- Accessible toilet stall: horizontal grab bar behind the toilet located between 84 cm and 92 cm from the ground
- Accessible toilet room
- Sink height: between 68.5 cm and 86.5 cm
- Clearance under the sink: larger than 68.5 cm
- Accessible toilet stall: manoeuvring space larger tham 1.2 mx 1.2 m
- Accessible toilet stall: more than 87.5 cm of clear space area on the side
- Accessible toilet stall: horizontal grab bar at right located between 84 cm and 92 cm from the ground
- Accessible toilet stall: horizontal grab bar behind the toilet located between 84 cm and 92 cm from the ground
Contact details
125, chemin du Quai (Billetterie, GARE FLUVIALE DE L'ISLE-AUX-GRUES), Saint-Antoine-de-l'Isle-aux-Grues, Québec
418 248 2379, 877 787 7483, stq-iag@traversiers.gouv.qc.ca
Visit the website


