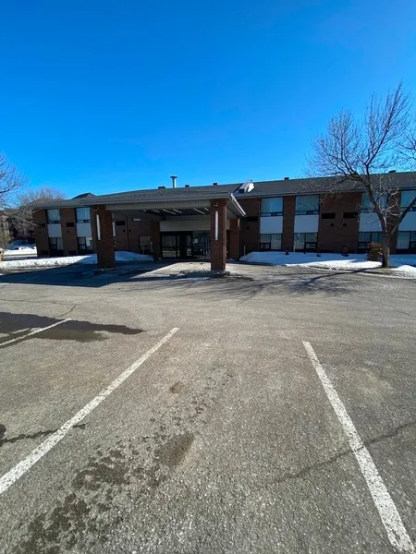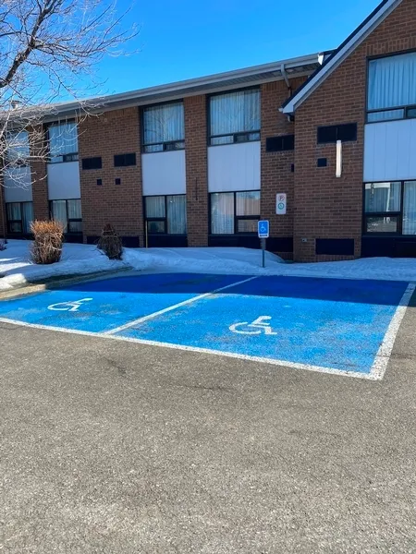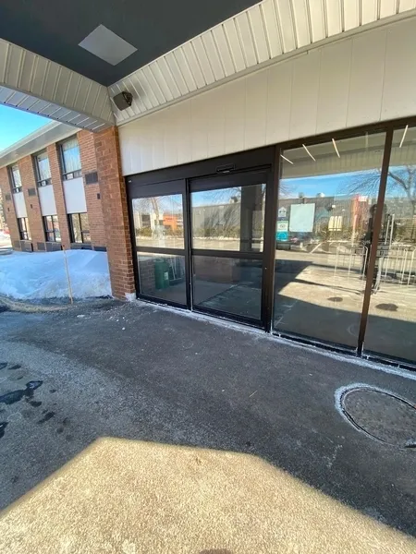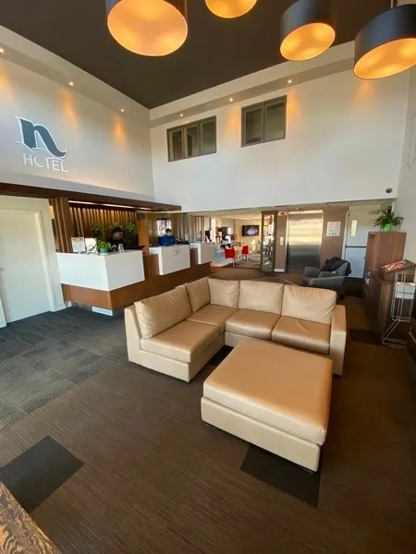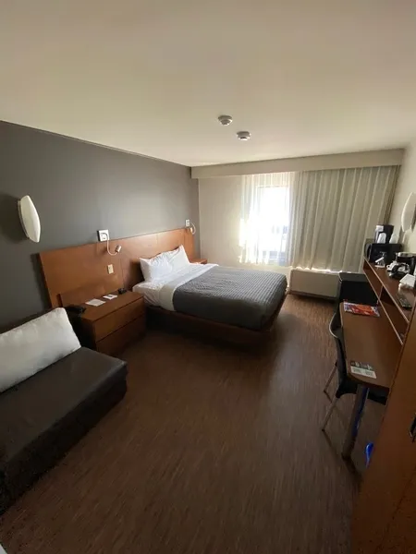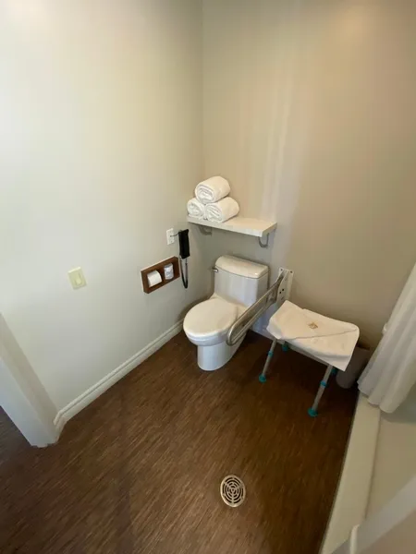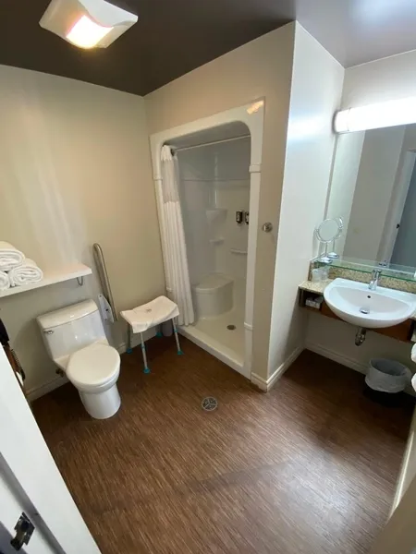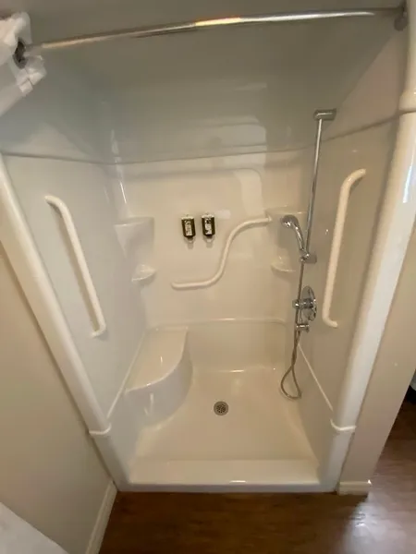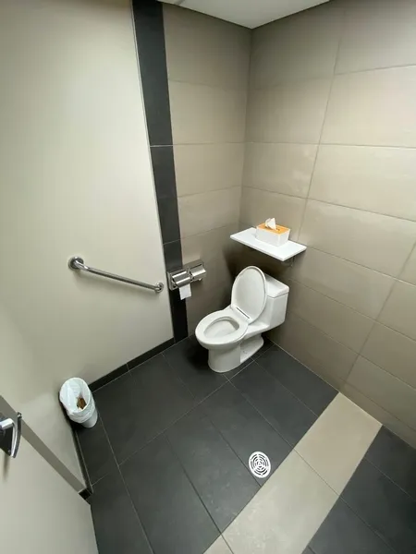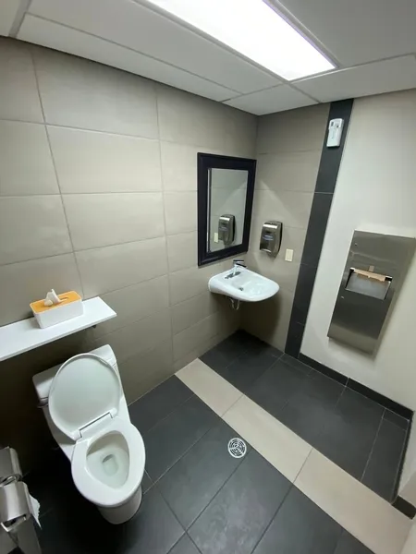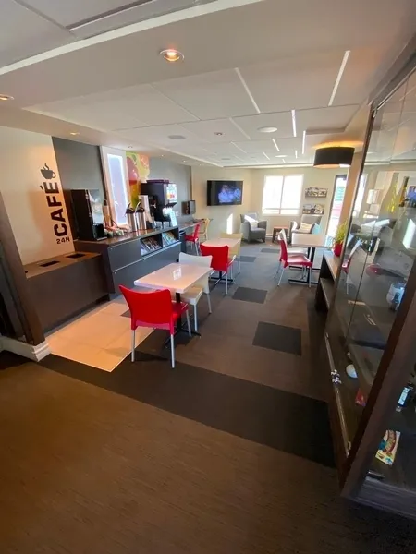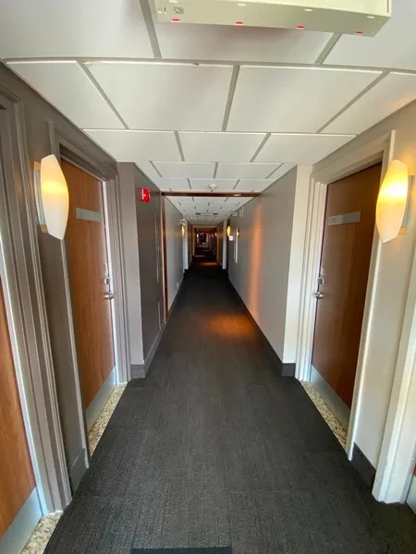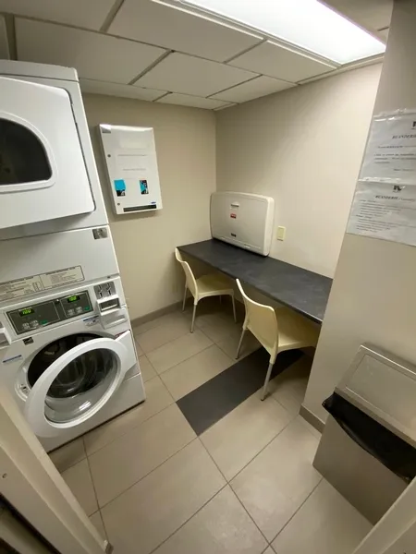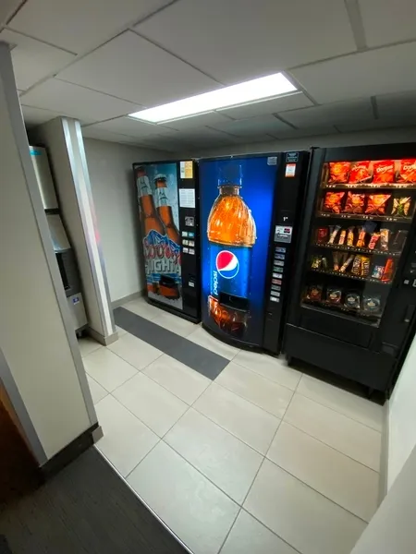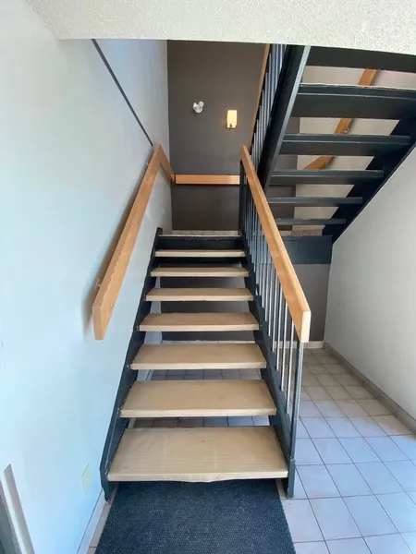Establishment details
Number of reserved places
- Reserved seat(s) for people with disabilities: : 2
Reserved seat location
- Near the entrance
Reserved seat identification
- Using the panel and on the ground
Route leading from the parking lot to the entrance
- Without obstacles
Pathway leading to the entrance
- Without slope
Front door
- Door equipped with an electric opening mechanism
Additional information
- The side and rear entrances are not accessible.
Number of accessible floor(s) / Total number of floor(s)
- 2 accessible floor(s) / 2 floor(s)
Elevator
- Accessible elevator
Counter
- Reception desk
- Counter surface : 124 cm above floor
- No clearance under the counter
- Wireless or removable payment terminal
Movement between floors
- Elevator
Additional information
- Retractable counter at reception counter 87 cm high with clearance.
- The coffee counter is 90 cm high with no clearance.
- Accessible tables.
Door
- Restricted clear width : 78 cm
Interior maneuvering space
- Maneuvering space at least 1.5 m wide x 1.5 m deep
Toilet bowl
- Transfer zone on the side of the bowl of at least 90 cm
- Toilet with water tank
Grab bar(s)
- Oblique right
- Too small : 64 cm in length
Washbasin
- Maneuvering space in front of the sink : 80 cm width x 115 cm deep
Additional information
- A 92 cm-high changing table with clearance in the laundry room in front of the universal toilet room.
Driveway leading to the entrance
- Carpet flooring
Signage on the door
- embossed
Interior entrance door
- Free width of at least 80 cm
- Door equipped with an electric opening mechanism
- Lock with magnetic card
Orders
- Plug : 0,33 m above the floor
Bed(s)
- Mattress Top : 63 cm above floor
- No clearance under the bed
- Maneuvering area on the side of the bed at least 1.5 m wide x 1.5 m deep
Devices
- Maneuvering space in front of the refrigerator : 0,70 m in diameter
Orders
- Electrical outlet located far from bed
Bed(s)
- Queen-size bed
Additional information
- The aisle to the refrigerator is narrow: 66 cm.
Front door
- Maneuvering area outside in front of the door : 1,5 m width x 1,12 m depth
- Free width of at least 80 cm
Interior maneuvering area
- Maneuvering area at least 1.5 m wide x 1.5 m deep
Plug
- No power outlet
Toilet bowl
- Transfer area on the side of the bowl at least 90 cm wide x 1.5 m deep
Grab bar to the left of the toilet
- Retractable grab bar
- Located at : 68 cm above the ground
Sink
- Accessible sink
Shower
- Shower with a threshold height of : 9 cm
- Area of : 82 cm x 109 cm
- Non-slip mat available
- Removable transfer bench available
Shower: grab bar on left side wall
- Vertical bar
- Lower end located at : 91 cm above the ground
Shower: grab bar on right side wall
- Vertical bar
- Lower end located at : 91 cm above the ground
Shower: grab bar on the wall facing the entrance
- L-shaped bar or one vertical bar and one horizontal bar forming an L
Additional information
- The retractable grab bar is located in the toilet transfer area.
- The grab bar on the wall opposite the shower entrance is not compliant, and its horizontal and vertical elements are too short.
Interior staircase
- No anti-slip strip of contrasting color on the nosing of the steps
- The majority of staircases have a handrail on each side
- Open risers
Interior of the building
- Safe path without obstacles
Elevator
- Symbols and characters on the landing buttons and control panel in Braille
- Presence of a visual and audible indicator when passing each floor (located above the control panel or above the door)
- Announcement of the floor by voice synthesis before the doors open
Raised writing
- Presence of raised writing to indicate hotel rooms
Braille transcription
- Presence of Braille transcription to indicate hotel rooms
Building Interior
- The signage is easy to understand due to its use of pictograms and an accessible language register
- Audible and flashing fire system in all rooms of the establishment
Acoustics
- The acoustics of the premises promote sound comfort
Accommodation unit
- No visual doorbell
Description
Rooms no.132 and 133: queen-size bed, height from top of mattress to floor: 63 cm without clearance. Shower with 9 cm threshold.
The retractable grab bars in the bathrooms of adapted rooms are located in the transfer area and could impede the transfer of a person with reduced mobility.
See forms below for more information.
Contact details
3390, boulevard Sainte-Anne, Québec, Québec
418 666 1226, 855 666 1226, info.nhotel@nhotel.ca
Visit the website