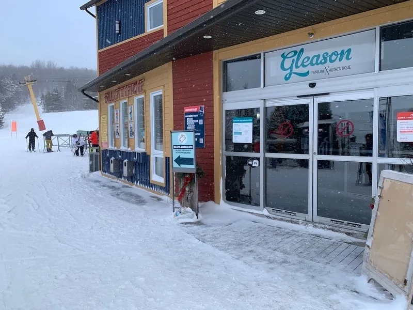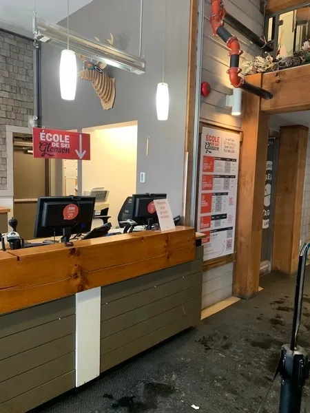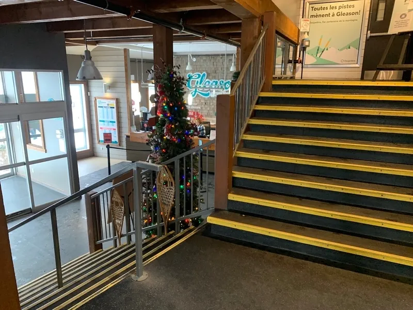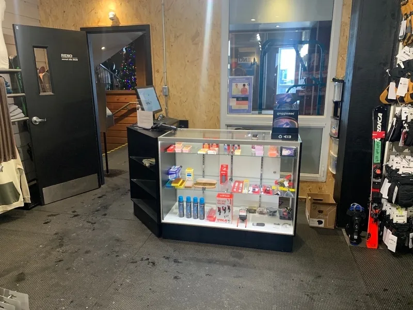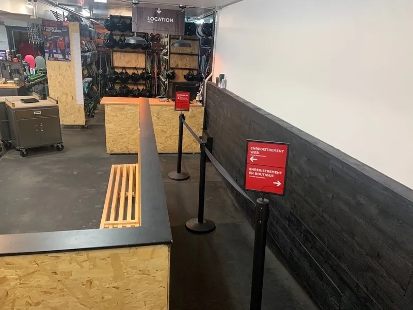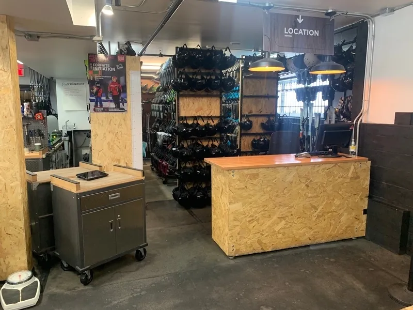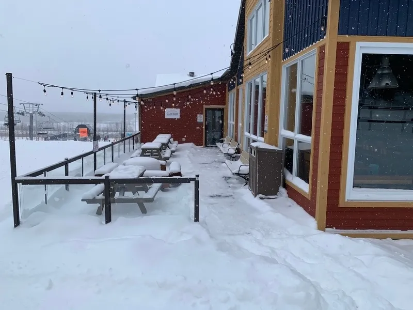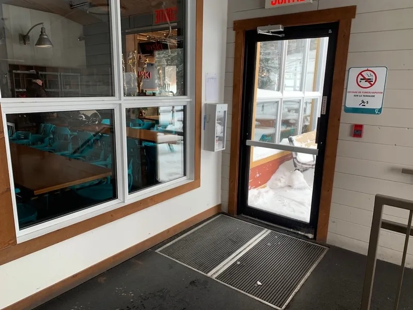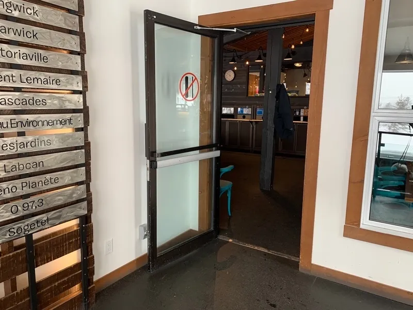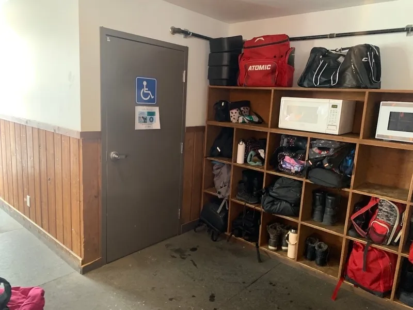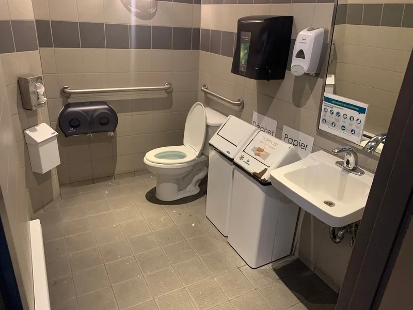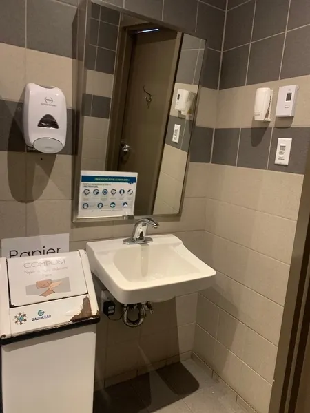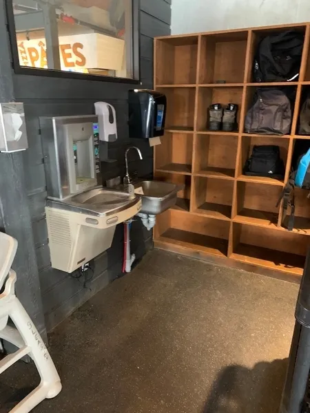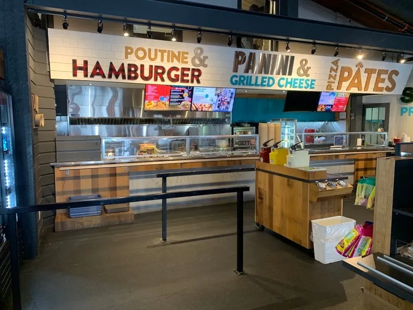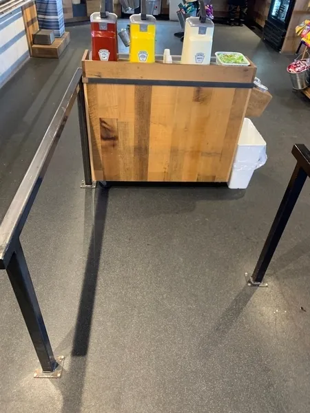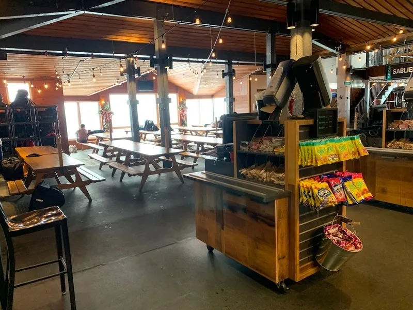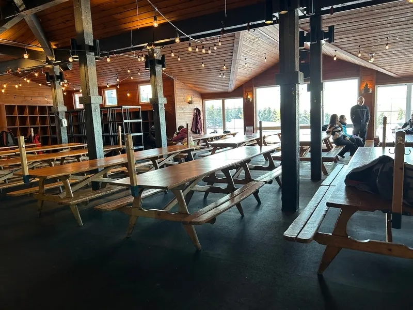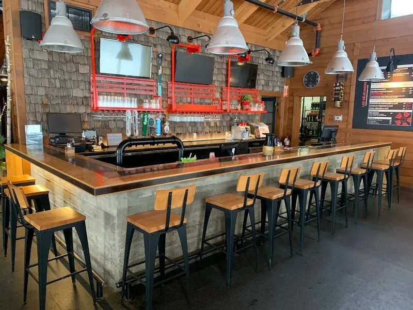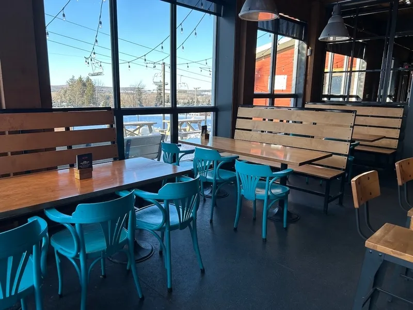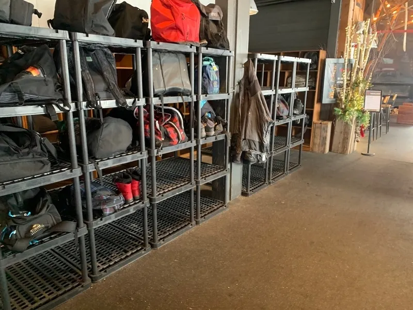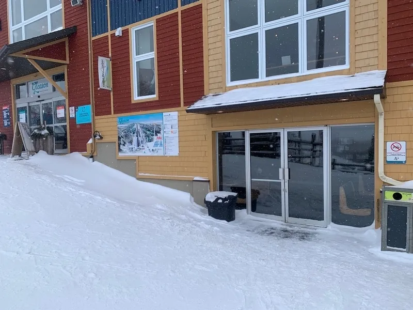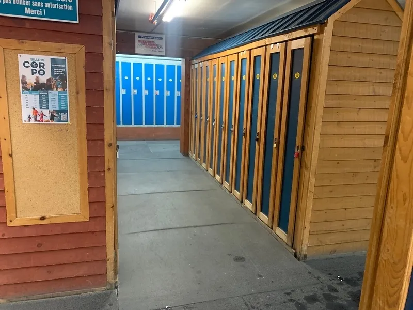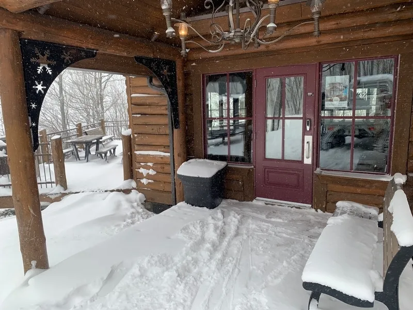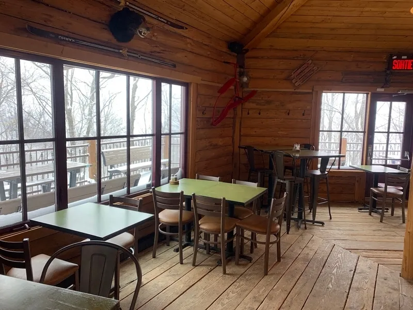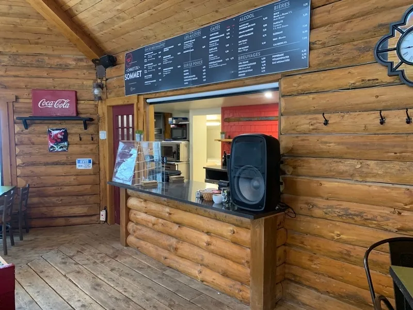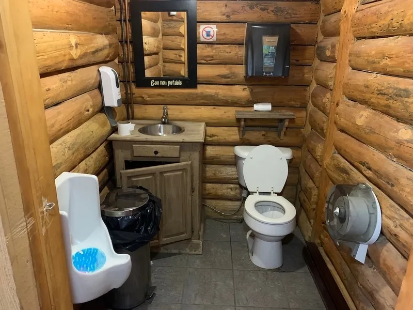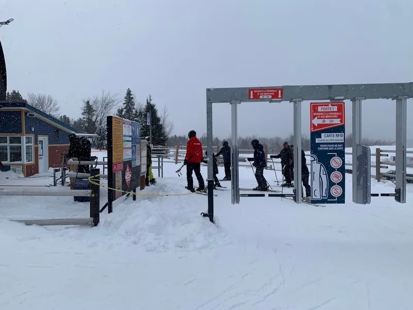Establishment details
Type of parking
- Outside
flooring
- Damaged : Neige
Presence of slope
- Gentle slope
Number of reserved places
- Reserved seat(s) for people with disabilities: : 1
Reserved seat location
- Far from the entrance
Reserved seat size
- Side aisle integrated into the reserved space
Additional information
Adapted ski equipment
- Adapted ski equipment available requiring a certified instructor/guide
Adapted skiing activity
- Available by reservation
Certified adapted ski instructor
- 7 (number) certified instructor(s) Cads
- Certified instructor for skiers with motor disabilities
- Certified instructor for visually impaired skiers
Certified adapted ski guide
- Certified guide refused by the ski resort
Summer activities
- (To specify ) : Gleason en couleur
Type of equipment available
- Dualski
- Tandemski
Front door
- single door
- Maneuvering area on each side of the door at least 1.5 m wide x 1.5 m deep
- Free width of at least 80 cm
- No continuous opaque strip on the glass door
- Opening requiring significant physical effort
- No electric opening mechanism
Additional information
- This door opens onto the rear of the building. This is the best entrance to the cafeteria. It's advisable to walk downhill to the back door, to avoid the slopes on the site.
Pathway leading to the entrance
- On a steep slope : 15 %
Front door
- Maneuvering area on each side of the door at least 1.5 m wide x 1.5 m deep
- Difference in level between the exterior floor covering and the door sill : 8 cm
- Free width of at least 80 cm
- Opening requiring little physical effort
- Door equipped with an electric opening mechanism
Vestibule
- Vestibule at least 1.5 m deep and at least 1.2 m wide
Front door
- Sliding doors
Additional information
- This door is located in front of the building, near the ticket office. There is a slope to access it. So it's easier to make a first descent to reach the chalet from the slopes.
Front door
- Maneuvering area on each side of the door at least 1.5 m wide x 1.5 m deep
- Difference in level between the exterior floor covering and the door sill : 5 cm
- Free width of at least 80 cm
- Opening requiring significant physical effort
- No electric opening mechanism
- Double door
Course without obstacles
- Clear width of the circulation corridor of more than 92 cm
Number of accessible floor(s) / Total number of floor(s)
- 3 accessible floor(s) / 3 floor(s)
Counter
- Reception desk
- Counter surface : 101 cm above floor
- No clearance under the counter
- Wireless or removable payment terminal
Movement between floors
- No machinery to go up
Counter
- Ticket counter
Signage on the door
- Signage on the entrance door
Door
- Maneuvering space of at least 1.5 m wide x 1.5 m deep on each side of the door
- Free width of at least 80 cm
Area
- Area at least 1.5 m wide x 1.5 m deep : 2,3 m wide x 1,6 m deep
Interior maneuvering space
- Restricted Maneuvering Space : 1,2 m wide x 1,5 meters deep
Toilet bowl
- Transfer zone on the side of the bowl : 25 cm
Grab bar(s)
- Horizontal to the right of the bowl
- Horizontal behind the bowl
- At least 76 cm in length
- Located : 91 cm above floor
Washbasin
- Accessible sink
Sanitary equipment
- Raised soap dispenser : 1,24 m above the floor
- Raised hand paper dispenser : 1,25 m above the floor
toilet paper dispenser
- Toilet paper dispenser far from the toilet
Sanitary bin
- Garbage can far from the toilet
Sanitary equipment
- Tilted mirror
Additional information
- The universal toilet room is located near the dining room on the 2nd floor. At the time of the visit, two waste garbage cans were located in the transfer area (see photo).
Internal trips
- Circulation corridor of at least 92 cm
- Maneuvering area of at least 1.5 m in diameter available
Payment
- Removable Terminal
Tables
- Less than 25% of the tables are accessible.
Internal trips
- Maneuvering area of at least 1.5 m in diameter available
Tables
- Height between 68.5 cm and 86.5 cm above the floor
- Clearance under the table of at least 68.5 cm
- Clearance width of at least 76 cm
- Clearance depth : 35 cm
Payment
- Removable Terminal
cafeteria counter
- Circulation corridor leading to the counter : 79,6 cm
- Maneuvering space located in front of the counter : 1,01 m in diameter
- Counter surface : 90 cm above floor
- Discontinuous Tray Slide
Tables
- 50% of the tables are accessible.
Additional information
- To get to the cafeteria counter, you have to pass through a passageway, one section of which is 79.6 cm wide (see photo).
Indoor circulation
- Circulation corridor of at least 92 cm
- Maneuvering area present at least 1.5 m in diameter
Cash counter
- Wireless or removable payment terminal
Additional information
- The dock has a 68 cm wide corridor. The door to the store is 75.5 cm wide. It is kept open during store opening hours.
Indoor circulation
- Circulation corridor of at least 92 cm
- Maneuvering area present at least 1.5 m in diameter
- 75% of sections are accessible
Interior access ramp
- Restricted clear width : 56 cm
Cash counter
- Wireless or removable payment terminal
Additional information
- Removable bolsters divide the access ramp in two. The 56 cm corridor makes access to the workshop difficult for a wheelchair user.
Front door
- Maneuvering area on each side of the door at least 1.5 m wide x 1.5 m deep
- Difference in level between the exterior floor covering and the door sill : 6 cm
- Difference in level between the interior floor covering and the door sill : 8 cm
- Free width of at least 80 cm
- Opening requiring significant physical effort
Accessible washroom(s)
- No toilet cabin equipped for disabled people
Additional information
- The chalet at the summit has no adapted toilet facilities.
Tables
- Cross-shaped table leg
Payment
- Removable Terminal
- Circulation corridor leading to the counter of at least 92 cm
- Maneuvering space located in front of the counter of at least 1.5 m in diameter
- Counter surface : 94,4 cm above floor
Additional information
- Please note that the summit chalet does not have adapted toilets.
Description
Mont Gleason resort accepts the Carde accompagnement Loisir. In addition, it offers adapted skiing, managed by the ski school. For more information, please refer to their website in the assisted skiing section, or contact them by telephone at 819 359-2300 ext. 2.
Contact details
280, chemin du Mont Gleason, Tingwick, Québec
819 359 2300, 888 349 2300, info@montgleason.ca
Visit the website
