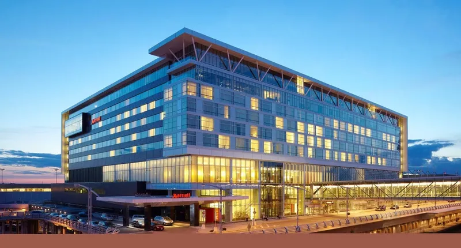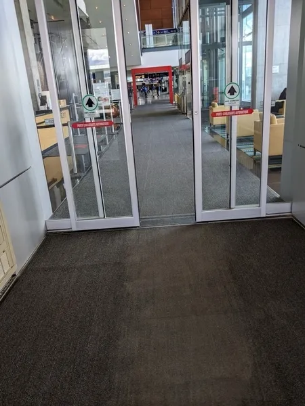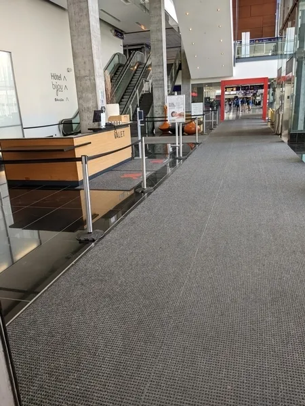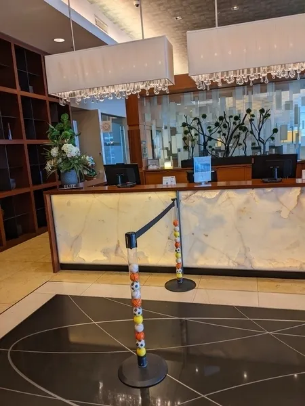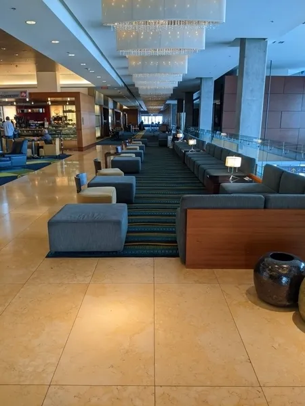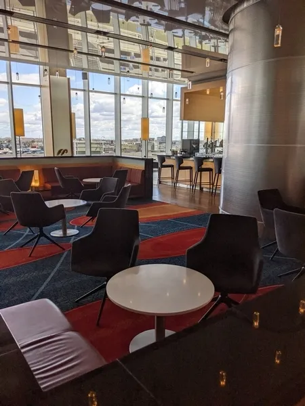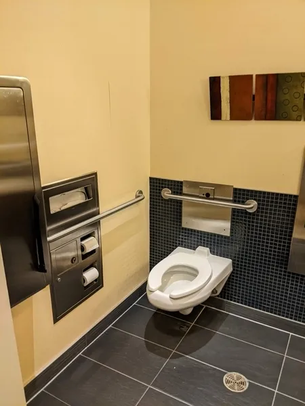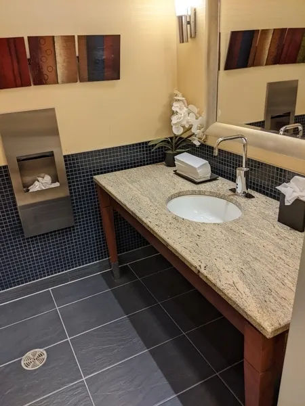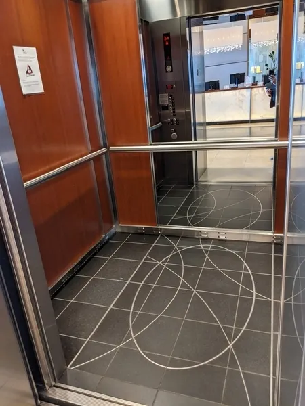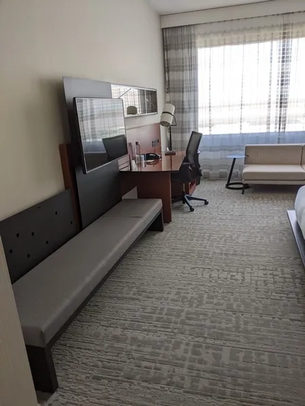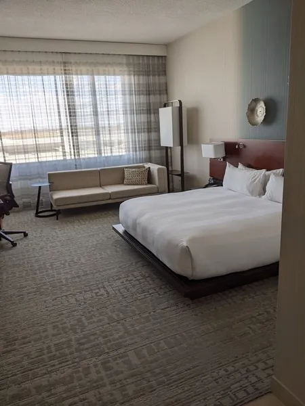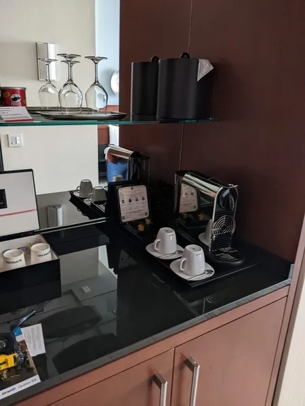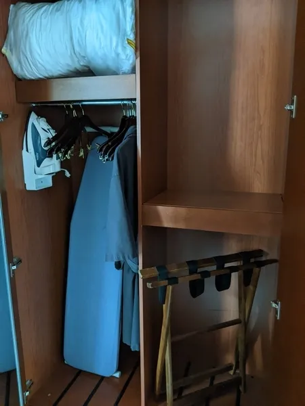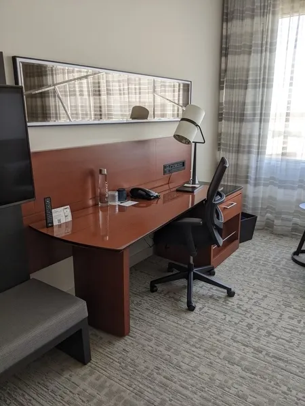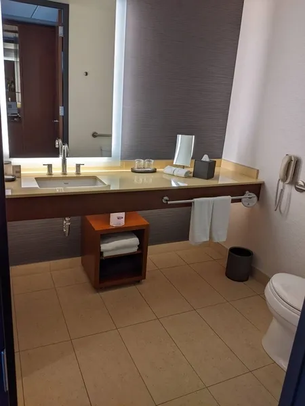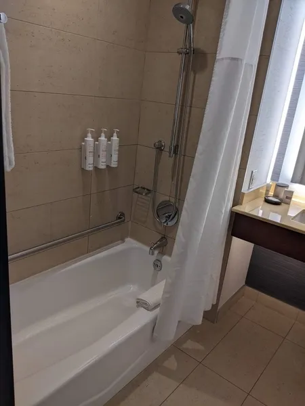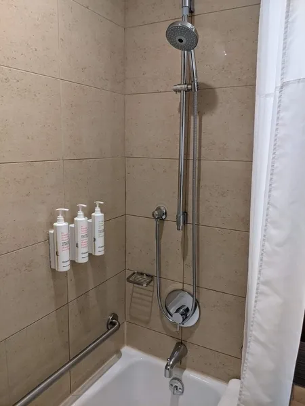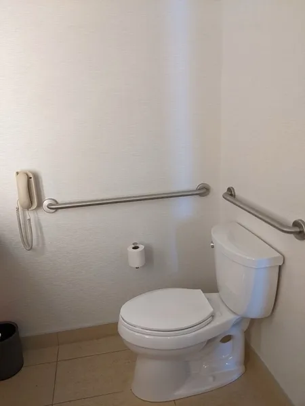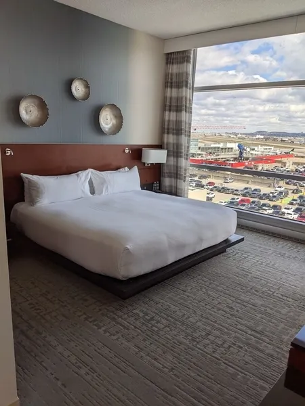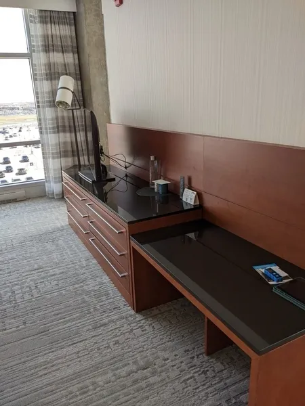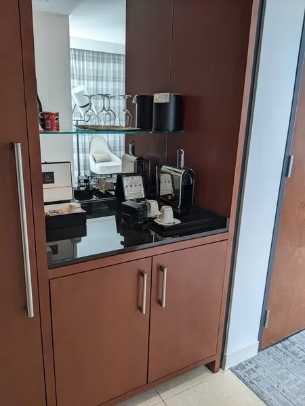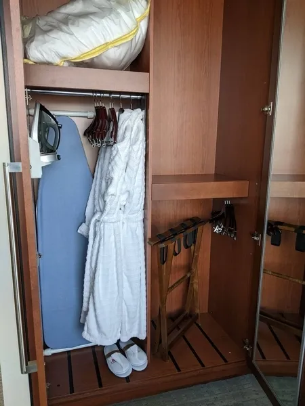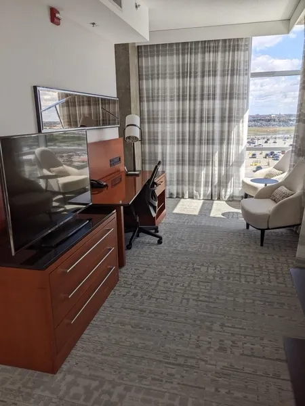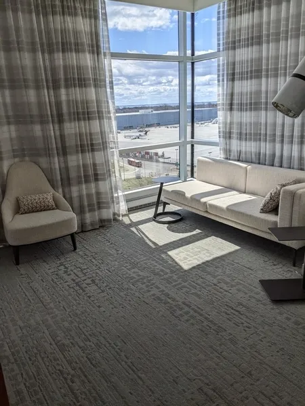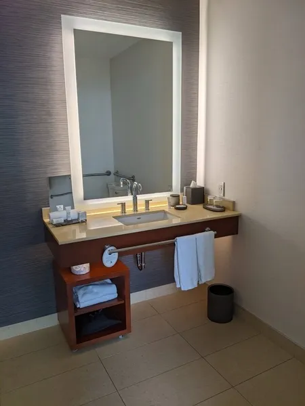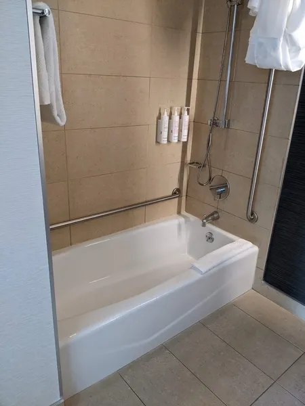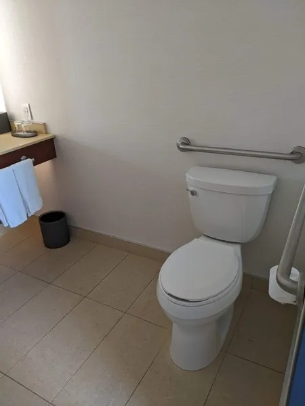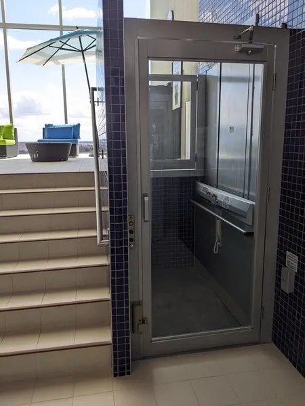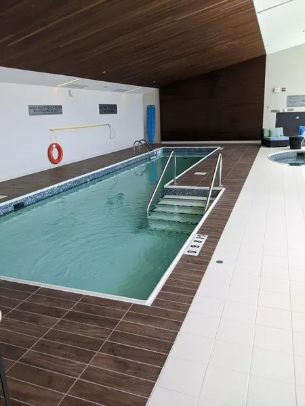Establishment details
Vestibule
- Vestibule at least 1.5 m deep and at least 1.2 m wide
Front door
- Sliding doors
2nd Entrance Door
- Sliding doors
Additional information
Elevator
- Maneuvering space at least 1.5 m wide x 1.5 m deep located in front of the door
- Dimension of at least 1.37 m wide x 2.03 m deep
- Free width of the door opening at least 80 cm
Area
- Area at least 1.5 m wide x 1.5 m deep : 2,25 m wide x 1,68 m deep
Toilet bowl
- Transfer zone on the side of the bowl : 76 cm
Grab bar(s)
- Horizontal behind the bowl
- Vertical right
- At least 76 cm in length
- Located between 75 and 85 cm above the floor
- Access to swimming pool: entrance located inside building
- Swimming pool: no equipment adapted for disabled persons
- Access to swimming pool : 6 steps
- Access to swimming pool: no access ramp
Interior entrance door
- Maneuvering space of at least 1.5 m x 1.5 m
- Restricted clear width
- Opening requiring significant physical effort
Bed(s)
- Top of the mattress between 46 cm and 50 cm above the floor
- Clearance under the bed of at least 15 cm
Work desk
- Desk surface located between 68.5 cm and 86.5 cm above the floor
- Clearance under the desk of at least 68.5 cm above the floor
Bed(s)
- King-size bed
- Transfer zone on side of bed exceeds 92 cm
- Clear width of bathroom door restricted (between 76 and 79 cm)
- Surface area of bathroom : 2.14 m x 1.97 m
- Manoeuvring space in bathroom exceeds 1.5 m x 1.5 m
- Larger than 87.5 cm clear floor space on the side of the toilet bowl
- Horizontal grab bar at right of the toilet height: between 84 cm and 92 cm from the ground
- Horizontal grab bar at left of the toilet height: between 84 cm and 92 cm
- Sink height: between 68.5 cm and 86.5 cm
- Clearance under the sink: larger than 68.5 cm
- clear space area in front of the sink larger than 80 cm x 1.2 m
- Unobstructed area in front of bathtub exceeds 80 cm x 1.5 m
- Bathtub: lip of tub between 40 cm and 46 cm from floor
- Bathtub: grab bar on back wall: horizontal
- Bathtub: grab bar on back wall: exceeds 1.2 m in length
- Bathtub: grab bar near faucets: vertical
- Bathtub: grab bar near faucets: exceeds 1.2 m in length
Interior entrance door
- Maneuvering space of at least 1.5 m x 1.5 m
- Restricted clear width
- Opening requiring significant physical effort
Indoor circulation
- Maneuvering space of at least 1.5 m in diameter
- Circulation corridor of at least 92 cm
Bed(s)
- Top of the mattress between 46 cm and 50 cm above the floor
- Clearance under the bed of at least 15 cm
Work desk
- Desk surface located between 68.5 cm and 86.5 cm above the floor
- Clearance under the desk of at least 68.5 cm above the floor
Bed(s)
- King-size bed
- Transfer zone on side of bed exceeds 92 cm
Front door
- Clear Width : 79 cm
Interior maneuvering area
- Maneuvering area at least 1.5 m wide x 1.5 m deep
Toilet bowl
- Transfer area on the side of the bowl at least 90 cm wide x 1.5 m deep
- Toilet bowl seat located at a height between 43 cm and 48.5 cm above the floor
Grab bar to the left of the toilet
- Horizontal grab bar
- Length of at least 76 cm
Grab bar behind the toilet
- A horizontal grab bar
- Length of at least 60 cm
Sink
- Accessible sink
Bath
- Shower bath
- Height ledge between 40 cm and 46 cm from the ground
Bath: grab bar on right side wall
- Vertical bar
- Length of at least 1.2 m
Bath: grab bar on the wall facing the entrance
- Horizontal or L-shaped bar
- Length of at least 1.2 m
Description
Height of the bed (rooms 742 and 749) : 48cm
Contact details
800, rue Leigh-Capreol, Montréal, Québec
877 636 6700, montreal.airport.info@marriott.com
Visit the website