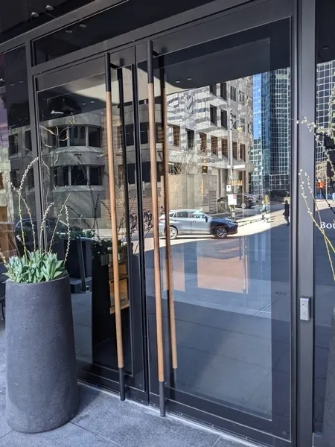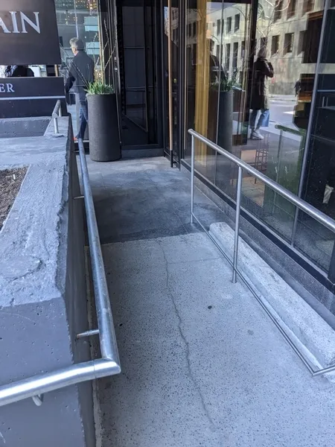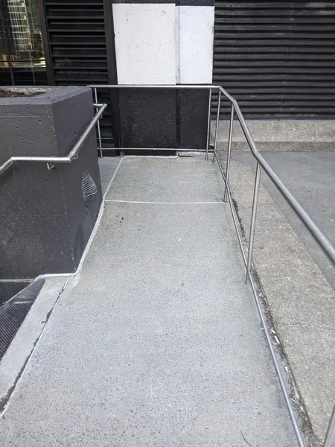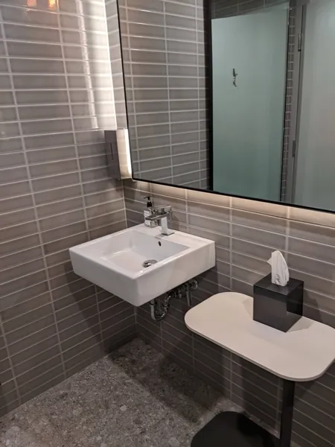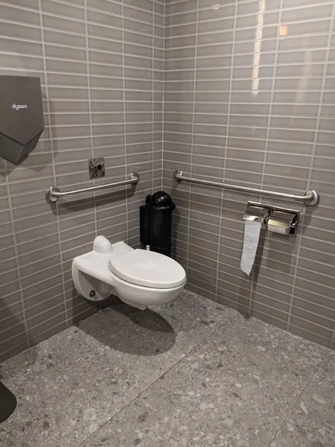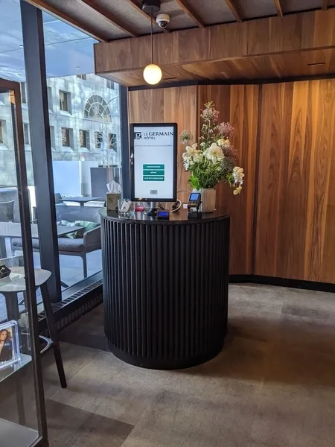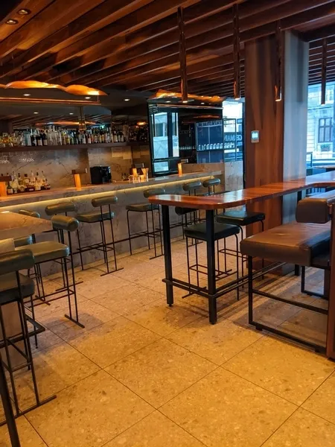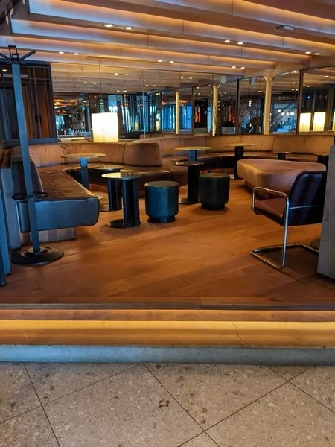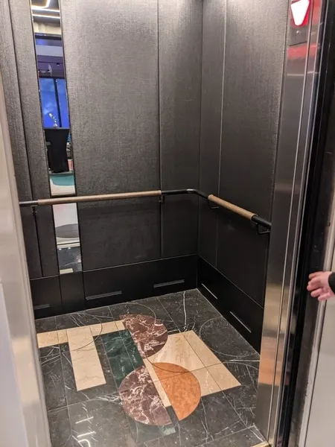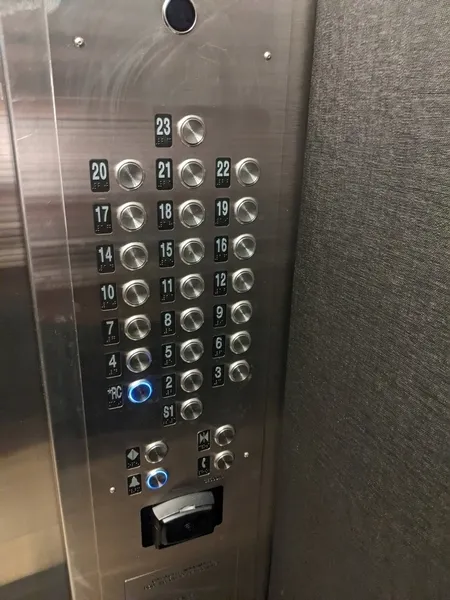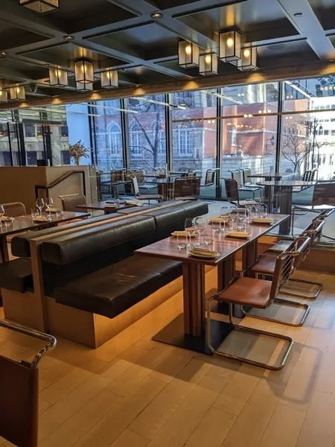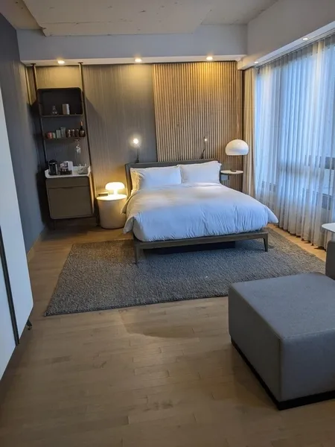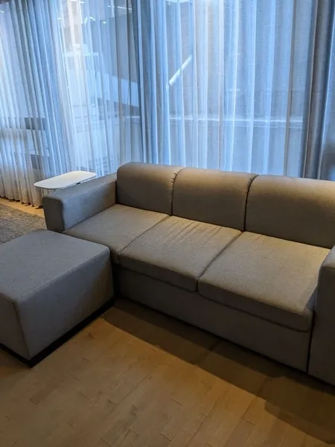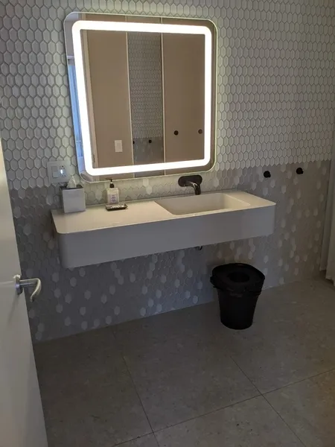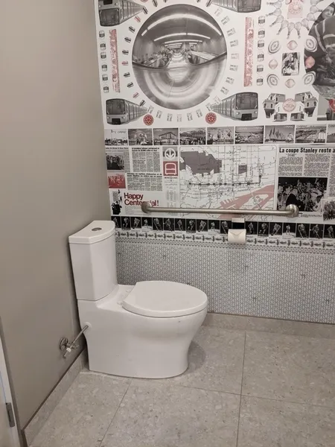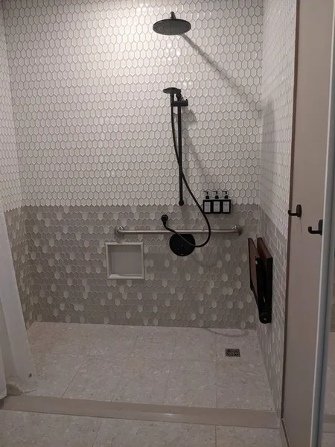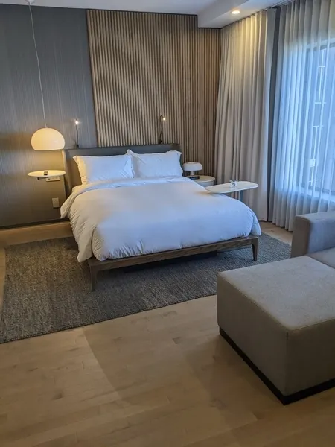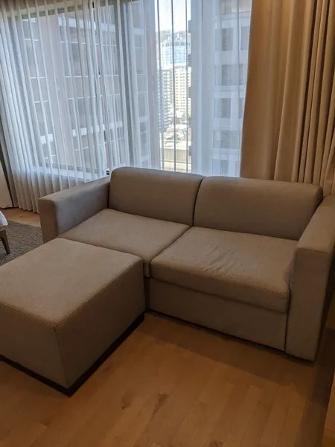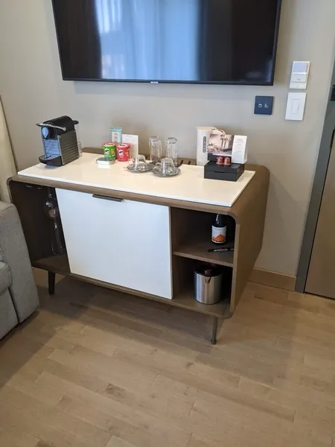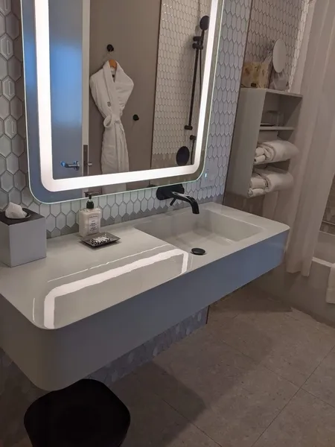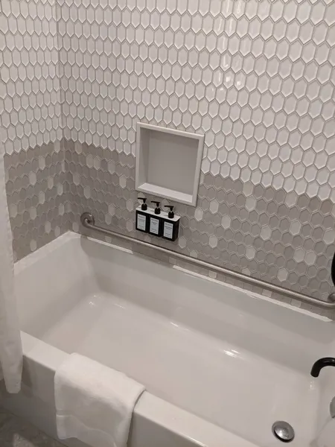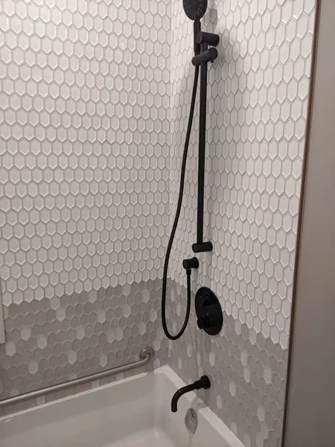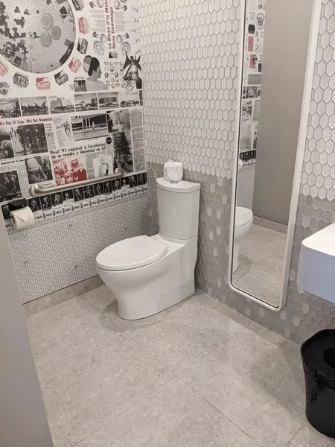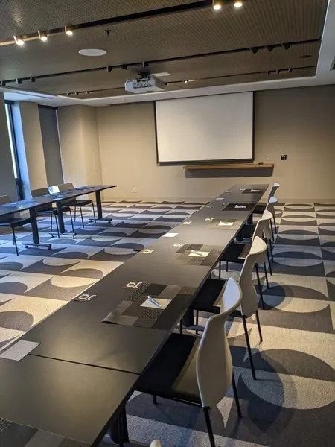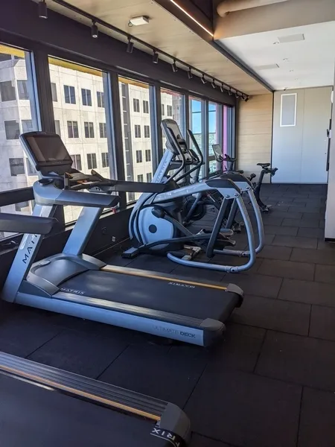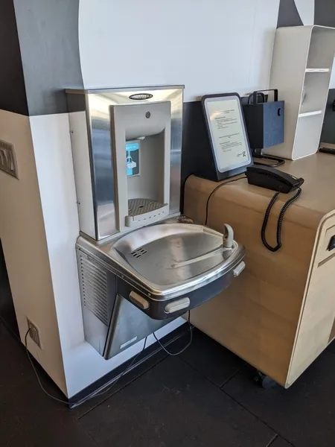Establishment details
Step(s) leading to entrance
- 1 step or more : 3 steps
Front door
- Door equipped with an electric opening mechanism
2nd Entrance Door
- Door equipped with an electric opening mechanism
Counter
- Counter surface : 1,10 cm above floor
- No clearance under the counter
- Wireless or removable payment terminal
Door
- Maneuvering space of at least 1.5 m wide x 1.5 m deep on each side of the door
- Opening requiring significant physical effort
- No electric opening mechanism
Interior maneuvering space
- Maneuvering space at least 1.5 m wide x 1.5 m deep
Toilet bowl
- Transfer zone on the side of the bowl of at least 87.5 cm
- No back support for tankless toilet
- Toilet equipped with an automatic flush
Grab bar(s)
- Horizontal to the left of the bowl
- Horizontal behind the bowl
Washbasin
- Accessible sink
- Piping without insulation
Internal trips
- Circulation corridor of at least 92 cm
- Maneuvering area of at least 1.5 m in diameter available
Interior entrance door
- Free width of at least 80 cm
- Opening requiring significant physical effort
- Lock with magnetic card
Indoor circulation
- Maneuvering space of at least 1.5 m in diameter
- Circulation corridor of at least 92 cm
Bed(s)
- Mattress Top : 54 cm above floor
- Clearance under the bed of at least 15 cm
Work desk
- Desk surface located between 68.5 cm and 86.5 cm above the floor
- Clearance under the desk of at least 68.5 cm above the floor
Bed(s)
- Queen-size bed
- Transfer zone on side of bed exceeds 92 cm
Front door
- Maneuvering area on each side of the door at least 1.5 m wide x 1.5 m deep
- Free width of at least 80 cm
Interior maneuvering area
- Maneuvering area at least 1.5 m wide x 1.5 m deep
Toilet bowl
- Transfer area on the side of the bowl at least 90 cm wide x 1.5 m deep
- Toilet bowl seat located at a height between 43 cm and 48.5 cm above the floor
Grab bar to the left of the toilet
- Horizontal grab bar
- Length of at least 76 cm
- Located between 75 cm and 85 cm above the ground
Sink
- Maneuvering area in front of the sink at least 80 cm wide x 1.2 m deep
- Surface located at a height of : 88 cm above the ground
- Clearance under the sink with a height of at least 68.5 cm above the floor
- Faucets located at a distance of : 46 cm from the edge of the sink
- Exposed piping without thermal insulation
Shower
- Roll-in shower
- Shower with curtain
- Retractable fixed transfer bench
Shower: grab bar on the wall facing the entrance
- Horizontal, vertical or oblique bar
- Horizontal element at least 1 m long
- Horizontal element located between 75 cm and 87 cm above the ground
Shower
- Round faucets
Interior entrance door
- Free width of at least 80 cm
- Opening requiring significant physical effort
Indoor circulation
- Maneuvering space of at least 1.5 m in diameter
- Circulation corridor of at least 92 cm
Bed(s)
- Mattress Top : 54 cm above floor
- Clearance under the bed of at least 15 cm
Work desk
- Desk surface located between 68.5 cm and 86.5 cm above the floor
- Clearance under the desk of at least 68.5 cm above the floor
Bed(s)
- Queen-size bed
- Transfer zone on side of bed exceeds 92 cm
Front door
- Maneuvering area on each side of the door at least 1.5 m wide x 1.5 m deep
- Free width of at least 80 cm
Interior maneuvering area
- Maneuvering area at least 1.5 m wide x 1.5 m deep
Toilet bowl
- Transfer zone on the side of the bowl : 85 cm width x 1.5 m depth
- Toilet bowl seat located at a height between 43 cm and 48.5 cm above the floor
Grab bar to the right of the toilet
- Horizontal grab bar
- Length of at least 76 cm
- Located between 75 cm and 85 cm above the ground
Sink
- Maneuvering area in front of the sink at least 80 cm wide x 1.2 m deep
- Surface located at a height of : 88 cm above the ground
- Clearance under the sink with a height of at least 68.5 cm above the floor
- Faucets located at a distance of : 46 cm from the edge of the sink
- Exposed piping without thermal insulation
Bath
- Shower bath
- Height ledge between 40 cm and 46 cm from the ground
Bath: grab bar on the wall facing the entrance
- Horizontal or L-shaped bar
- Length of at least 1.2 m
- Located between 18 cm and 28 cm above the edge of the bath
Bath
- Round faucets
Description
Height of the bed (rooms 0705 and 1905) : 54cm
Contact details
2050, Mansfield, Montréal, Québec
514 849 2050, 877 333 2050, reservations.legermainmontreal@germainhotels.com
Visit the website