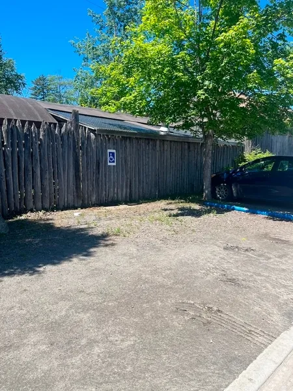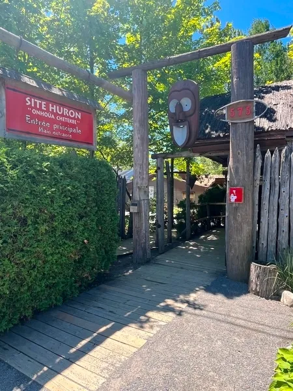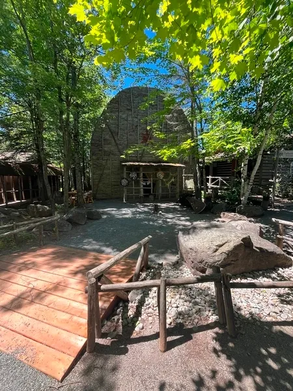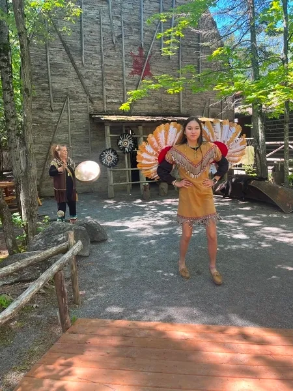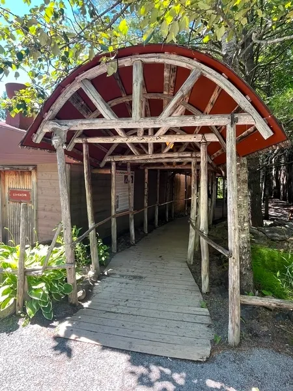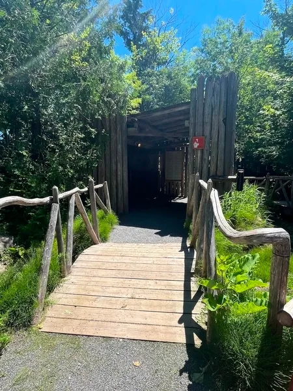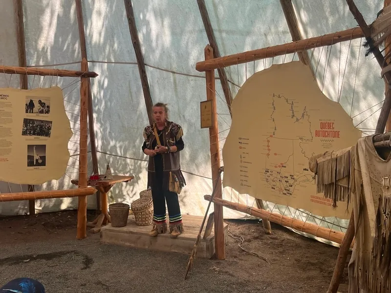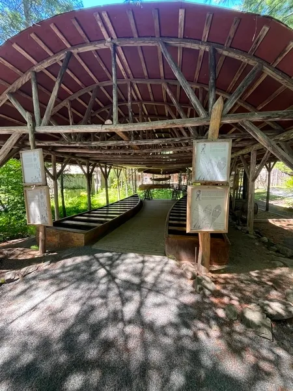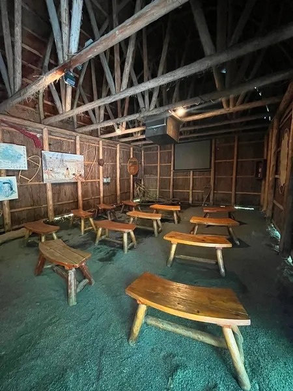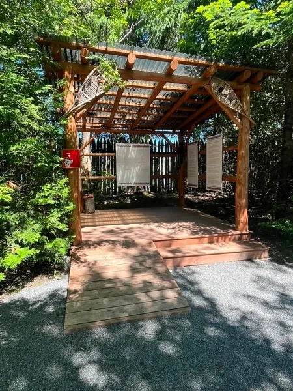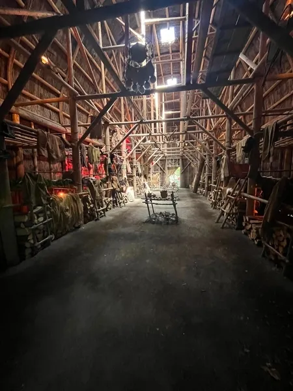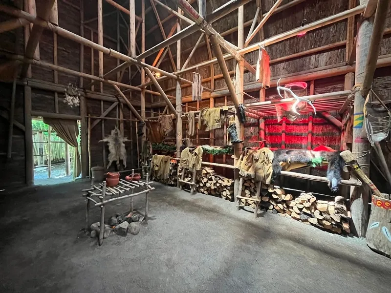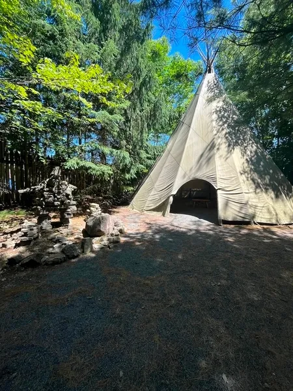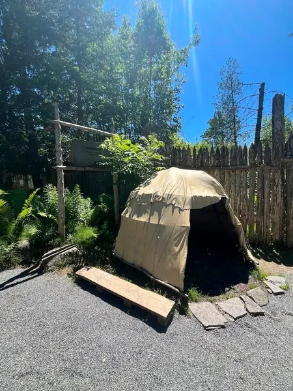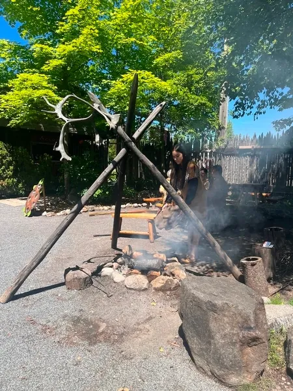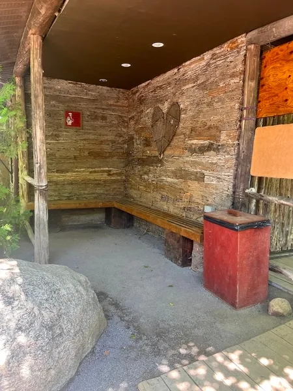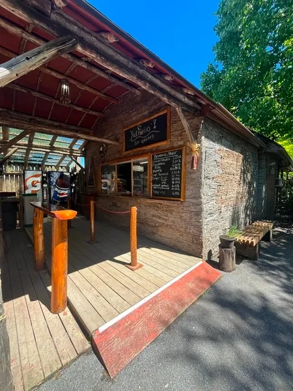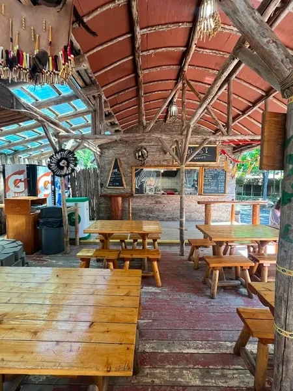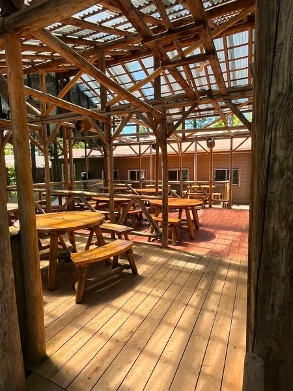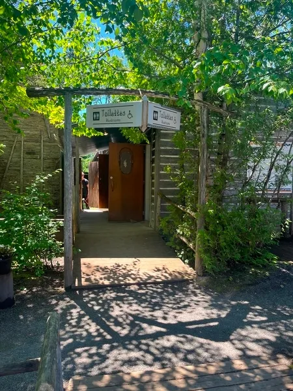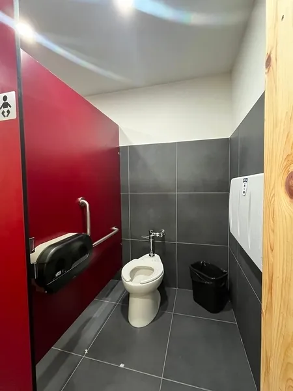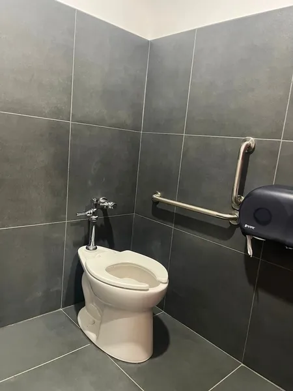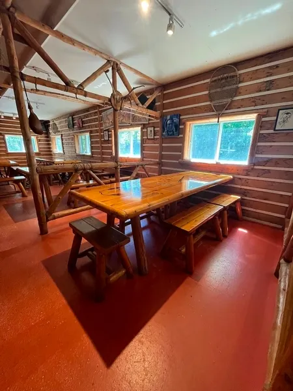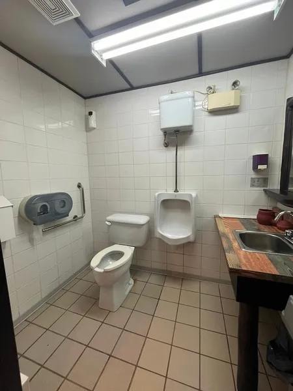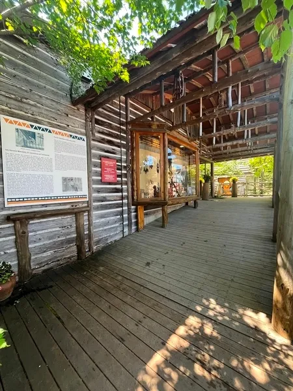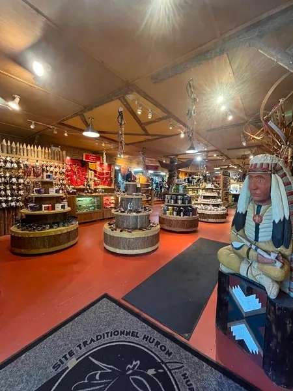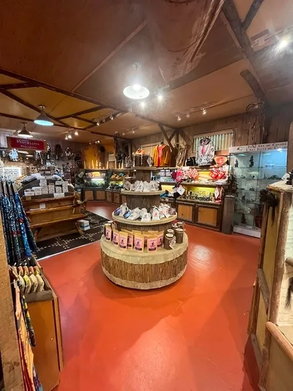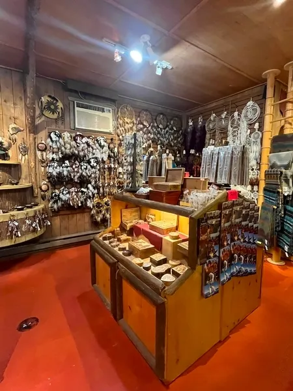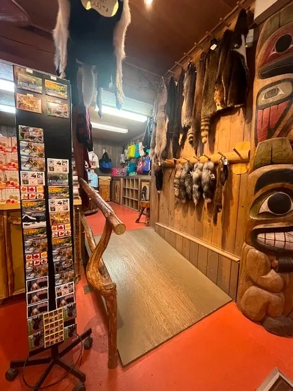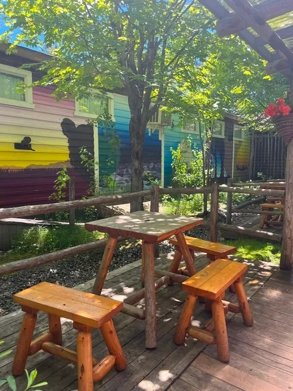Establishment details
Number of reserved places
- Reserved seat(s) for people with disabilities: : 1
Reserved seat location
- Near the entrance
flooring
- Compacted stone ground
Ticketing
- Counter surface between 68.5 cm and 86.5 cm in height
- Clearance under the counter of at least 68.5 cm
Tour on the site
- Compacted rock dust
- Drink
- Presence of passage ramp
- Free width of at least 87 cm
- Accessible rest area
- Covered rest area
Outdoor furniture
- Accessible table
Tour on the site
- Steep slope : 15 %
Pathway leading to the entrance
- On a steep slope : 10 %
- Accessible driveway leading to the entrance
Front door
- Free width of at least 80 cm
Door
- Free width of at least 80 cm
Urinal
- Raised edge : 62 cm
- No grab bar
Accessible washroom(s)
- Indoor maneuvering space at least 1.2 m wide x 1.2 m deep inside
Accessible toilet cubicle door
- Free width of the door at least 85 cm
Accessible washroom bowl
- Transfer zone on the side of the toilet bowl of at least 90 cm
Accessible toilet stall grab bar(s)
- L-shaped left
Door
- Free width of at least 80 cm
Accessible washroom(s)
- Indoor maneuvering space at least 1.2 m wide x 1.2 m deep inside
Accessible toilet cubicle door
- Free width of the door at least 85 cm
Accessible washroom bowl
- Transfer area on the side of the toilet bowl : 64 cm
Accessible toilet stall grab bar(s)
- L-shaped right
Exposure
- Guided tour
Furniture
- Accessible table
Exposure
- Tactile exploration
Additional information
- Annonchia Longhouse, Exhibition Pavilions - partially accessible.
- Giant Tee-pee, Big Canoes, Sweat Lodge, Smokehouse and Meat Dryer - access varies from attraction to attraction - always possible to be close by.
Step(s) leading to entrance
- Beveled landing on steep slope : 15 %
Tables
- Removable tables
- Accessible table(s)
Payment
- Removable Terminal
- Counter surface : 1,13 cm above floor
Ramp
- Fixed access ramp
- Handrail on one side only
Front door
- Free width of at least 80 cm
- Opening requiring significant physical effort
Ramp
- Steep slope : 14 %
Indoor circulation
- 75% of sections are accessible
Interior access ramp
- Fixed access ramp
- Free width of at least 87 cm
- On a steep slope : 18 %
- Handrail on one side only
Displays
- Majority of items at hand
Cash counter
- Wireless or removable payment terminal
Pathway leading to the entrance
- Accessible driveway leading to the entrance
Step(s) leading to entrance
- Ground level
Front door
- Free width of at least 80 cm
Table(s)
- Surface between 68.5 cm and 86.5 cm above the floor
Course without obstacles
- No obstruction
Door
- Maneuvering space outside : 1,5 m wide x 1,05 m deep in front of the door
Interior maneuvering space
- Restricted Maneuvering Space : 1,5 m wide x 74 meters deep
Toilet bowl
- Transfer zone on the side of the bowl : 85 cm
Grab bar(s)
- Horizontal to the right of the bowl
Urinal
- Not equipped for disabled people
Contact details
575, rue Chef Stanislas-Koska, Wendake, Québec
418 842 4308, 888 255 8857, wendat@huron-wendat.qc.ca
Visit the website