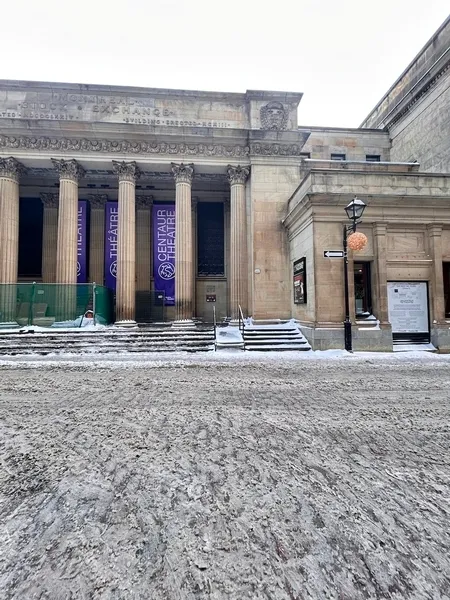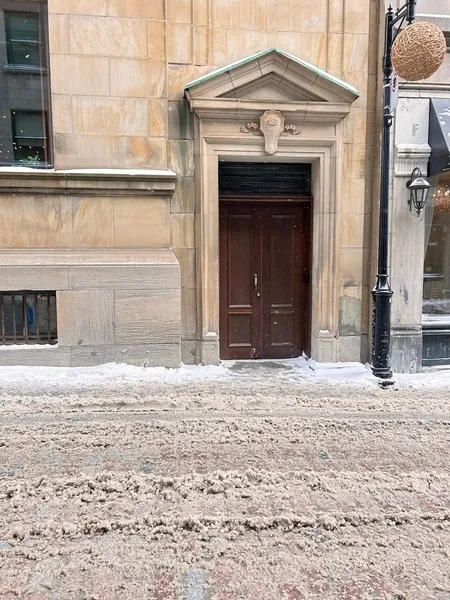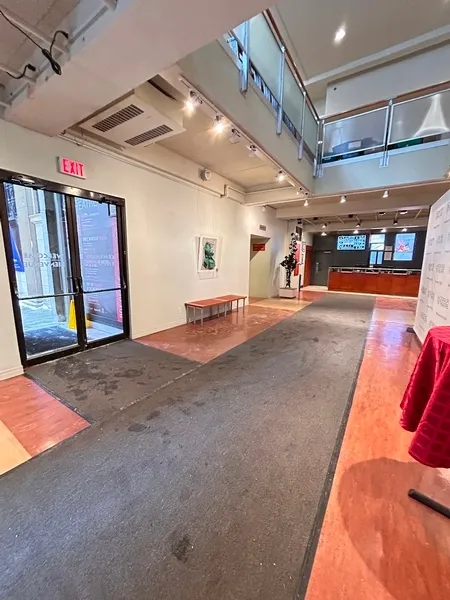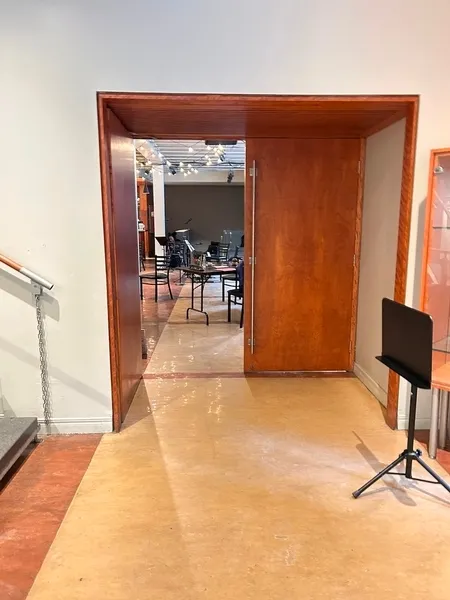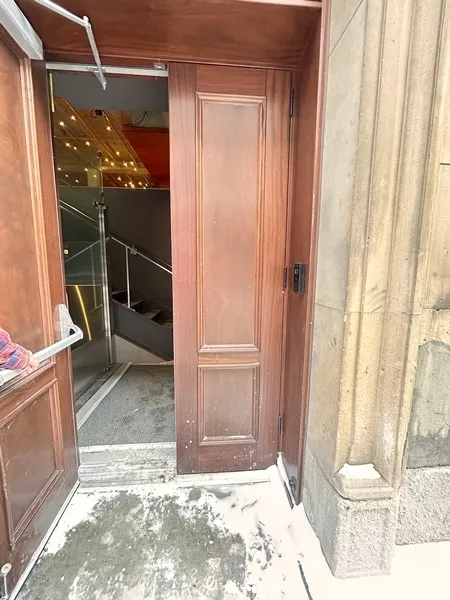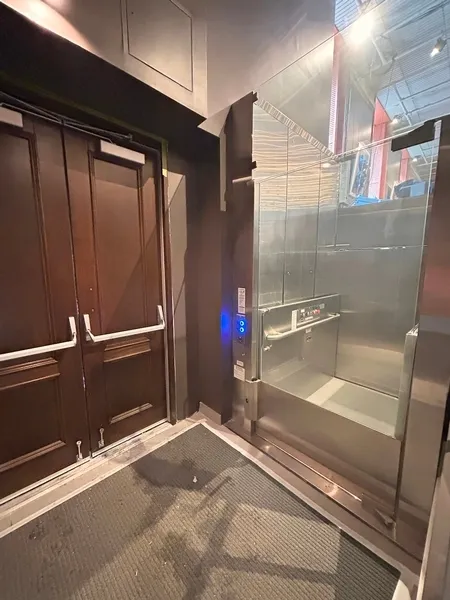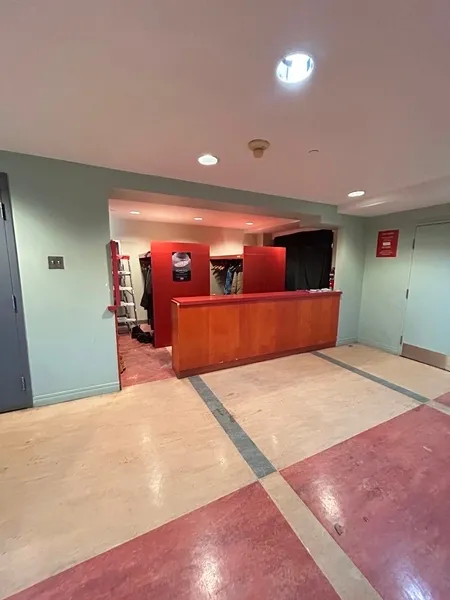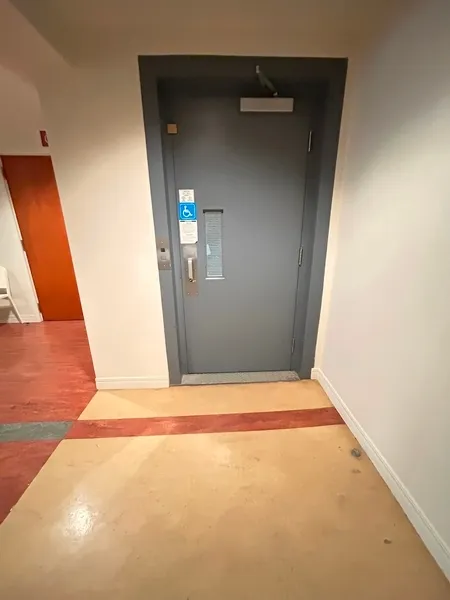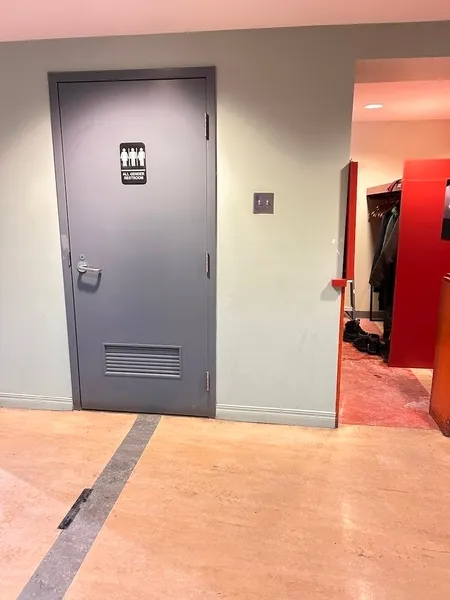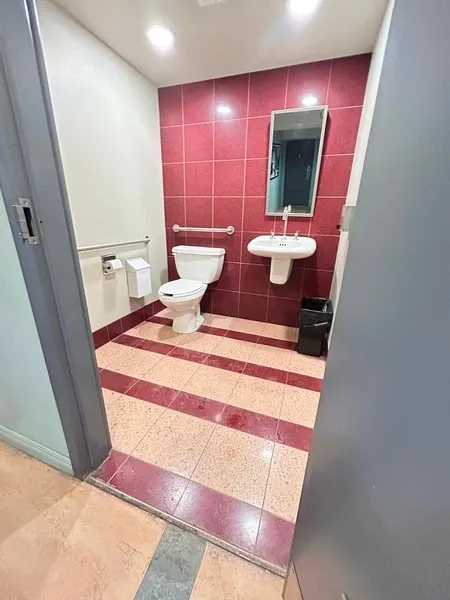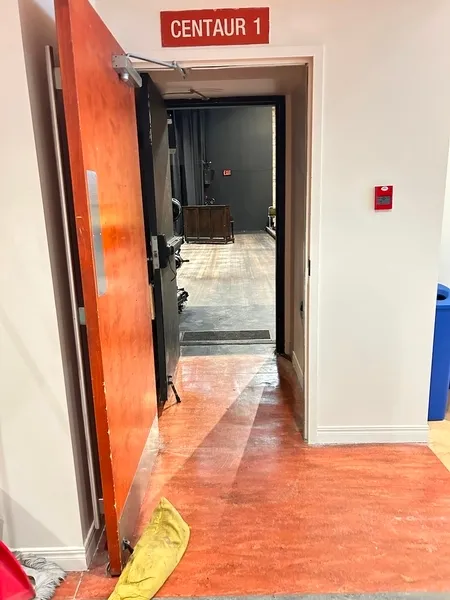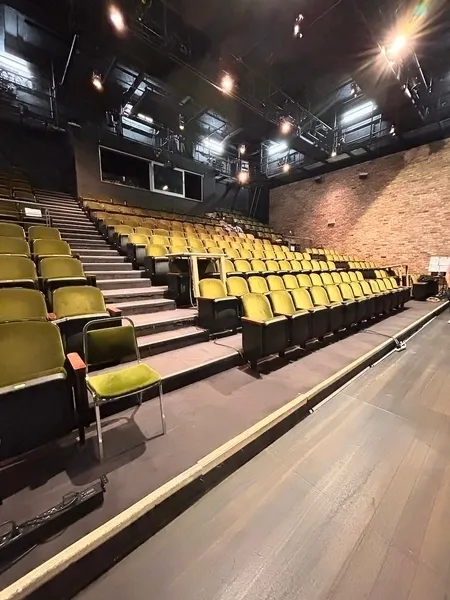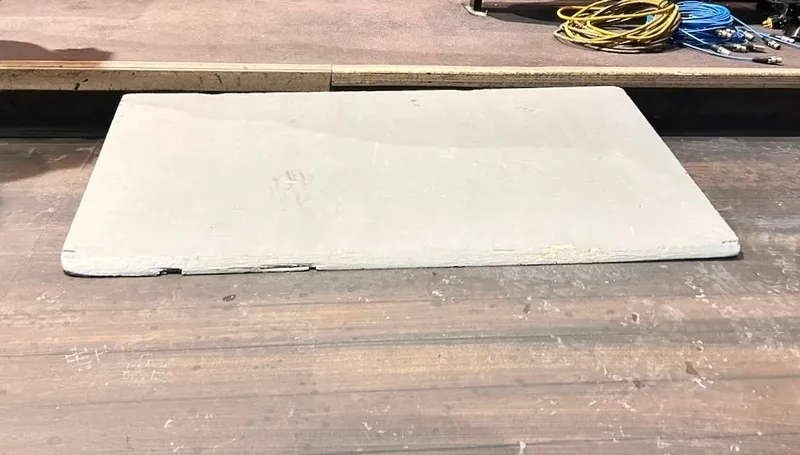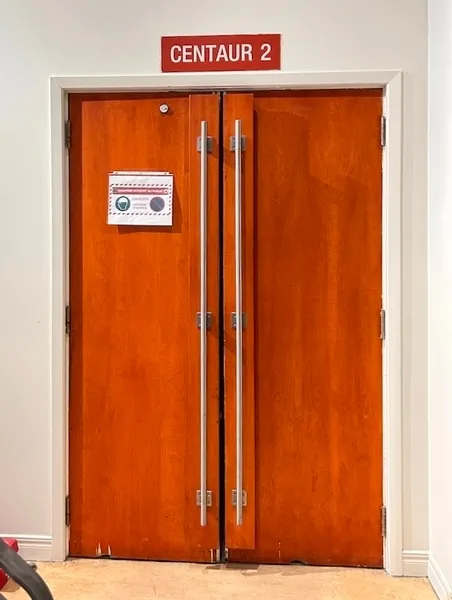Establishment details
Signaling
- No signage on the front door
Front door
- Free width of at least 80 cm
- Exterior round or thumb-latch handle
- Exterior door handle located at : 130 cm above the ground
- No electric opening mechanism
Vestibule
- Vestibule of : 1,7 m depth and 2
Front door
- Double door
Additional information
- You have to ring the bell for a porter to come and open the two doors.
Scissor lift
- Dimension of at least 0.80 m wide x 1.5 m deep
- Free width of the door opening at least 80 cm
- Audible signal for each floor
- Visual signal for each floor
Counter
- Counter surface : 115 cm above floor
- No clearance under the counter
Table(s)
- Surface between 68.5 cm and 86.5 cm above the floor
- Clearance under the table(s) of at least 68.5 cm
Scissor lift
- Maneuvering space : 1,31 m wide x 1,5 m deep located in front of the door
- Dimension : 0,87 m wide x 1,46 m deep
- Free width of the door opening at least 80 cm
- No sound signal
Counter
- Counter surface : 97 cm above floor
- Clearance Depth : 11 cm
drinking fountain
- Raised spout : 104 cm
- Insufficient Clearance Under Fountain : 0 cm
Movement between floors
- Manlift
Additional information
- There is an uneven door sill (2 cm) for the 2nd-floor platform lift.
Counter
- Length of at least 2 m
- Counter surface : 95 cm above floor
- No clearance under the counter
Door
- Maneuvering space outside : 1,5 m wide x 1,5 m deep in front of the door
- Interior maneuvering space : 1,7 m wide x 1,25 m deep in front of the door
- Outward opening door
- Free width of at least 80 cm
- No electric opening mechanism
Interior maneuvering space
- Restricted Maneuvering Space : 1,25 m wide x 1,7 meters deep
Toilet bowl
- No transfer zone on the side of the bowl
Grab bar(s)
- Horizontal to the right of the bowl
- Horizontal behind the bowl
- Located between 75 and 85 cm above the floor
Washbasin
- Accessible sink
Additional information
- There is no transfer area on the side of the bowl, but transfer from the front is possible.
- Located at : 1 floor
Additional information
- At the time of our evaluation, the hall was undergoing renovation and therefore closed.
- Located at : 1 floor
- Only one entrance available
- Manoeuvring space in front of the entrance larger than 1.5 m x 1.5 m
- Entrance: door esay to open
- Entrance: no automatic door
- Entrance: door clear width larger than 80 cm
- Entrance: clear 2nd door width: between 76 cm and 79 cm
- Entrance: 2nd door uneasy to open
- Entrance: the 2nd door is not automatic.
- Some sections are non accessible
- Manoeuvring space diameter larger than 1.5 m available
- No seating reserved for disabled persons
- Seating available for companions
- Reserved seating: access from front or back: surface area restricted : 44 cm x 82 cm
- No removable seating
- No seating with removable armrests
- Bigger seats available : 2
- Infrared hearing assistance system
Additional information
- Spaces are limited, with a ramp that does not comply with access requirements.
- There is no reserved seating for wheelchair users.
- Floor seats are in the emergency exit aisle, which does not conform.
Description
At the time of our evaluation, the Centaur 2 theater was undergoing renovation and therefore closed.
Contact details
453, rue Saint-François-Xavier, Montréal, Québec
514 288 3161, groups@centaurtheatre.com
Visit the website