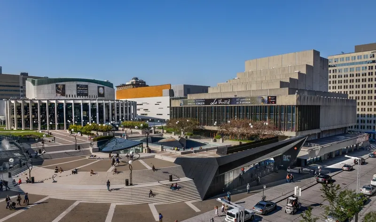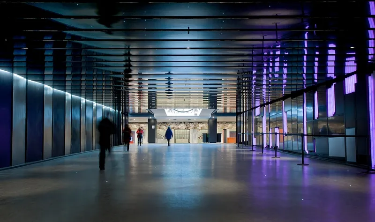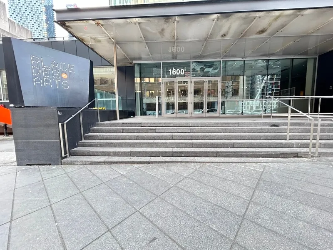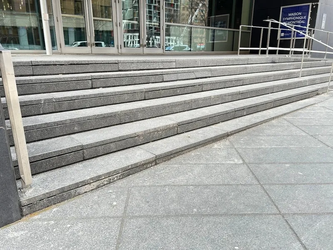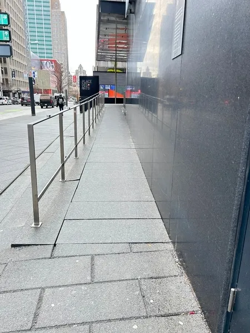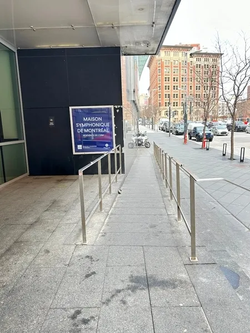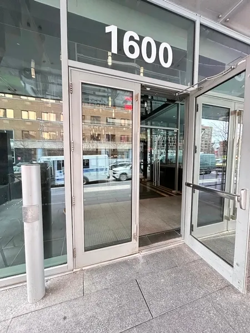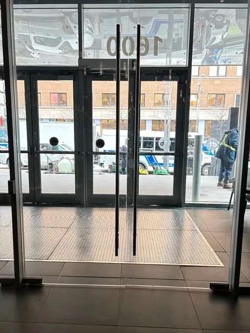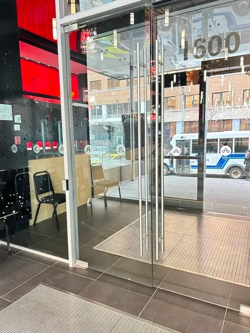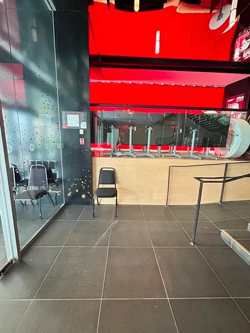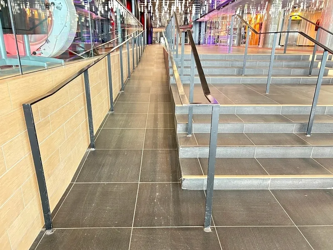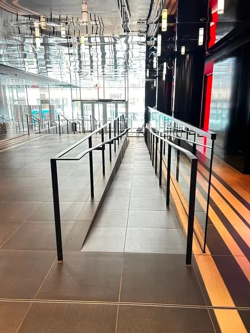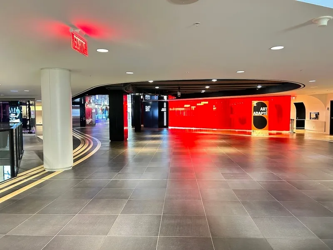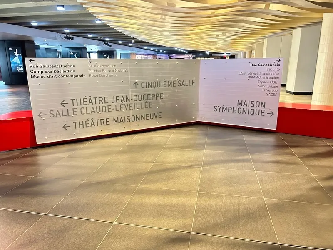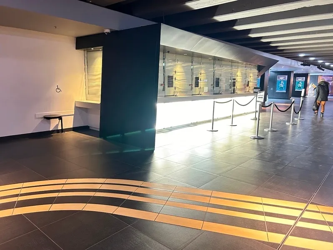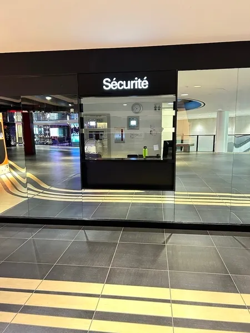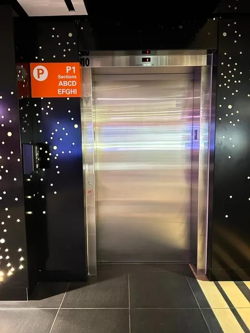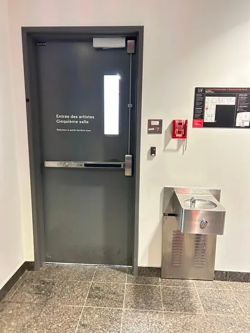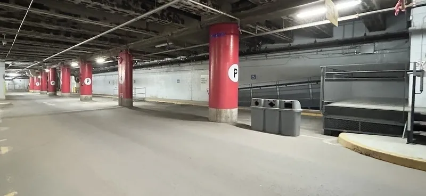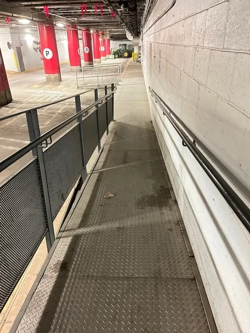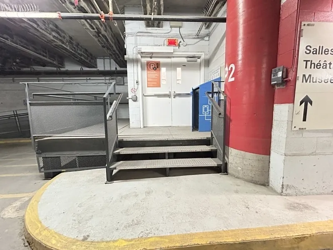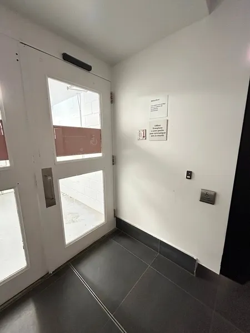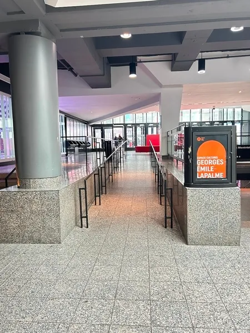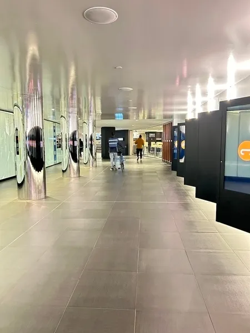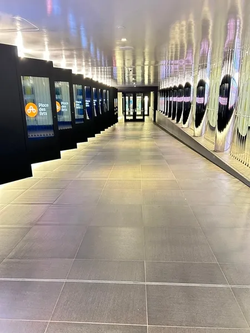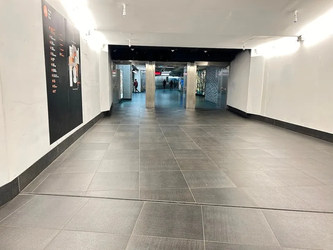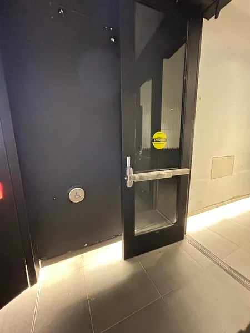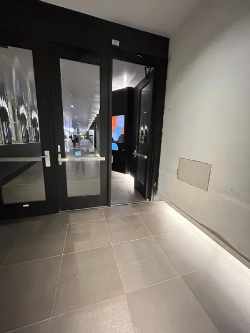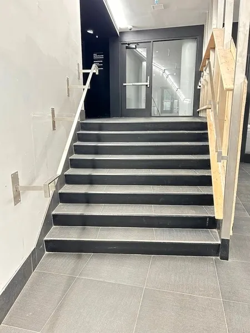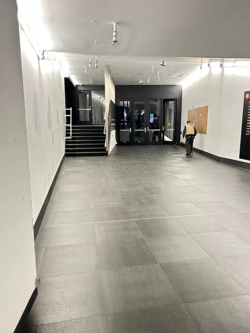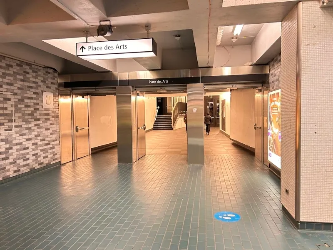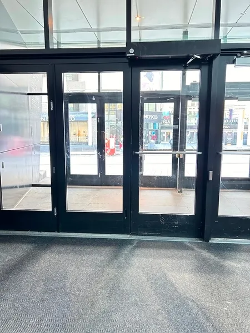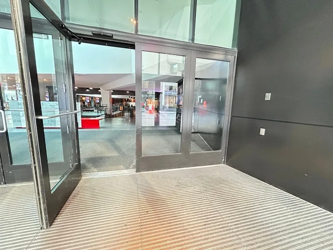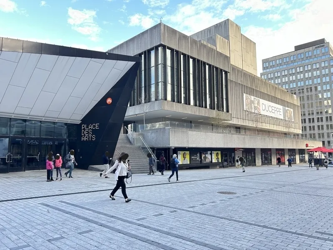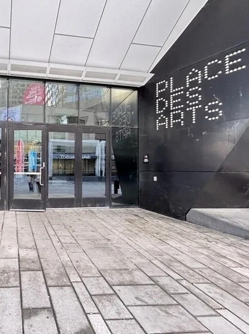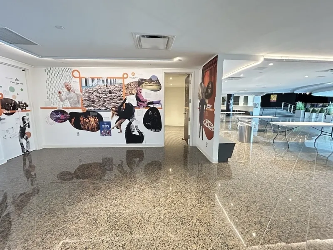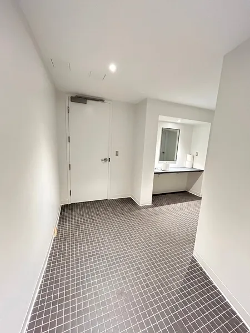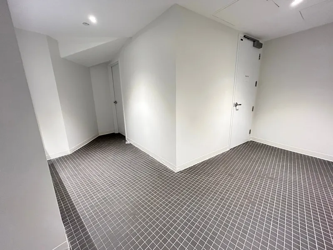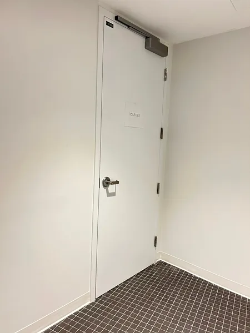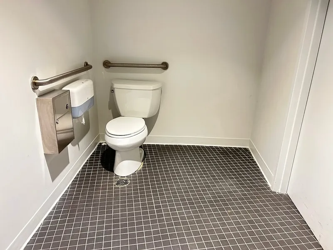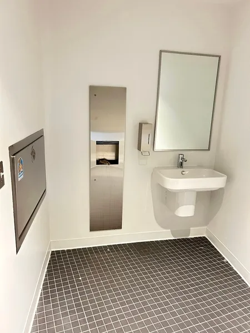Establishment details
Type of parking
- Interior
Total number of places
- More than 201 places
Number of reserved places
- Reserved seat(s) for people with disabilities: : 28
Reserved seat size
- Side aisle integrated into the reserved space
Reserved seat identification
- Using the panel and on the ground
Route leading from the parking lot to the entrance
- Safe route
- Curb cut in front of the accessible entrance
Additional information
- Parking section P on floor P2 is equipped with an access ramp leading to the entrance between the Ciquième Salle and the Métro entrance.
Signaling
- No signage on the front door
Step(s) leading to entrance
- No surface with tactile warning indicators at the top of the stairs
Ramp
- Fixed access ramp
- No anti-slip strip in contrasting color
- Free width of at least 87 cm
- On a gentle slope
- The ramp is not adequately lit
- No handrail
Front door
- single door
- Maneuvering area on each side of the door at least 1.5 m wide x 1.5 m deep
- Clear Width : 76 cm
- Door equipped with an electric opening mechanism
- Electric opening door remains in the fully open position for a period of : 3 second(s)
Vestibule
- Vestibule at least 1.5 m deep and at least 1.2 m wide
2nd Entrance Door
- Maneuvering area on each side of the door at least 1.5 m wide x 1.5 m deep
- Clear Width : 77 cm
- Door equipped with an electric opening mechanism
- Pressure plate/electric opening control button is difficult to locate : Un des boutons est manquant
- Electric opening door not equipped with a safety detector stopping the movement of the door in the presence of an obstacle
Additional information
- A long, 22-metre slope with no landing serves as a corridor in the interior of Place des Arts.
Pathway leading to the entrance
- Circulation corridor at least 1.1 m wide
- Unstable or soft floor covering
Step(s) leading to entrance
- 1 step or more : 5 steps
- Uneven riser height
- No surface with tactile warning indicators at the top of the stairs
Ramp
- Fixed access ramp
- Maneuvering area at the top of the access ramp of at least 1.5 m x 1.5 m
- Maneuvering area at the bottom of the ramp of at least 1.5 m x 1.5 m
- No level
- Protective edge on one side
- Clear Width : 113 cm
- On a gentle slope
- Handrail on one side only
- Rectangular or square handrail
Front door
- Maneuvering area on each side of the door at least 1.5 m wide x 1.5 m deep
- Clear Width : 77 cm
- Door equipped with an electric opening mechanism
- Pressure plate/electric opening control button is difficult to locate : Non contrastant
- Electric opening door equipped with a safety detector stopping the movement of the door in the presence of an obstacle
Vestibule
- Vestibule at least 1.5 m deep and at least 1.2 m wide
2nd Entrance Door
- Maneuvering area on each side of the door at least 1.5 m wide x 1.5 m deep
- Free width of at least 80 cm
- No continuous opaque strip on the glass door
- Door equipped with an electric opening mechanism
- Pressure plate/electric opening control button is difficult to locate : Non contrastant
- Electric opening door not equipped with a safety detector stopping the movement of the door in the presence of an obstacle
Ramp
- Rough ground
Front door
- Double door
2nd Entrance Door
- Double door
Additional information
- There is a landing halfway up the outside access ramp.
Pathway leading to the entrance
- On a gentle slope
- Circulation corridor at least 1.1 m wide
Front door
- single door
- Maneuvering area on each side of the door at least 1.5 m wide x 1.5 m deep
- Free width of at least 80 cm
- No continuous opaque strip on the glass door
- Pressure plate/electric opening control button is difficult to locate : Décoloration et trop petit
- Pressure plate/electric opening control button is too far from the door : 3,06 m from the door
- Electric opening door not equipped with a safety detector stopping the movement of the door in the presence of an obstacle
Vestibule
- Vestibule at least 1.5 m deep and at least 1.2 m wide
2nd Entrance Door
- single door
- Maneuvering area on each side of the door at least 1.5 m wide x 1.5 m deep
- Free width of at least 80 cm
- No continuous opaque strip on the glass door
- Door equipped with an electric opening mechanism
- Pressure plate/electric opening control button is difficult to locate : Décoloration et trop petit
- Pressure plate/electric opening control button is too far from the door : 4,08 m from the door
- Electric opening door not equipped with a safety detector stopping the movement of the door in the presence of an obstacle
Course without obstacles
- Clear width of the circulation corridor of more than 92 cm
Interior access ramp
- Removable access ramp available
- Fixed access ramp
- Maneuvering space of at least 1.5 m x 1.5 m in front of the access ramp
- Handrail : 80 cm above the ground
Elevator
- Maneuvering space at least 1.5 m wide x 1.5 m deep located in front of the door
- Dimension of at least 1.37 m wide x 2.03 m deep
- Free width of the door opening at least 80 cm
- Acoustic signal when the door is opened
- Audible signal for each floor
- Voice synthesizer announcing the floors served
- Visual signal for each floor
Counter
- Accessible counter
- Clearance Depth : 36 cm
drinking fountain
- Without alcove
- Maneuvering space of at least 1,5 m wide x 1,5 m deep located in front
- Insufficient water jet height : 93 cm
- Insufficient Clearance Under Fountain : 664 cm
Counter
- Ticket counter
Additional information
- A lowered counter and a small bench are available at the box office.
Driveway leading to the entrance
- Slippery floor covering
- Free width of at least 1.1 m
Door
- Maneuvering space of at least 1.5 m wide x 1.5 m deep on each side of the door
- Free width of at least 80 cm
- No electric opening mechanism
Area
- Area at least 1.5 m wide x 1.5 m deep : 1,7 m wide x 3,2 m deep
Interior maneuvering space
- Maneuvering space at least 1.5 m wide x 1.5 m deep
Grab bar(s)
- Horizontal to the right of the bowl
- Horizontal behind the bowl
- Located : 92 cm above floor
toilet paper dispenser
- Toilet Paper Dispenser : 58 cm above floor
Washbasin
- Accessible sink
Changing table
- Accessible baby changing table
Additional information
- This washroom is only accessible when you rent the Espace Sainte-Catherine.
Description
Place des Arts has two partially accessible entrances and one fully accessible entrance. In addition, the ticket counter is lowered and equipped with a small bench. What's more, parking P on the P2 floor is accessible and secure, making it easy for you to get around.
Contact details
260, Boulevard De Maisonneuve Ouest, Montréal, Québec
514 285 4200, 514 842 2112, info@placedesarts.com
Visit the website