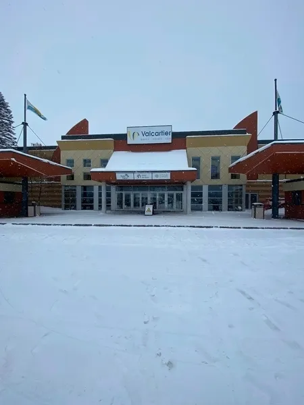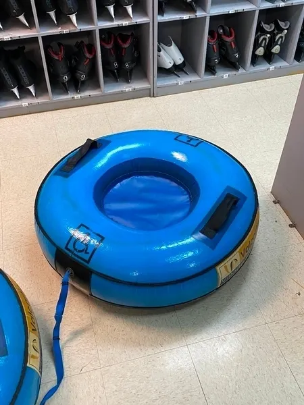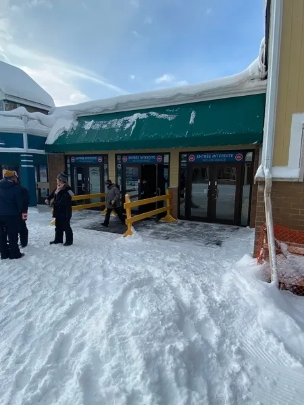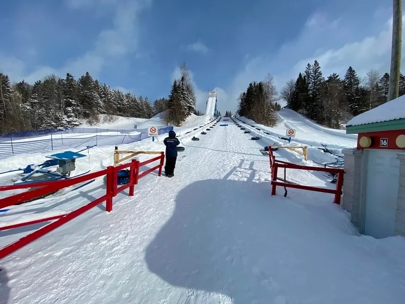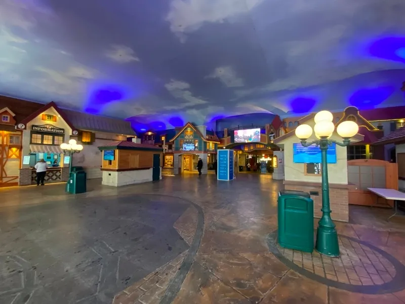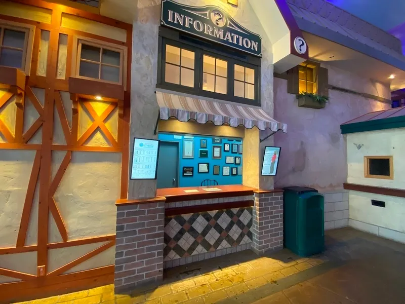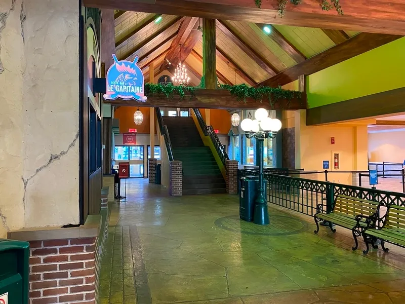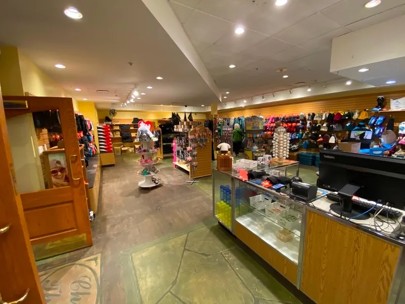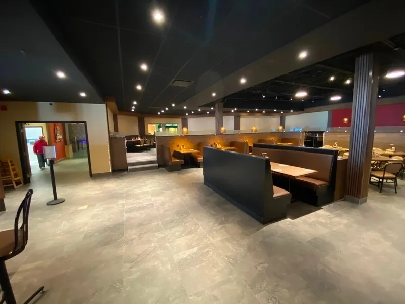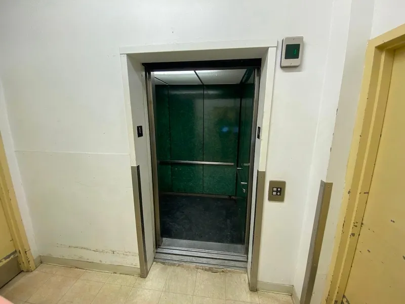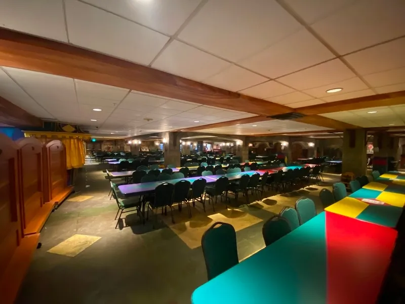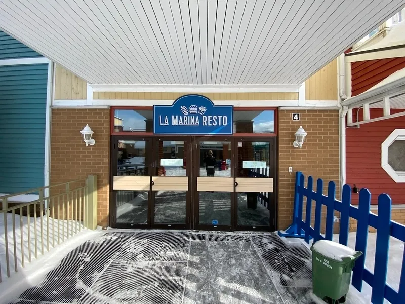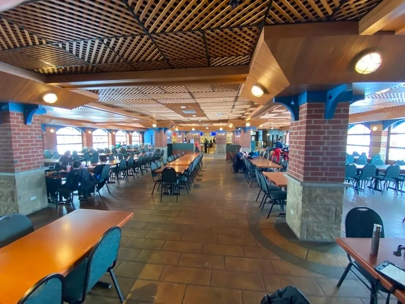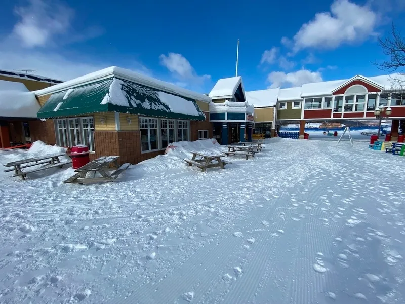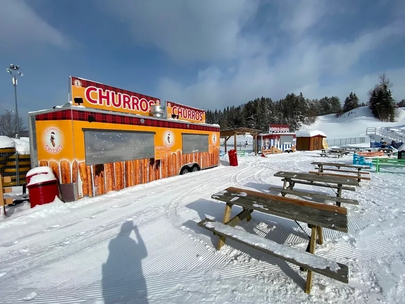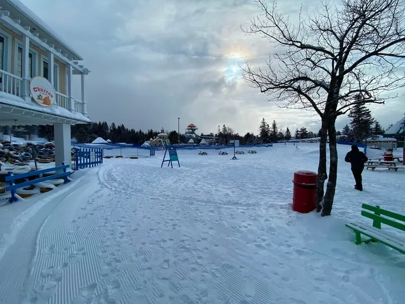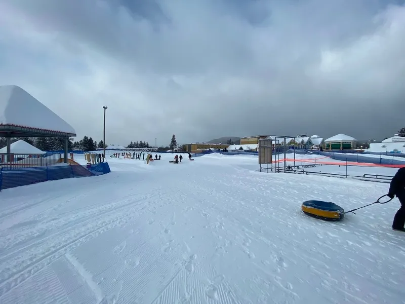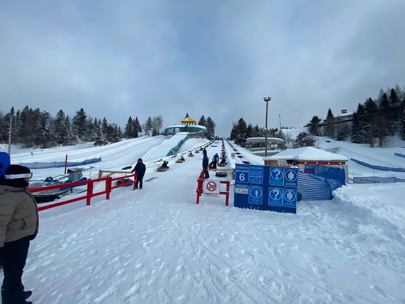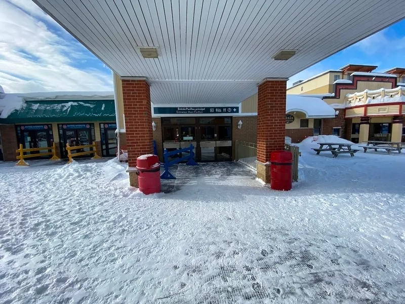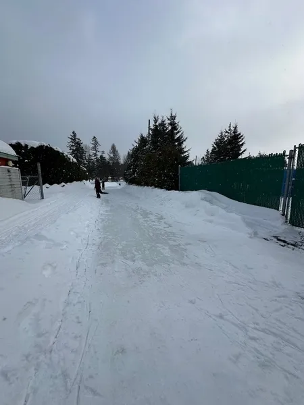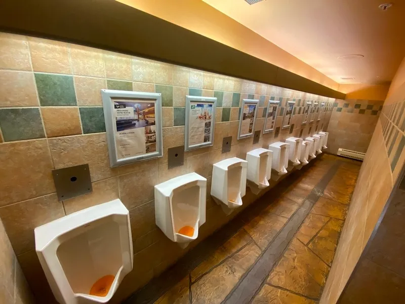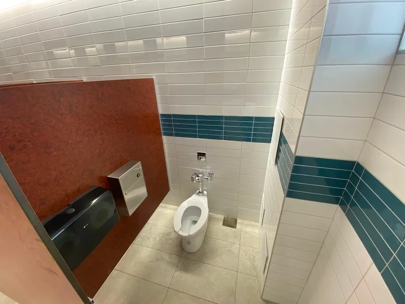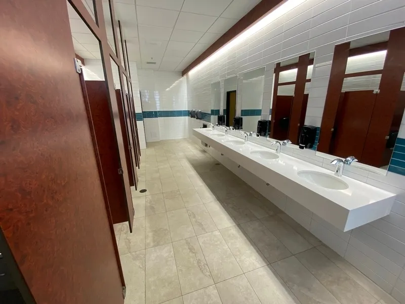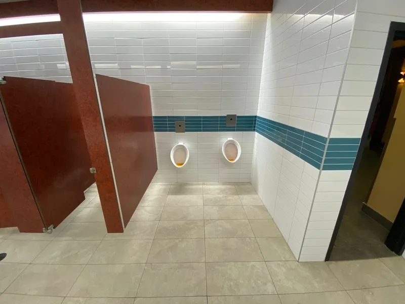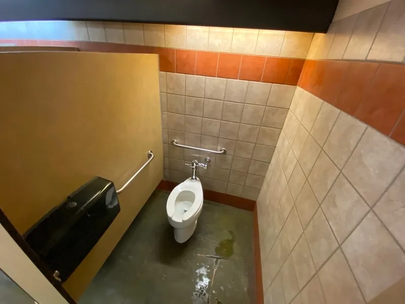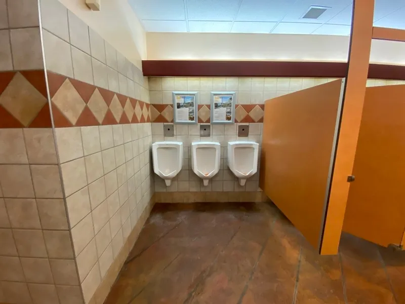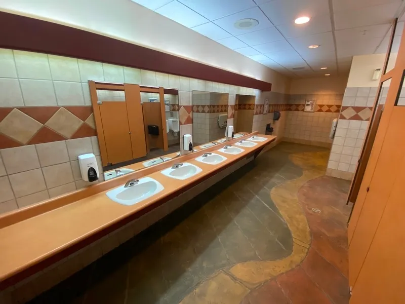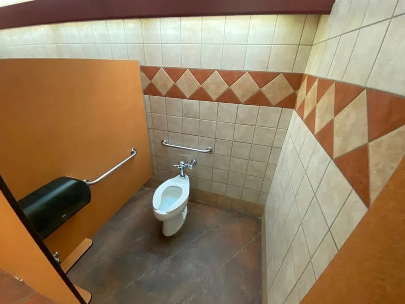Establishment details
Presence of slope
- Gentle slope
Number of reserved places
- Reserved seat(s) for people with disabilities: : 5
Reserved seat location
- Near the entrance
Reserved seat size
- Free width of at least 2.4 m
Reserved seat identification
- Using a panel
Route leading from the parking lot to the entrance
- Steps
Additional information
- The route from the parking lot to the entrance includes a step. Barrier-free parking is available at the Valcartier Hotel.
Admission/security checkpoint
- Circulation corridor of at least 92 cm
Tour on the site
- On a gentle slope
- Circulation corridor at least 1.1 m wide
Outdoor furniture
- Bench height between 46 cm and 50 cm
- Back support on the bench
- No armrest on the bench
Additional information
- No adapted equipment available for the ice trail.
Step(s) leading to entrance
- 1 step or more : 1 steps
- Risers with a height of : 17 cm
Ramp
- No access ramp
Front door
- Difference in level between the exterior floor covering and the door sill : 4 cm
Additional information
- Wheelchair access is possible from the Valcartier Hotel, since the main entrance to the reception building has a step and a 4 cm threshold.
Pathway leading to the entrance
- Without slope
Front door
- Door equipped with an electric opening mechanism
Walkway leading to the ski lift
- Circulation corridor at least 1.1 m wide
Type of ski lift
- Single T-Bar
Ski lift boarding area
- Direct access
Additional information
- The ski lift is on the ground, designed to pull the inner tubes used for sliding. Two adapted inner tubes are available.
- Staff on hand to assist with loading and unloading, and to stop the lift if necessary.
Trail
- Gentle slope
- Uneven surface : Neige molle par endroit on 100 % of trail
Outdoor furniture
- Bench height : 41 cm
- No armrest on the bench
Additional information
- All lift entrances are sufficiently wide, and staff are advised to facilitate boarding if necessary. Two regular inner tubes with added buttock support are available and identified with an international accessibility pictogram.
- Picnic tables are not accessible.
Counter
- Counter surface : 1,01 cm above the ground
- No clearance under the counter
- Wireless or removable payment terminal
Counter
- Counter surface : 114 cm above the ground
- No clearance under the counter
- Wireless or removable payment terminal
Pathway leading to the entrance
- Without slope
- Circulation corridor at least 1.1 m wide
Front door
- Difference in level between the exterior floor covering and the door sill : 3 cm
- Opening requiring significant physical effort
Additional information
- This entrance is a one-way street from inside to outside.
Pathway leading to the entrance
- Circulation corridor at least 1.1 m wide
- Unstable or soft floor covering
Front door
- Opening requiring significant physical effort
- No electric opening mechanism
Course without obstacles
- Gently sloping traffic corridor
- Clear width of the circulation corridor of more than 92 cm
Number of accessible floor(s) / Total number of floor(s)
- 3 accessible floor(s) / 3 floor(s)
Counter
- Information counter
- Counter surface : 107 cm above floor
- Wireless or removable payment terminal
Movement between floors
- Elevator
Additional information
- To move between floors, there are two different elevators. They are located in recessed areas, and require door opening and, for the one going down to the basement, an employee code. On-site staff are on hand to guide people to these elevators if necessary.
- Several seating areas are available throughout the facility.
Door
- No door / Baffle type door
Washbasin
- Accessible sink
Accessible washroom(s)
- Interior Maneuvering Space : 1 m wide x 1 m deep
Accessible washroom bowl
- Transfer area on the side of the toilet bowl : 85 cm
Accessible toilet stall grab bar(s)
- Horizontal to the left of the bowl
- Horizontal behind the bowl
Door
- No door / Baffle type door
Washbasin
- Accessible sink
Urinal
- Raised edge : 0,60 cm
- No grab bar
Accessible washroom(s)
- Interior Maneuvering Space : 1 m wide x 1 m deep
Accessible washroom bowl
- Transfer zone on the side of the toilet bowl of at least 87.5 cm
- No back support for tankless toilet
Accessible toilet stall grab bar(s)
- Horizontal to the right of the bowl
- Horizontal behind the bowl
Door
- No door / Baffle type door
Washbasin
- Accessible sink
Urinal
- Raised edge : 0,60 cm
- No grab bar
Accessible washroom(s)
- Interior Maneuvering Space : 0,90 m wide x 0,90 m deep
Accessible washroom bowl
- Transfer area on the side of the toilet bowl : 65 cm
Accessible toilet stall grab bar(s)
- Horizontal to the right of the bowl
- Horizontal behind the bowl
Additional information
- Access to the basement is via an elevator set back behind a few doors. Assistance from on-site staff is required.
Door
- No door / Baffle type door
Washbasin
- Accessible sink
Accessible washroom(s)
- Interior Maneuvering Space : 1 m wide x 1 m deep
Accessible washroom bowl
- Transfer zone on the side of the toilet bowl of at least 87.5 cm
Accessible toilet stall grab bar(s)
- Horizontal to the left of the bowl
- Horizontal behind the bowl
Additional information
- Access to the basement is via an elevator set back behind a few doors. Assistance from on-site staff is required.
Urinal
- No grab bar
Accessible washroom(s)
- Interior Maneuvering Space : 1 m wide x 1 m deep
Accessible toilet stall grab bar(s)
- No grab bar near the toilet
Door
- Restricted clear width
Accessible washroom(s)
- Interior Maneuvering Space : 0,50 m wide x 0,80 m deep
Accessible toilet stall grab bar(s)
- No grab bar near the toilet
Tables
- Removable tables
- Accessible table(s)
Payment
- Removable Terminal
- Counter surface : 108 cm above floor
- Clearance Depth : 32 cm
Internal trips
- Some sections are non accessible
Tables
- 50% of the tables are accessible.
Cash counter
- Counter surface : 99 cm above floor
- Wireless or removable payment terminal
Indoor circulation
Additional information
- The maneuvering area inside the fitting room is very limited.
Lockers
- Traffic corridors with a minimum width of 92 cm
- Handle difficult to use
Benches or chairs
- No bench or chair
Dressing cabin
- No dressing room
Additional information
- Access to the basement is via an elevator set back behind a few doors. Assistance from on-site staff is required.
- Path of travel exceeds 92 cm
Table(s)
Additional information
- Access to this first-floor meeting room is via an elevator set back behind a few doors. Assistance from on-site staff is required.
- Path of travel exceeds 92 cm
Table(s)
- 67 cm
Additional information
- Access to the basement is via an elevator set back behind a few doors. Assistance from on-site staff is required.
Front door
- Free width of at least 80 cm
- Exterior handle : difficile d'utilisation
- Inside push plate type handle
- Opening requiring significant physical effort
2nd Entrance Door
- Opening requiring significant physical effort
Washbasin
- Accessible sink
Accessible washroom(s)
- Interior Maneuvering Space : 1 m wide x 1 m deep
Accessible washroom bowl
- Transfer zone on the side of the toilet bowl of at least 87.5 cm
Accessible toilet stall grab bar(s)
- Horizontal to the left of the bowl
- Horizontal behind the bowl
Accessible washroom(s)
- 1 toilet cabin(s) adapted for the disabled / 26 cabin(s)
Washbasin
- Accessible sink
Urinal
- No grab bar
Accessible washroom bowl
- Transfer zone on the side of the toilet bowl of at least 90 cm
Accessible toilet stall grab bar(s)
- Horizontal to the left of the bowl
- Horizontal behind the bowl
Signaling
- Accessible toilet room: no signage
Tables
- Removable tables
Payment
- Removable Terminal
- Circulation corridor leading to the counter : 66 cm
- Maneuvering space located in front of the counter : 0,66 m in diameter
- Clearance Depth : 22 cm
cafeteria counter
- Accessible cafeteria counter
Internal trips
Additional information
- The queue markers in place at the time of the visit restricted manoeuvring space in front of the payment counter.
Acoustics
- The acoustics of the premises detract from sound comfort : peut être bruyant à l'intérieur
Temperature
- Some spaces are very cold compared to others : différence importe de température entre l'intérieur du bâtiment et l'extérieur
Calming room
- No Calming Room or Calming Tent Available
Outdoor course
- Dangerous path: Dangerous surface : neige tapée à molle
- Insufficient lighting / shadow area on the path : sombre par endroit dans le bâtiment d'accueil
Interior staircase
- Anti-slip strip
- The majority of staircases have a handrail on each side
Building Interior
- Audible and flashing fire system in all rooms of the establishment
Description
This establishment accepts the Carte Accompagnement Loisir (CAL) and the Accèss 2 card.
The most accessible entrance to the reception building is the Hôtel Valcartier entrance next door.
For the reception building, two manual wheelchairs are available on request. For the slide, two regular inner tubes to which a buttock support has been added are available and identified with an international accessibility pictogram. However, they are not accessible to wheelchair users.
Staff on hand to help you get around inside, particularly to access the elevators, which are set back.
Contact details
2280 boulevard Valcartier, Saint-Gabriel-de-Valcartier, Québec
418 844 2200, 888 384 5524, info@valcartier.com
Visit the website