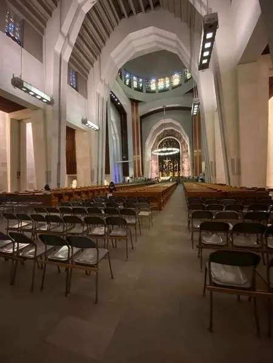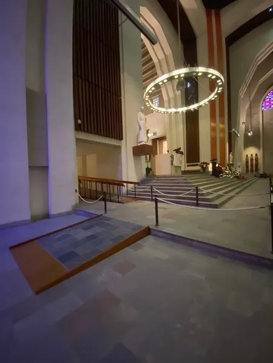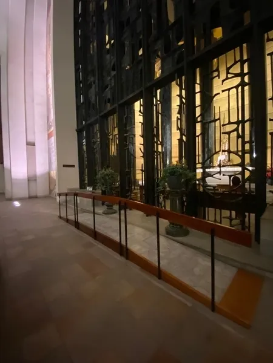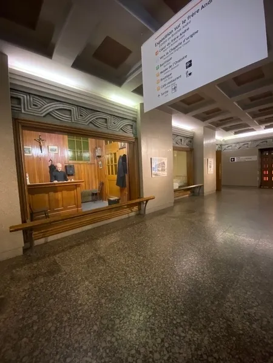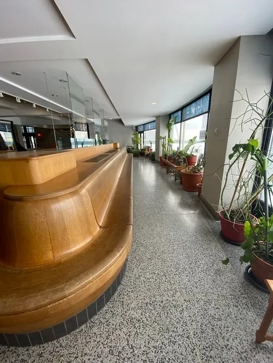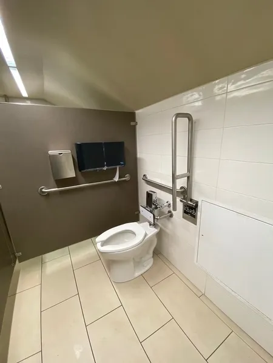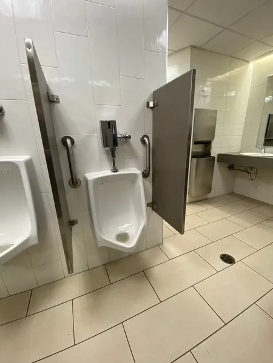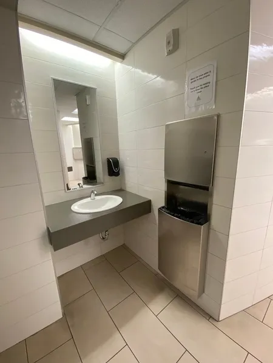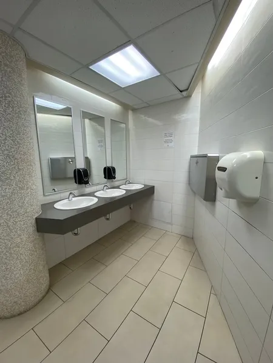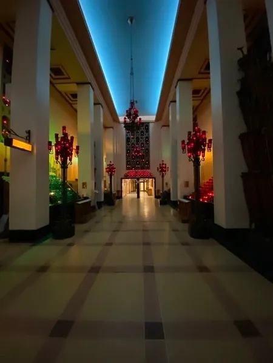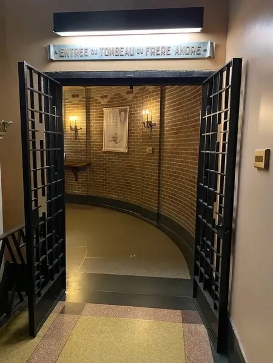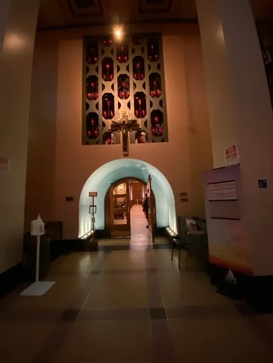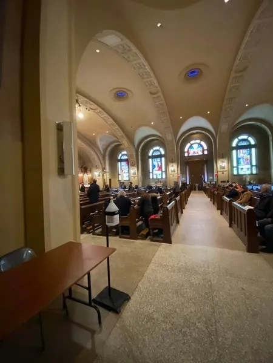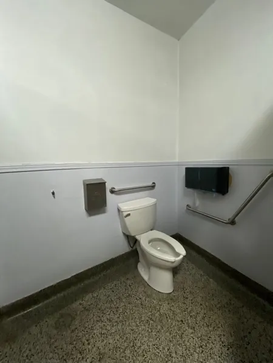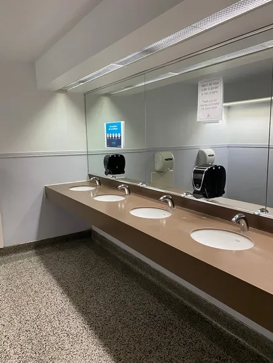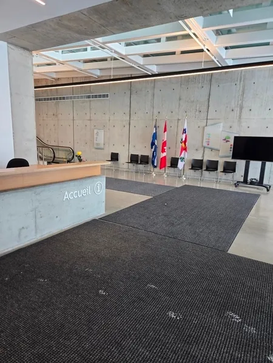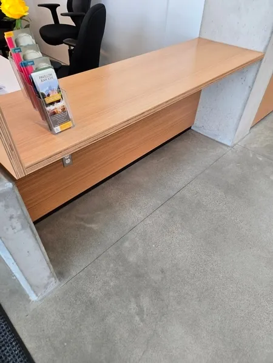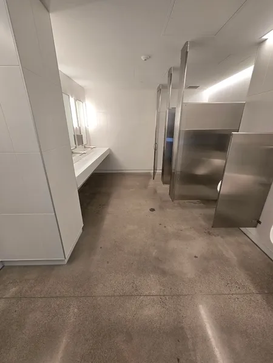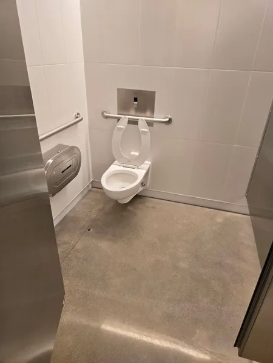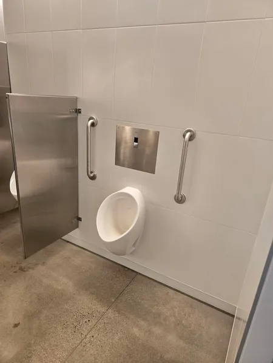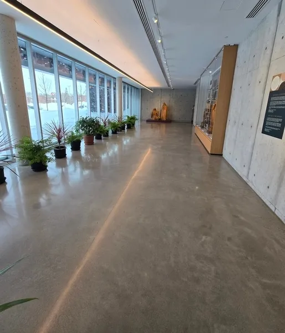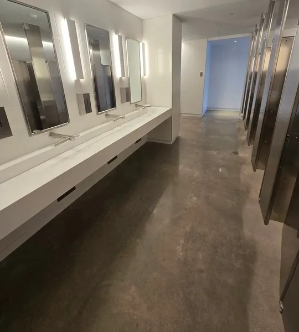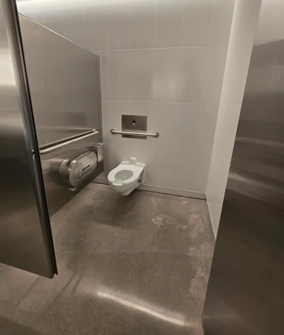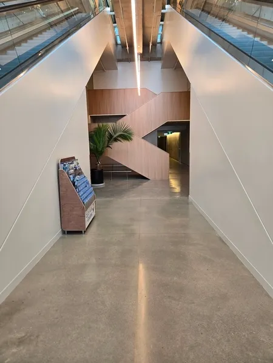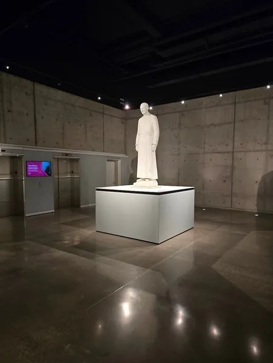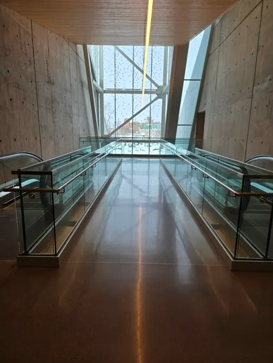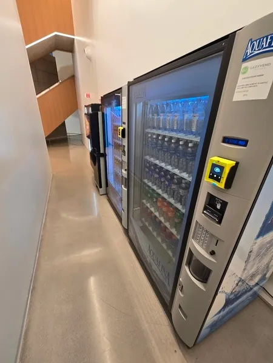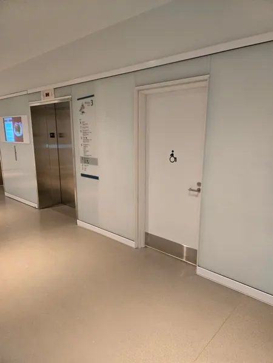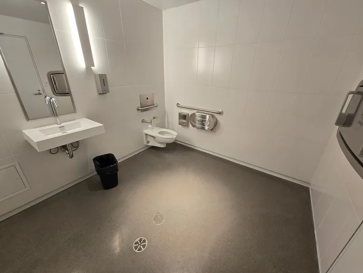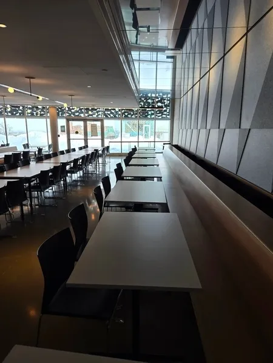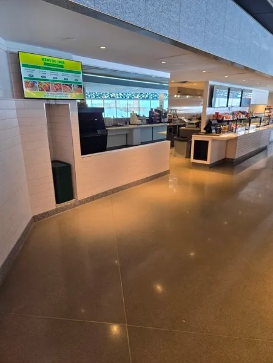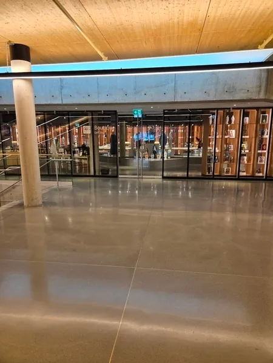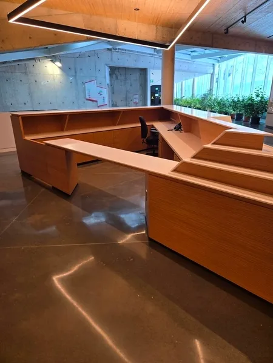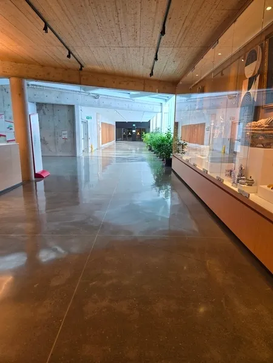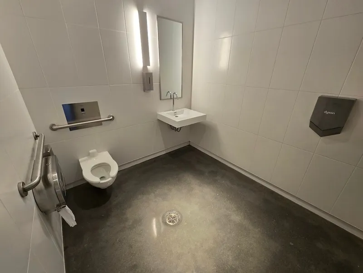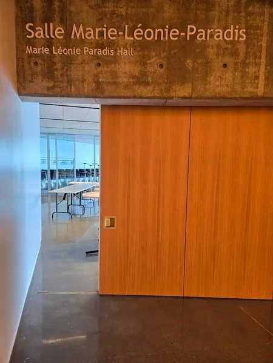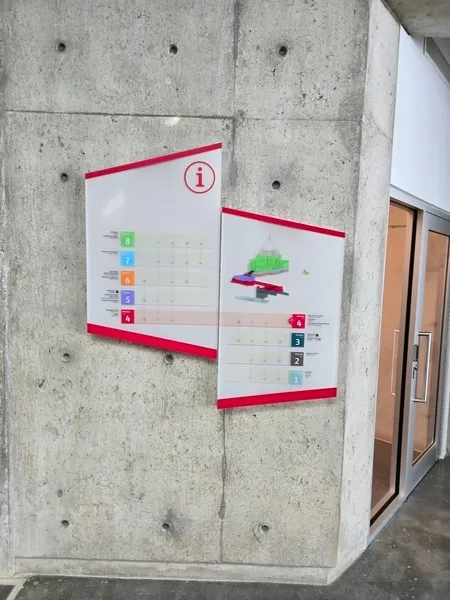Establishment details
- Exterior parking lot
- Reserved parking space width: more than 2.4 m
- 5 accessible floor(s) / 5 floor(s)
- Elevator larger than 80 cm x 1.5 m
- Displays height: less than 1.2 m
- Elevator: Braille character control buttons
- Elevator: verbal announcements
- Elevator: visual indicators for each floor
- Information panel about another accessible entrance
- Fixed ramp
- Automatic Doors
- Accessible toilet room
- Entrance: automatic door
- Clearance under the sink: larger than 68.5 cm
- clear space area in front of the sink larger than 80 cm x 1.2 m
- Accessible urinal
- Urinal: left vertical grab bar
- Urinal: right vertical grab bar
- Accessible toilet stall: manoeuvring space larger tham 1.2 mx 1.2 m
- Accessible toilet stall: more than 87.5 cm of clear space area on the side
- Accessible toilet stall: retractible grab bar at left
- Accessible toilet stall: horizontal grab bar at right located between 84 cm and 92 cm from the ground
- Accessible toilet stall: horizontal grab bar behind the toilet located between 84 cm and 92 cm from the ground
- Accessible toilet room
- Clearance under the sink: larger than 68.5 cm
- clear space area in front of the sink larger than 80 cm x 1.2 m
- 1 7
- Accessible toilet stall: narrow door clear width
- Accessible toilet stall: manoeuvring space larger tham 1.2 mx 1.2 m
- Accessible toilet stall: more than 87.5 cm of clear space area on the side
- Accessible toilet stall: horizontal grab bar at the left too low : 66 cm
- Accessible toilet stall: vertical grab bar at the left too low : 66 cm
- Accessible toilet stall: horizontal grab bar behind the toilet located between 84 cm and 92 cm from the ground
Front door
- Free width of at least 80 cm
- No continuous opaque strip on the glass door
- Door equipped with an electric opening mechanism
Vestibule
- Distance of at least 1.35 m between two consecutive open doors
2nd Entrance Door
- Free width of at least 80 cm
Front door
- Sliding doors
Number of accessible floor(s) / Total number of floor(s)
- 4 accessible floor(s) / 4 floor(s)
Elevator
- Dimension of at least 1.37 m wide x 2.03 m deep
- Free width of the door opening at least 80 cm
Counter
- Information counter
- Counter surface between 68.5 cm and 86.5 cm in height
- Clearance under the counter of at least 68.5 cm
drinking fountain
- Spout located less than 91,5 cm above the floor
- Clearance under the fountain of at least 68,5 cm above the floor
Additional information
First floor
- First floor: Information desk, washrooms, small exhibition. (accessible)
2nd floor:
- 2nd floor: Observation area, “L'espace Carillon”. The ramp is at a height of 1.10 m. (accessible)
3rd floor
- 3rd floor: “Sainte Fringale” restaurant, tables and counter accessible. Boutique, some objects too high (over 1.2 m) and counter without clearance. (accessible)
4th floor
- 4th floor: Mini-exhibition and junction with the old building. A room is available for reservation. (accessible)
Door
- Inward opening door
- Difficult to use latch
- Opening requiring significant physical effort
Interior maneuvering space
- Maneuvering space at least 1.5 m wide x 1.5 m deep
Toilet bowl
- Transfer zone on the side of the bowl of at least 90 cm
- Tankless Toilet Back Support
Grab bar(s)
- Horizontal to the left of the bowl
- Horizontal behind the bowl
Washbasin
- Raised surface : 93 cm au-dessus du plancher
- Clearance under sink : 82 cm
Sanitary equipment
- Hand dryer far from the sink
Door
- Maneuvering space outside : 1,5 m wide x 1,2 m deep in front of the door
- Free width of at least 80 cm
- Difficult to use latch
- Opening requiring significant physical effort
Interior maneuvering space
- Maneuvering space at least 1.5 m wide x 1.5 m deep
Toilet bowl
- Transfer zone on the side of the bowl of at least 87.5 cm
- No back support for tankless toilet
Grab bar(s)
- Horizontal to the right of the bowl
- Horizontal behind the bowl
Door
- No door / Baffle type door
- Free width of at least 80 cm
Accessible washroom(s)
- Indoor maneuvering space at least 1.2 m wide x 1.2 m deep inside
Accessible toilet cubicle door
- Free width of the door at least 85 cm
Accessible washroom bowl
- Transfer area on the side of the toilet bowl : 86 cm
- No back support for tankless toilet
Accessible toilet stall grab bar(s)
- Horizontal to the right of the bowl
- Horizontal behind the bowl
Accessible washroom(s)
- 1 toilet cabin(s) adapted for the disabled / 7 cabin(s)
Door
- No door / Baffle type door
- Free width of at least 80 cm
Urinal
- Raised edge : 51 cm
- Grab bars on each side
Accessible washroom(s)
- Indoor maneuvering space at least 1.2 m wide x 1.2 m deep inside
Accessible toilet cubicle door
- Free width of the door at least 85 cm
Accessible washroom bowl
- Transfer zone on the side of the toilet bowl of at least 90 cm
- No back support for tankless toilet
Accessible toilet stall grab bar(s)
- Horizontal to the right of the bowl
- Horizontal behind the bowl
Accessible washroom(s)
- 1 toilet cabin(s) adapted for the disabled / 2 cabin(s)
Description
Saint Joseph's Oratory of Mount Royal has inaugurated its new reception pavilion. It is connected to the old pavilion. It features several services, including a restaurant and boutique, as well as a number of exhibitions.
Contact details
3800, chemin Queen Mary, Montréal, Québec
514 733 8211, 877 672 8647, info@osj.qc.ca
Visit the website


