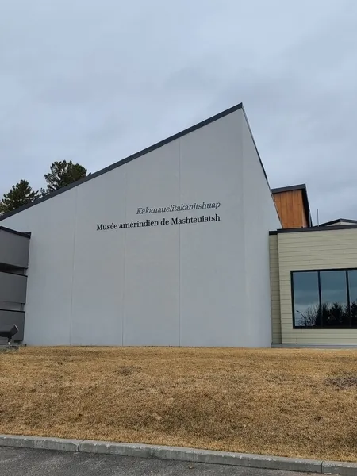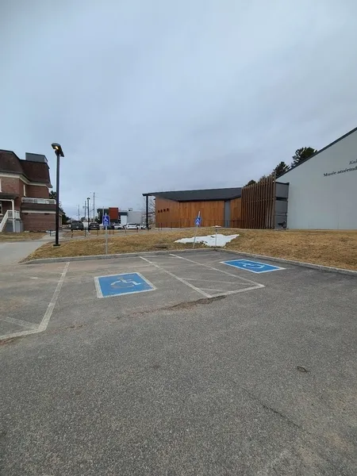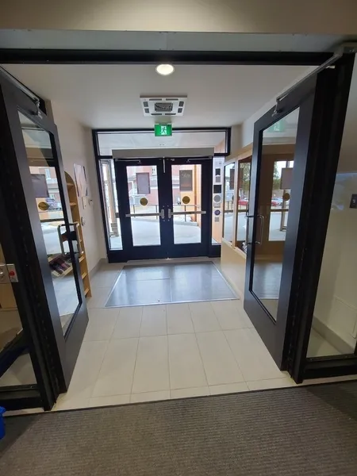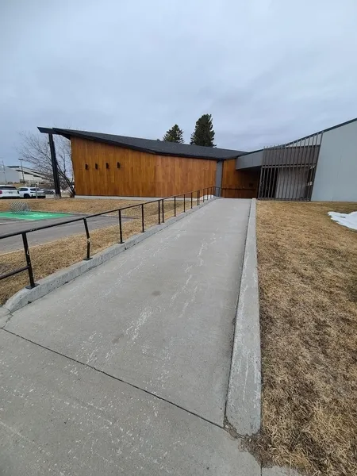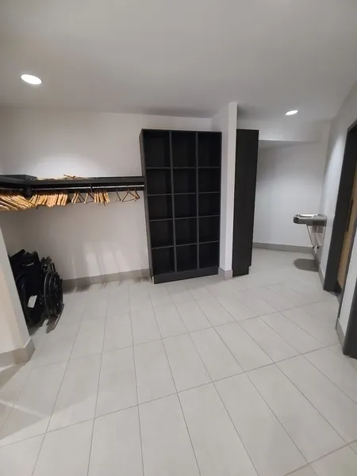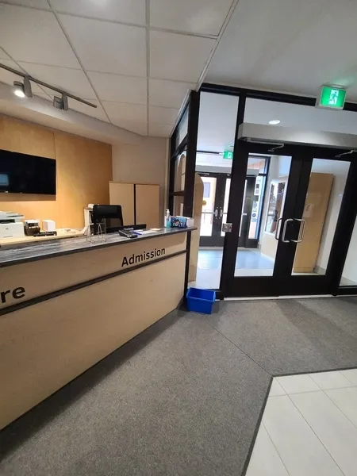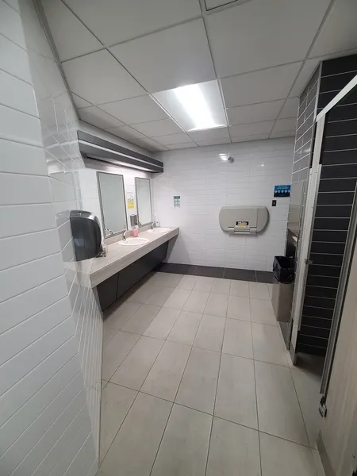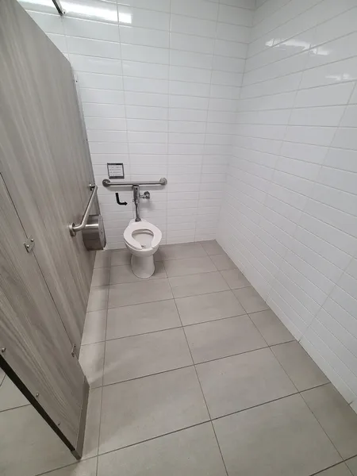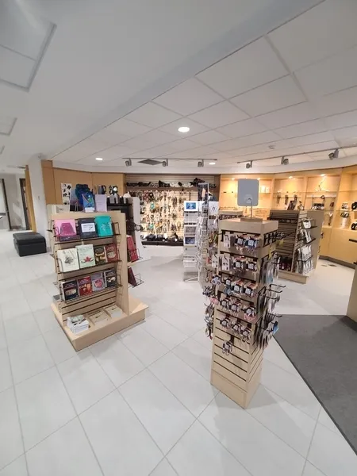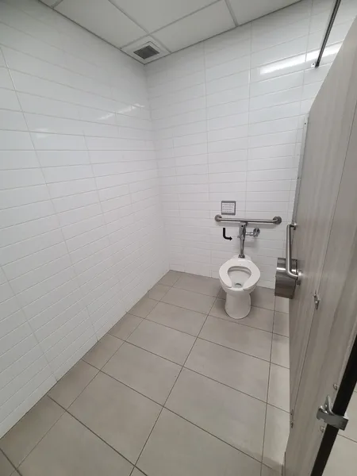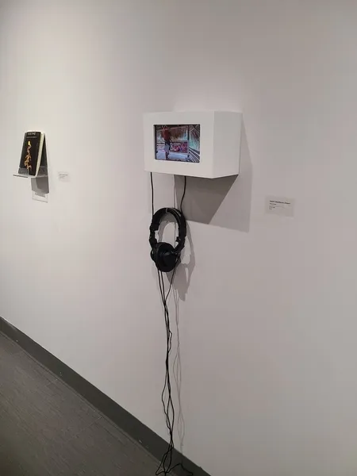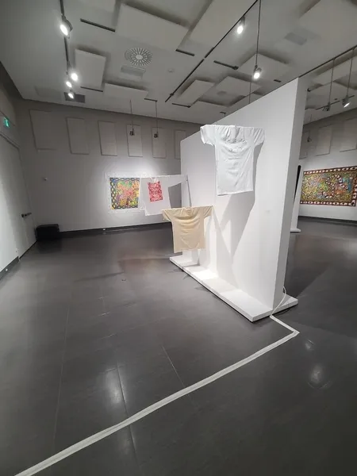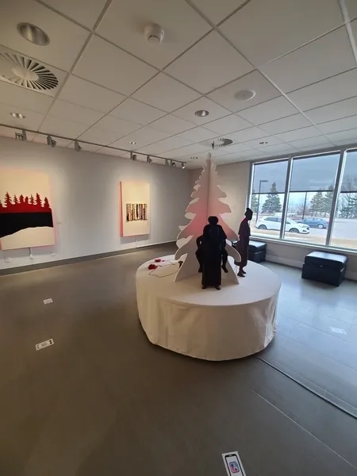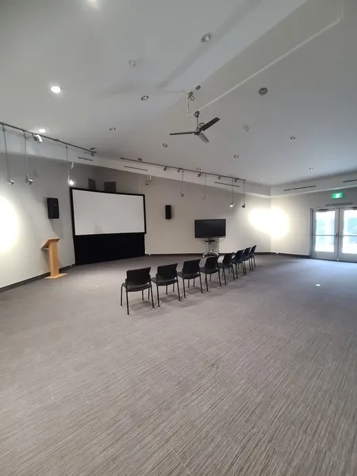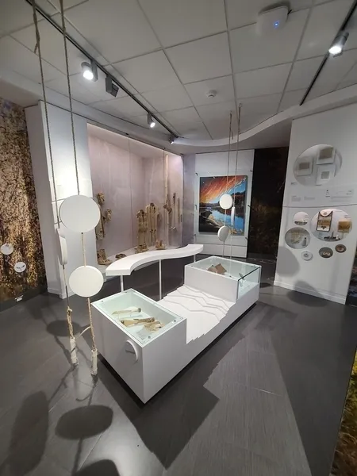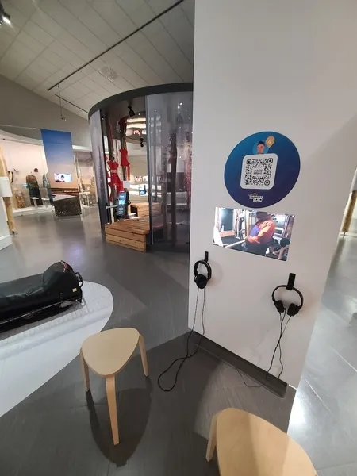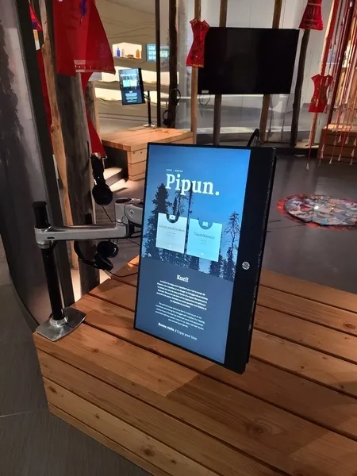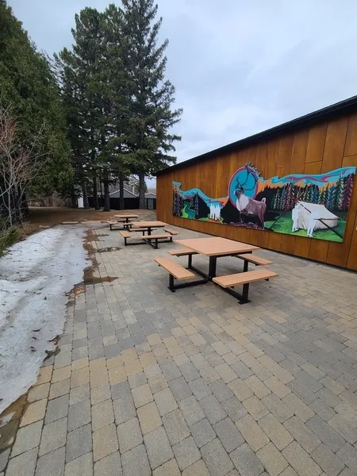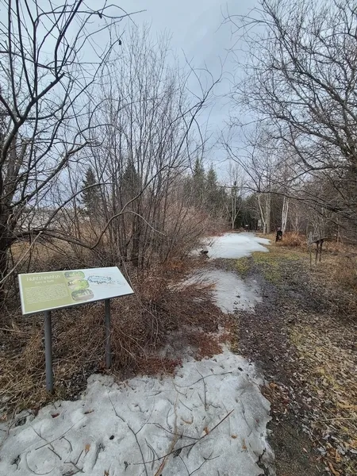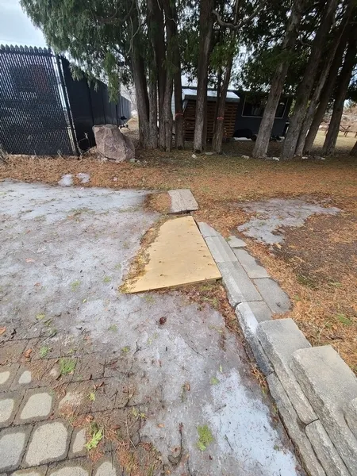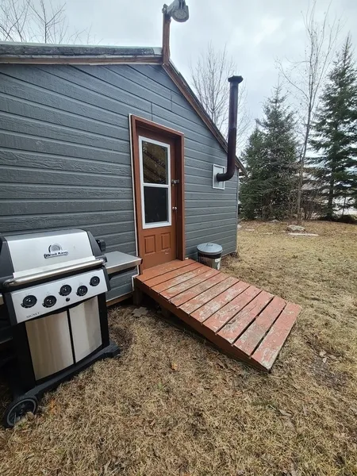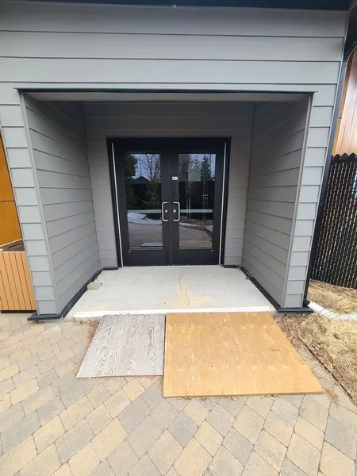Establishment details
Number of reserved places
- Reserved seat(s) for people with disabilities: : 2
Reserved seat location
- Near the entrance
Route leading from the parking lot to the entrance
- Gentle slope
- Safe route
- Curb cut in front of the accessible entrance
Ramp
- On a gentle slope
- Handrail on one side only
Front door
- Door equipped with an electric opening mechanism
Counter
- Counter surface : 107 cm above floor
- No clearance under the counter
- Fixed payment terminal : 90 cm above floor
drinking fountain
- Restricted Maneuvering Space : 87 m width x 1,2 m deep
- Raised spout : 1050 cm
Course without obstacles
- No obstruction
Door
- Opening requiring significant physical effort
Washbasin
- Clearance depth under sink : 21 cm
Changing table
- Raised handle : 1,33 m above floor
- Raised Surface : 93 cm above floor
Accessible washroom bowl
- No back support for tankless toilet
Accessible toilet stall grab bar(s)
- Horizontal to the right of the bowl
- Horizontal behind the bowl
Sanitary equipment
- Paper towel dispenser far from the sink
- Hand dryer far from the sink
Door
- Opening requiring significant physical effort
Washbasin
- Clearance depth under sink : 21 cm
Changing table
- Raised handle : 1,33 m above floor
- Raised Surface : 93 cm above floor
Urinal
- Not equipped for disabled people
Accessible toilet cubicle door
- No inside handle
Accessible washroom bowl
- No back support for tankless toilet
Accessible toilet stall grab bar(s)
- Horizontal to the left of the bowl
- Horizontal behind the bowl
Sanitary equipment
- Paper towel dispenser far from the sink
Accessible toilet cubicle door
- No coat hook
Indoor circulation
- Circulation corridor of at least 92 cm
- Maneuvering area present at least 1.5 m in diameter
Displays
- Majority of items at hand
Indoor circulation
Driveway leading to the entrance
- Paving stone
Ramp
- Fixed access ramp
- No ledges on the sides of the access ramp
- Level difference at the bottom of the ramp : 2 cm
- No handrail
Front door
- Opening requiring significant physical effort
Additional information
- Two handcrafted wooden ramps lead from the Salle Nukutau to the rest area. A third hand-crafted ramp leads from the rest area to the trail (9% gradient).
Driveway leading to the entrance
- Lawn covering
Ramp
- Fixed access ramp
- No ledges on the sides of the access ramp
- Level difference at the bottom of the ramp : 6 cm
- Level difference at the top of the ramp : 2 cm
- On a steep slope : 10 %
- No handrail
Front door
- No side clearance on the side of the handle
- Round exterior handle
Exposure
- Exhibits : 1,4 m.
- Descriptive panels : 1,3 m
- Written in small print
- Subtitled videos
Indoor circulation
Exposure
- Secure surface modules
- Modules with clearance
- Descriptive panels : 1,4 m
- Descriptive panels not inclined
Indoor circulation
Exposure
- Descriptive panels at 1.2m height
- Written in small print
Indoor circulation
Trail
- Gentle slope
- Path without delimitation
Rest area
- Interpretation panels: maneuvering area located on the trail
- Angled interpretation panels
Additional information
- No accessible table with clearance.
Description
Two manual wheelchairs available.
Free companion ticket.
Contact details
1787, rue Amishk, Mashteuiatsh, Québec
418 275 4842, 888 875 4842, info@cultureilnu.ca
Visit the website