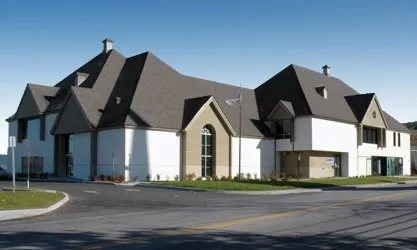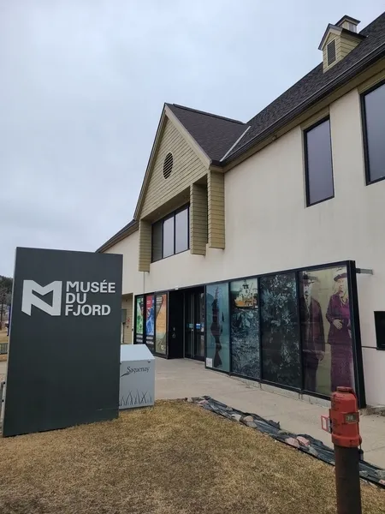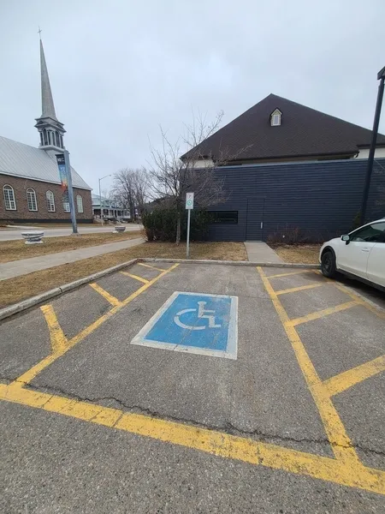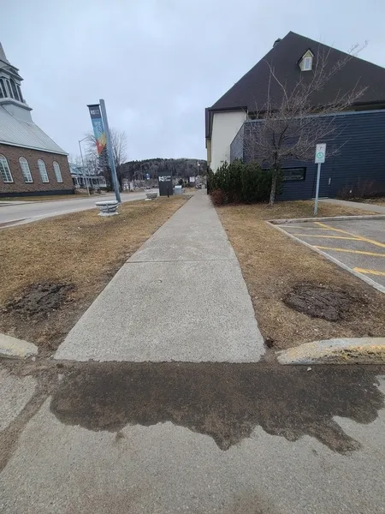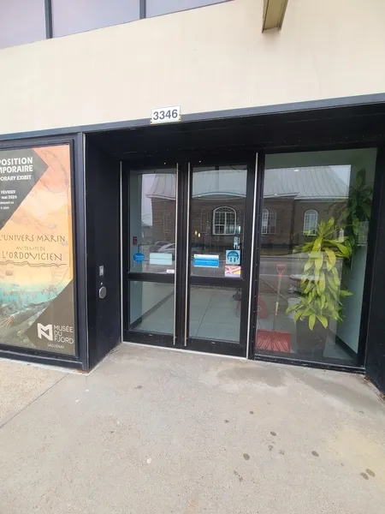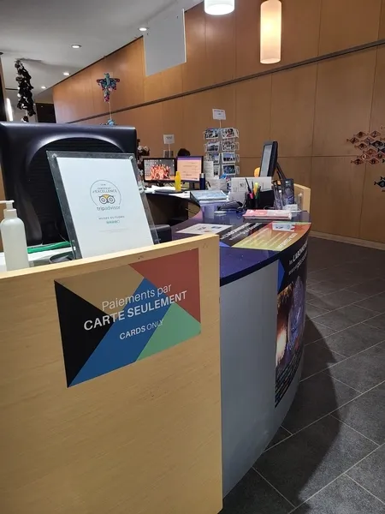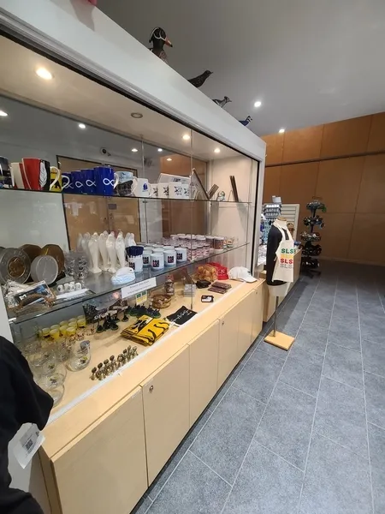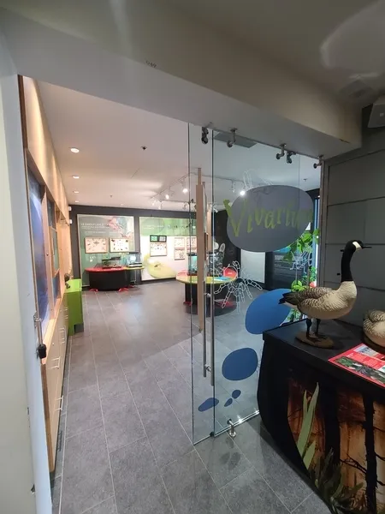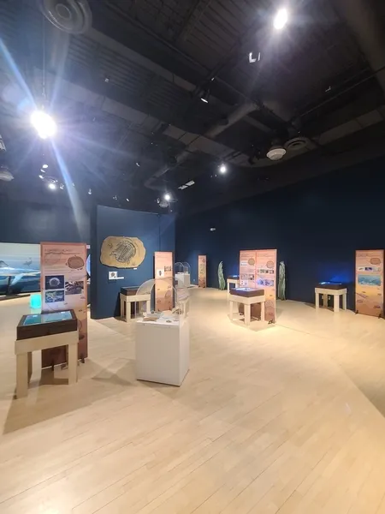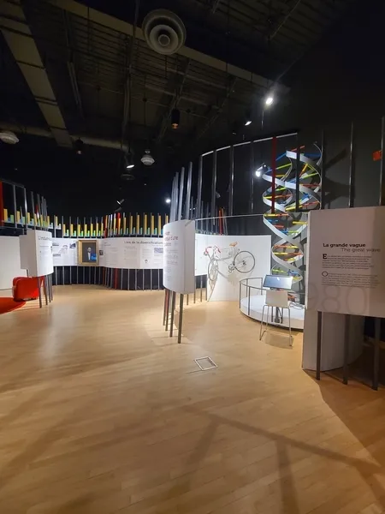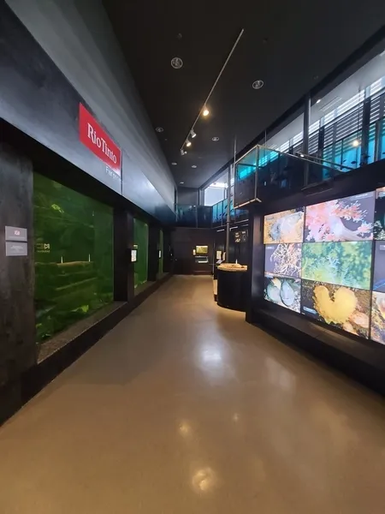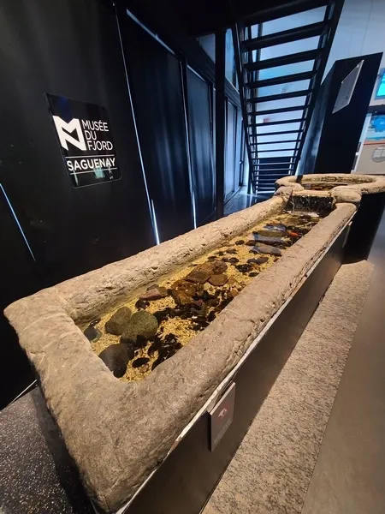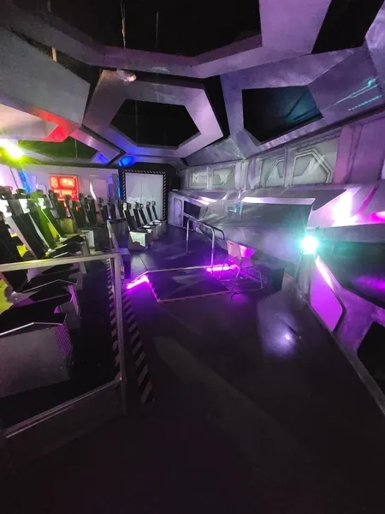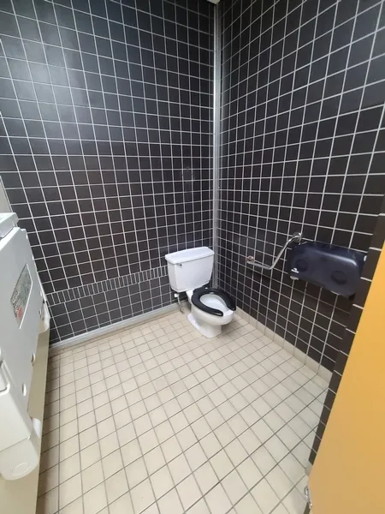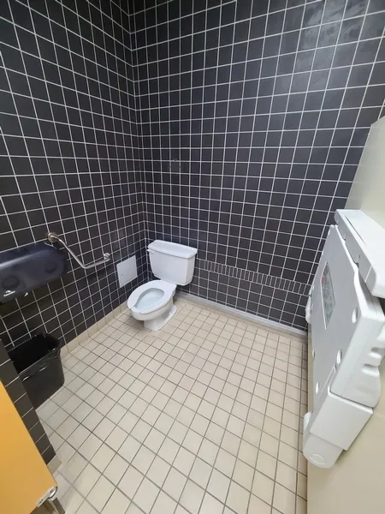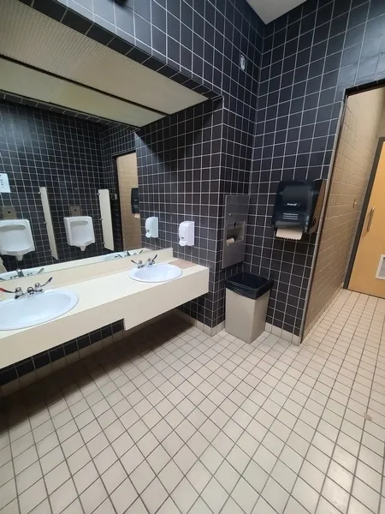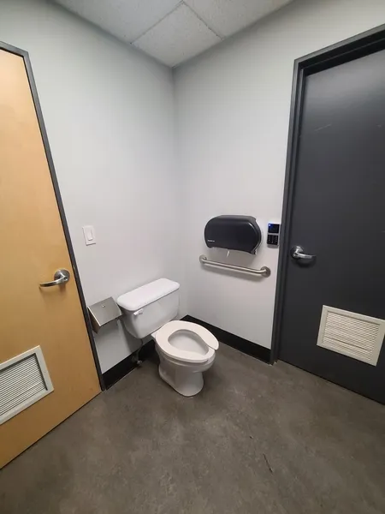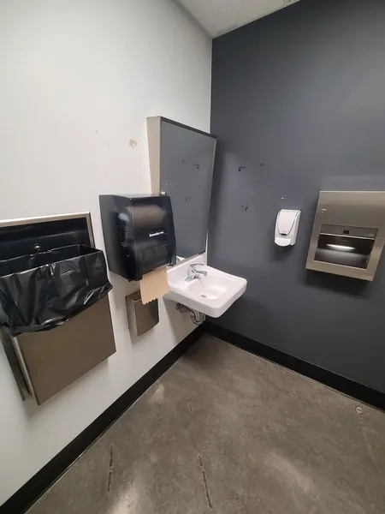Establishment details
Number of reserved places
- Reserved seat(s) for people with disabilities: : 1
Reserved seat identification
- Using the panel and on the ground
Route leading from the parking lot to the entrance
- Without obstacles
- Gentle slope
- Safe route
- Curb cut in front of the accessible entrance
Front door
- Difference in level between the exterior floor covering and the door sill : 2 cm
- Door equipped with an electric opening mechanism
Counter
- Counter surface : 101 cm above floor
- No clearance under the counter
- Wireless or removable payment terminal
Signaling
- Easily identifiable traffic sign(s)
Course without obstacles
- No obstruction
Door
- Opening requiring significant physical effort
Toilet bowl
- Center (axis) away from nearest adjacent wall : 58 cm
- Toilet with water tank
Grab bar(s)
- Horizontal to the left of the bowl
Door
- Insufficient lateral clearance on the side of the handle : 0 cm
- Opening requiring significant physical effort
Washbasin
- Clearance under sink : 60 cm above floor
Changing table
- Raised handle : 1,3 m above floor
Accessible toilet cubicle door
- Clear door width : 78 cm
- No inside handle
Accessible toilet stall grab bar(s)
- Too small : 30 cm in length
Door
- Insufficient lateral clearance on the side of the handle : 0 cm
- Opening requiring significant physical effort
Washbasin
- Clearance under sink : 60 cm above floor
Changing table
- Raised handle : 1,3 m above floor
Accessible toilet cubicle door
- Clear door width : 78 cm
- No inside handle
Accessible toilet stall grab bar(s)
- L-shaped left
- Too small : 30 cm in length
Displays
- Majority of items at hand
Cash counter
- Counter surface : 101 cm above floor
- No clearance under the counter
- Wireless or removable payment terminal
Indoor circulation
- No obstruction
- Exhibit area adapted for disabled persons
- Seating reserved for disabled persons : 2
- Seating available for companions
- Reserved seating located at front
- Reserved seating located in centre
Additional information
- Staff available on site to open side doors as main door is inaccessible.
- Companion seats available nearby but not next door
- No captioning available
Driveway leading to the entrance
- Without slope or gently sloping
- Flooring in concrete, ceramic, lino or parquet
- Free width of at least 1.1 m
Interior entrance door
- Free width of at least 80 cm
Additional information
- No horizontal stripes and/or patterns on the glass door between 1 m and 1.3 m above the floor (glass door in the temporary exhibition room)
Indoor circulation
- Circulation corridor of at least 92 cm
- Maneuvering area of at least 1.5 m in diameter available
Exposure
- Modules with clearance
- Descriptive panels not inclined
- Guided tour
Indoor circulation
Exposure
- Objects displayed at a height of less than 1.2 m
Indoor circulation
- Circulation corridor of at least 92 cm
- Maneuvering area of at least 1.5 m in diameter available
Exposure
- Non-tilted objects
- Inclined descriptive panels
- Guided tour
Indoor circulation
Additional information
- The display bins are 83 cm high, but not inclined.
Indoor circulation
- Circulation corridor of at least 92 cm
- Maneuvering area of at least 1.5 m in diameter available
Exposure
- Tilted Objects
Indoor circulation
Exposure
- Objects displayed at a height of less than 1.2 m
Additional information
- Some of the interactive screens are angled at 84 cm.
- Some of the interactive screens are 1.5 m high.
Indoor circulation
- Circulation corridor of at least 92 cm
- Maneuvering area of at least 1.5 m in diameter available
Exposure
- Guided tour
Indoor circulation
Exposure
- Tactile exploration
Additional information
- Most interactive screens are too high (over 1.2m).
- Staff available for tactile exploration of animals in a tank.
Description
Two wheelchairs available on site
CAL card accepted.
Contact details
3346, boulevard de la Grande-Baie Sud, La Baie, Québec
418 697 5077, 866 697 5077, info@museedufjord.com
Visit the website