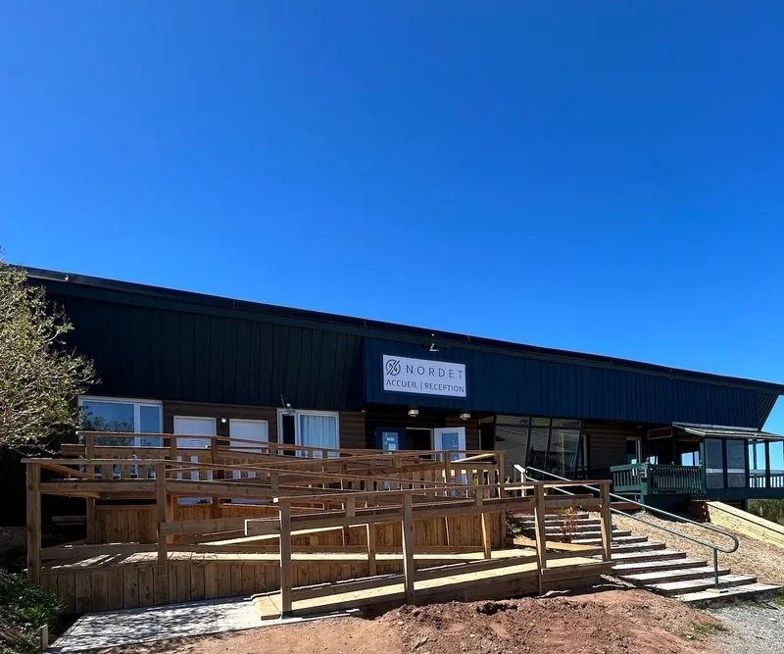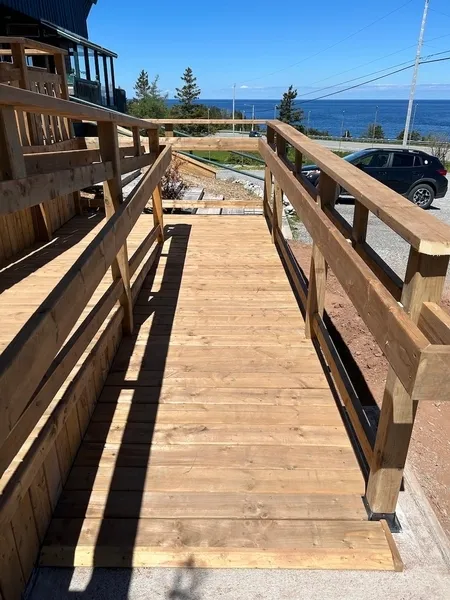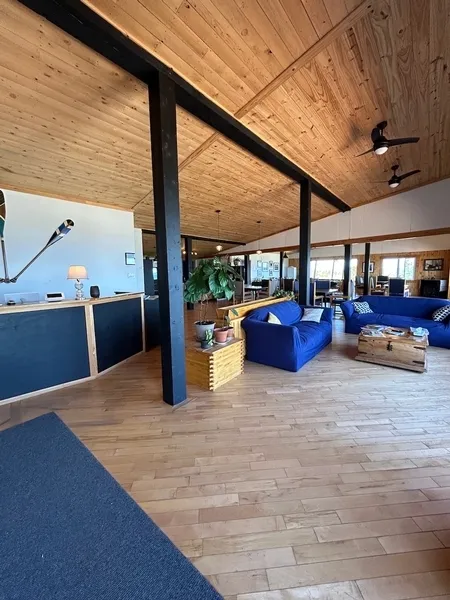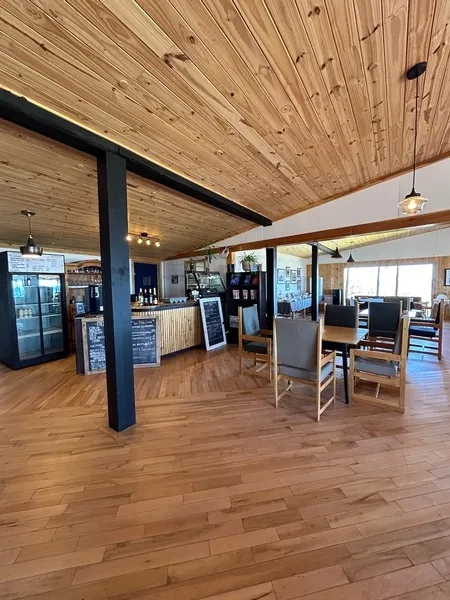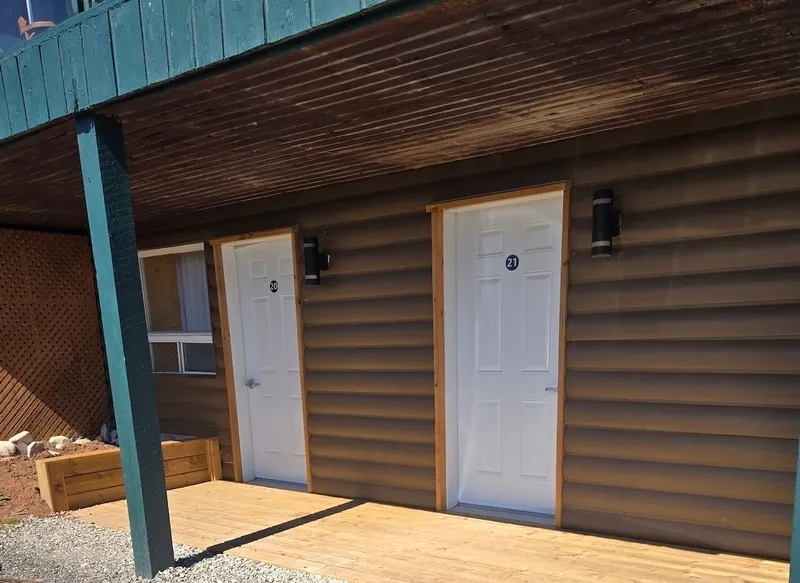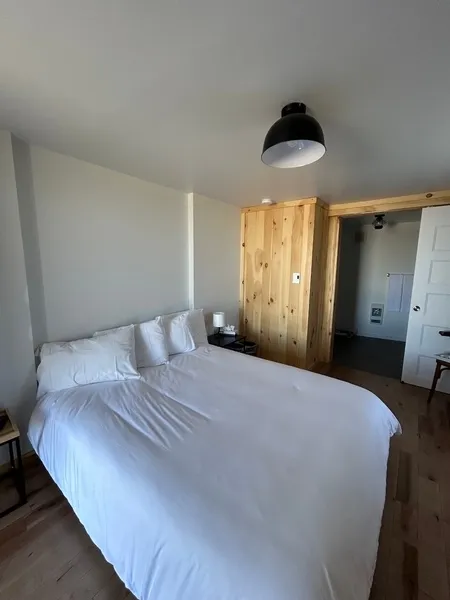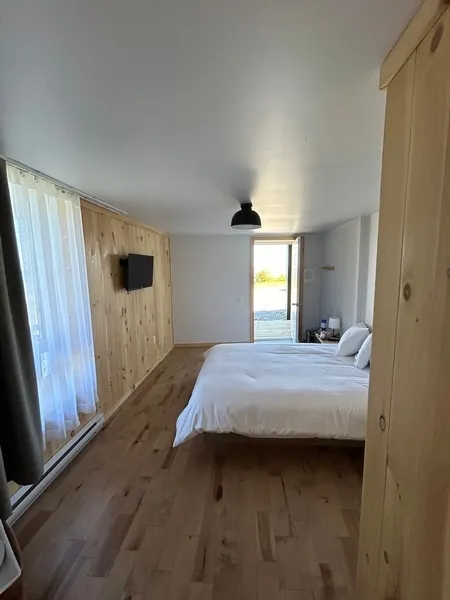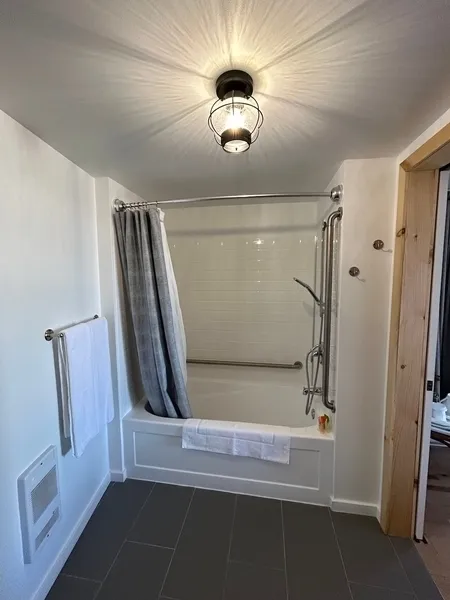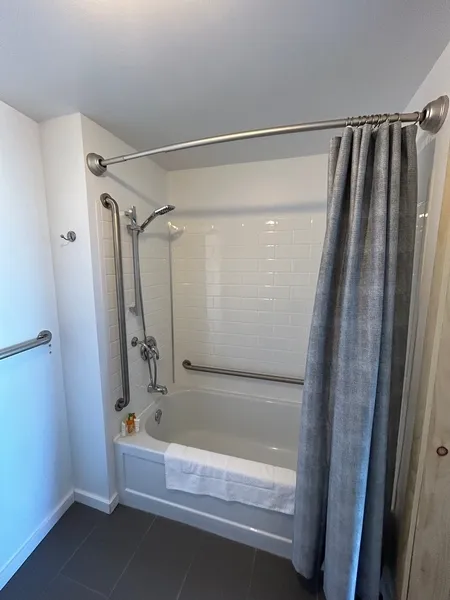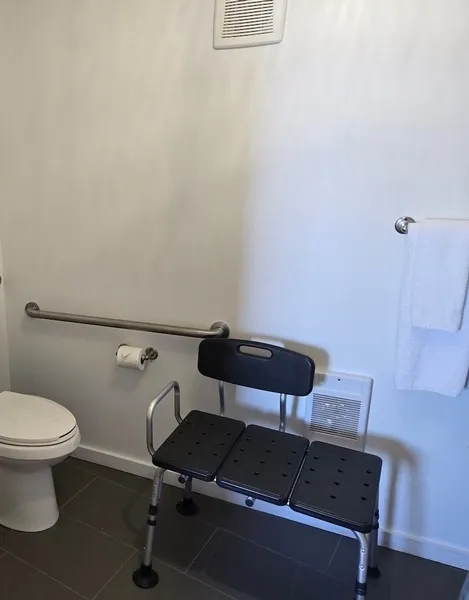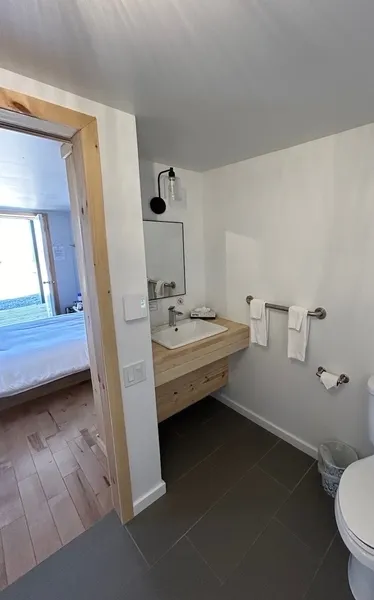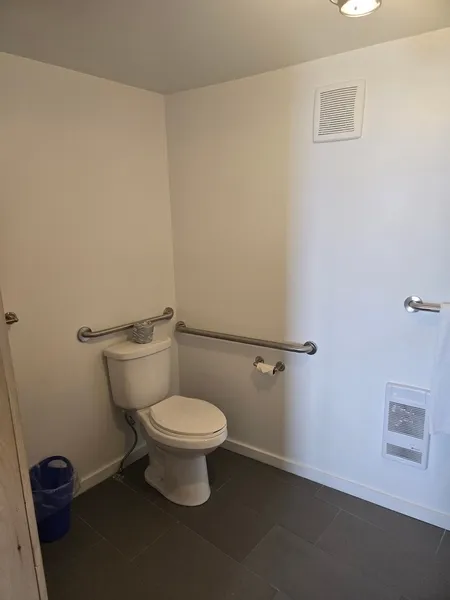Establishment details
Presence of slope
- Gentle slope
Number of reserved places
- Reserved seat(s) for people with disabilities: : 1
Reserved seat location
- Near the entrance
Reserved seat size
- Free width of at least 2.4 m
Pathway leading to the entrance
- Accessible driveway leading to the entrance
Ramp
- Landing area(s) : 2,08 m x 1 m
- On a gentle slope
- Handrails on each side
- Rectangular or square handrail
Front door
- Free width of at least 80 cm
Counter
- Counter surface : 110 cm above floor
Internal trips
- Maneuvering area of at least 1.5 m in diameter available
Tables
- Table leg at each end
- Height between 68.5 cm and 86.5 cm above the floor
- Clearance under table : 64 cm
Payment
- Removable Terminal
- Counter surface : 105 cm above floor
Front door
- Free width of at least 80 cm
Indoor circulation
- Circulation corridor of at least 92 cm
Bed(s)
- Top of the mattress between 46 cm and 50 cm above the floor
- No clearance under the bed
- Maneuvering area on the side of the bed at least 1.5 m wide x 1.5 m deep
Front door
- Free width of at least 80 cm
Interior maneuvering area
- Maneuvering area at least 1.5 m wide x 1.5 m deep
Toilet bowl
- Transfer area on the side of the bowl at least 90 cm wide x 1.5 m deep
Grab bar to the left of the toilet
- Horizontal grab bar
Grab bar behind the toilet
- A horizontal grab bar
Sink
- Maneuvering area in front of the sink : 80 cm width x 100 cm depth
- Surface located at a height between 68.5 cm and 86.5 cm above the ground
- Clearance under the sink with a height of at least 68.5 cm above the floor
Bath
- Shower bath
- Bath bench available on request
- Telephone shower at a height of less than 1.2 m from the floor of the bottom of the bath
Bath: grab bar on right side wall
- Vertical bar
Bath: grab bar on the wall facing the entrance
- Horizontal or L-shaped bar
Front door
- Free width of at least 80 cm
Indoor circulation
- Circulation corridor of at least 92 cm
Bed(s)
- Top of the mattress between 46 cm and 50 cm above the floor
- Clearance under the bed of at least 15 cm
- Maneuvering area on the side of the bed at least 1.5 m wide x 1.5 m deep
Front door
- Free width of at least 80 cm
Interior maneuvering area
- Maneuvering area at least 1.5 m wide x 1.5 m deep
Toilet bowl
- Transfer area on the side of the bowl at least 90 cm wide x 1.5 m deep
Grab bar to the left of the toilet
- Horizontal grab bar
Grab bar behind the toilet
- A horizontal grab bar
Sink
- Surface located at a height between 68.5 cm and 86.5 cm above the ground
- Clearance under the sink with a height of at least 68.5 cm above the floor
Bath
- Shower bath
- Bath bench available on request
- Telephone shower at a height of less than 1.2 m from the floor of the bottom of the bath
Bath: grab bar on left side wall
- Vertical bar
Bath: grab bar on the wall facing the entrance
- Horizontal or L-shaped bar
