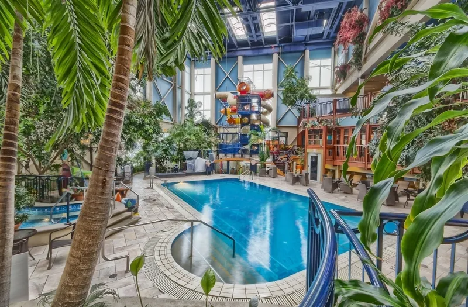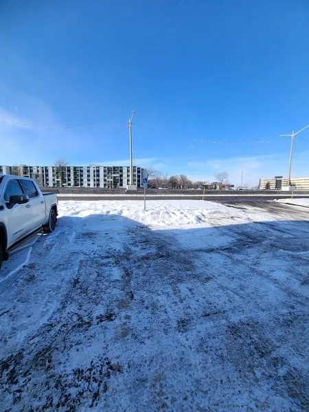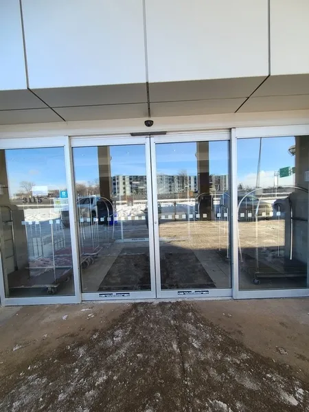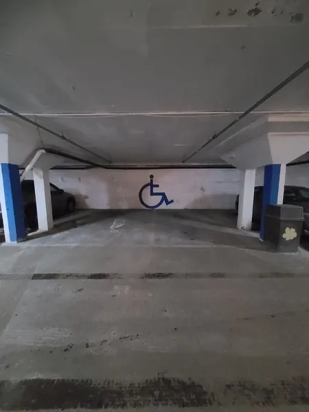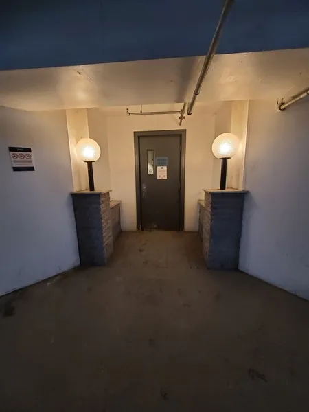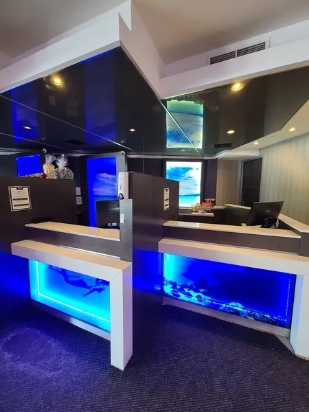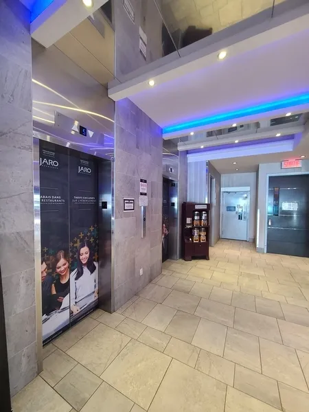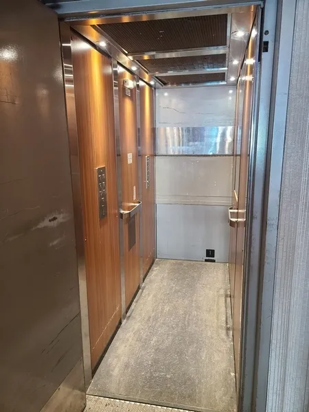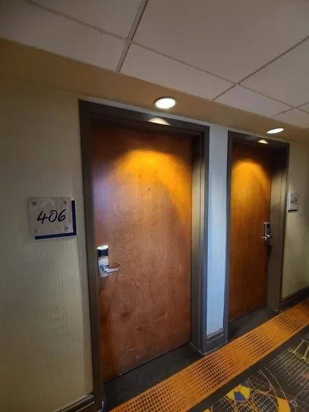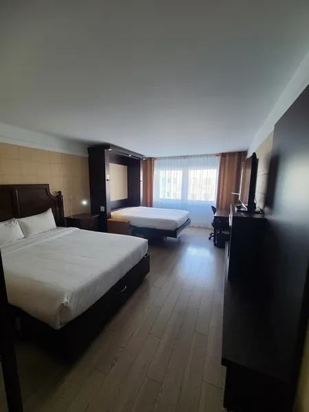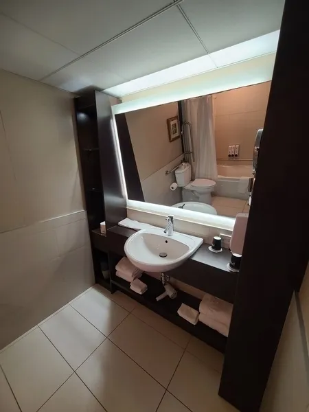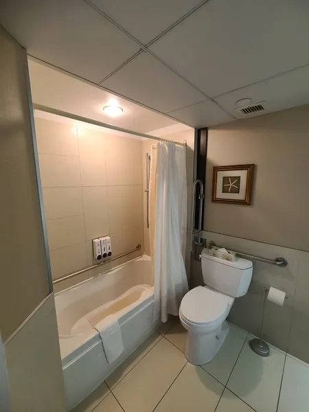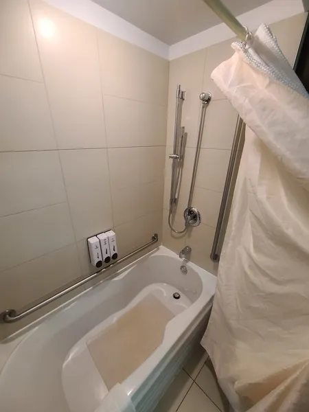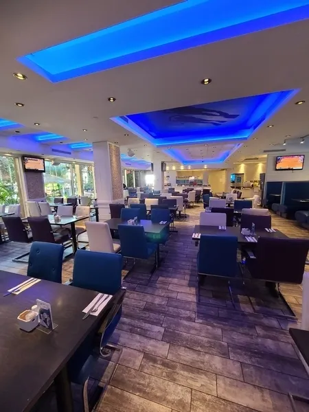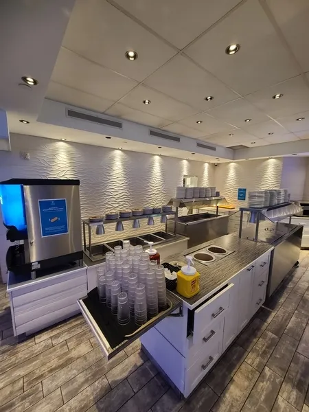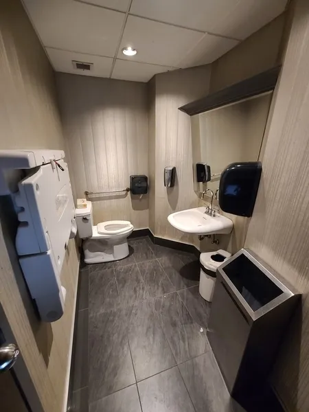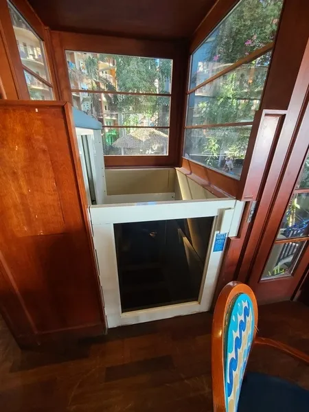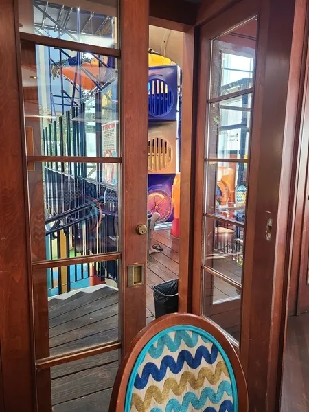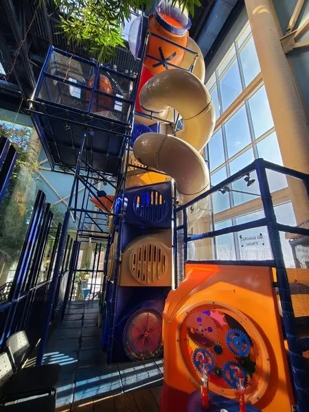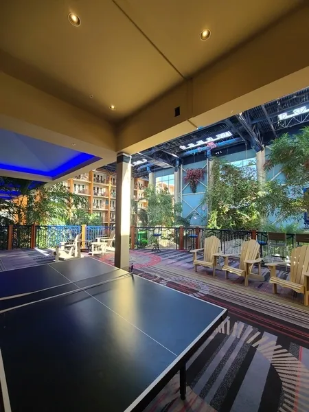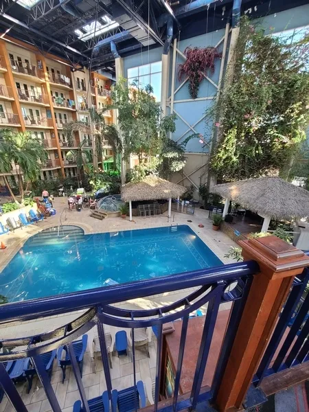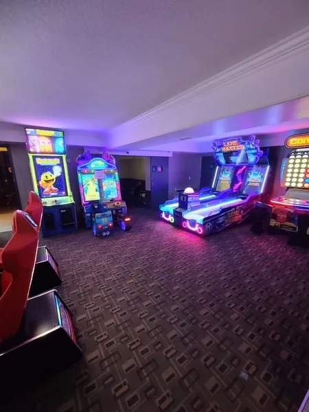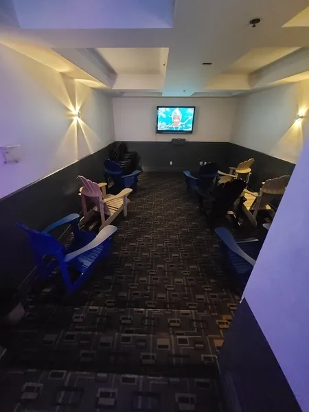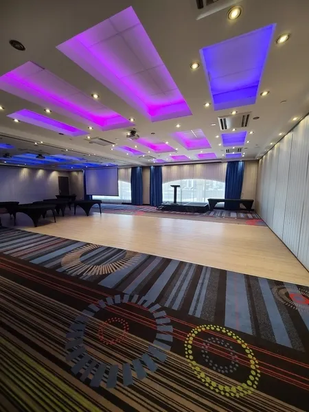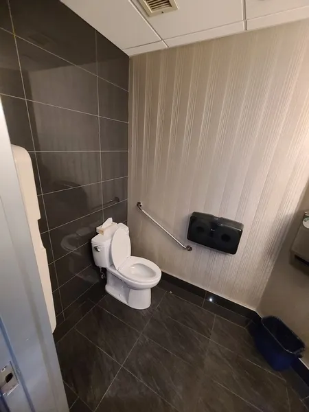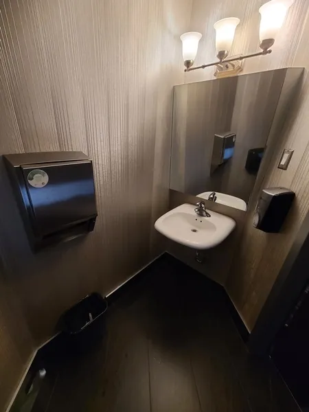Establishment details
Presence of slope
- Gentle slope
Number of reserved places
- Reserved seat(s) for people with disabilities: : 2
Route leading from the parking lot to the entrance
- Without obstacles
Additional information
- At the time of our visit, winter conditions did not allow us to evaluate the parking spaces.
Type of parking
- Interior
Number of reserved places
- Reserved seat(s) for people with disabilities: : 2
Additional information
- Width of reserved parking spaces: 2.8 m and 3.4 m
Driveway leading to the entrance
- On a steep slope : 5,8 %
Front door
- Opening requiring significant physical effort
Front door
- Door equipped with an electric opening mechanism
2nd Gateway
- Door equipped with an electric opening mechanism
Interior entrance door
- Insufficient lateral clearance on the side of the handle : 27 cm
- Optical peephole : 1,57 cm above floor
Signage on the door
- No room number in braille or raised characters
Elevator
- Accessible elevator
- No voice synthesizer announcing the floors served
Scissor lift
- Maneuvering space : 1,33 m wide x 1,5 m deep located in front of the door
- No Braille command buttons
- No sound signal
- No voice synthesizer announcing the floors served
Staircase
- No contrasting color bands on the nosing of the stairs
- No grip tape
Counter
- Counter surface : 109 cm above floor
Course without obstacles
- No obstruction
Orders
- Other controls (thermostat, A/C) : 1,5 m above the floor
Bed(s)
- Mattress Top : 66 cm above floor
- Transfer area between beds over 92 cm
Wardrobe / Coat hook
- Rod : 1,4 m above the floor
Work desk
- Desk surface located between 68.5 cm and 86.5 cm above the floor
- Clearance under the desk of at least 68.5 cm above the floor
Devices
- Maneuvering space in front of the refrigerator : 1,26 m in diameter
- Coffee Maker with Raised Controls : 1,25 m above the floor
Bed(s)
- 2 beds
Door
- Difficult to use latch
Interior maneuvering space
- Maneuvering space at least 1.5 m wide x 1.5 m deep
Switch
- Raised : 1,37 m above the floor
Toilet bowl
- Transfer zone on the side of the bowl of at least 90 cm
Grab bar(s)
- Oblique left
Washbasin
- Accessible sink
Changing table
- Baby changing table
- Raised handle : 1,35 m
- Raised Surface : 90 cm
Sanitary bin
- Garbage can far from the toilet
Door
- Round exterior handle
- Round interior handle
- Difficult to use latch
Interior maneuvering space
- Restricted Maneuvering Space : 1,7 m wide x 0,94 meters deep
Toilet bowl
- Transfer zone on the side of the bowl of at least 90 cm
Grab bar(s)
- Horizontal to the left of the bowl
- Too small : 63 cm in length
Washbasin
- Maneuvering space in front of the sink : 150 cm width x 92 cm deep
- Clearance under the sink of at least 68.5 cm above the floor
- Faucets away from the rim of the sink : 46 cm
Changing table
- Baby changing table
- Raised handle : 1,38 m
- Raised Surface : 98 cm
Internal trips
- Circulation corridor of at least 92 cm
- Maneuvering area of at least 1.5 m in diameter available
Tables
- Accessible table(s)
Payment
- Removable Terminal
buffet counter
- Circulation corridor leading to the counter : 84 cm
- Maneuvering space located in front of the counter : 0,84 m in diameter
- No clearance under the counter
- Swimming pool inaccessible
- 0
Additional information
- The pool is accessible by steps only, as the freight elevator is not functional.
- Bathroom adapted for disabled persons
- Bathtub: slip-resistant mat available
- Bathtub: hand-held shower head lower than 1.2 m
- Bathtub: removable transfer bench available
- Exercise room inaccessible
Additional information
- Fitness room and sauna not accessible (access by steps only)
- Une table doit être déplacée pour y accéder
Table(s)
Additional information
Description
Rooms #404 and #406 have two 66-cm-high beds (without headroom).
The Tropical Garden & Pool area is NOT accessible due to steps.
The two adapted rooms can be booked online or by phone under the name " Adapted Comfort 2 queen-sized beds - Fireplace (#10) ".
Contact details
3115, avenue des Hôtels, Québec, Québec
418 658 5120, 800 567 5276, hquebec@hotelsjaro.com
Visit the website