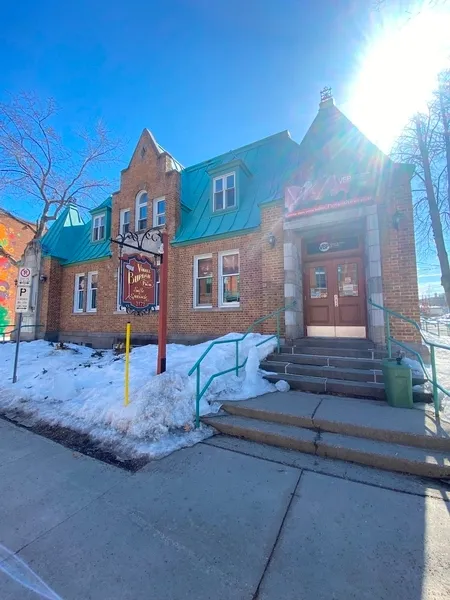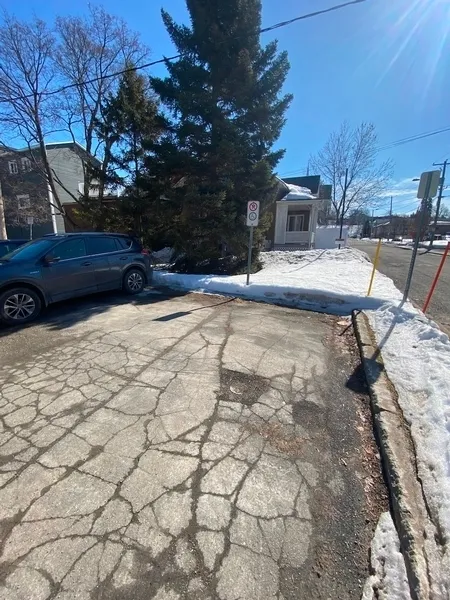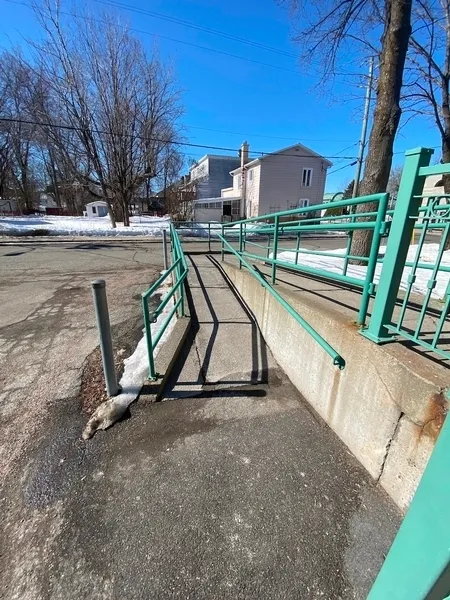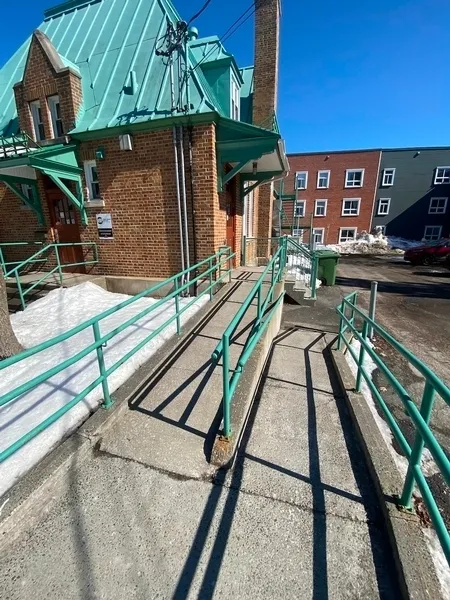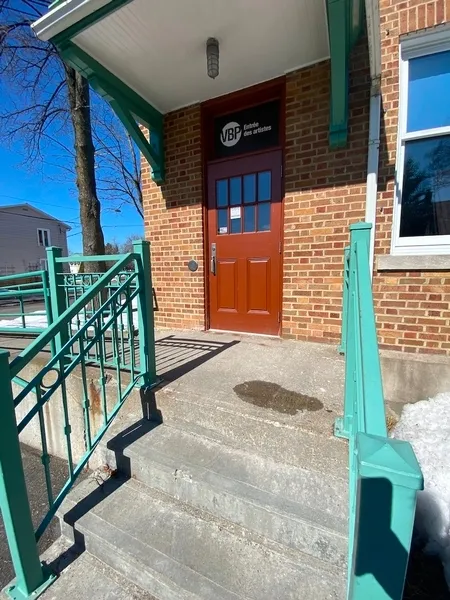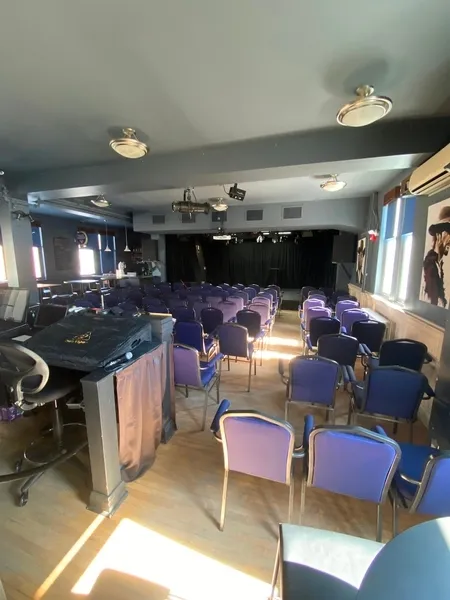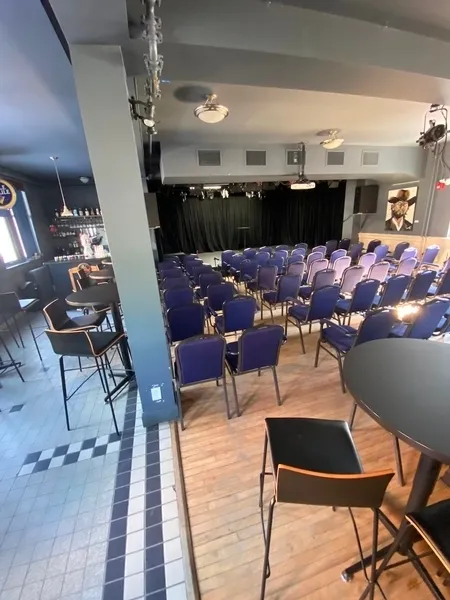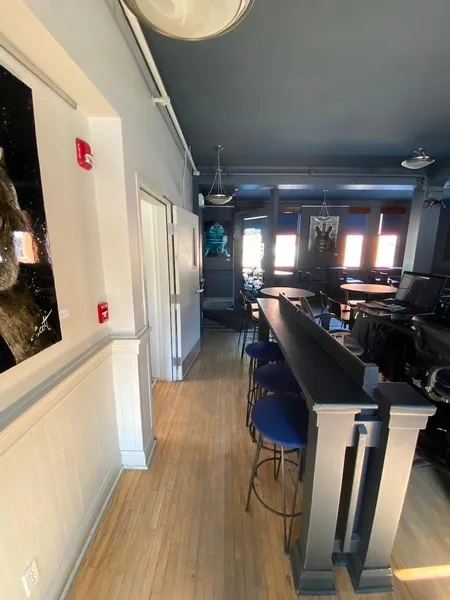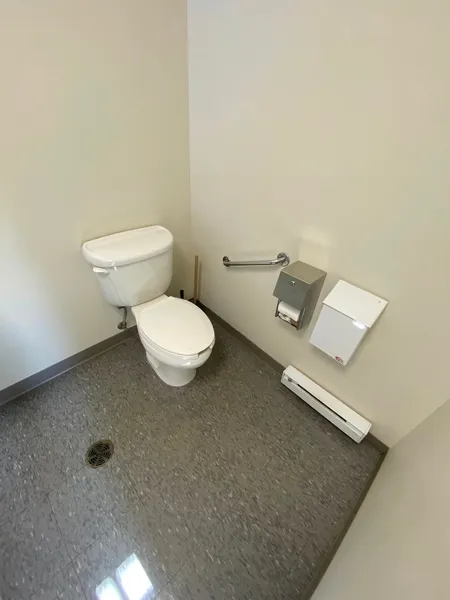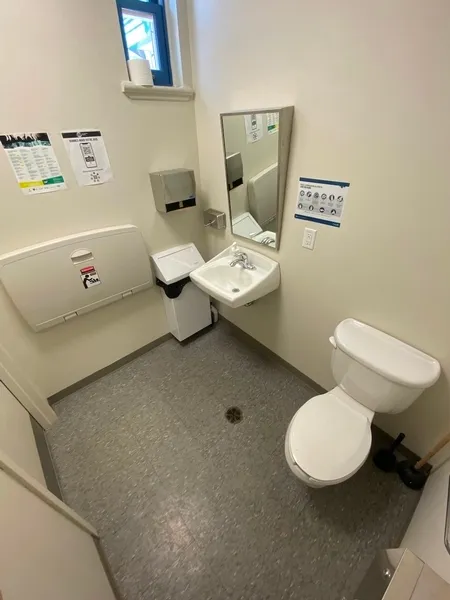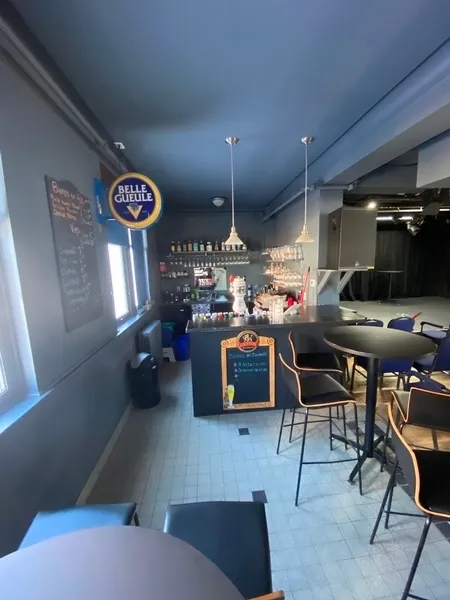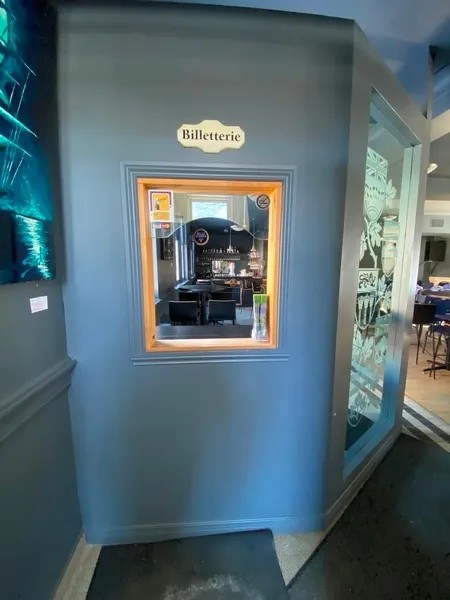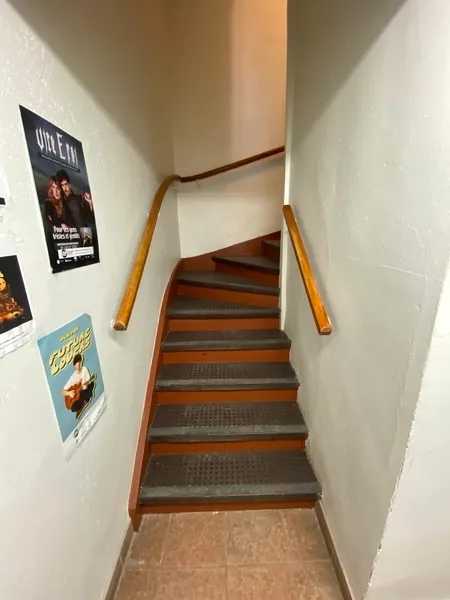Establishment details
Total number of places
- Less than 25 seats
Number of reserved places
- Reserved seat(s) for people with disabilities: : 1
Reserved seat size
- Free width of at least 2.4 m
Reserved seat identification
- Using a panel
Route leading from the parking lot to the entrance
- Accident : Asphalte endommagé par endroit
Ramp
- On a gentle slope
- Handrails on each side
Front door
- Free width of at least 80 cm
- Door equipped with an electric opening mechanism
Step(s) leading to entrance
- 1 step or more : 7 steps
- Handrail on each side
Ramp
- No access ramp
Front door
- Opening requiring significant physical effort
Course without obstacles
- Clear Width of Restricted Traffic Corridor : 75 cm
Number of accessible floor(s) / Total number of floor(s)
- 1 accessible floor(s) / 3 floor(s)
Counter
- Counter surface : 103 cm above floor
- No clearance under the counter
- Wireless or removable payment terminal
Additional information
- The indoor course includes some passages with a restricted width (75 to 80 cm).
- The non-accessible washrooms and checkroom are in the basement, while the administration (ticketing and information) is on the second floor.
- High tables are not accessible.
Door
- Insufficient clear width : 75 cm
- Opening requiring significant physical effort
Interior maneuvering space
- Restricted Maneuvering Space : 1,3 m wide x 1,3 meters deep
Toilet bowl
- Transfer zone on the side of the bowl : 60 cm
Grab bar(s)
- Oblique left
- Too small : 49 cm in length
Washbasin
- Raised surface : 88,5 cm au-dessus du plancher
Changing table
- Accessible baby changing table
Additional information
- The location of the washbasin reduces the width of the transfer area to 60 cm. However, the space may be sufficient for a transfer from the front or from the side.
Tables
- Bistro style high tables
Payment
- Removable Terminal
- Circulation corridor leading to the counter : 78 cm
- Counter surface : 108 cm above floor
Tables
- Less than 25% of the tables are accessible.
- Exhibit area accessible with help
- Path of travel restricted : 75 cm
- Seating reserved for disabled persons : 2
- Reserved seating located at back
- Seating height between 45 cm and 50 cm
Additional information
- The route to the reserved spaces includes some passages with a restricted width (75 to 80 cm).
- Please contact the team at Le Vieux Bureau de Poste for further details and to reserve your place before the show.
Place of broadcast
- Neutral or calming colored seats
- No representation adapted for people with sensory sensitivities
Exterior staircase
- No anti-slip strip of contrasting color on the nosing of the steps
- The majority of staircases have a handrail on each side
Braille transcription
- No Braille transcription
Building Interior
- The signage is easy to understand due to its use of pictograms and an accessible language register
- Audible and flashing fire system in all rooms of the establishment
Broadcast location
- No hearing aid system
Description
Le Vieux Bureau de Poste is a 100-seat auditorium. Disabled access is available at the back of the hall. For further information, please consult the Venue form or contact the Le Vieux Bureau de Poste team in advance of the desired performance.
Staff on hand to facilitate movement between entrance and reserved seats. A wheelchair is available on request.
The main outside entrance is not accessible (staircase). People with reduced mobility must use the “artists' entrance”.
This establishment accepts the Carte Accompagnement Loisir (CAL).
Contact details
2172, chemin du Fleuve, Lévis, Québec
418 839 1018, info@vieuxbureaudeposte.com
Visit the website