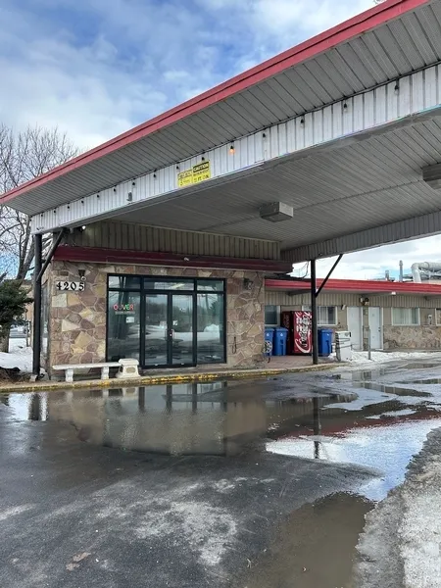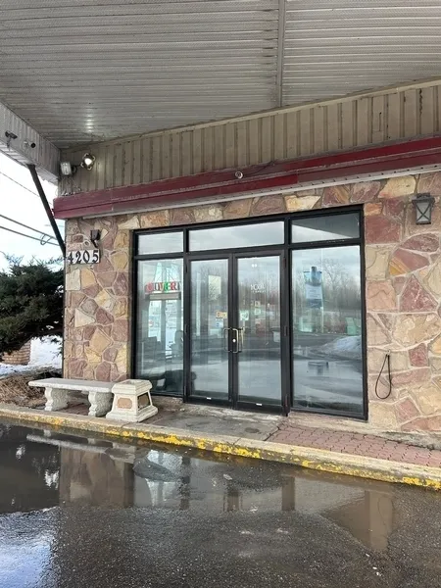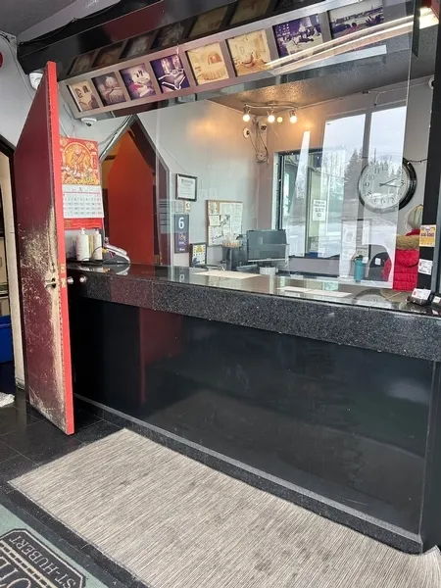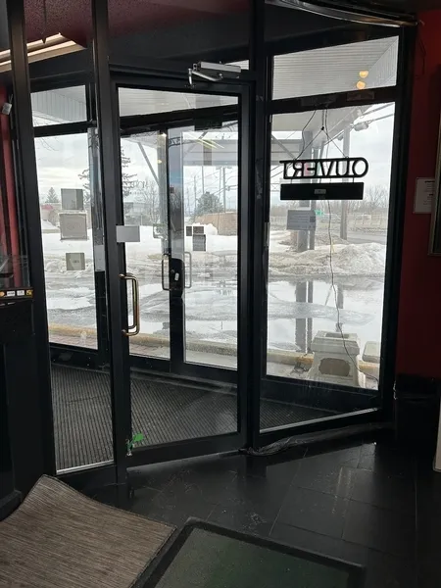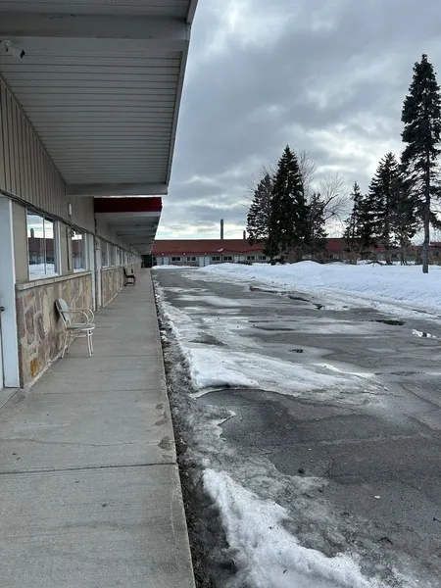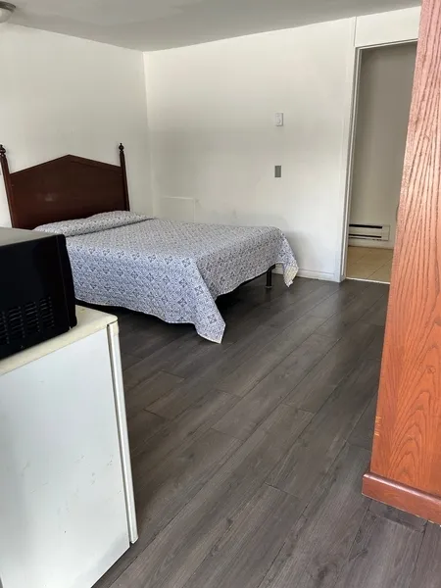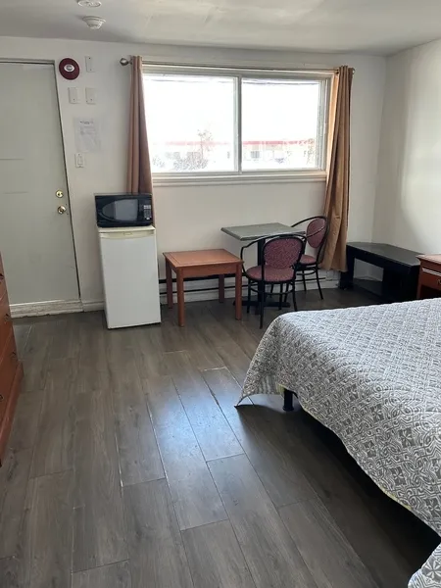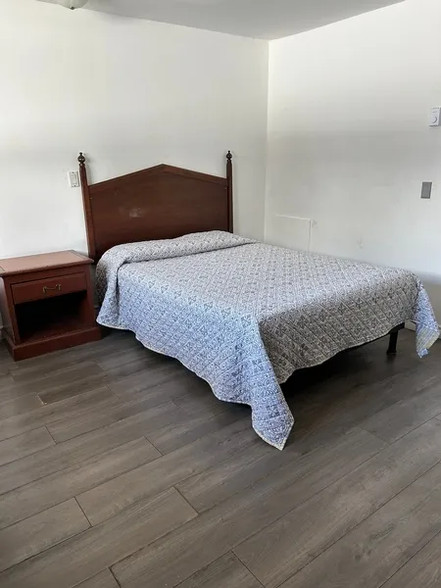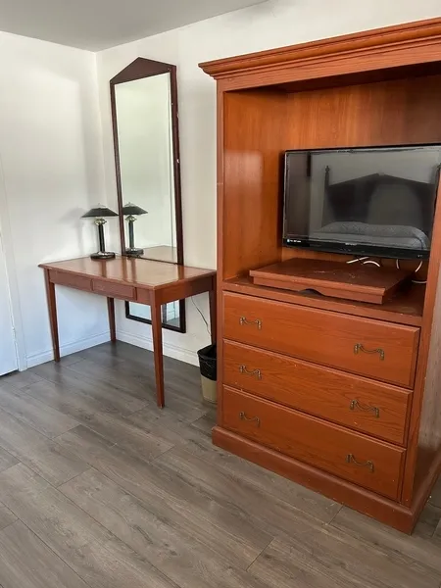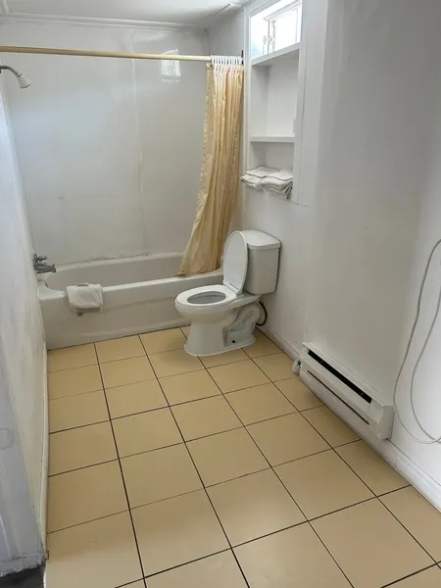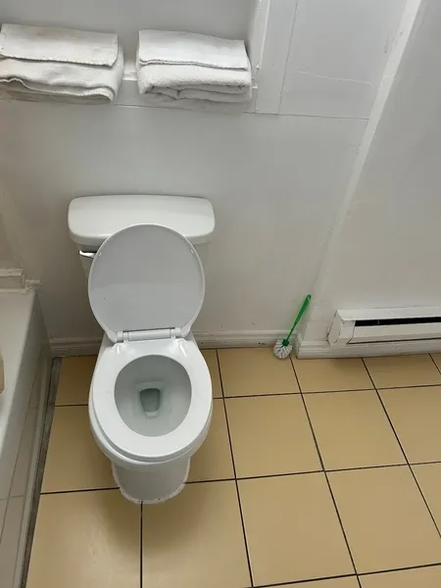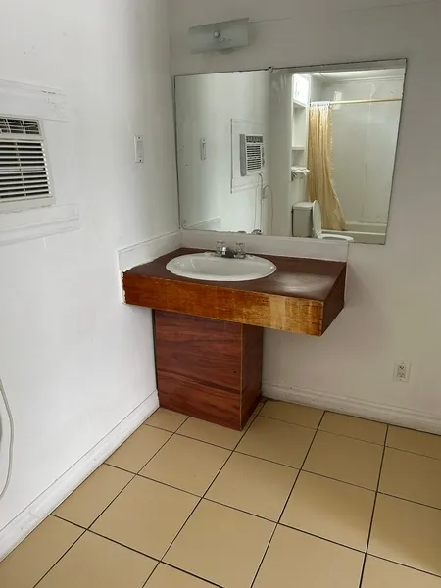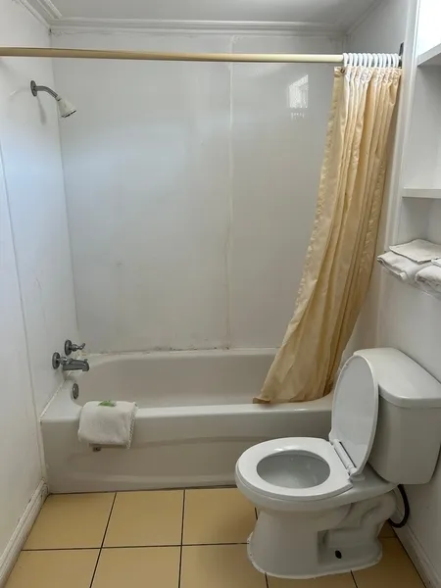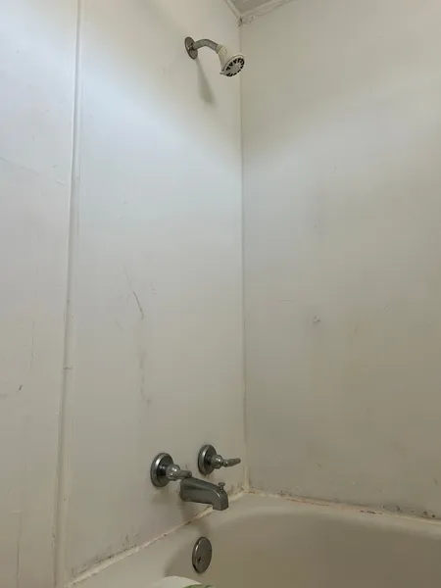Establishment details
Type of parking
- Outside
Number of reserved places
- No seating reserved for disabled persons
landing stage
- No curb ramp
Additional information
- Parking is directly in front of the room, with no marked space on the ground and no space reserved for the disabled. What's more, the presence of a threshold reduces access to the driveway leading to the entrance, which means you have to walk behind parked vehicles.
Front door
- Exterior maneuvering area : 1 m width x 1 m depth in front of the door
- Interior maneuvering area : 1,5 m width x 1,5 m depth in front of the door
- Difference in level between the interior floor covering and the door sill : 3,5 cm
- Clear Width : 70 cm
2nd Entrance Door
- single door
- Maneuvering area on each side of the door at least 1.5 m wide x 1.5 m deep
- Clear Width : 70,4 cm
Front door
- Double door
Additional information
- Presence of a 7 cm threshold for access to the aisle leading to the building's main entrance door and to the bedrooms.
Counter
- Reception desk
- Counter surface : 106 cm above floor
- No clearance under the counter
- Wireless or removable payment terminal
Front door
- single door
- Interior maneuvering area : 1 m width x 1 m depth in front of the door
- Difference in level between the interior floor covering and the door sill : 5,8 cm
- Clear Width : 79,2 cm
- Exterior round or thumb-latch handle
Additional information
- 6 cm threshold to access the aisle leading to the bedroom door.
Indoor circulation
- Maneuvering space of at least 1.5 m in diameter
Bed(s)
- Mattress Top : 54,7 cm above floor
- Clearance under the bed of at least 15 cm
Devices
- Audible and flashing fire system
Possibility of moving the furniture at the request of the customer
- Furniture can be moved as needed
Bed(s)
- 1 bed
- Double bed
- Transfer zone on side of bed exceeds 92 cm
Additional information
- Restricted circulation corridor between TV cabinet and refrigerator: 88.1 cm.
Front door
- Maneuvering area on each side of the door at least 1.5 m wide x 1.5 m deep
- Clear Width : 77,2 cm
- Exterior round or thumb-latch handle
Interior maneuvering area
- Maneuvering area at least 1.5 m wide x 1.5 m deep
Toilet bowl
- Transfer area on the side of the bowl at least 90 cm wide x 1.5 m deep
Sink
- Height of clearance under sink : 65,3 cm
- Depth of clearance under sink : 18 cm for the knees and 18 cm for feet
Bath
- Shower bath
Sink
- Round faucets
Bath
- No telephone showerhead
Additional information
- No grab bars near the toilet or in the shower.
Description
Bed height (floor above mattress) room 140 : 54,7 cm/ with clearance.
This data was collected during our visit on march,6th 2025.
For other details of the accommodation unit, please refer to the section below.
Contact details
4205, boulevard Sir-Wilfrid-Laurier, Longueuil, Québec
450 433 3333, motelsthubert@gmail.com
Visit the website