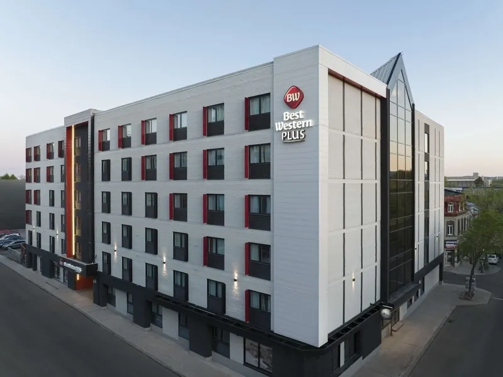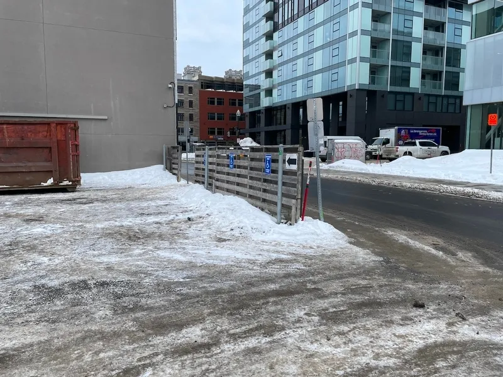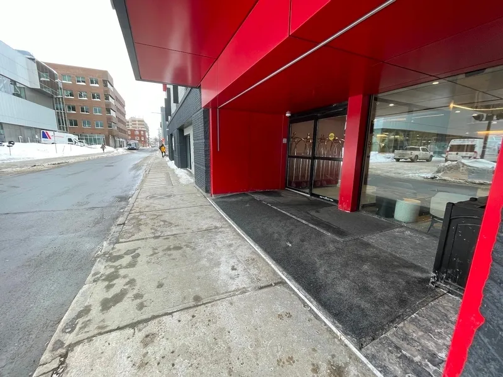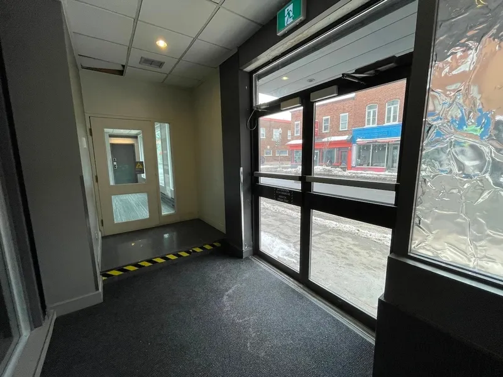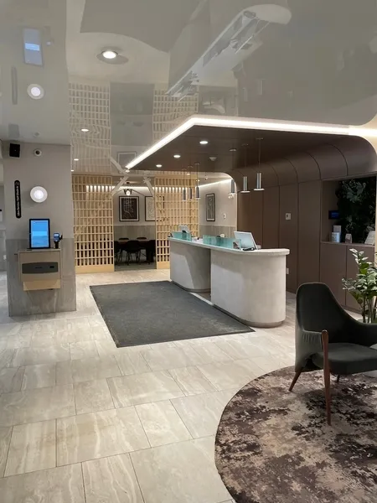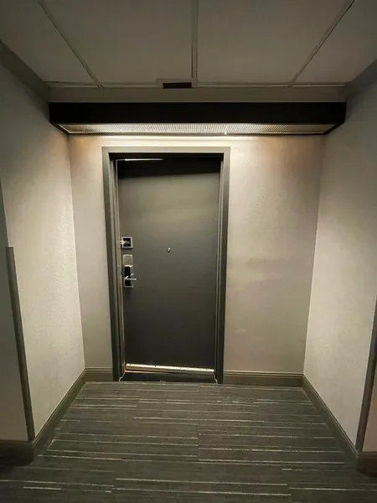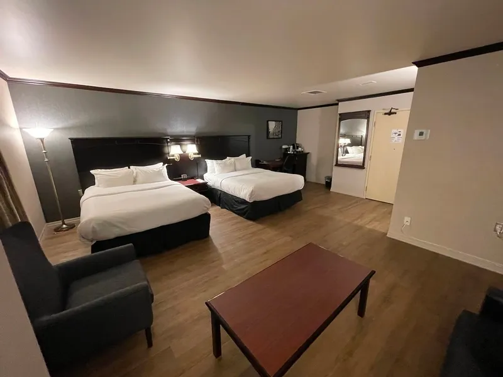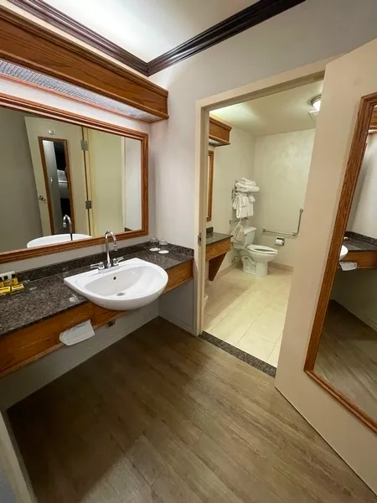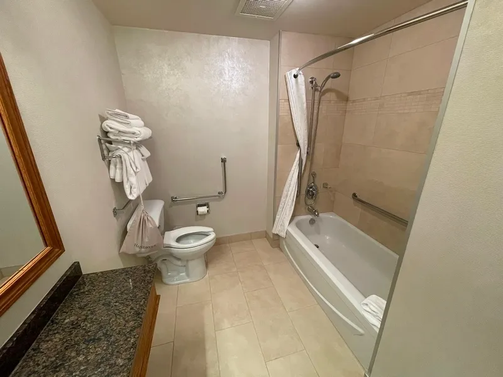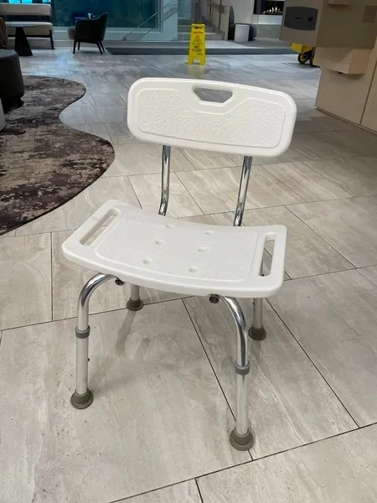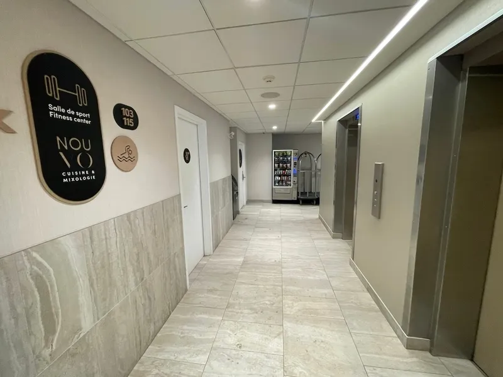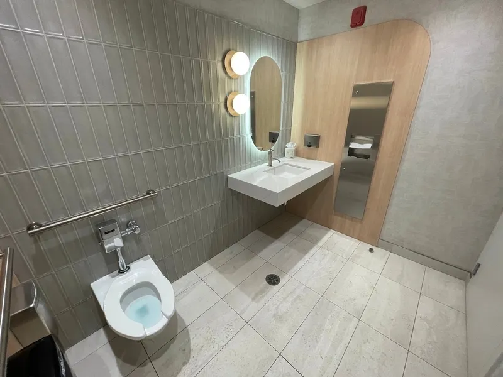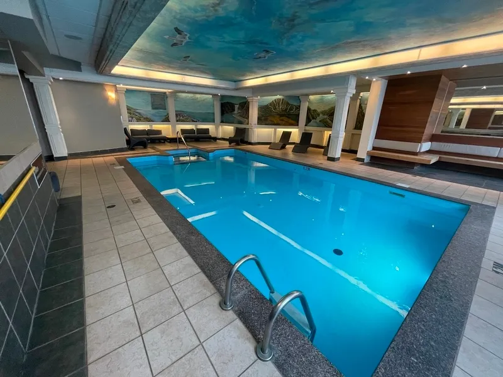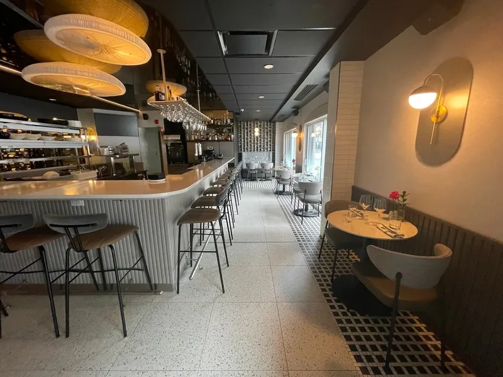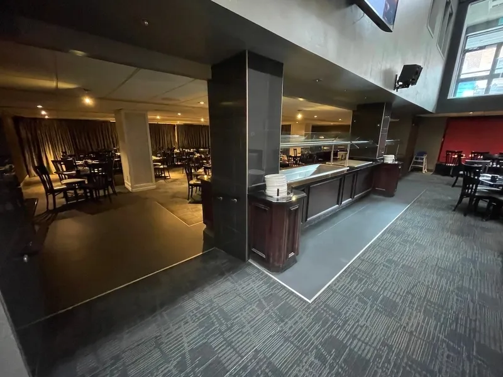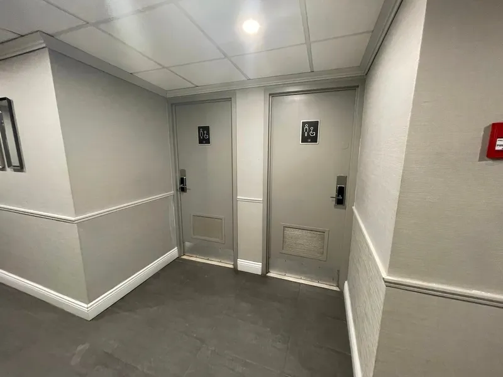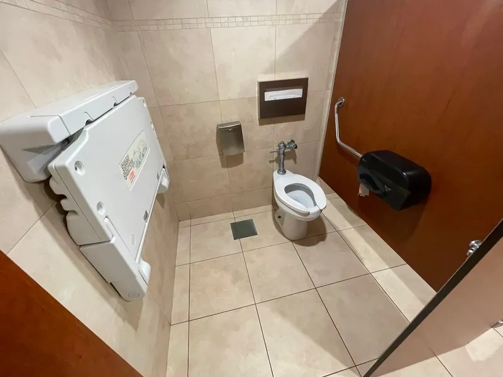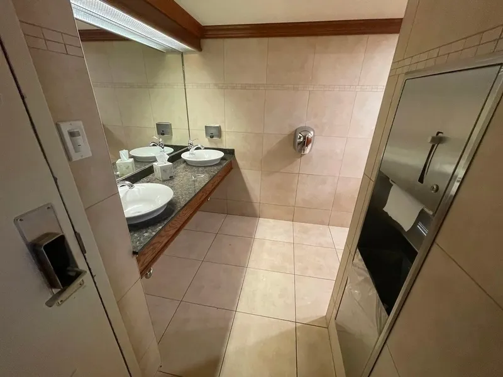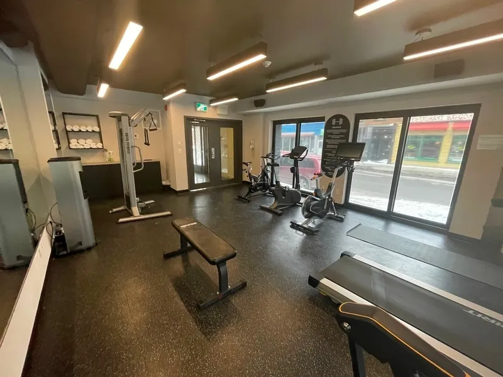Establishment details
Number of reserved places
- Reserved seat(s) for people with disabilities: : 2
Reserved seat location
- Far from the entrance
Route leading from the parking lot to the entrance
- In concrete
- Safe route
flooring
- Coarse gravel ground
Step(s) leading to entrance
- 1 step or more : 2 steps
Ramp
- Steep Slope Bevel Level Difference : 20 %
- On a gentle slope
- No handrail
Front door
- Free width of at least 80 cm
- Door equipped with an electric opening mechanism
- Sliding doors
Number of accessible floor(s) / Total number of floor(s)
- 7 accessible floor(s) / 7 floor(s)
Elevator
- Dimension : 1,7 m wide x 1,3 m deep
Staircase
- Handrails on each side
Counter
- Counter surface : 105 cm above floor
- No clearance under the counter
Additional information
- Self-service check-in kiosk: touch screen 1.3 m high, payment terminal 1.2 m high. Insufficient clearance under the terminal (62 cm).
Signage on the door
- No signage on the front door
Door
- Raised latch : 1,3 cm
- Opening requiring significant physical effort
Interior maneuvering space
- Maneuvering space at least 1.5 m wide x 1.5 m deep
Toilet bowl
- Transfer zone on the side of the bowl of at least 87.5 cm
- No back support for tankless toilet
Grab bar(s)
- Horizontal to the right of the bowl
- Horizontal behind the bowl
Washbasin
- Faucets away from the rim of the sink : 45 cm
Door
- Interior Maneuvering Space : 1 m wide x 1,5 m depth in front of the door / baffle type door
- Insufficient clear width : 74 cm
- Opening requiring significant physical effort
Accessible washroom(s)
- Interior Maneuvering Space : 1 m wide x 1 m deep
Accessible washroom bowl
- Transfer zone on the side of the toilet bowl of at least 87.5 cm
- No back support for tankless toilet
Accessible toilet stall grab bar(s)
- L-shaped left
- Too small : 30 cm in length
Door
- Interior Maneuvering Space : 1 m wide x 1,5 m depth in front of the door / baffle type door
- Insufficient clear width : 74 cm
- Opening requiring significant physical effort
Urinal
- Not equipped for disabled people
Accessible washroom(s)
- Interior Maneuvering Space : 1 m wide x 1 m deep
Accessible washroom bowl
- Transfer zone on the side of the toilet bowl of at least 87.5 cm
- No back support for tankless toilet
Accessible toilet stall grab bar(s)
- L-shaped right
- Too small : 30 cm in length
Movement between floors
- Accessible elevator
Payment
- Removable Terminal
Internal trips
Tables
- 100% of the tables are accessible.
Tables
- Table on round / square base
- Height between 68.5 cm and 86.5 cm above the floor
Internal trips
Additional information
- Bar counter 110 cm high.
- Entrance: door esay to open
- Entrance: door clear width larger than 80 cm
- Near swimming pool: manoeuvring space with diameter of at least 1.5 m available
- Swimming pool: no equipment adapted for disabled persons
- Access to swimming pool : 5 steps
- Outside entrance: access ramp: handrail on one side only
Additional information
- Restricted vestibule (space between the two entrance doors): 2 m x 1.7 m.
- Entrance: two steps or more
Elevator
- Symbols and characters on the landing buttons and control panel in relief
- Presence of a visual and audible indicator when passing each floor (located above the control panel or above the door)
- Announcement of the floor by voice synthesis before the doors open
Identification of facilities
- Identification of facilities (stairs, lifts, rooms, toilets, etc.) by their pictogram
Room number
- Easily identifiable location: located on the wall on the lock side of the door or the closest adjacent wall
- Presence of a raised number
Code lock with keypad
- Touchscreen keyboard accessible to a blind or visually impaired person
Building Interior
- The signage is easy to understand due to its use of pictograms and an accessible language register
- No audible and flashing fire system
Counter
- No magnetic loop system at the counter
Accommodation unit
- No vibration system connected to the fire system to beds and chairs
- No visual doorbell
Signage on the door
- embossed
Interior entrance door
- Free width of at least 80 cm
- Insufficient lateral clearance on the side of the handle : 20 cm
- Opening requiring significant physical effort
Orders
- Other controls (thermostat, A/C) : 1.5 m above the floor
Bed(s)
- Mattress Top : 62 cm above floor
- No clearance under the bed
- Maneuvering area on the side of the bed at least 1.5 m wide x 1.5 m deep
Devices
- Coffee Maker with Raised Controls : 1,35 m above the floor
Bed(s)
- 2 beds
Pathway leading to the entrance
- Width traffic corridor : 0,88 m
Front door
- Maneuvering area inside in front of the door : 1,15 m de largeur x 1,5 m depth
- Free width of at least 80 cm
Interior maneuvering area
- Maneuvering area : 1,2 m width x 1,2 m depth
Toilet bowl
- Transfer area on the side of the bowl at least 90 cm wide x 1.5 m deep
- Toilet bowl seat located at a height between 43 cm and 48.5 cm above the floor
Grab bar to the left of the toilet
- L-shaped grab bar
Grab bar behind the toilet
- Support bar centered in relation to the bowl
Sink
- Accessible sink
Bath
- Shower bath
- Height ledge between 40 cm and 46 cm from the ground
Bath: grab bar on left side wall
- Vertical bar
Bath: grab bar on the wall facing the entrance
- Horizontal or L-shaped bar
Description
Room #108: 2 queen beds. Height from top of mattress to floor: 62 cm without clearance. Bath-shower.
