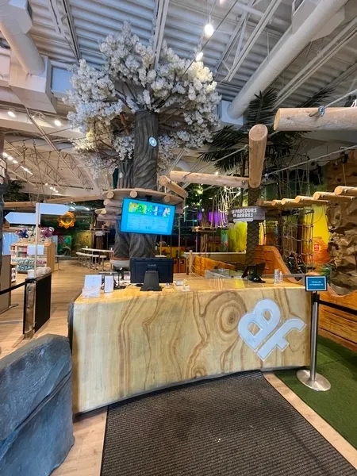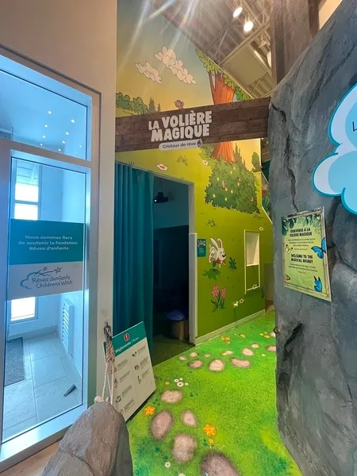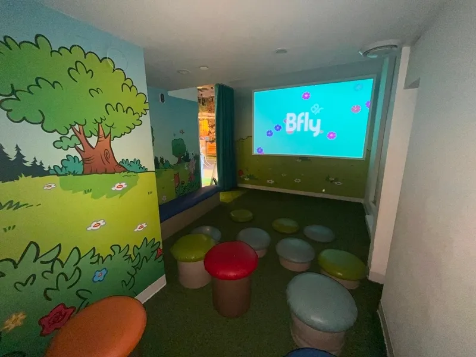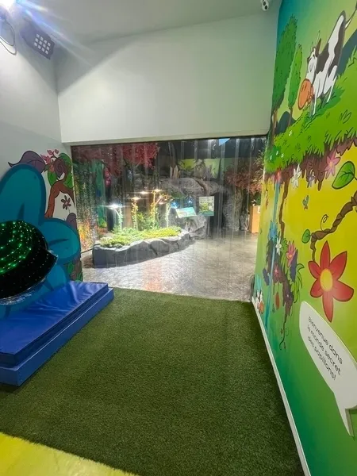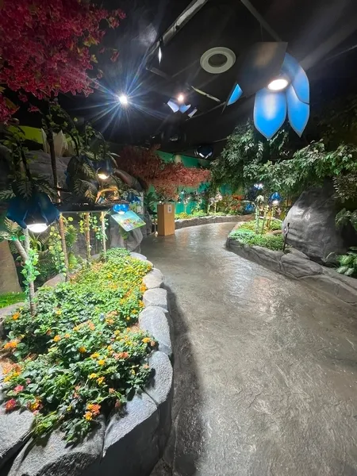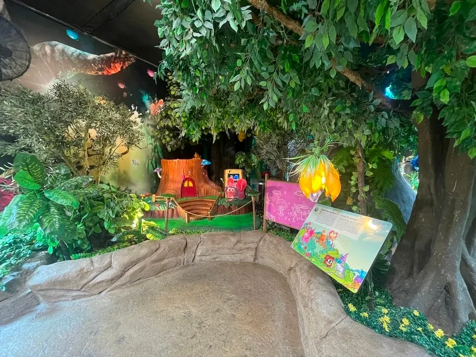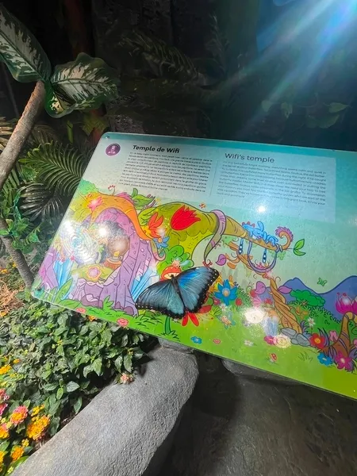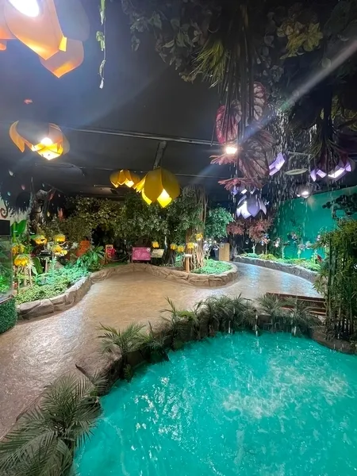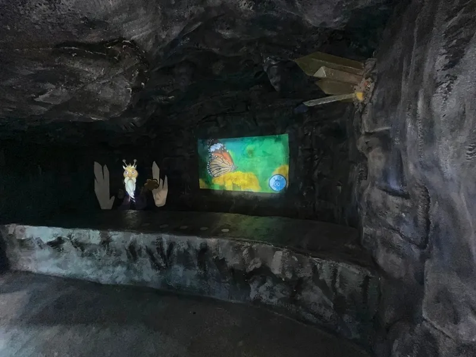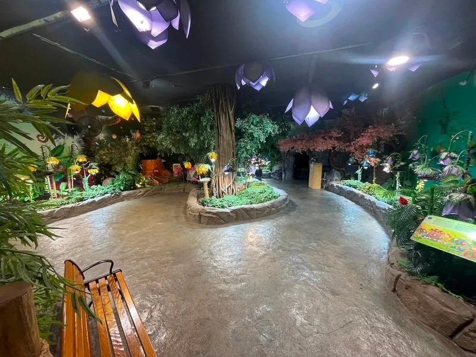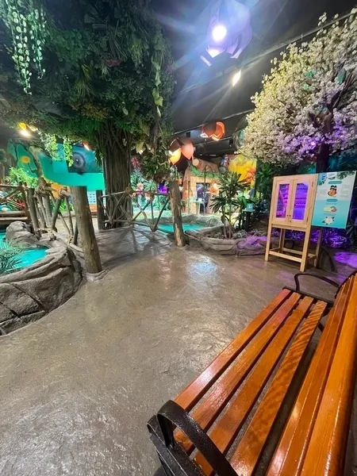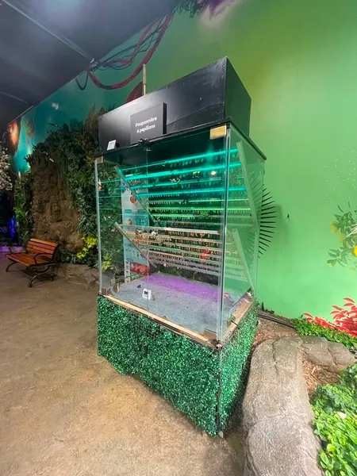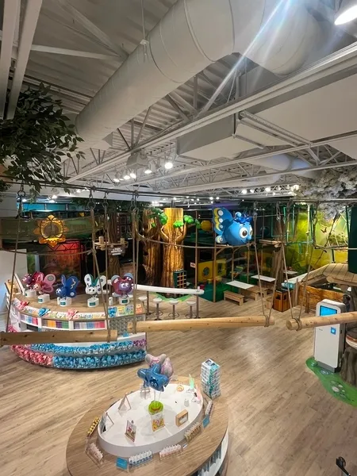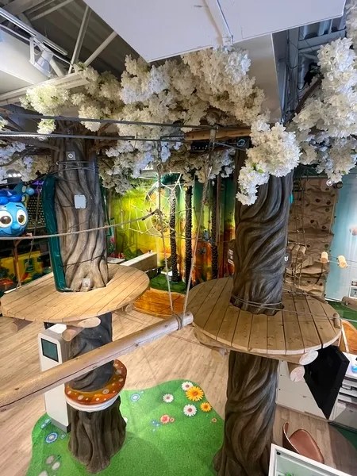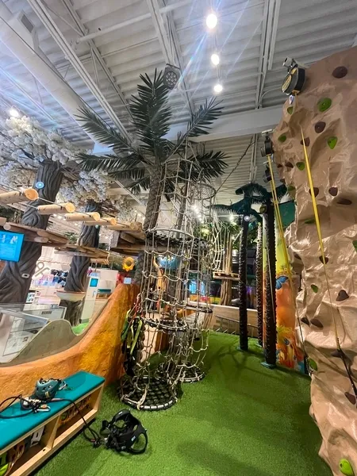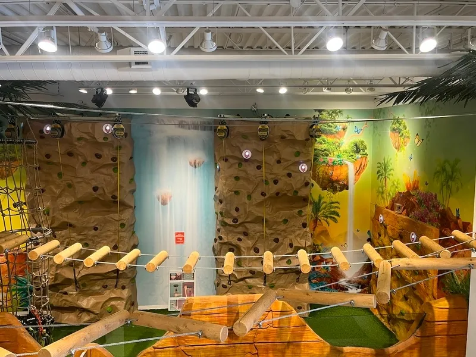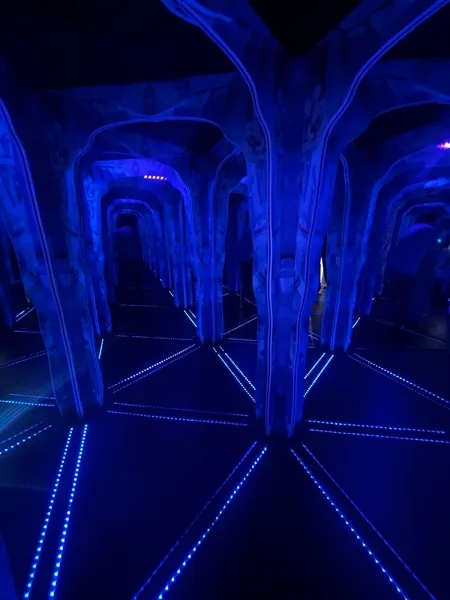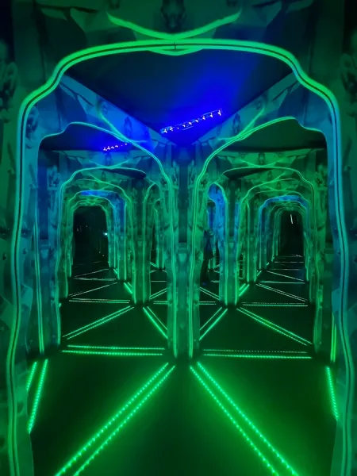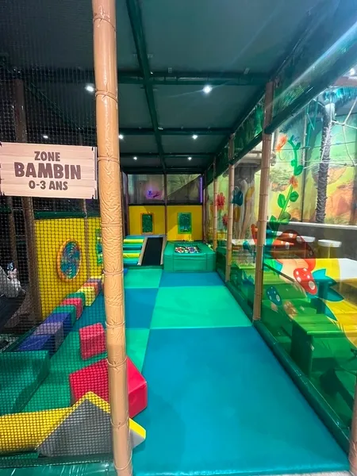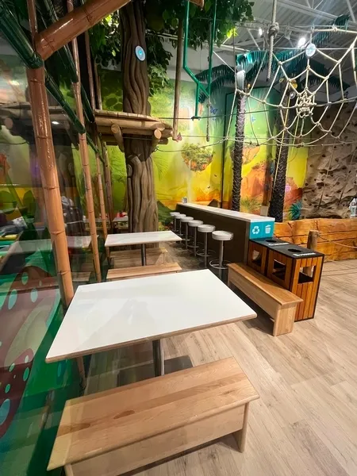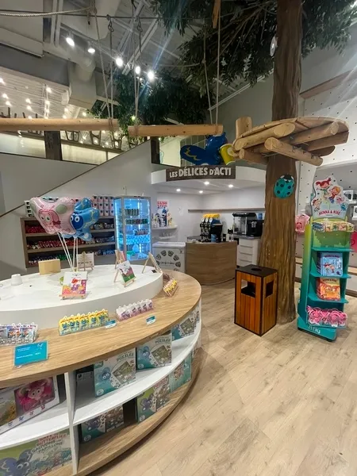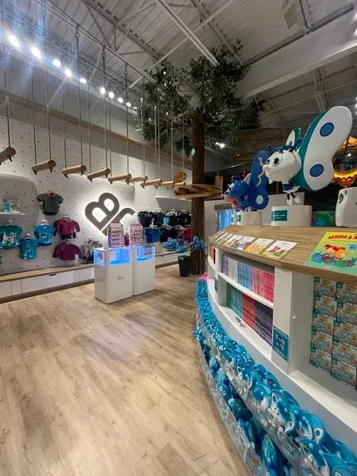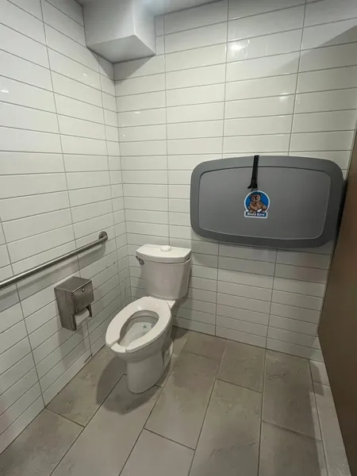Establishment details
Number of reserved places
- Reserved seat(s) for people with disabilities: : 3
Reserved seat size
- Free width of at least 2.4 m
Pathway leading to the entrance
- Accessible driveway leading to the entrance
Step(s) leading to entrance
- Ground level
Front door
- Free width of at least 80 cm
- Door equipped with an electric opening mechanism
Course without obstacles
- Clear width of the circulation corridor of more than 92 cm
Interior access ramp
- Fixed access ramp
- Free width of at least 87 cm
- On a steep slope : 20 %
- Handrails on each side
Course without obstacles
- No obstruction
Additional information
- Specially designed entrance vestibule to hold butterflies loose in the aviary could be a challenge (flexible vinyl strips door curtain) - staff available for assistance.
- Short footbridge (3 m) on a steep slope (20%) on the way up, which can be avoided by retracing our steps and accessing the 2nd section via the exit door.
- Removable benches in projection room.
Course without obstacles
- Clear width of the circulation corridor of more than 92 cm
Number of accessible floor(s) / Total number of floor(s)
- 1 accessible floor(s) / 2 floor(s)
Staircase
- Handrail on one side only
Counter
- Reception desk
- Wireless or removable payment terminal
drinking fountain
- Fitted out for people with disabilities
Table(s)
- Surface between 68.5 cm and 86.5 cm above the floor
- Clearance under the table(s) of at least 68.5 cm
Additional information
- A few 80 cm wide access gates, with a side-by-side alternative access lane.
Entrance
- Ground level
Door
- Free width of at least 80 cm
Changing table
- Raised Surface : 94 cm above floor
Accessible washroom(s)
- Interior Maneuvering Space : 1,05 m wide x 1,05 m deep
Accessible toilet cubicle door
- Free width of the door at least 80 cm
Accessible washroom bowl
- Transfer zone on the side of the toilet bowl of at least 90 cm
Accessible toilet stall grab bar(s)
- Horizontal to the right of the bowl
Accessible washroom(s)
- 1 toilet cabin(s) adapted for the disabled / 7 cabin(s)
Displays
- Majority of items at hand
Cash counter
- Wireless or removable payment terminal
Indoor circulation
Temperature
- Some spaces are very hot compared to others : volière maintenue à 30oC
Colors and patterns
- Several large yellow, orange or red surfaces in the main spaces
- Several large contrasting pattern surfaces in the main spaces
Front door
- Location of the door : devant établissement
Interior of the building
- Dangerous route: Presence of object(s) protruding more than 10 cm from the wall and not secured in the movement zone : Tables, tabourets, tapis des zones de jeux
Interior lighting
- Adequate lighting throughout the interior route (access path, stairs, ramps, doors, services and signage, etc.)
Shop
- All circulation corridors at least 92 cm
Acoustics
- Acoustics of the premises detract from sound comfort : grands espaces, zones d'animation ouvertes
Exhibition room
- Descriptive text easy to read and understand
Description
The Volière magique and the Labyrinthe de cristal are accessible, as are the Zone bambin (0-3 years), Délices d'acti (snacks and treats) and the ground-floor rest area. The Parc fantastique (play module) is partially accessible, while the Parcours en arbres and Escalade des îles are not neither the mezzanine rest area.
Contact details
9500, boulevard Leduc, Brossard, Québec
450 486 7100, brossard@bfly.ca
Visit the website
