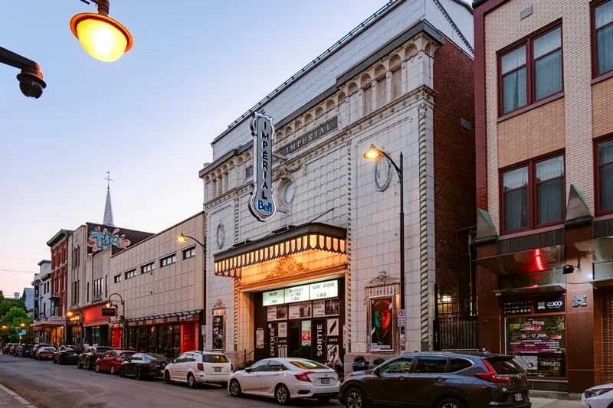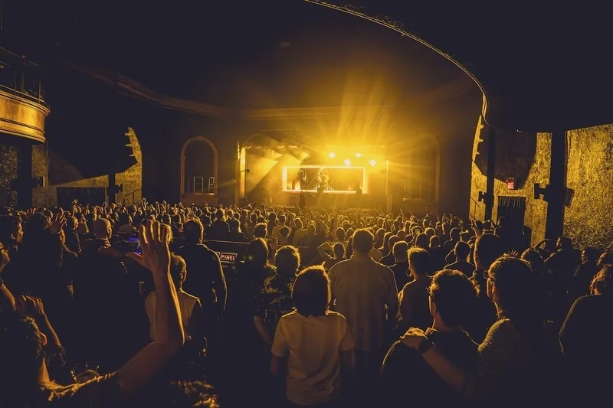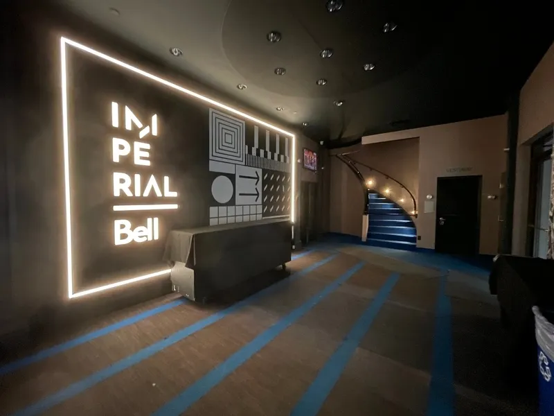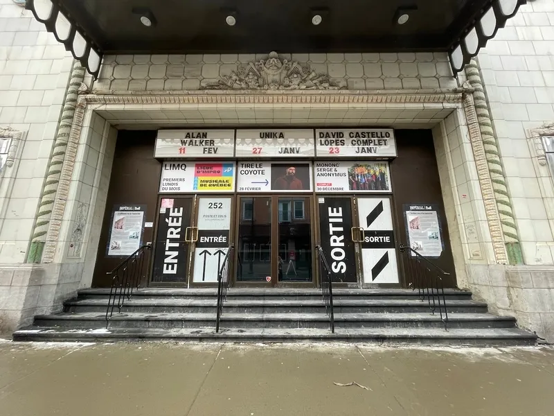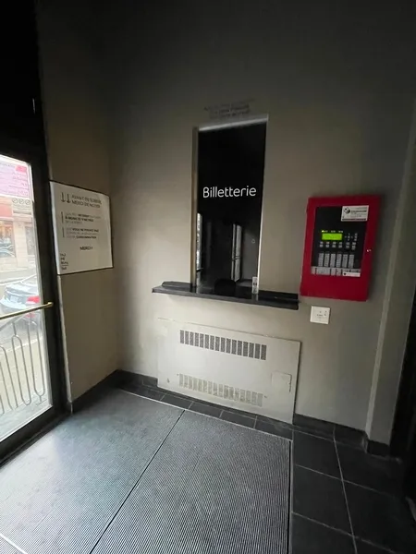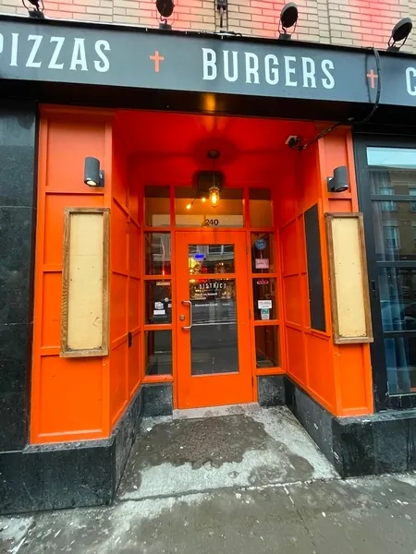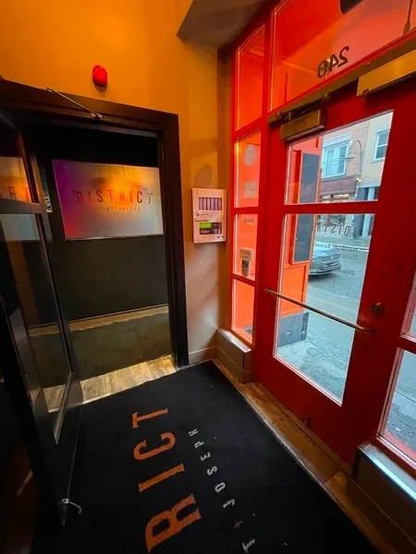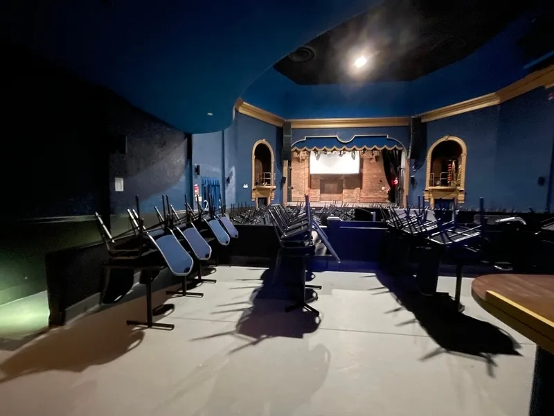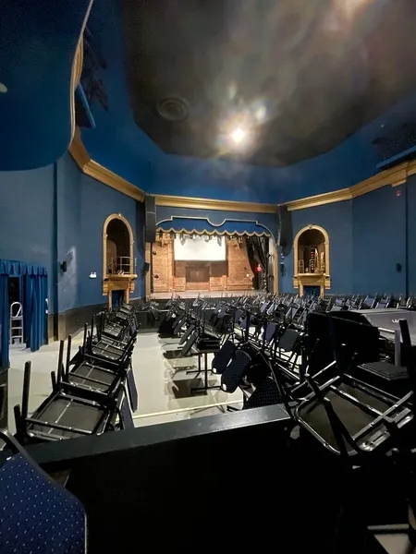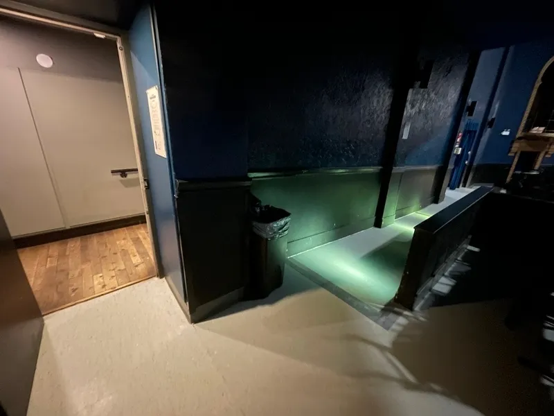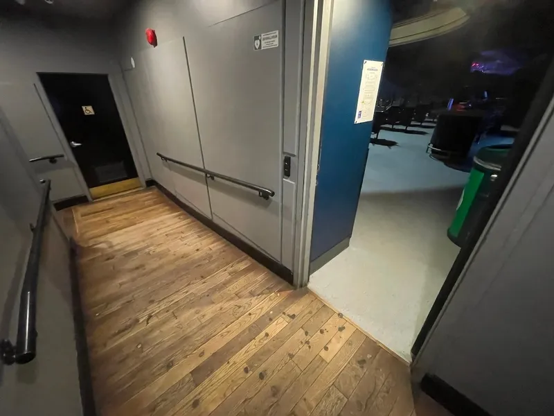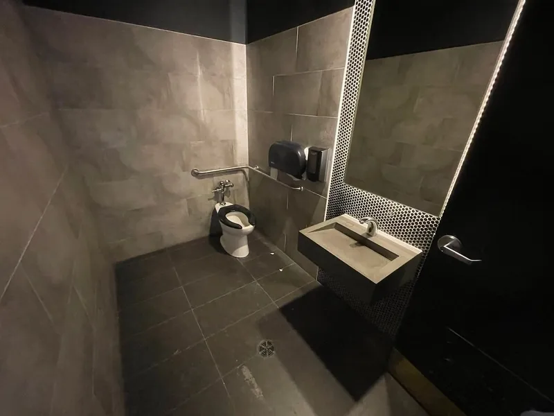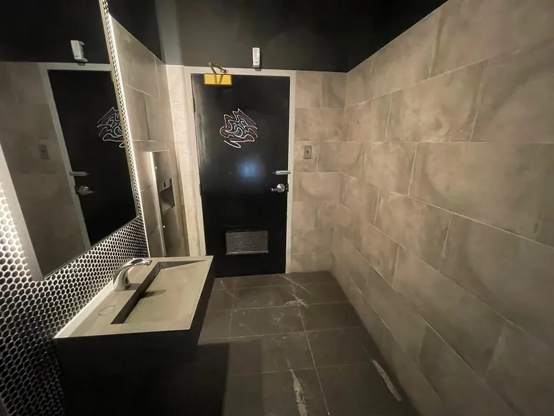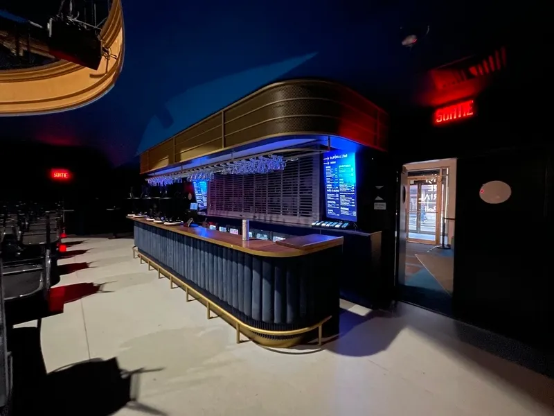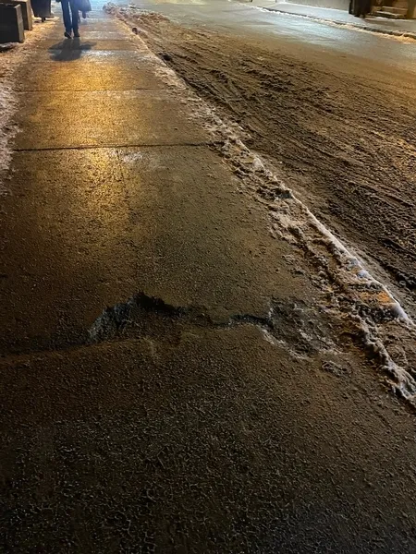Establishment details
Step(s) leading to entrance
- 1 step or more : 4 steps
- Handrail on each side
Ramp
- No access ramp
Front door
- Opening requiring significant physical effort
Additional information
- Wheelchair access is available from the restaurant Le District Saint-Joseph (240, rue Saint-Joseph Est), as Imperial's main entrance has several steps. When you arrive at Imperial's main entrance, a staff member will escort you from the District to Imperial Bell.
Signaling
- No signage on the front door
Pathway leading to the entrance
- On a gentle slope
- Obstacles) : Trottoir endommagé
Front door
- Steep Slope Bevel Level Difference : 14 %
- Opening requiring significant physical effort
2nd Entrance Door
- Difference in level between the exterior floor covering and the door sill : 2 cm
Additional information
- Wheelchair access is available from the restaurant Le District Saint-Joseph (240, rue Saint-Joseph Est), as Imperial's main entrance has several steps. When you arrive at Imperial's main entrance, a staff member will escort you from the District to Imperial Bell.
- There is a gentle slope and a 76 cm-wide door frame on the route between the St. Joseph District and Imperial Bell.
Interior access ramp
- On a gentle slope
- No handrail
Number of accessible floor(s) / Total number of floor(s)
- 1 accessible floor(s) / 3 floor(s)
Counter
- Counter surface : 109 cm above floor
- Ticket counter
Ramp
- Level difference at the top of the ramp : 2 cm
- On a gentle slope
Door
- Free width of at least 80 cm
- Opening requiring significant physical effort
Interior maneuvering space
- Restricted Maneuvering Space : 1,2 m wide x 1,2 meters deep
Toilet bowl
- Transfer zone on the side of the bowl of at least 90 cm
Grab bar(s)
- Horizontal to the left of the bowl
- Horizontal behind the bowl
toilet paper dispenser
- Toilet Paper Dispenser : 99 cm above floor
Washbasin
- Clearance under sink : 65 cm
Payment
- Removable Terminal
- Counter surface : 107 cm above floor
- Clearance under the counter of at least 68.5 cm
- Some sections are non accessible
- Seating height between 45 cm and 50 cm
Additional information
- Reserved spaces are located in sections 200 (without platform) and 400 (with platform).
- Section 200 requires a ramp to reach the toilets and bar. Access to section 100 (near the stage) and the balcony is via steps.
Information on the raised platform (Section 400)
- Format: The platform is L-shaped and accessed by a ramp with a shower slope.
- Reserved spaces: 2 front and 1 rear (view partially obstructed)
- Dimensions: 2.4 m wide and 1.2 m deep (front) and 1.2 m x 1.2 m (rear)
- Elevation: Platform is raised 20 cm off the ground
- Constraints : Depending on wheelchair dimensions, the person at the end of the platform who wishes to leave the platform may have to disembark the other two people to access the ramp, given the restricted circulation corridor on the platform.
- Attendants: The above figures are for seats without attendants. If an attendant is present, the number of seats may be reduced.
Temperature
- Some spaces are very hot compared to others : Vestibule très chaud
Place of broadcast
- Neutral or calming colored seats
- Texture of fabric seats
- No representation adapted for people with sensory sensitivities
Exterior staircase
- No anti-slip strip of contrasting color on the nosing of the steps
- All main handrails are accessible to a blind or visually impaired person
Interior staircase
- Hazardous nosing: Rounded with a projection of : 4 mm
Interior lighting
- Insufficient lighting / shadow area on the interior route : Hall d'entrée sombre
Digital screens
- Information appearing on the screen is not reinforced by tactile, sound or paper information
Building Interior
- Audible and flashing fire system in all rooms of the establishment
Broadcast location
- No seats reserved for deaf and hard of hearing people
- No hearing aid system
Description
Access to Imperial is via the District Saint-Joseph restaurant.
To reserve a seat that suits your needs, please contact the Imperial team in advance of the desired show.
Contact details
252, rue St-Joseph Est, Québec, Québec
418 523 3131, 877 523 3131, billetterie@imperialbell.com
Visit the website