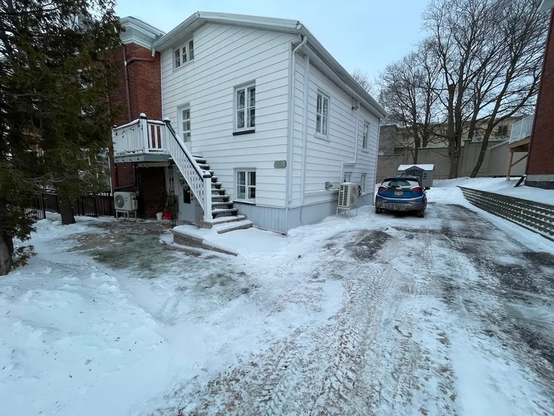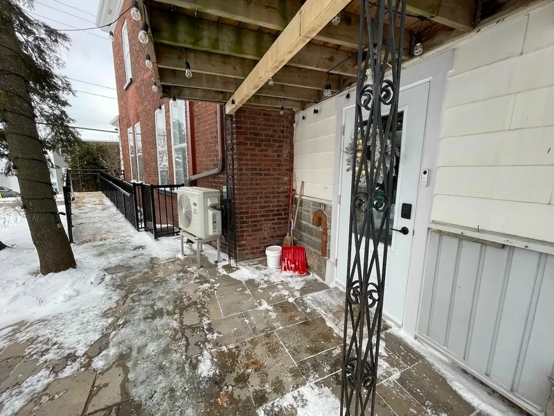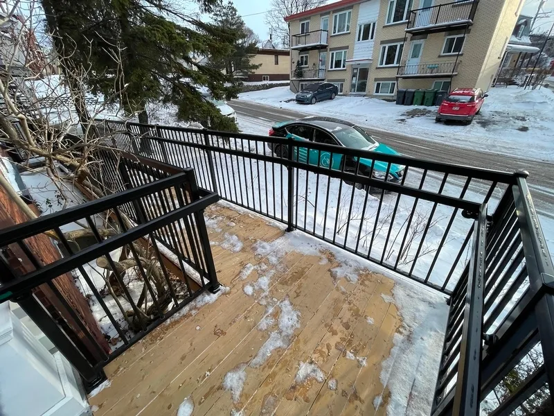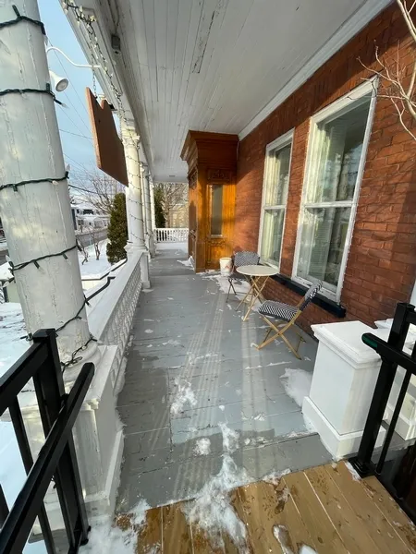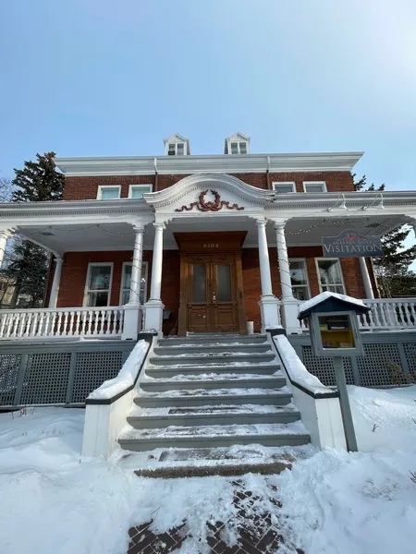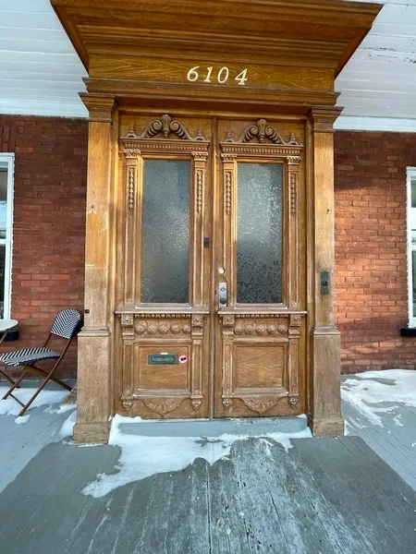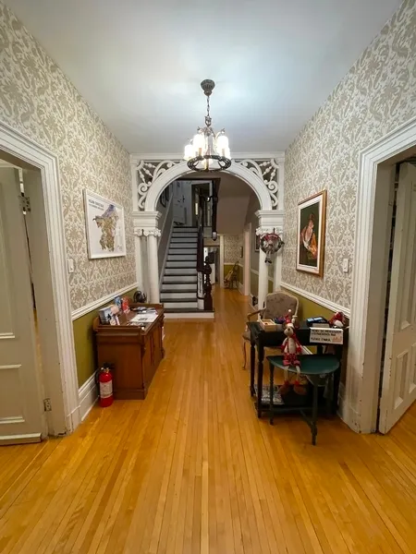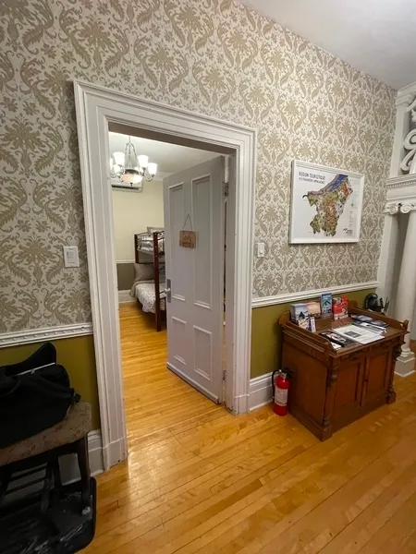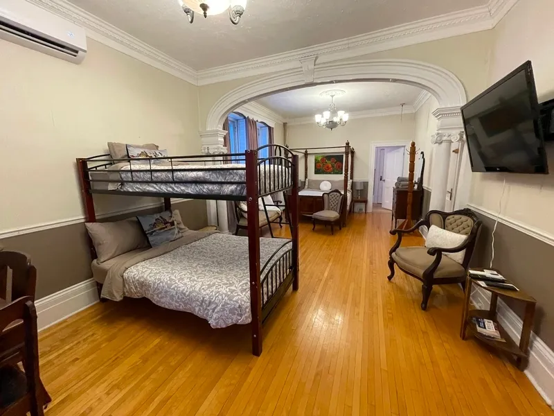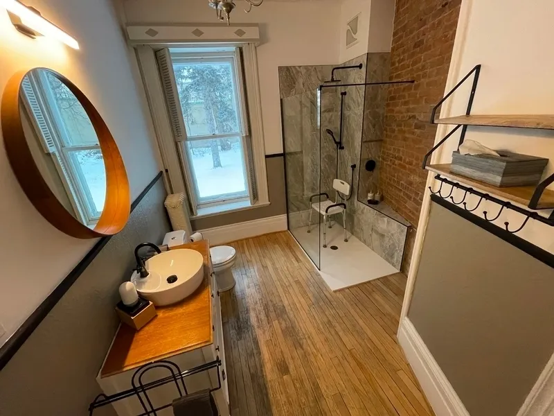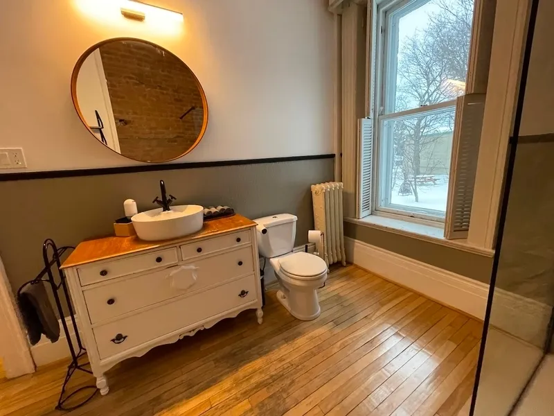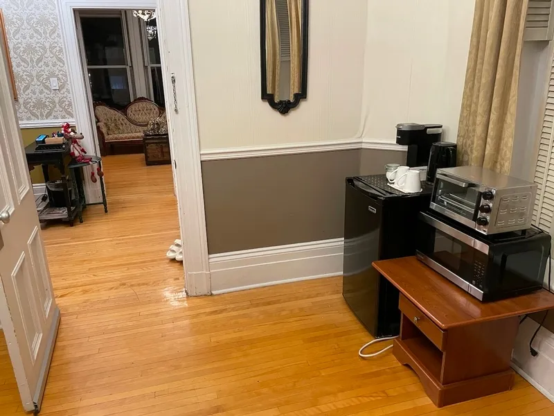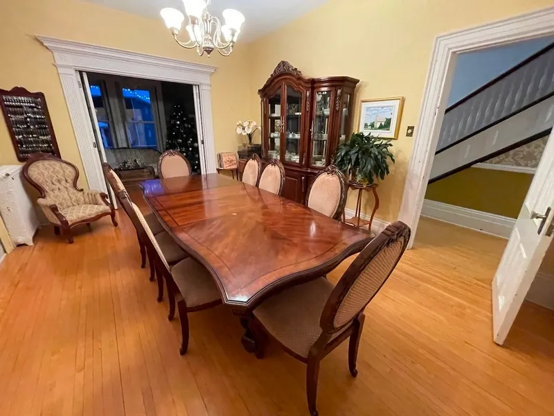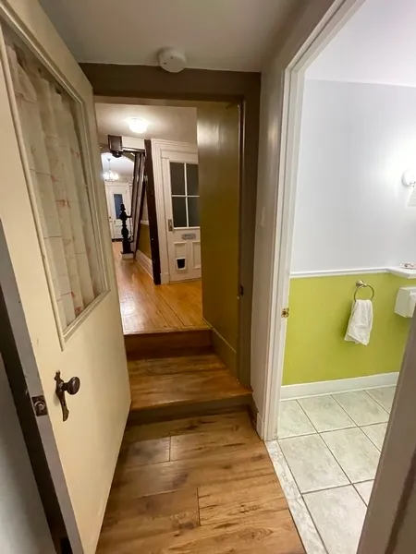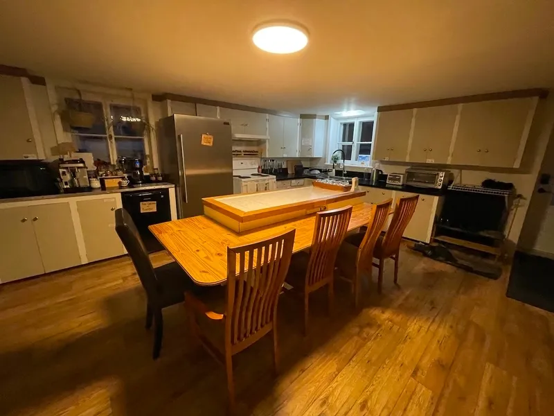Establishment details
Presence of slope
- Gentle slope
Charging station for electric vehicles
- Accessible charging station
Route leading from the parking lot to the entrance
- Without obstacles
flooring
- Asphalted ground
Step(s) leading to entrance
- 1 step or more : 10 steps
- No handrail
Ramp
- Clear Width : 85 cm
- On a gentle slope
- Accessible handrail
Front door
- Difference in level between the exterior floor covering and the door sill : 9 cm
- No electric opening mechanism
Vestibule
- Vestibule of : 1,27 m depth and 1,73
2nd Entrance Door
- Difference in level between the exterior floor covering and the door sill : 2,5 cm
- Difference in level between the interior floor covering and the door sill : 2 cm
Additional information
- This entrance leads to the landing where the La Baldaquin room is located. To access the kitchen, it is necessary to use the door on the side of the building.
- This entrance has double doors with a combined clear width of over 80 cm. The single doors have a clear width of 70 cm (first door) and 64 cm (second door). However, the mechanism for unloading the double door is raised (8 feet).
Pathway leading to the entrance
- On a gentle slope
Front door
- Interior maneuvering area : 0,93 m width x 1,5 m depth in front of the door
- Difference in level between the exterior floor covering and the door sill : 6 cm
- Difference in level between the interior floor covering and the door sill : 2 cm
- Free width of at least 80 cm
Additional information
- This entrance leads to the kitchen landing. To access the La Baldaquin room, it is necessary to pass through the front entrance or use the inside steps (2).
Course without obstacles
- 2 or more steps
- No handrail
Table(s)
- Clearance under table(s) : 67 cm
Additional information
- From the floor where the La Baldaquin room is located, it is possible to access the dining room and communal lounge. However, to access the kitchen, you need to use 2 steps or the outside ramp, then the outside entrance on the side of the building.
Indoor circulation
- Maneuvering space of at least 1.5 m in diameter
Kitchen counter
- No clearance under the sink
Cabinets
- Round handle
Cabinets
- Maneuvering space in front of the refrigerator : 1,1 m in diameter
- Rear range controls
Dinner table
- Accessible table(s)
Additional information
- To access the kitchen from the Baldaquin Room, use the outside door (ramp) or the inside steps (2).
Interior entrance door
- Free width of at least 80 cm
- Insufficient lateral clearance on the side of the handle : 15 cm
- Round exterior handle
Additional information
- The lowest latch is difficult to use for people with grip problems. The second latch is raised (1.4 m from the floor).
Indoor circulation
- Maneuvering space of at least 1.5 m in diameter
Orders
- Switch near entrance : 1,37 m above the floor
Work desk
- Clearance under desk : 62,5 cm above the floor
Possibility of moving the furniture at the request of the customer
- Furniture can be moved as needed
Orders
- No accessible electrical outlet
Front door
- Clear Width : 74 cm
- Exterior round or thumb-latch handle
Interior maneuvering area
- Maneuvering area at least 1.5 m wide x 1.5 m deep
Toilet bowl
- Transfer zone on the side of the bowl : 75 cm width x 1,5 m depth
Sink
- Surface located at a height of : 96 cm above the ground
- No clearance under the sink
- Faucets difficult to use
Shower
- Shower with a threshold height of : 2 cm
- Clear area in front of the shower : 65 cm x 150 cm
- Removable transfer bench available
Additional information
- No grab bars near the toilet and no grab bars in the shower.
Outdoor course
- Insufficient lighting / shadow area on the path : Rampe d’accès
Interior staircase
- The minority of staircases have a handrail on each side
- No surface with tactile warning indicators at the top of the stairs
- Hazardous nosing: Rounded with a projection of : 3 mm
Interior of the building
- Safe path without obstacles
Bathroom / Toilet room
- Sanitary equipment (sink, soap dispenser, paper dispenser, etc.) in a non-contrasting color to the surrounding surfaces (<70%) : Interrupteur et robinet de la douche
Code lock with keypad
- Touchscreen keyboard not accessible to a blind or visually impaired person : Porte extérieure (aucun relief)
Accommodation unit
- Difficult-to-use microwave: no raised buttons
- Device(s) difficult to use for a blind or visually impaired person : Prises électriques (emplacement difficile à repérer)
Building Interior
- The signage is easy to understand due to its use of pictograms and an accessible language register
- No audible and flashing fire system
Furniture
- Table with more than 4 seats: Square or rectangular table
Description
The La Baldaquin room has 2 beds:
- Queen-size bed with mattress surface 67 cm from the floor (15 cm clearance under the bed).
- Bunk bed with double lower mattress and single upper mattress. Mattress surface 53 cm from floor (15 cm clearance under bed).
For other accommodation unit details, see section below.
Contact details
6104 rue Saint-Georges, Lévis, Québec
418 805 3059, rsvp@aubergedelavisitation.com
Visit the website
