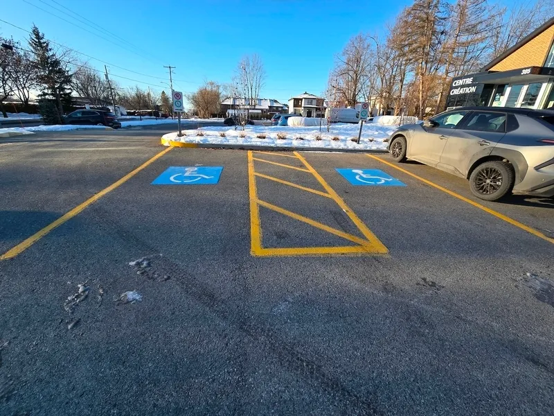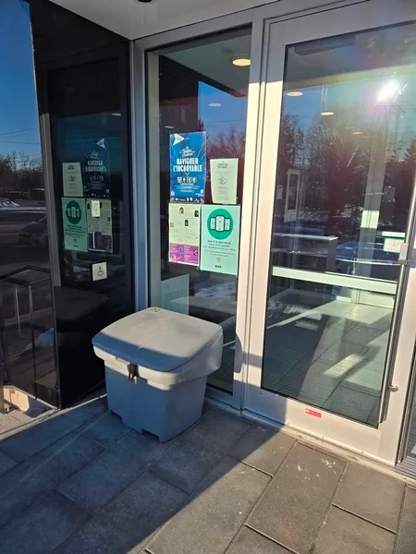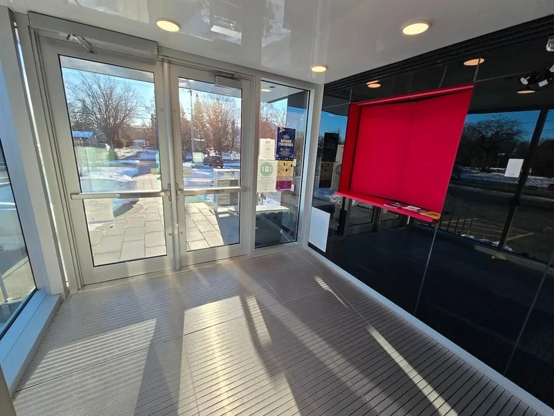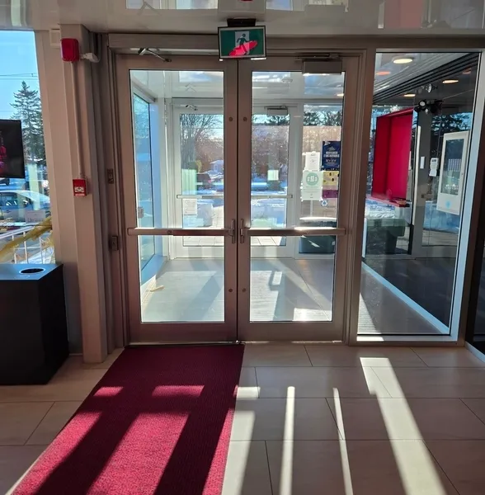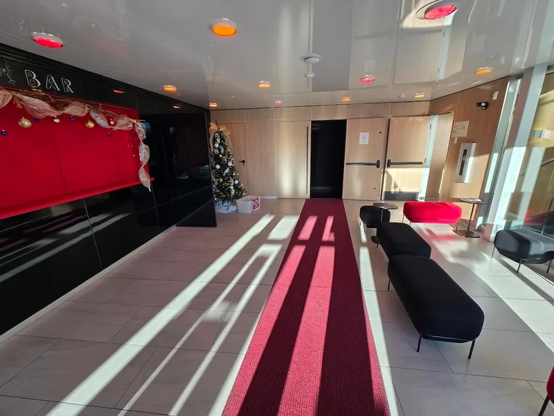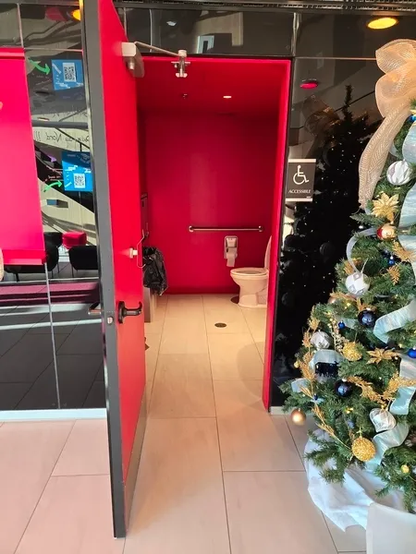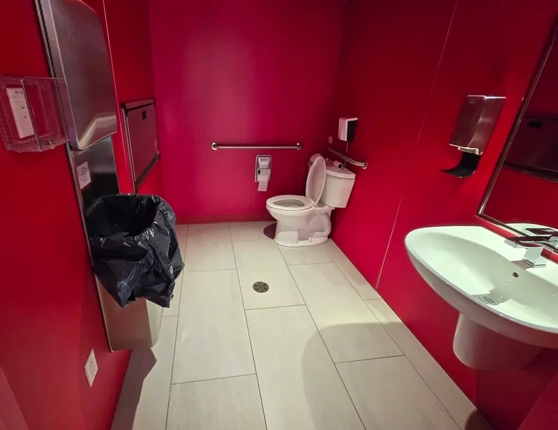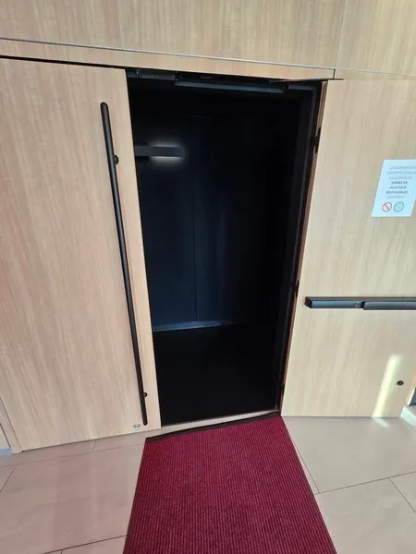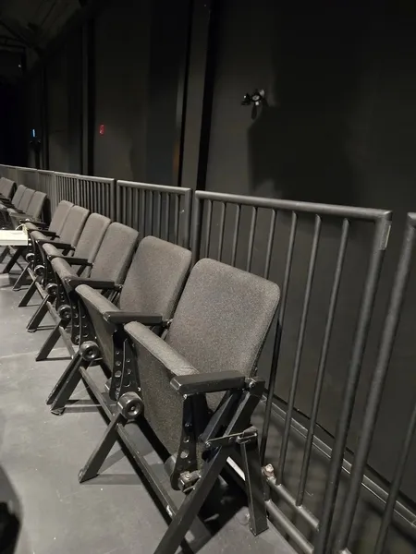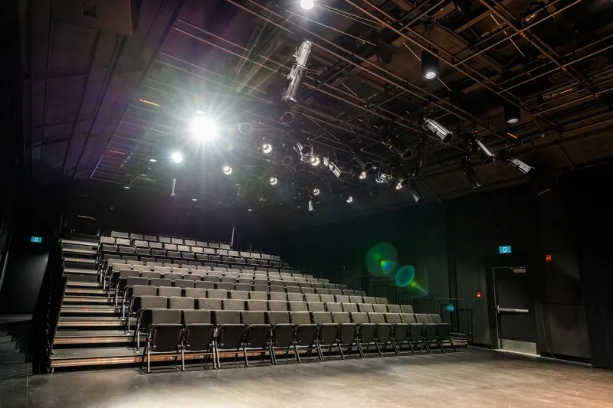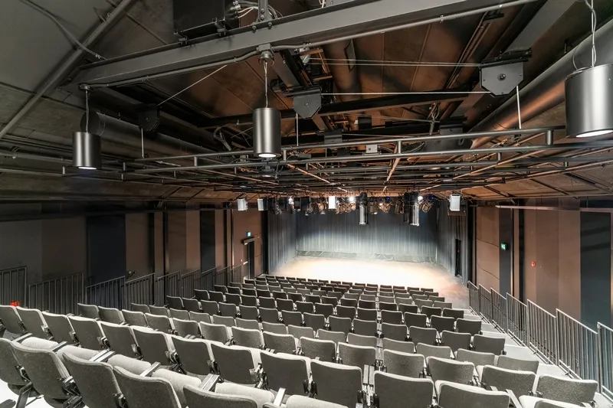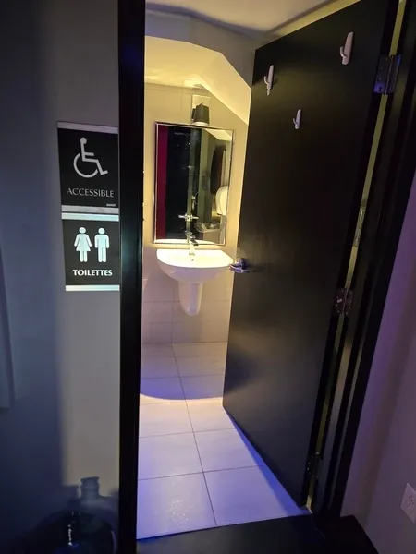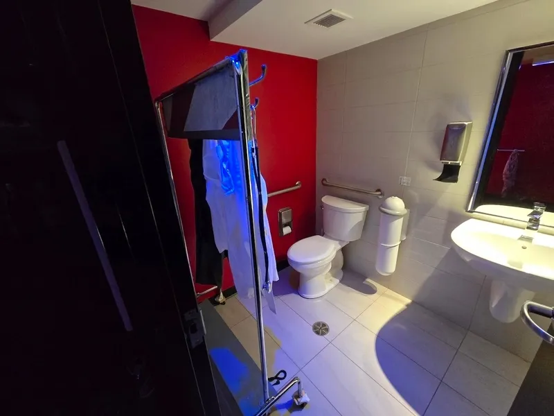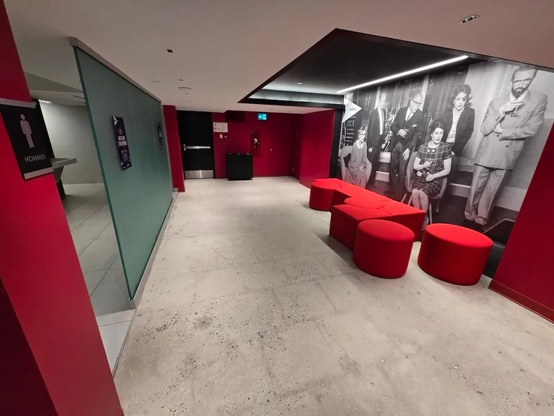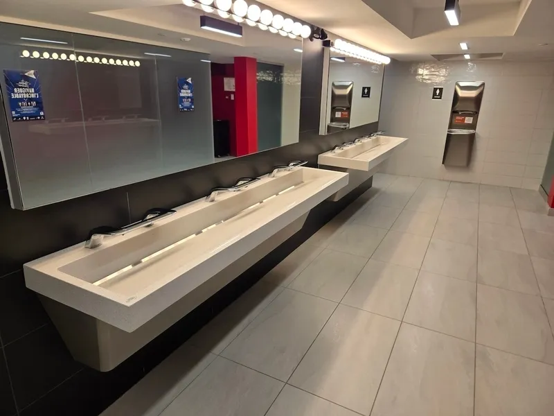Establishment details
Total number of places
- Between 25 and 100 seats
Presence of slope
- Steep slop : 7,5 %
Number of reserved places
- Reserved seat(s) for people with disabilities: : 2
Reserved seat size
- Free width of at least 2.4 m
- Free width of the side aisle on the side of at least 1.5 m
Pathway leading to the entrance
- Circulation corridor at least 1.1 m wide
Front door
- Maneuvering area on each side of the door at least 1.5 m wide x 1.5 m deep
- Free width of at least 80 cm
- Door equipped with an electric opening mechanism
- Pressure plate/electric opening control button is too far from the door : 2 m from the door
2nd Entrance Door
- Free width of at least 80 cm
- Door equipped with an electric opening mechanism
- Pressure plate / electric opening control button is out of the door opening path, without exceeding 1.5 m
Front door
- Double door
Additional information
- The salt container obstructs access to the outer door push-button.
Course without obstacles
- Clear width of the circulation corridor of more than 92 cm
Number of accessible floor(s) / Total number of floor(s)
- 1 accessible floor(s) / 2 floor(s)
Counter
- Counter surface : 107 cm above floor
- No clearance under the counter
drinking fountain
- Inaccessible
Counter
- Ticket counter
Additional information
- There's a rehearsal room on the upper floor of the theater, accessible only by steps. However, it is not necessary to go there.
- The washrooms are in the basement, along with the drinking fountain.
- The lodge is accessible only by stairs and is located on the first floor.
Door
- Interior maneuvering space : 1,27 m wide x 1,5 m deep in front of the door
- Free width of at least 80 cm
Interior maneuvering space
- Restricted Maneuvering Space : 1,47 m wide x 1,5 meters deep
Toilet bowl
- Transfer zone on the side of the bowl of at least 90 cm
Grab bar(s)
- Horizontal to the right of the bowl
- Horizontal behind the bowl
Sanitary equipment
- Paper towel dispenser far from the sink
Additional information
- On the outside, there isn't the 60 cm clearance to pull the door open, only because of the Christmas tree.
Door
- Inward opening door
- Restricted clear width : 76 cm
Interior maneuvering space
- Restricted Maneuvering Space : 1,25 m wide x 0,78 meters deep
Toilet bowl
- Transfer zone on the side of the bowl : 76 cm
Grab bar(s)
- Horizontal to the right of the bowl
- Horizontal behind the bowl
Additional information
- Visitors won't regularly use this toilet, which serves more as a changing room behind the stage.
- 1 1
- Passageway to the entrance clear width: larger than 92 cm
- Entrance: door clear width larger than 80 cm
- Some sections are non accessible
- Manoeuvring space diameter larger than 1.5 m available
- Seating reserved for disabled persons : 7
- Seating available for companions
- Reserved seating located at front
- Reserved seating: access from side: surface area exceeds 90 cm x 1.5 m
- Seat(s) too low : 42 cm
- No hearing assistance system
Additional information
- There is no hearing aid, but it is possible to sit in the front row.
- Reserved seats are on the ground floor, in the front row.
Description
Le Petit Théâtre du Nord is a theater on Montreal's North Shore, housed in a former church. It seats around 166 spectators. Events take place mainly on the first floor. The drinking fountain, however, is in the basement. It's best to call ahead to inform the staff of your needs and make sure reserved seats are available.
Contact details
305 chemin de la Grande-Côte, Boisbriand, Québec
450 419 8755, info@petittheatredunord.com
Visit the website