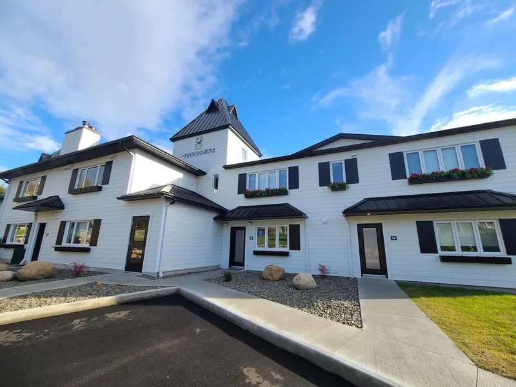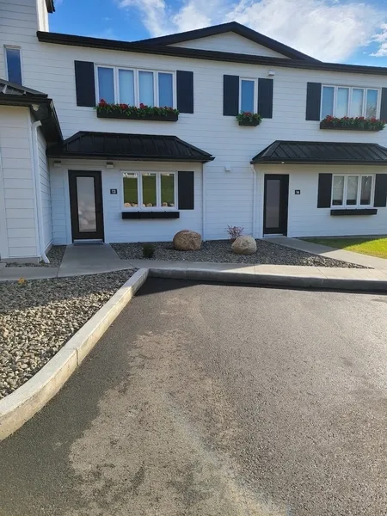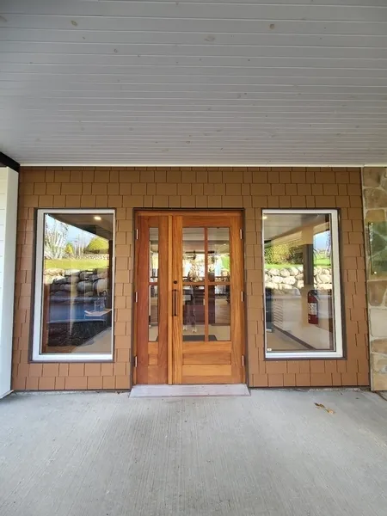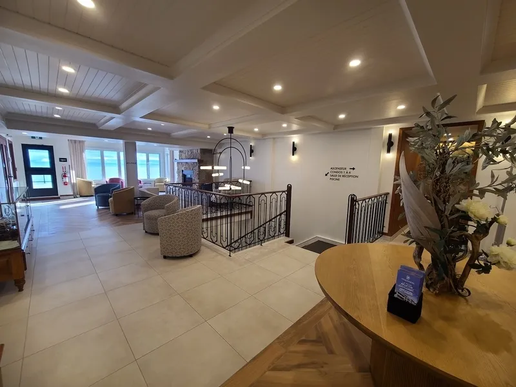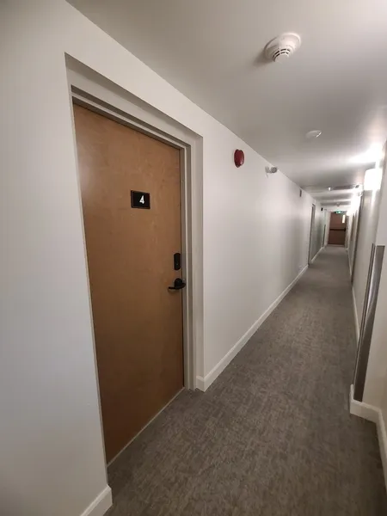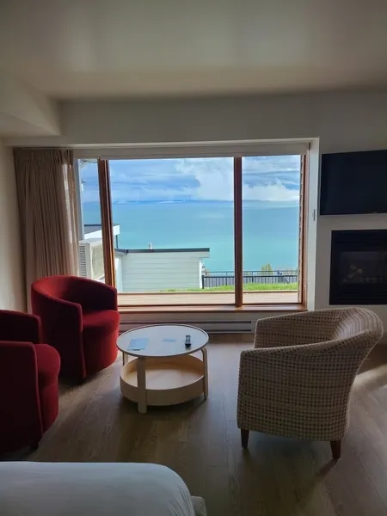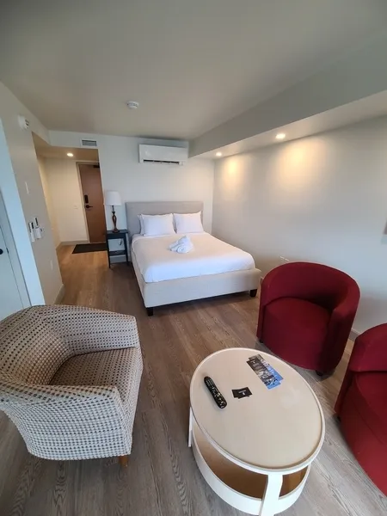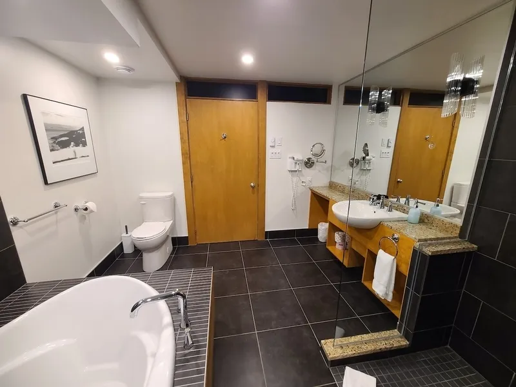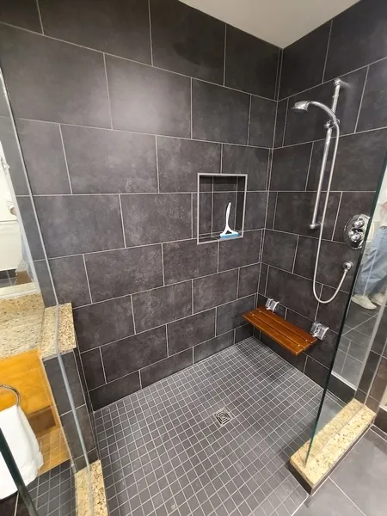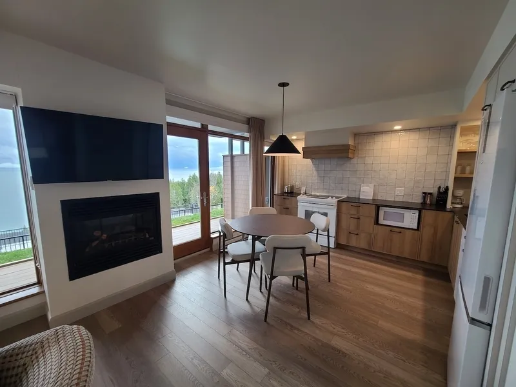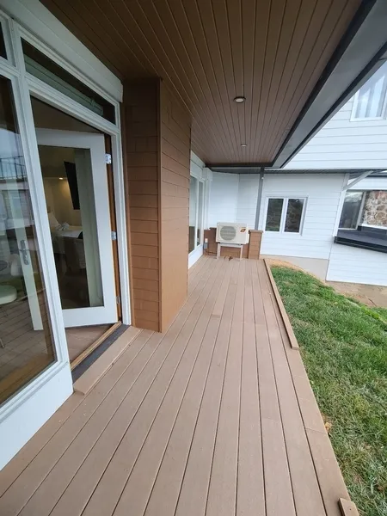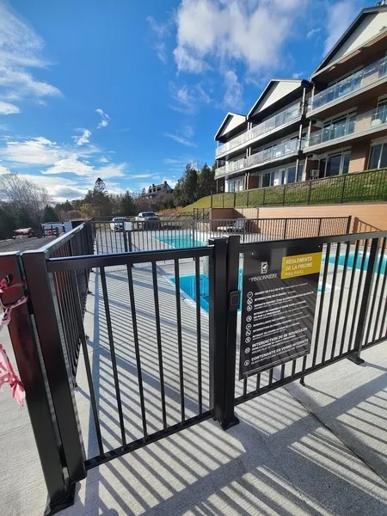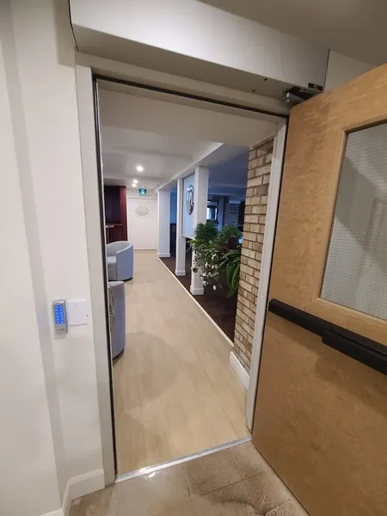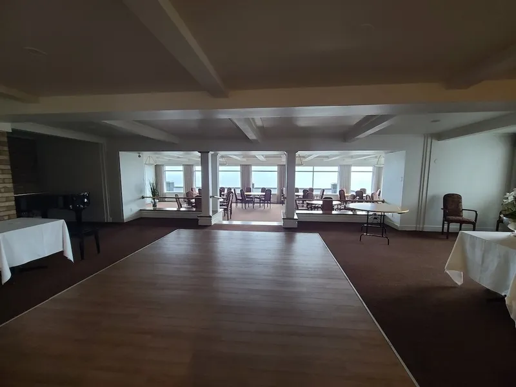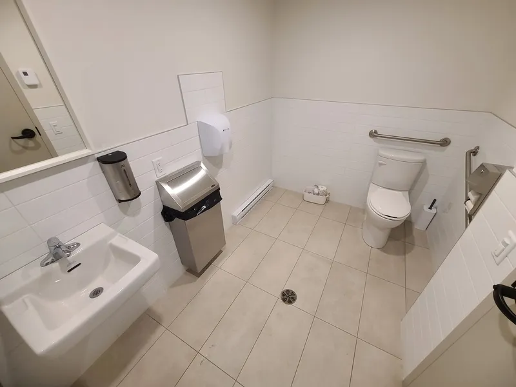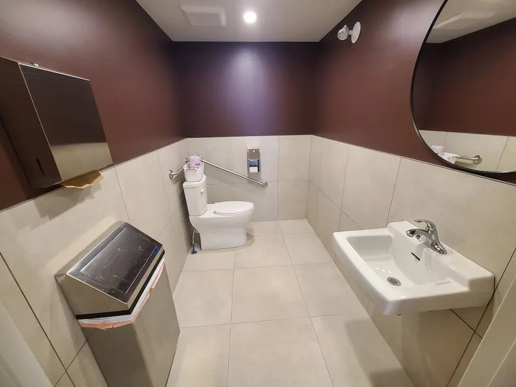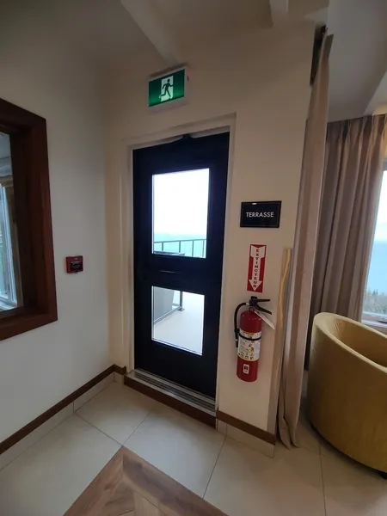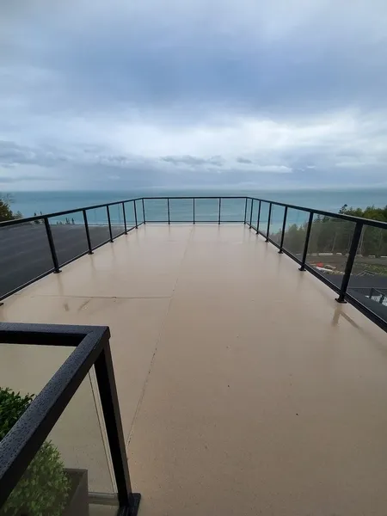Establishment details
Presence of slope
- Gentle slope
Route leading from the parking lot to the entrance
- Without obstacles
flooring
- Asphalted ground
Number of reserved places
- No seating reserved for disabled persons
Additional information
- The stairs leading from the parking lot away from the entrance have no handrails.
Pathway leading to the entrance
- On a gentle slope
- Accessible driveway leading to the entrance
Front door
- Steep Slope Bevel Level Difference : 14 %
- Free width of at least 80 cm
- Opening requiring significant physical effort
- No electric opening mechanism
2nd Entrance Door
- Opening requiring significant physical effort
- No electric opening mechanism
Elevator
- Braille control buttons
- Embossed control buttons
Signaling
- Easily identifiable traffic sign(s)
Movement between floors
- Elevator
- Entrance steeply sloped : 10 %
Additional information
- 2 hot tubs and 1 pool.
- To reach the pool, a wheelchair user must use the outside path (steep slope, currently under renovation). Otherwise, indoor stairs lead directly to the pool.
- The entrance (fence) is quite wide.
- There are no handrails in the bathing facilities to make it easier to get down the steps.
- Access by the building: outside door sill too high : 4 cm
- Access by the building: interior door sill too high : 10 cm
- Access by the building: door larger than 80 cm
Table(s)
Additional information
- Part of the hall is lowered (2 steps), but the dance floor and bar area are accessible.
Driveway leading to the entrance
- Carpet flooring
Signage on the door
- embossed
Interior entrance door
- Free width of at least 80 cm
- Opening requiring significant physical effort
- Door latch : 115 cm above floor
Kitchen counter
- Area located at : 92 cm above the floor
- No clearance under the sink
Cabinets
- Kitchen items within arm's reach while seated
Cabinets
- Zero-clearance hob
- Hood controls inaccessible
Dinner table
- Free width of clearance under the table : 55 cm
- Table leg at each end
Additional information
- Electrical outlets and items such as coffee machines and toasters are set back from the edge of the counter (more than 50 cm).
Indoor circulation
- Maneuvering space of at least 1.5 m in diameter
- Circulation corridor of at least 92 cm
Orders
- Switch near the bed : 1,25 m above the floor
Bed(s)
- Mattress Top : 65 cm above floor
- Clearance under the bed of at least 15 cm
- Maneuvering area on the side of the bed : 1,2
Devices
- Audible and flashing fire system
Possibility of moving the furniture at the request of the customer
- Furniture can be moved as needed
Balcony
- Maneuvering space in front of the door leading to the balcony : 0,9 m in diameter
- Difference in level between the interior floor covering and the door sill : 6 cm
- Steep Slope Bevel Level Difference : 20 %
Bed(s)
- 1 bed
- Queen-size bed
Front door
- Free width of at least 80 cm
Toilet bowl
- Transfer area on the side of the bowl at least 90 cm wide x 1.5 m deep
Grab bar to the right of the toilet
- No grab bar
Grab bar behind the toilet
- No grab bar
Sink
- Faucets located at a distance of : 50 cm from the edge of the sink
Bath
- Clear area in front of the bath : 77 cm x 1.5 cm
- Height rim of : 50 cm from the ground
- No bath bench available on request
Shower
- Clear area in front of the shower : 77 cm x 150 cm
- Clear width of entrance : 85 cm
- Transfer bench at a height between 40 cm and 45 cm from the bottom of the shower
Shower: grab bar on the wall facing the entrance
- No grab bar
Door
- Free width of at least 80 cm
- Opening requiring significant physical effort
Interior maneuvering space
- Maneuvering space at least 1.5 m wide x 1.5 m deep
Toilet bowl
- Center (axis) away from nearest adjacent wall : 50
- Transfer zone on the side of the bowl of at least 90 cm
Grab bar(s)
- Horizontal behind the bowl
- Oblique left
- Tilted the wrong way
Washbasin
- Clearance under sink : 65 cm
Sanitary equipment
- Raised Mirror Bottom : 1.2 m above the floor
- Paper towel dispenser far from the sink
Door
- Free width of at least 80 cm
- Opening requiring significant physical effort
Interior maneuvering space
- Maneuvering space at least 1.5 m wide x 1.5 m deep
Toilet bowl
- Center (axis) away from nearest adjacent wall : 52
- Transfer zone on the side of the bowl of at least 90 cm
Grab bar(s)
- Horizontal behind the bowl
- Oblique left
- Tilted the wrong way
Washbasin
- Clearance under sink : 65 cm
Sanitary equipment
- Raised Mirror Bottom : 1.2 m above the floor
Contact details
124 Rue St Raphaël, La Malbaie, Québec
418 928 7931, info@pinsonniere.ca
Visit the website