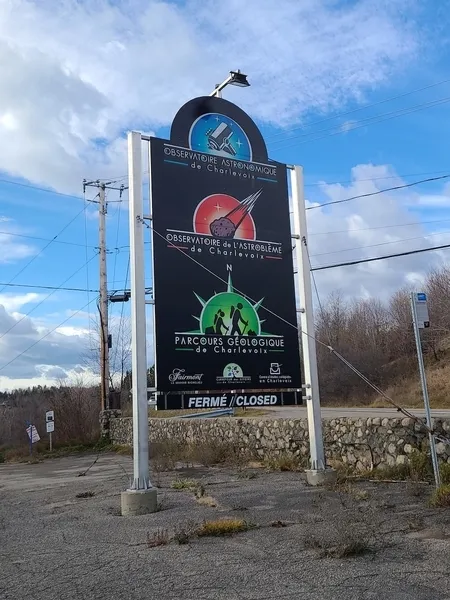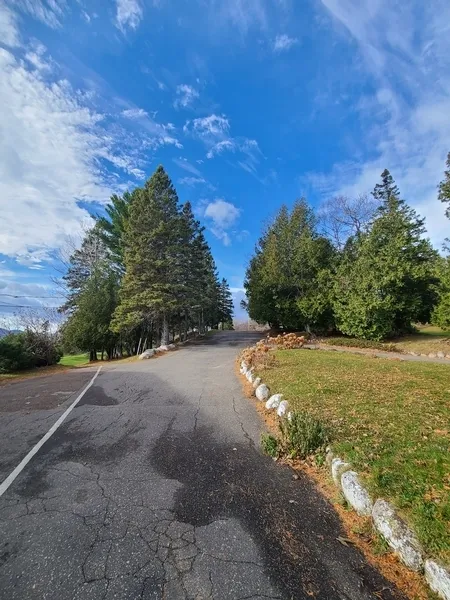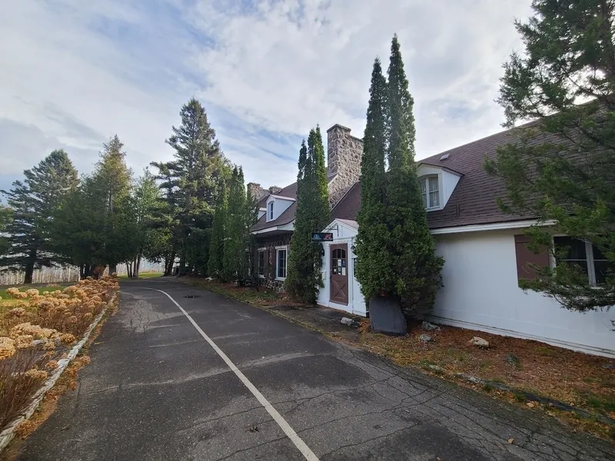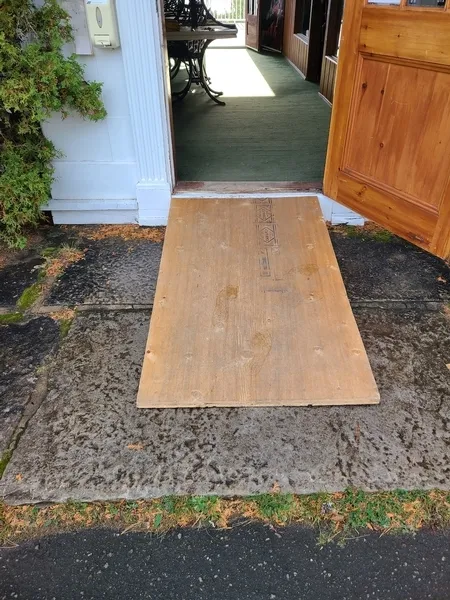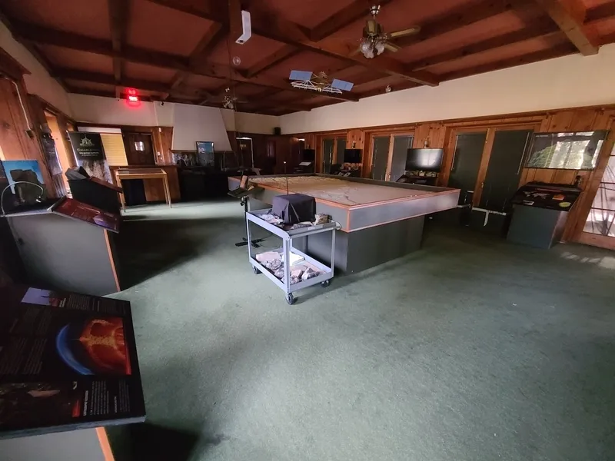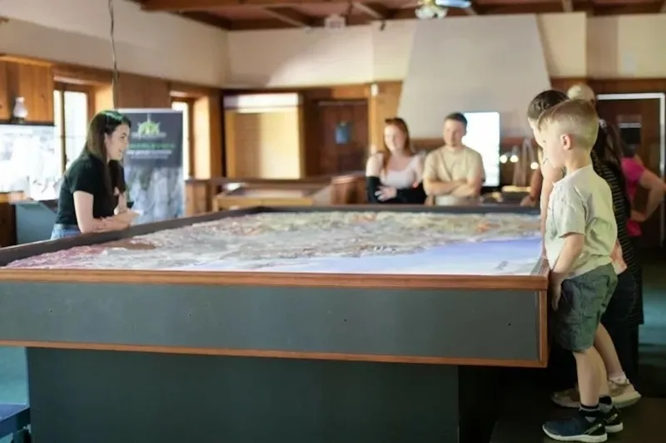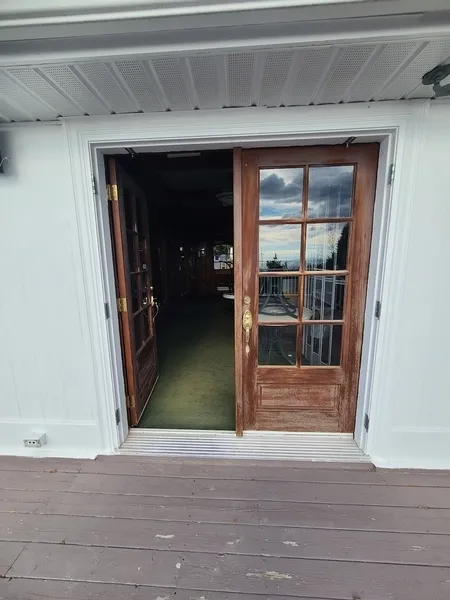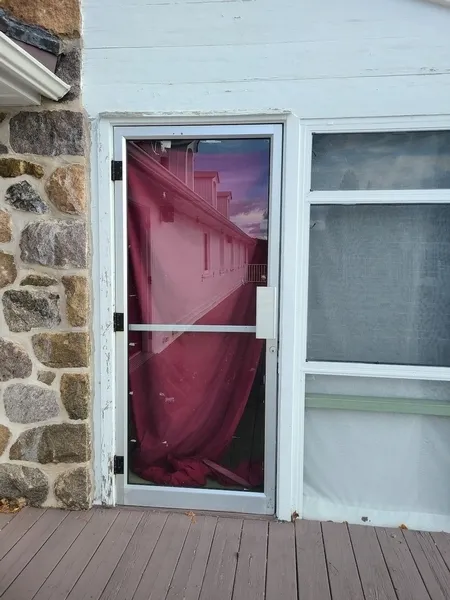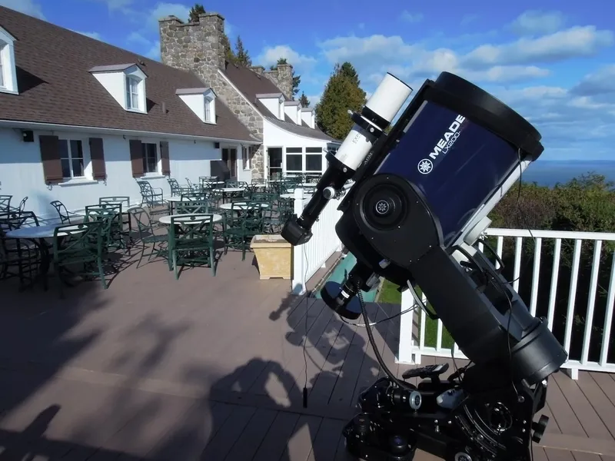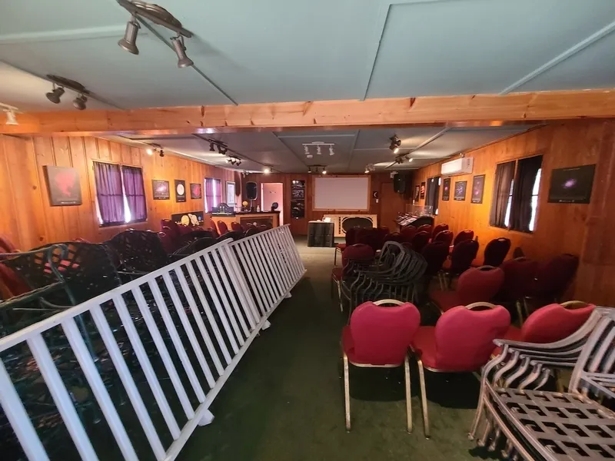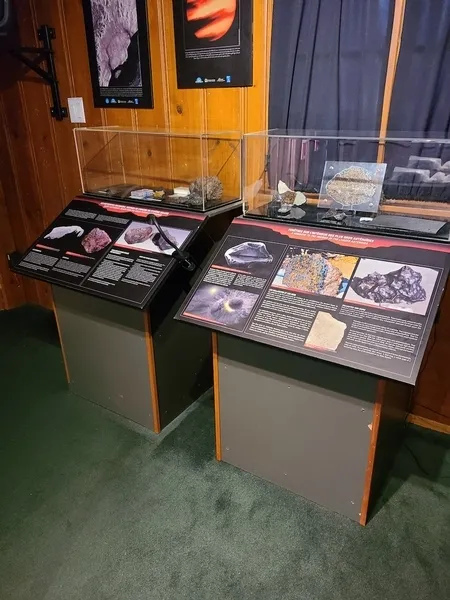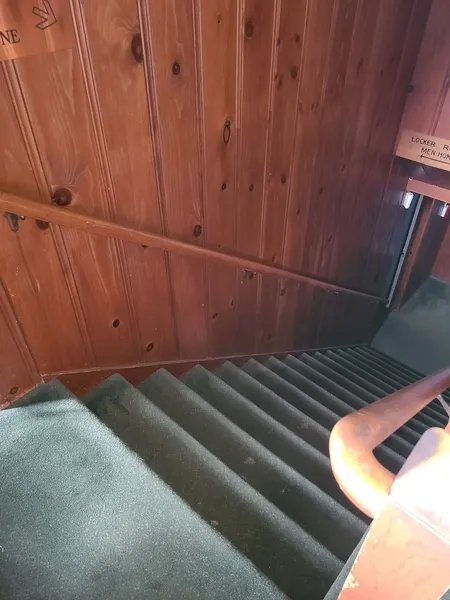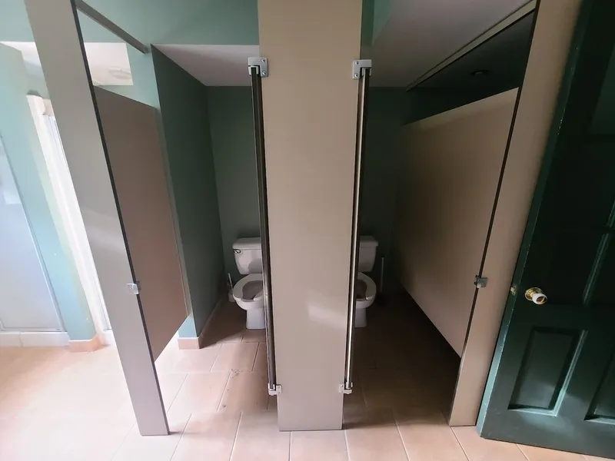Establishment details
Total number of places
- Between 25 and 100 seats
flooring
- Asphalted ground
Number of reserved places
- No seating reserved for disabled persons
Route leading from the parking lot to the entrance
- Steep slope
Additional information
- Possibility of disembarking a person in the traffic circle near the entrance gate to avoid the steep descent.
Ramp
- Removable access ramp available
- No protective edge on the sides of the access ramp
- Level difference at the bottom of the ramp : 3 cm
- Free width of at least 87 cm
- On a gentle slope
Front door
- Difference in level between the exterior floor covering and the door sill : 18 cm
- Difference in level between the interior floor covering and the door sill : 3 cm
- Free width of at least 80 cm
Additional information
- You must inform the staff of your arrival so that they can remove the removable access ramp.
Course without obstacles
- Circulation corridor without slope
- Clear width of the circulation corridor of more than 92 cm
Staircase
- Handrails on each side
- Full-length continuous handrail
Movement between floors
- No machinery to go up
Additional information
- The store is accessible. The lighting is dark.
Entrance
- 1 step or more : 15 steps
- Handrails on each side
Urinal
- Not equipped for disabled people
Accessible washroom(s)
- No toilet cabin equipped for disabled people
Accessible toilet stall grab bar(s)
- No grab bar near the toilet
Circulation inside
- Maneuvering area of at least 1.5 m in diameter available
Exhibition modules
- Majority of interactive modules without clearance or with insufficient clearance : 0,12 m
Text and Graphic Panels
- Text and graphic panels inclined
Text and Graphic Panels
- Table surface at a height of : 100 cm above ground
- Depth of the table clearance of : 30 cm
- At least one accessible seating furniture in each showroom
Circulation inside
Additional information
- The table of the 3D model of the territory is not accessible due to its height. Small benches can be provided for those unable to observe it.
Exhibition modules
- Majority of interactive modules without clearance or with insufficient clearance : 0,12 m
Text and Graphic Panels
- Accessible Seating Furniture
- With back
Circulation inside
Additional information
- Access to the panels on the walls is restricted by the chairs. The writing is very small and difficult to read.
- Access by the building: door larger than 80 cm
- All sections are accessible.
- Manoeuvring space diameter larger than 1.5 m available
- Table: clearance under table insufficient : 65 cm
Additional information
- The telescope is accessible because the hut moves on rails.
- to access the terrace, you must use the door to the rock storage area (secondary entrance), as the main door has a threshold of 7 cm on the outside and 3 cm on the inside.
Description
During the summer season only, the facility offers animation activities in its Discovery Center and astrology evenings on its terrace.
Please note that the establishment has no accessible washrooms, its only washrooms being located in the basement.
