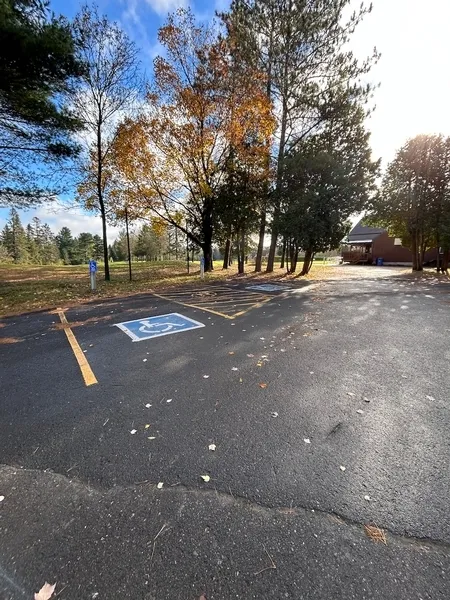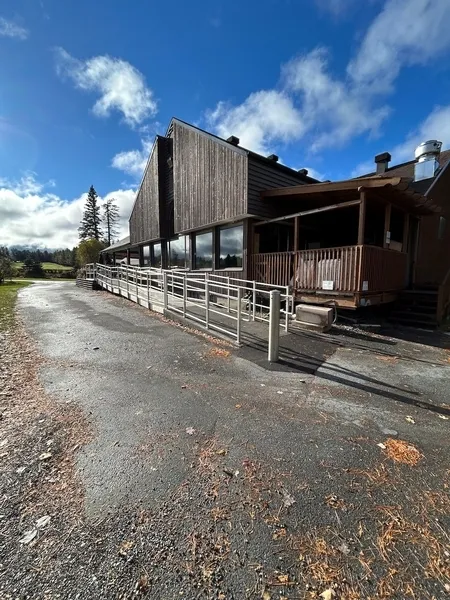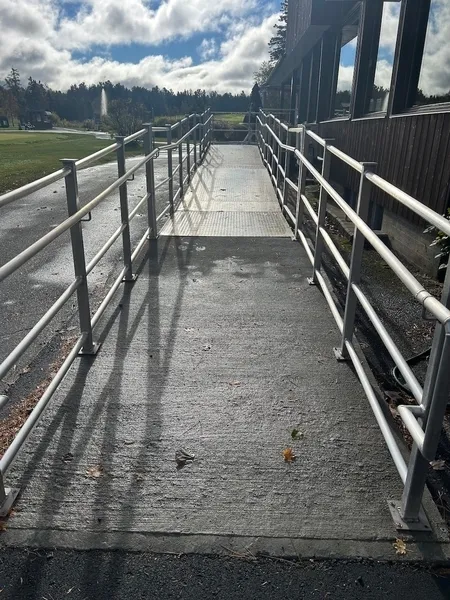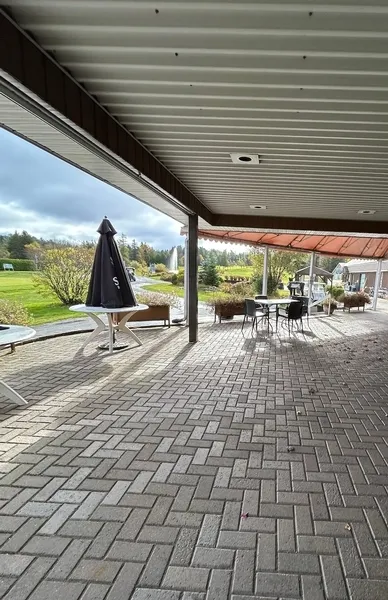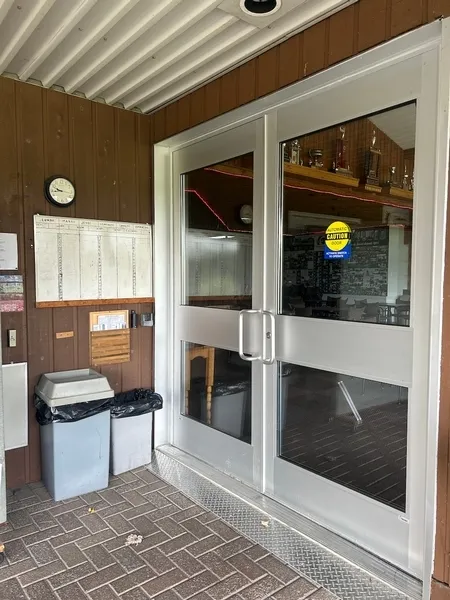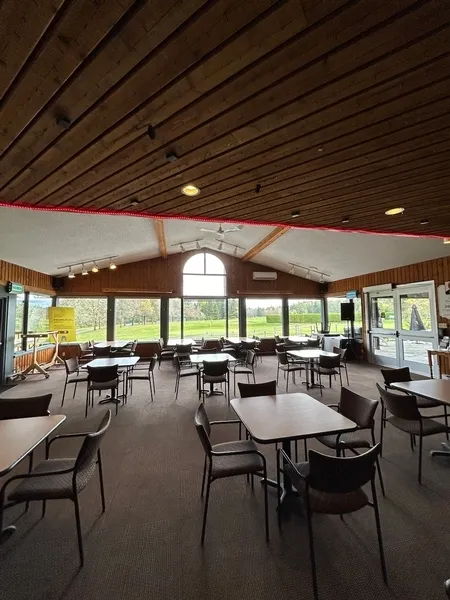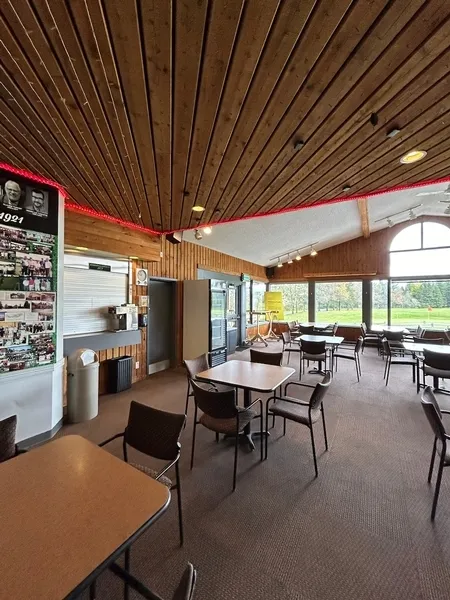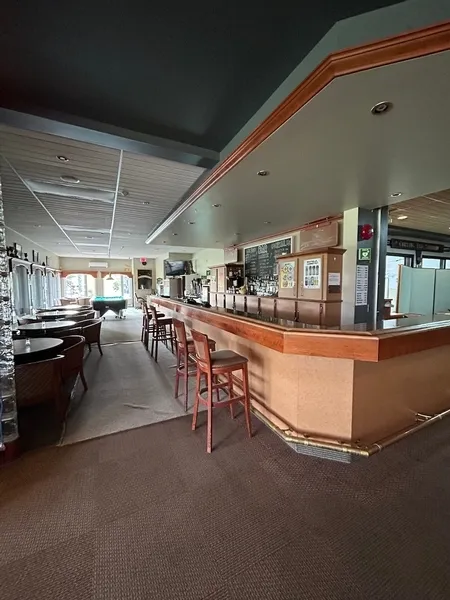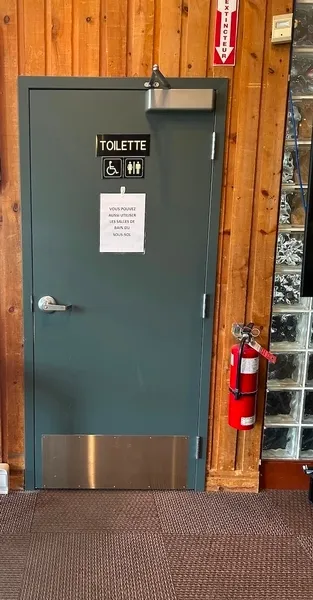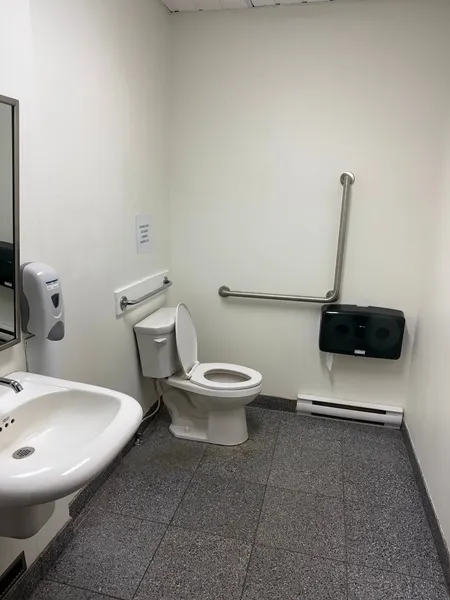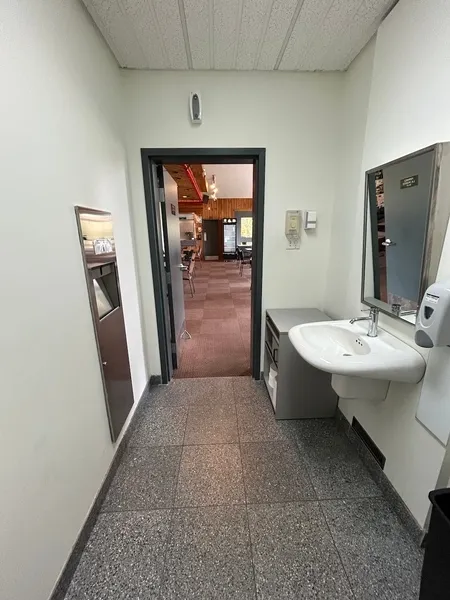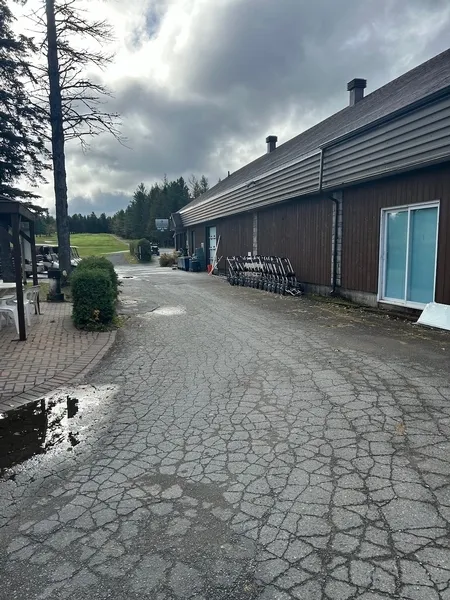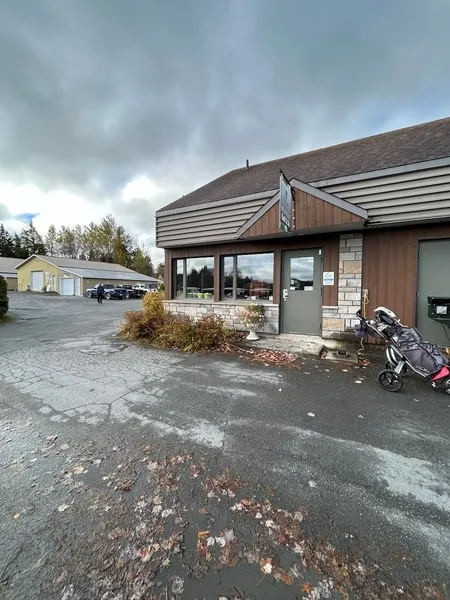Establishment details
Number of reserved places
- Reserved seat(s) for people with disabilities: : 2
Reserved seat location
- Near the entrance
Reserved seat size
- Free width of at least 2.4 m
- Free width of the side aisle on the side of at least 1.5 m
- Access to walking trail without obstacles
Ramp
- On a gentle slope
- Handrails on each side
Front door
- Door equipped with an electric opening mechanism
Number of accessible floor(s) / Total number of floor(s)
- 1 accessible floor(s) / 2 floor(s)
Movement between floors
- No machinery to go up
Door
- Free width of at least 80 cm
Interior maneuvering space
- Maneuvering space at least 1.5 m wide x 1.5 m deep
Toilet bowl
- Transfer zone on the side of the bowl of at least 90 cm
Grab bar(s)
- L-shaped left
- Horizontal behind the bowl
Washbasin
- Maneuvering space in front of the sink : 80 cm width x 110 cm deep
- Clearance under the sink of at least 68.5 cm above the floor
Internal trips
- Circulation corridor of at least 92 cm
- Maneuvering area of at least 1.5 m in diameter available
Tables
- Accessible table(s)
cafeteria counter
- Counter surface : 103 cm above floor
Pathway leading to the entrance
- Accessible driveway leading to the entrance
Front door
- Difference in level between the exterior floor covering and the door sill : 10 cm
Indoor circulation
- Traffic corridor : 70 cm
Contact details
1, rue du Golf, Thetford Mines, Québec
418 335 2931, info@clubdegolfthetford.com
Visit the website