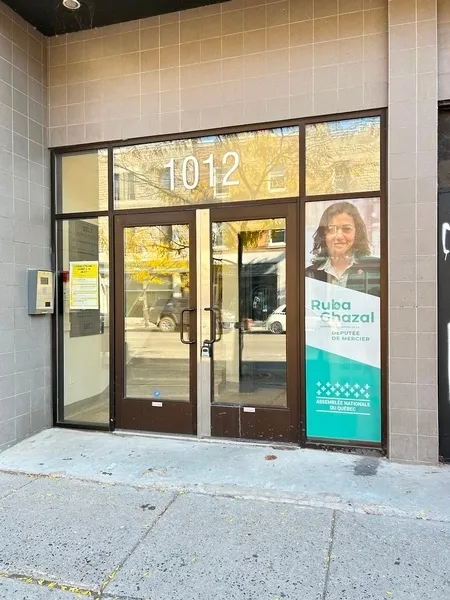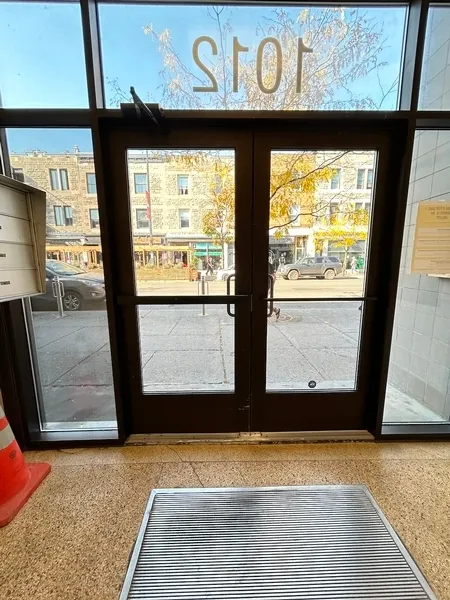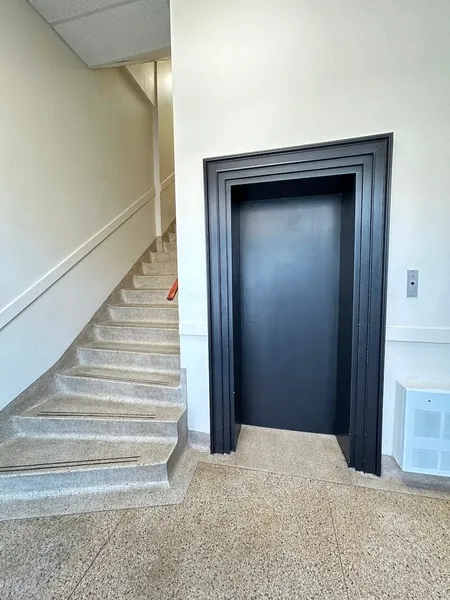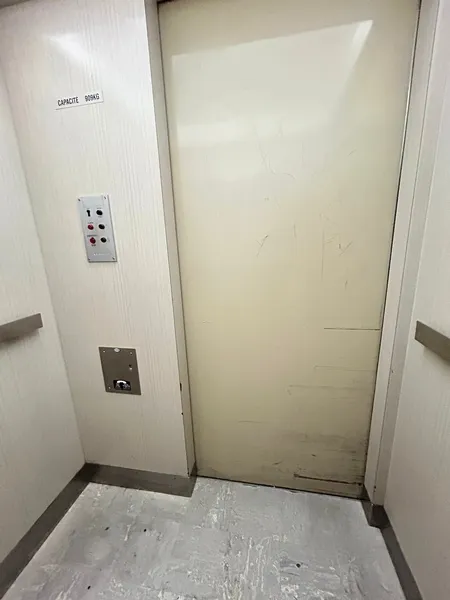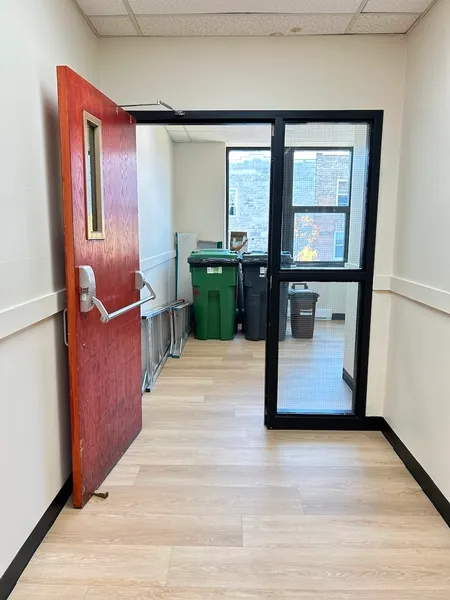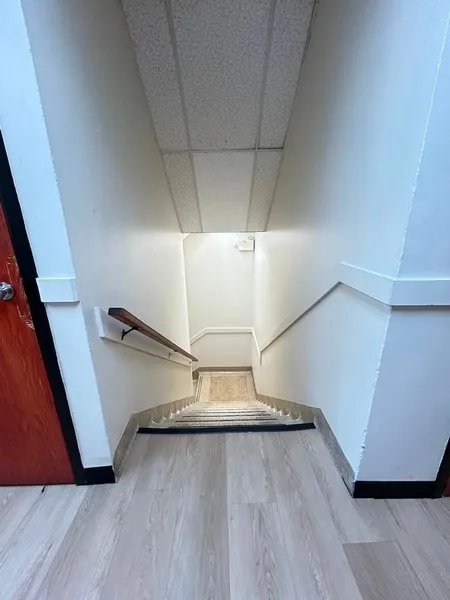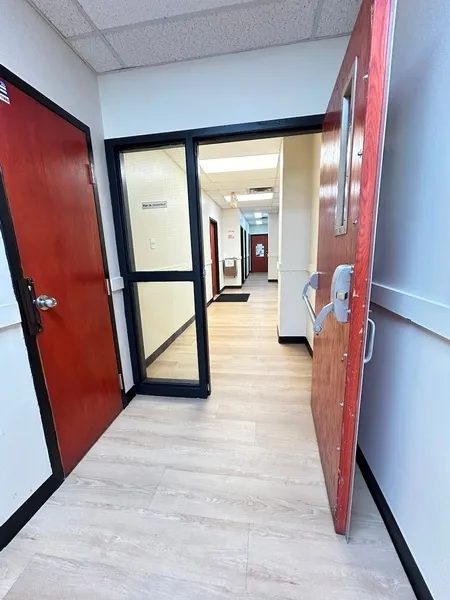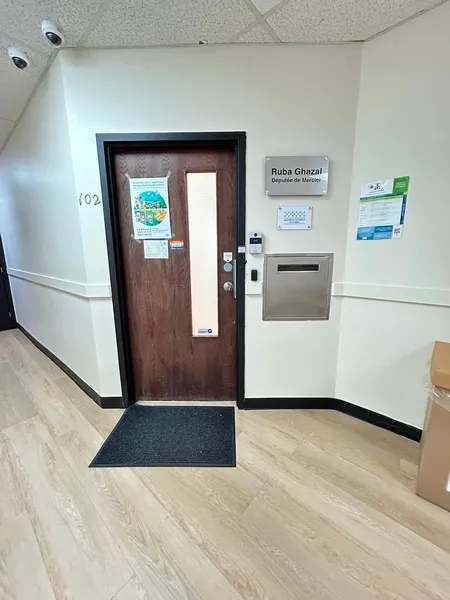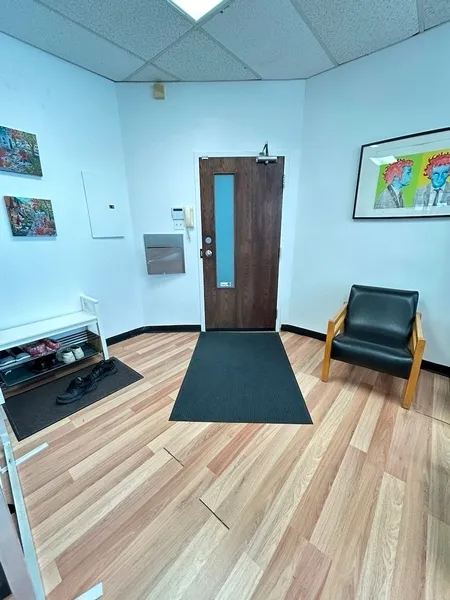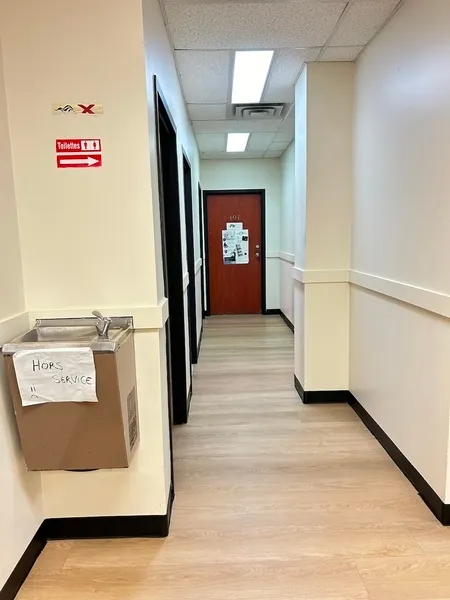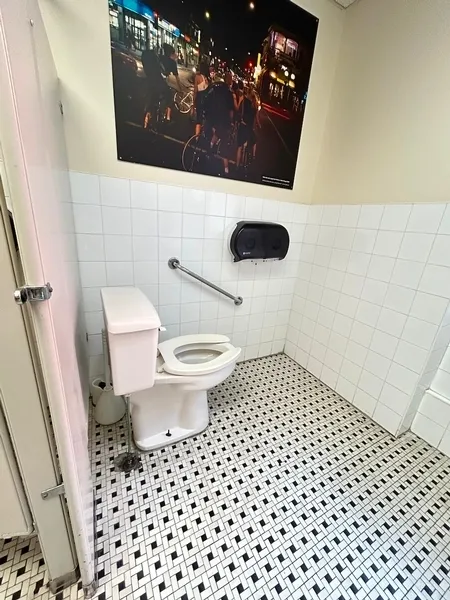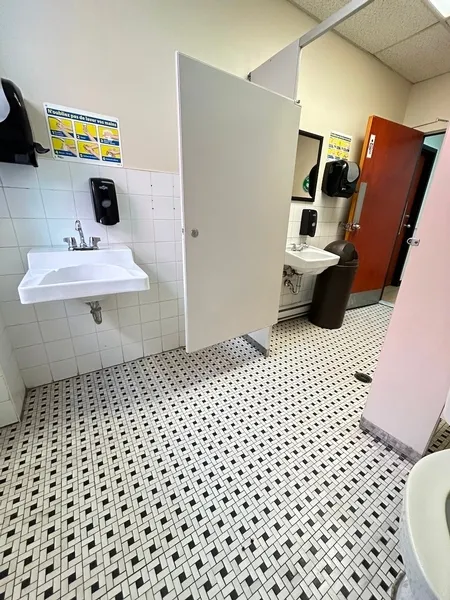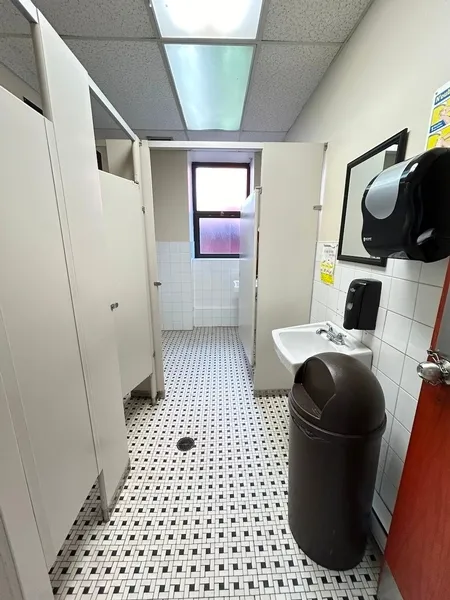Establishment details
Pathway leading to the entrance
- Circulation corridor at least 1.1 m wide
- Accessible driveway leading to the entrance
Front door
- Maneuvering area on each side of the door at least 1.5 m wide x 1.5 m deep
- Difference in level between the exterior floor covering and the door sill : 2,4 cm
- Difference in level between the interior floor covering and the door sill : 3 cm
- Clear Width : 79 cm
- Opening requiring significant physical effort
- No electric opening mechanism
- Double door
Driveway leading to the entrance
- Free width of at least 1.1 m
Interior entrance door
- single door
Interior entrance door
- Insufficient clear width : 72 cm
- No electric opening mechanism
Interior entrance door
- Insufficient clear width : 74 cm
Elevator
- Maneuvering space at least 1.5 m wide x 1.5 m deep located in front of the door
- Dimension : 1,4 m wide x 1,28 m deep
- Free width of the door opening at least 80 cm
Staircase
- Handrail : 75 cm above floor
Counter
- Reception desk
Door
- Maneuvering space outside : 1,25 m wide x 1,5 m deep in front of the door
Area
- Area at least 1.5 m wide x 1.5 m deep : 2,26 m wide x 1,65 m deep
Interior maneuvering space
- Maneuvering space at least 1.5 m wide x 1.5 m deep
Toilet bowl
- Transfer zone on the side of the bowl of at least 90 cm
- Toilet bowl seat : 50 cm
Grab bar(s)
- Oblique left
Washbasin
- Insulated piping
Table(s)
Table(s)
Contact details
1012, avenue du Mont-Royal Est | bureau 102, Montréal, Québec
514 525 8877, Ruba.Ghazal.MERC@assnat.qc.ca
Visit the website