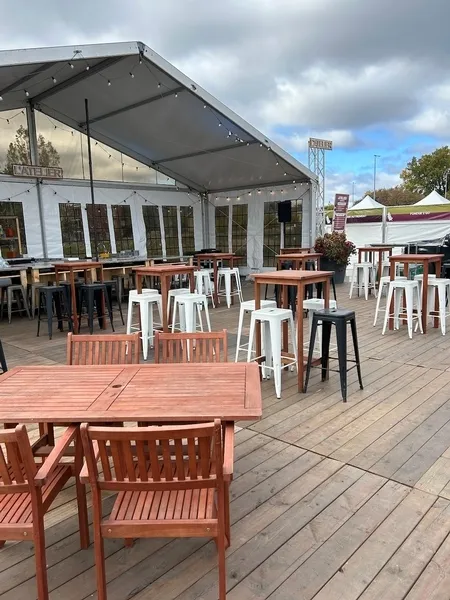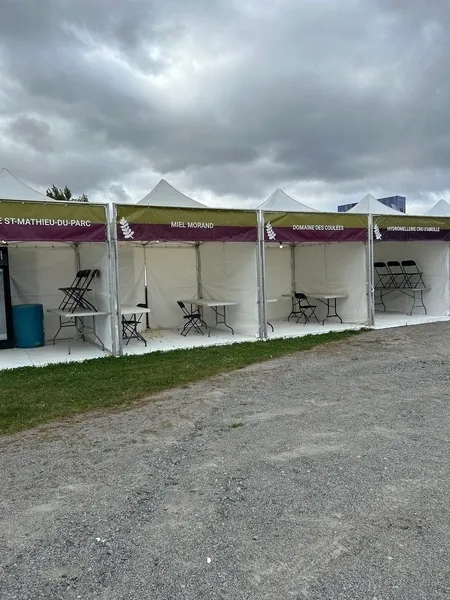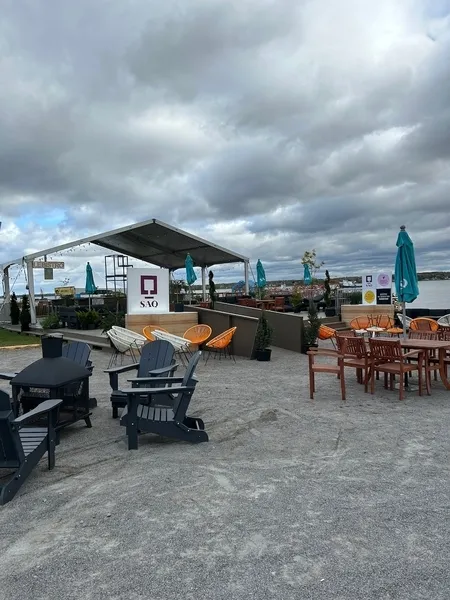Establishment details
Type of parking
- Outside
Number of reserved places
- Reserved seat(s) for people with disabilities: : 9
Reserved seat size
- Free width of at least 2.4 m
- Side aisle integrated into the reserved space
landing stage
- Free width of the access aisle of more than 1.5 m
Additional information
- Route from parking lot to event entrance: lowered sidewalk only near entrance and ticket booth.
Paratransit
- Presence of an official landing stage
Services and support systems
- Wheelchair
- Large print site map
Ticketing
- Maneuvering area located in front of the counter at least 1.5 m wide x 1.5 m deep
- Counter surface : 103 cm above the ground
- Wireless or removable payment terminal
Admission/security checkpoint
- Access gate with a clear width of at least 80 cm
Tour on the site
- Asphalt/concrete
- Compacted rock dust
- Lawn
- Presence of passage ramp
- Gentle slope
Outdoor furniture
- No accessible table
Filling station
- Presence of a filling station
- Water activation : 1,37 m above ground
Additional information
- The event offers visitors the chance to buy tickets directly from their phones, using a QR code displayed at the entrance to the site.
- The festival site is made up of three sections at different heights, linked by fixed access ramps. Access to the entrance area and the Parvis, Allée and Parc sections is via a concrete surface or compacted rock dust. The Patio section, on the other hand, may present access difficulties due to the presence of installations exclusively on the lawn. The majority of the site's rest areas are on the lawn, with the exception of those in the various kiosks such as Bistros SAQ, L'Atelier and La Cuisine.
Bowl
- Transfer zone on the side of the bowl : 67,4 cm width x 1,15 m depth
Grab bar to the right of the toilet
- No grab bar
Additional information
- Chemical toilets are located at two points on the site; however, none of the toilets are adapted. On the other hand, there are two adapted washrooms in the Cogeco amphitheatre, accessible via the Parvis section.
Counter
- Counter surface between 68.5 cm and 86.5 cm in height
- Clearance under the counter of at least 68.5 cm
- Wireless or removable payment terminal
Displays
- Majority of items at hand
Indoor traffic
- Circulation corridor of at least 92 cm
- Maneuvering area : 1,3 m width x 1,3 m depth
Additional information
- The majority of tables in the kiosk are bistro-style high tables. However, three standard-height tables are positioned at the front of the kiosk/ Clearance width under standard tables: 61.6 cm.
Counter
- Counter surface between 68.5 cm and 86.5 cm in height
- Clearance under the counter of at least 68.5 cm
- Clearance depth of at least 48.5 cm
Indoor traffic
- Present maneuvering area of at least 1.5 m x 1.5 m
Displays
- Majority of items at hand
Aisle leading to the kiosk
- Lawn
Counter
- Wireless or removable payment terminal
Additional information
- 7.5 cm height difference between the lawn and the wooden platform of the kiosk.
Aisle leading to the kiosk
- 1 step or more
Ramp
- Fixed access ramp
Counter
- Wireless or removable payment terminal
Additional information
- Although most of the tables in the kiosk are bistro-style, a standard-height table is provided. Clearance depth under standard-height table: 32 cm.
Aisle leading to the kiosk
- Asphalt/concrete
- Compacted rock dust
- Lawn
Counter
- Counter surface between 68.5 cm and 86.5 cm in height
- Clearance under the counter of at least 68.5 cm
- Wireless or removable payment terminal
Displays
- Majority of items at hand
Additional information
- Exhibitor booths in the Parvis section are positioned on a concrete floor. For booths in the Allée and Parc sections, the majority are positioned on concrete or compacted rock dust, but some are on lawn. Finally, kiosks in the Patio section are positioned exclusively on the lawn.
Aisle leading to the kiosk
- Lawn
- 1 step or more
Ramp
- Fixed access ramp
Counter
- Wireless or removable payment terminal
Ramp
- Steep slope : 8,5 %
Additional information
- The bistro's ordering area is not accessible due to a 7.5 cm height difference between the lawn and the kiosk's wooden platform.
- The terrace is accessible via a fixed ramp, but access is via the lawn. A 1.5 m maneuvering area is available on the terrace, but most of the furniture consists of high bistro-style tables. A few low tables are positioned near the sofas.
Counter
- Maneuvering area located in front of the counter at least 1.5 m wide x 1.5 m deep
- Wireless or removable payment terminal
Additional information
- The driveway to the kiosk is concrete, but the kiosk is on the lawn.
- Tables inside the booth have a clearance of at least 68.5 cm in height, but the depth of clearance is restricted: 48 cm for knees and 7 cm for feet.
Aisle leading to the kiosk
- On a gentle slope
- Lawn
Counter
- Counter surface : 98,3 cm above the ground
- No clearance under the counter
- Wireless or removable payment terminal
Aisle leading to the kiosk
- Compacted rock dust
- 1 step or more : 2 steps
Ramp
- Fixed access ramp
Counter
- Wireless or removable payment terminal
Indoor traffic
- Circulation corridor of at least 92 cm
- Present maneuvering area of at least 1.5 m x 1.5 m
Additional information
- Most of the terrace furniture is made up of high bistro-style tables, although accessible tables are positioned at the front of the kiosk.
Signage on the door
- Signage on the entrance door
Door
- Free width of at least 80 cm
- Opening requiring significant physical effort
Interior maneuvering space
- Maneuvering space at least 1.5 m wide x 1.5 m deep
Toilet bowl
- Transfer zone on the side of the bowl of at least 90 cm
- Tankless Toilet Back Support
Grab bar(s)
- Horizontal to the left of the bowl
- Horizontal behind the bowl
Washbasin
- Accessible sink
Changing table
- Baby changing table
Description
Les Délices d'automne is an agri-food event held on the Esplanade de l'Amphithéâtre Cogeco. With over 80 exhibitors, it promises visitors a gourmet experience rich in discoveries, thanks to its many workshops, culinary competitions, family activities and many other surprises.
The market is designed to be accessible to all, including the mobility-impaired. Guide dogs are accepted, and a wheelchair is available for visitors who need one. To ensure effective communication, programming is displayed on visual screens, and voice messages announce activities and workshops.
For more information, visit the “Practical info” section of the event website at delicesdautomne.com/infos-pratiques-2/.
Please note that the site evaluation was carried out for the 2024 edition, so subsequent editions may differ.
100, avenue des Draveurs, Trois-Rivières, Québec
819 378 2009, info@delicesdautomne.qc.ca
Visit the website




























