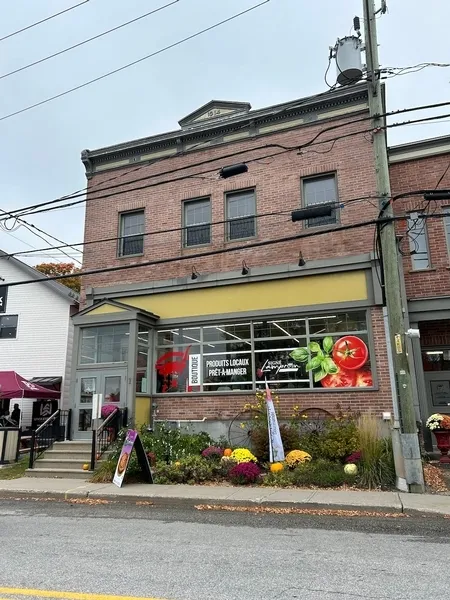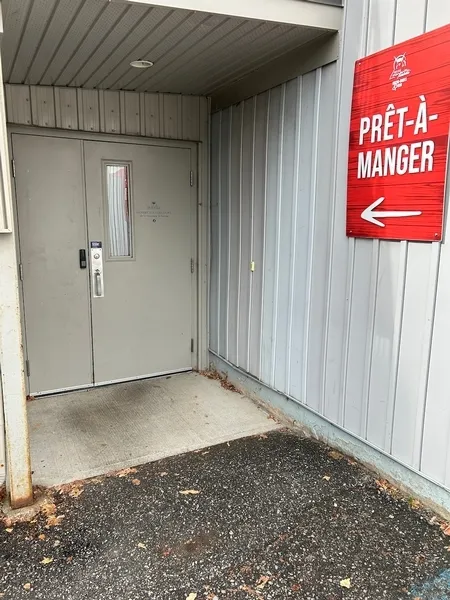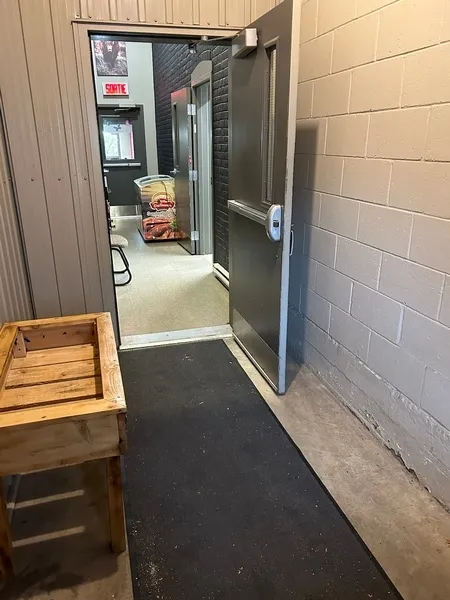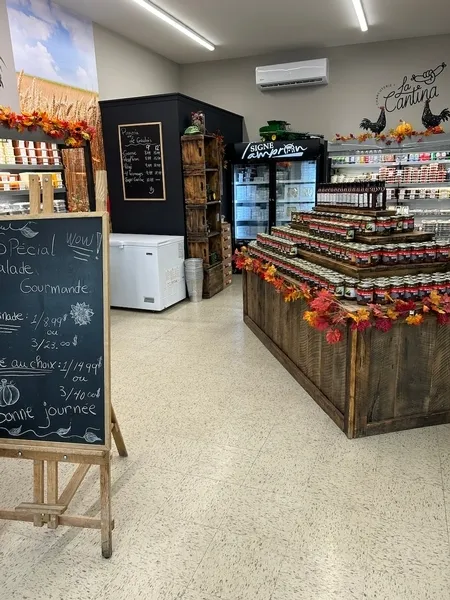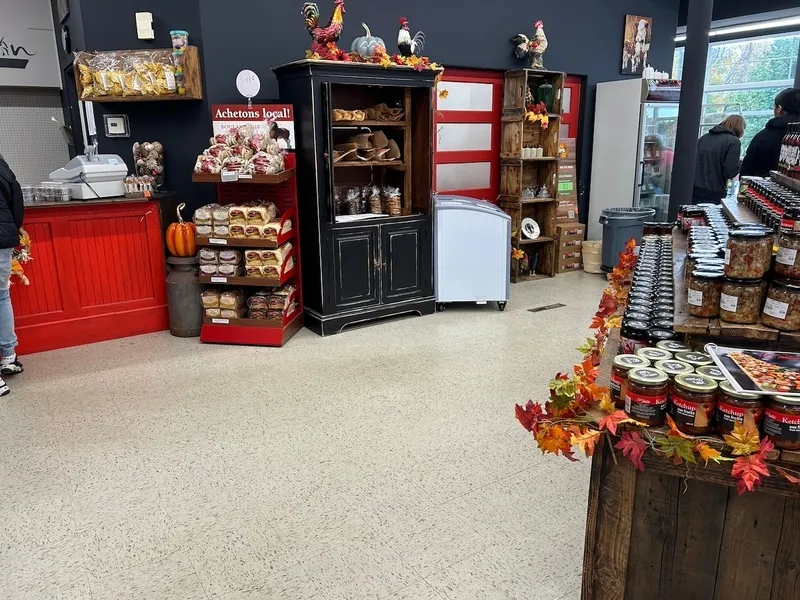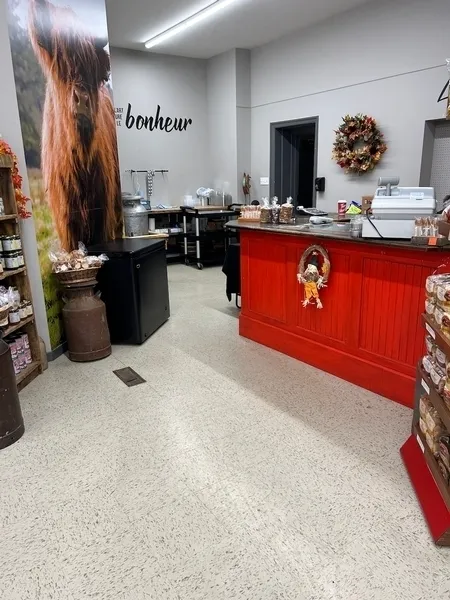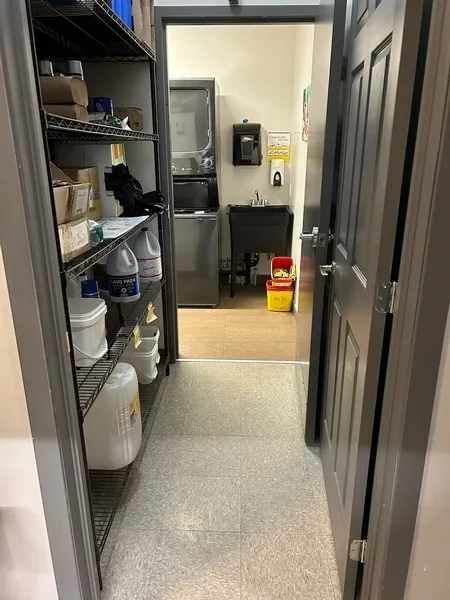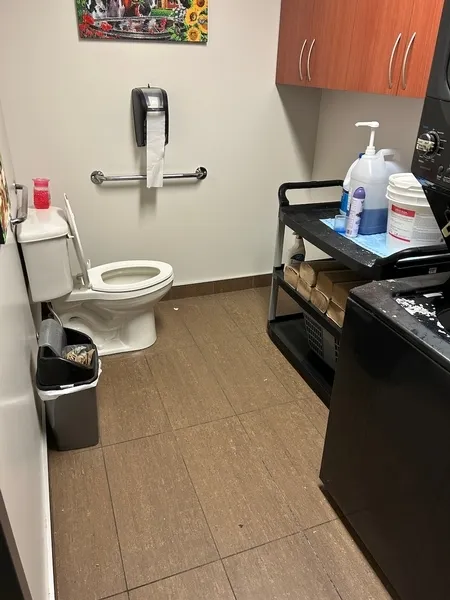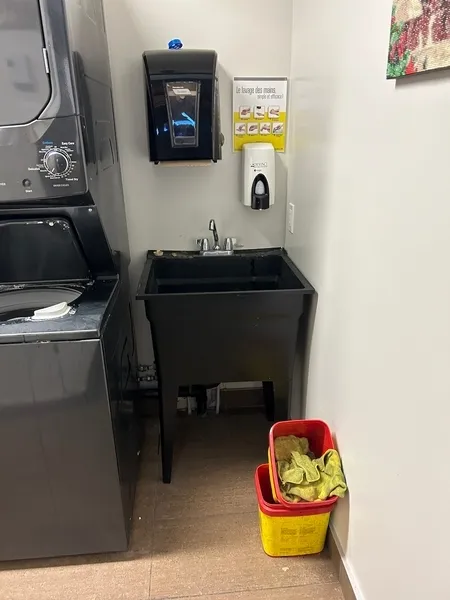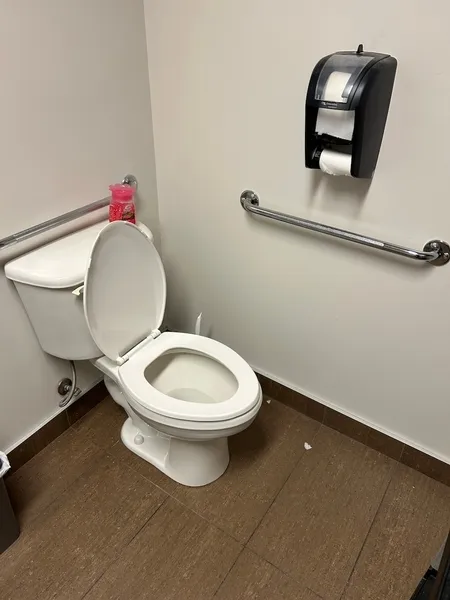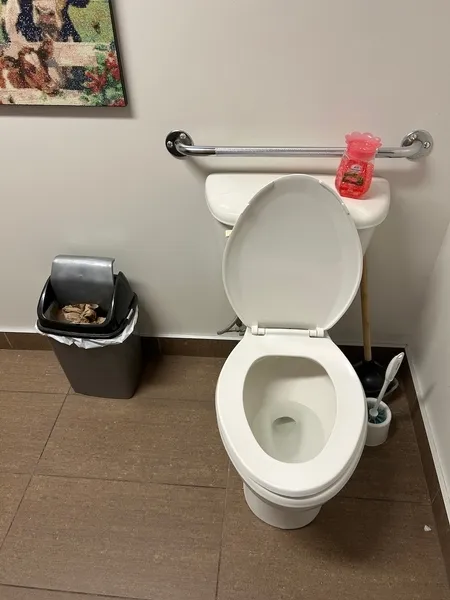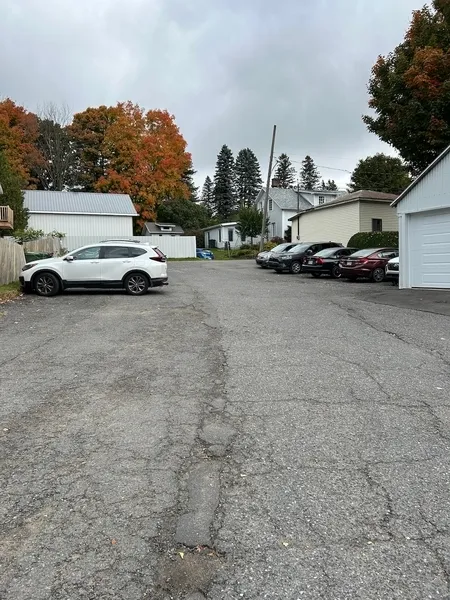Establishment details
Type of parking
- Outside
Presence of slope
- Gentle slope
Number of reserved places
- No seating reserved for disabled persons
Additional information
- Uneven asphalt in some places.
Signaling
- No signage on the front door
Pathway leading to the entrance
- On a gentle slope
Front door
- Maneuvering area on each side of the door at least 1.5 m wide x 1.5 m deep
- Clear Width : 79,3 cm
- Exterior round or thumb-latch handle
2nd Entrance Door
- single door
- Maneuvering area on each side of the door at least 1.5 m wide x 1.5 m deep
- Free width of at least 80 cm
- Exterior round or thumb-latch handle
Driveway leading to the entrance
- Clear Width : 76 m
Signage on the door
- No signage on the front door
Door
- Maneuvering space outside : 0,82 m wide x 1,5 m deep in front of the door
- Interior maneuvering space : 1,5 m wide x 94,3 m deep in front of the door
Interior maneuvering space
- Restricted Maneuvering Space : 1,15 m wide x 1,15 meters deep
Toilet bowl
- Transfer zone on the side of the bowl of at least 90 cm
Grab bar(s)
- Horizontal to the left of the bowl
- Horizontal behind the bowl
Washbasin
- Maneuvering space in front of the sink : 68,4 cm width x 120 cm deep
- No clearance under the sink
- Faucets away from the rim of the sink : 51 cm
Sanitary equipment
- Hard-to-reach paper towel dispenser
Indoor circulation
- Maneuvering area present at least 1.5 m in diameter
Displays
- Majority of items at hand
Cash counter
- Counter surface : 102 cm above floor
- Clearance under the counter of at least 68.5 cm
- Clearance Depth : 12 cm
- Wireless or removable payment terminal
Indoor circulation
Additional information
- Restricted circulation corridor between checkout counter and refrigerator for access to store interior from secondary entrance (only accessible entrance): 76 cm.
Description
Please note that the site was evaluated during the 2024 edition of La Balade Gourmande de Victoriaville, so subsequent editions may differ.
Contact details
1, rue St-Joseph, Warwick, Québec
819 559 8181, lampronserge@gmail.com
Visit the website