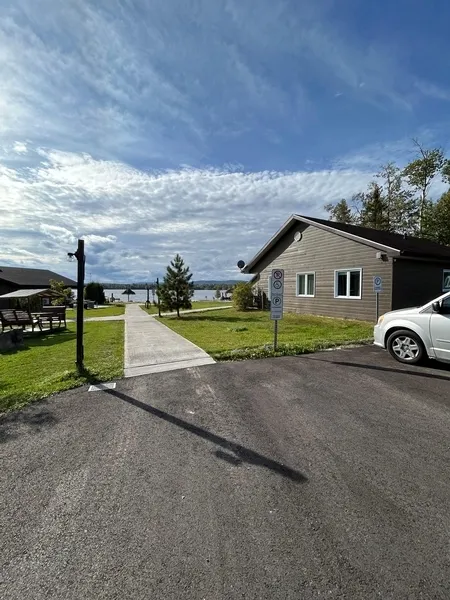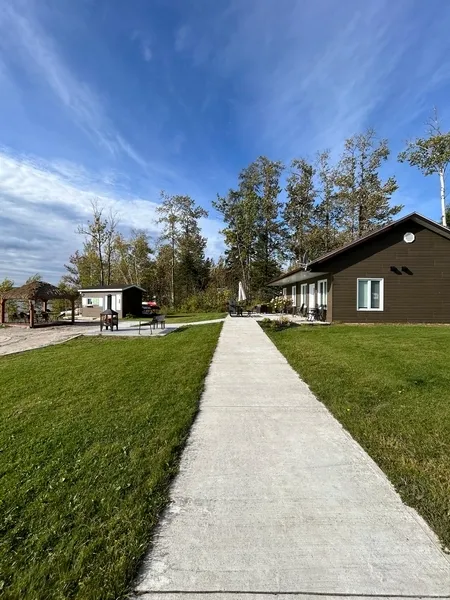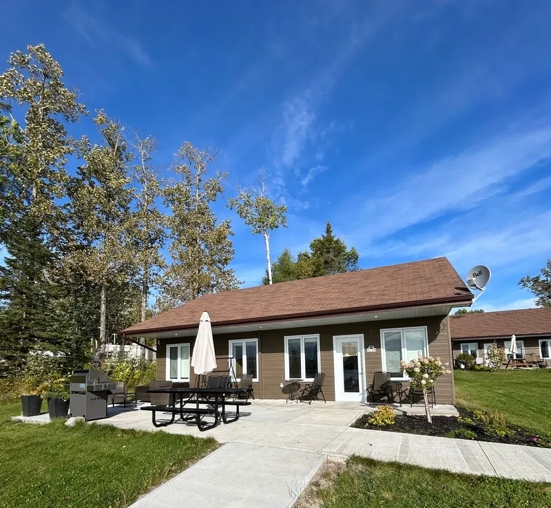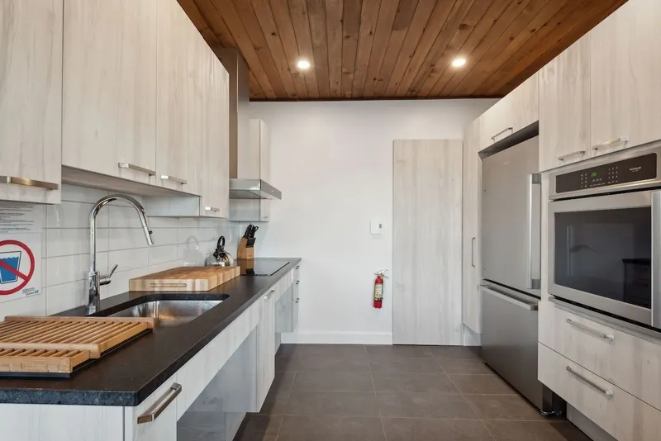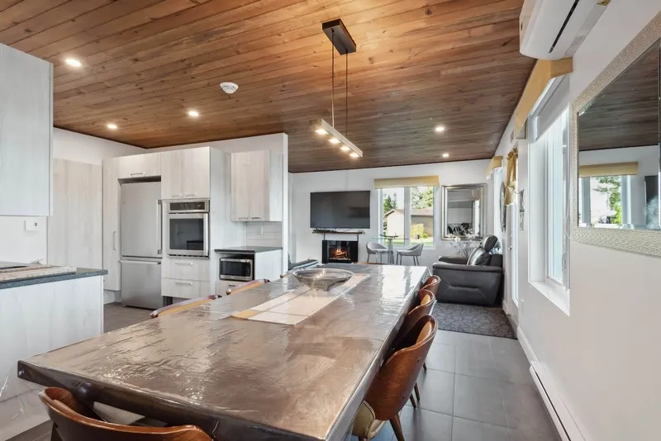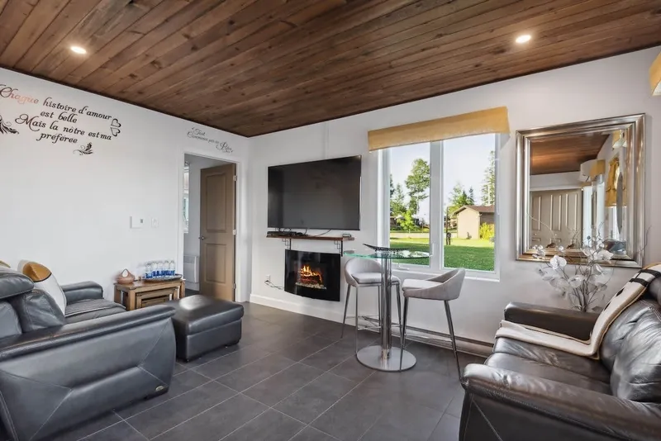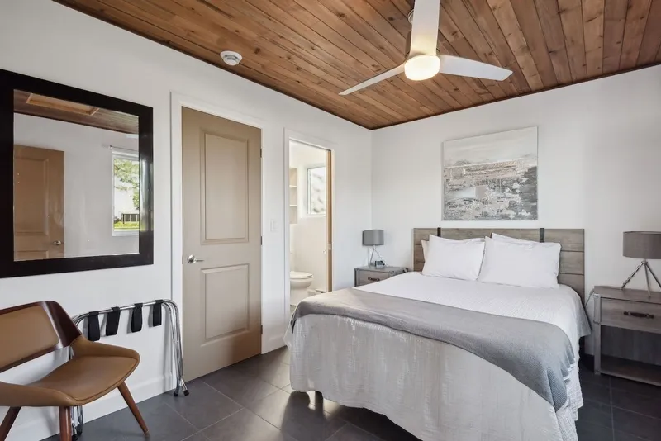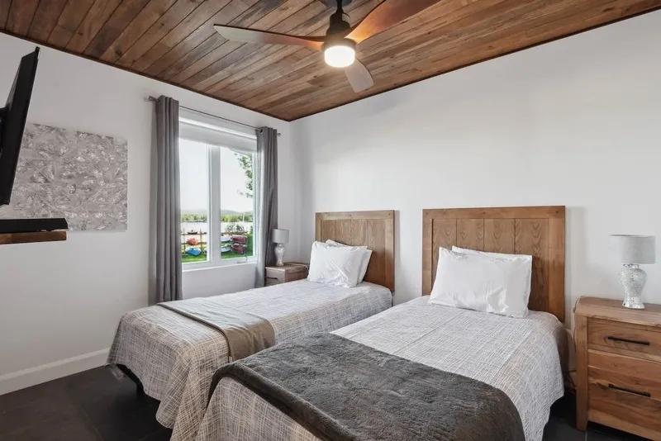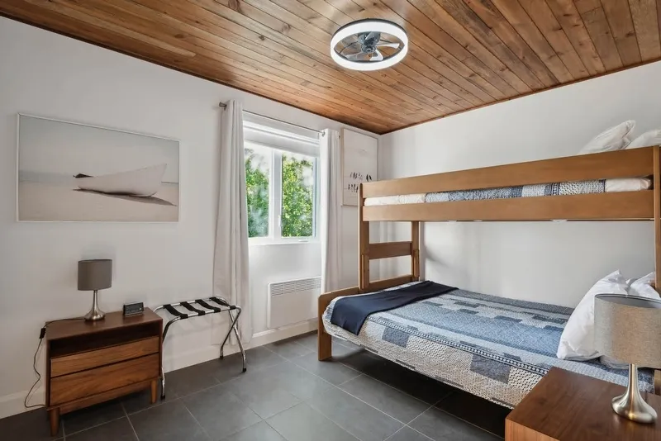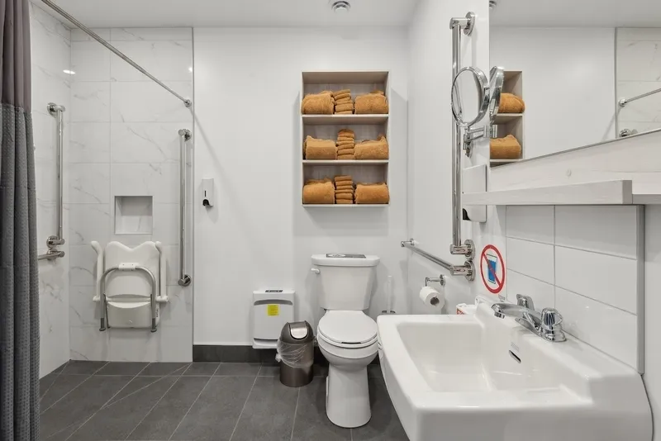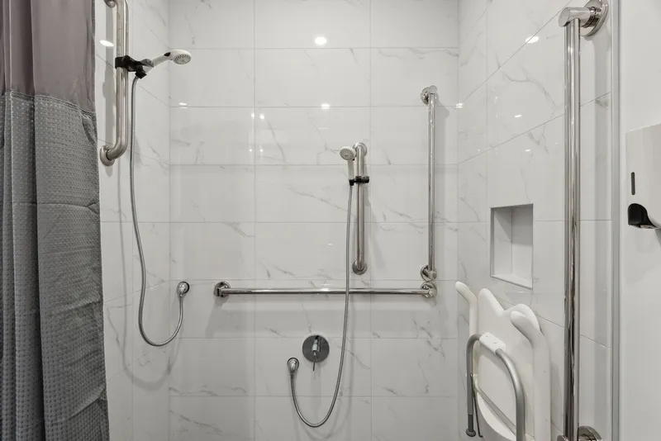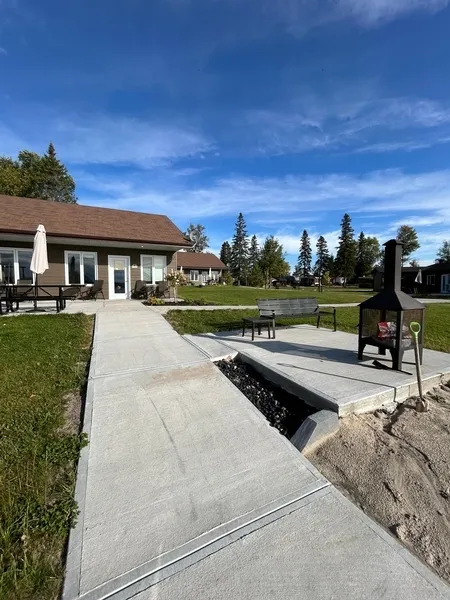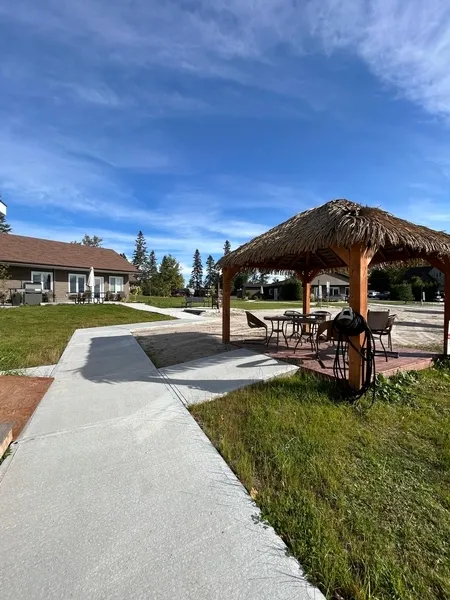Establishment details
Number of reserved places
- Reserved seat(s) for people with disabilities: : 1
Reserved seat location
- Near the entrance
Reserved seat size
- Free width of at least 2.4 m
- Side aisle integrated into the reserved space
Pathway leading to the entrance
- On a gentle slope
- Accessible driveway leading to the entrance
Front door
- Free width of at least 80 cm
Indoor circulation
- Maneuvering space of at least 1.5 m in diameter
Kitchen counter
- Accessible kitchen counter
- Accessible kitchen sink
Cabinets
- Kitchen items within arm's reach while seated
Cabinets
- Hob with release
- Opening the door of the wall oven (built-in) to the side
- Wall oven controls (built-in) : 140 cm above the floor
- Front hood controls
Dinner table
- Accessible table(s)
Bed(s)
- Mattress Top : 60 cm above floor
- Clearance under the bed of at least 15 cm
Wardrobe / Coat hook
- Rod less than 1.3 m above the floor
Possibility of moving the furniture at the request of the customer
- Furniture can be moved as needed
Bed(s)
- 1 bed
- Transfer zone on side of bed exceeds 92 cm
Bed(s)
- Top of the mattress between 46 cm and 50 cm above the floor
- Clearance under the bed of at least 15 cm
Wardrobe / Coat hook
- Rod less than 1.3 m above the floor
Possibility of moving the furniture at the request of the customer
- Furniture can be moved as needed
Bed(s)
- 2 beds
- Single bed
- Transfer zone on side of bed exceeds 92 cm
Bed(s)
- Top of the mattress between 46 cm and 50 cm above the floor
- Clearance under the bed of at least 15 cm
- Maneuvering area on the side of the bed at least 1.5 m wide x 1.5 m deep
Wardrobe / Coat hook
- Rod less than 1.3 m above the floor
Bed(s)
- Single bed
- Queen-size bed
Interior maneuvering area
- Maneuvering area at least 1.5 m wide x 1.5 m deep
Toilet bowl
- Transfer area on the side of the bowl at least 90 cm wide x 1.5 m deep
Grab bar to the left of the toilet
- L-shaped grab bar
- Horizontal component located at : 90 cm above the ground
Grab bar behind the toilet
- A horizontal grab bar
Shower
- Roll-in shower
- Shower phone at a height of less than 1.2 m from the floor of the bottom of the shower
- Telephone shower hose over 1.8 m in length
- Transfer bench at a height of : 50 cm from the bottom of the shower
Shower: grab bar on right side wall
- Vertical bar
Shower: grab bar on the wall facing the entrance
- L-shaped bar or one vertical bar and one horizontal bar forming an L
- Horizontal element located between 75 cm and 87 cm above the ground
Shower
- Unobstructed area in front of shower exceeds 90 cm x 1.5 m
- Access to the beach: road on slight slope
Contact details
515, chemin Champigny, Larouche, Québec
418 542 7849, info@chaletbaiecascouia.com
Visit the website