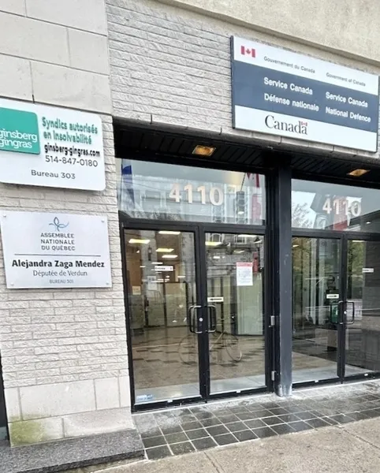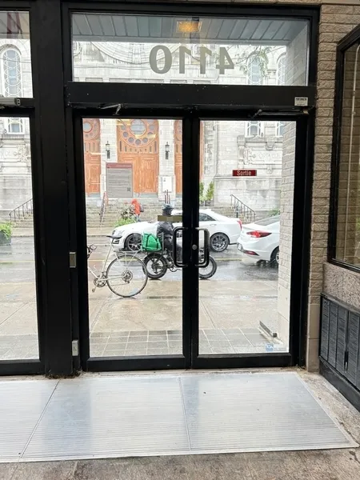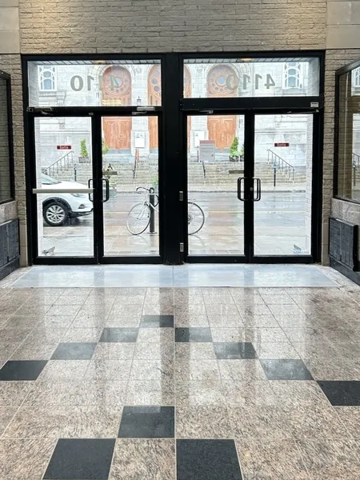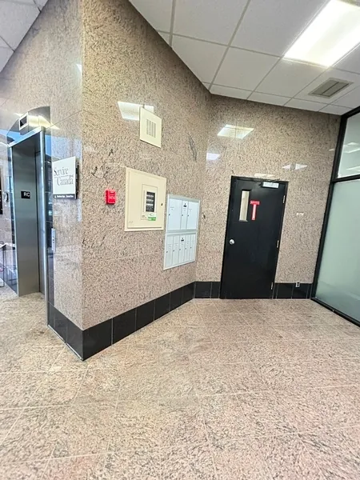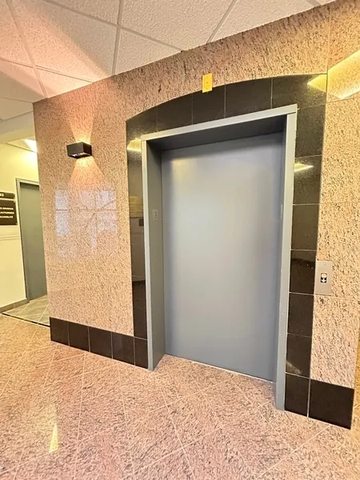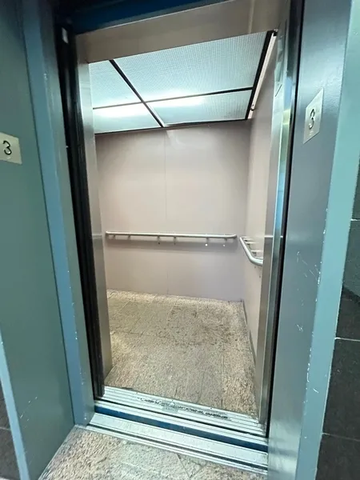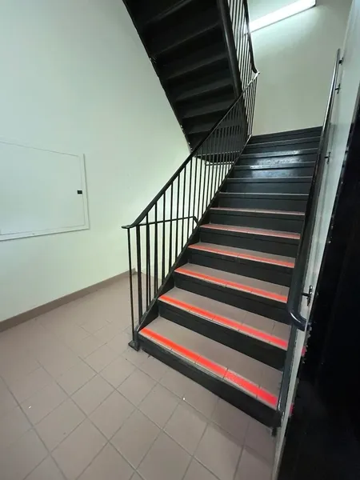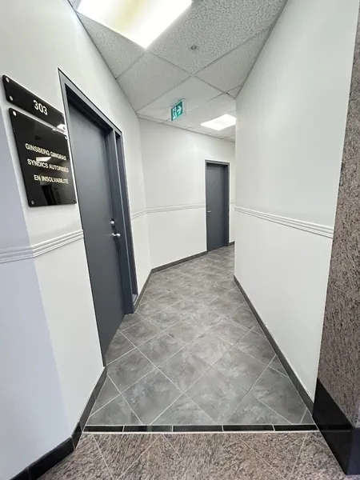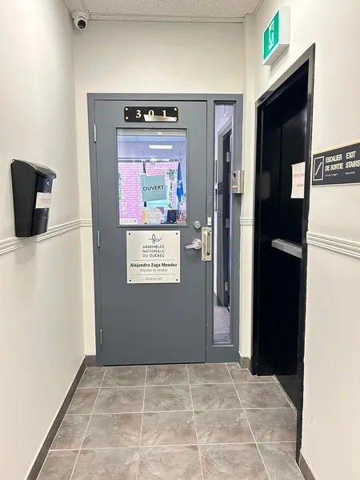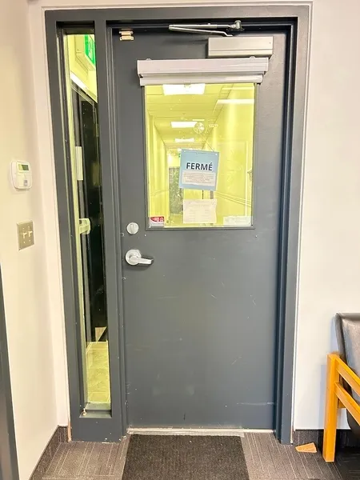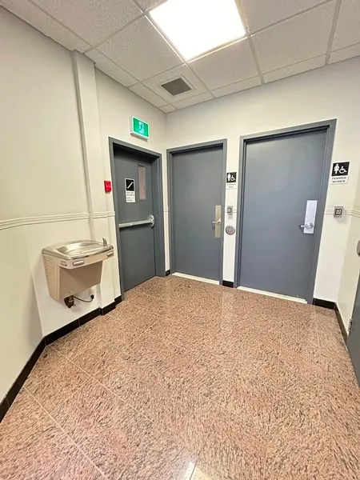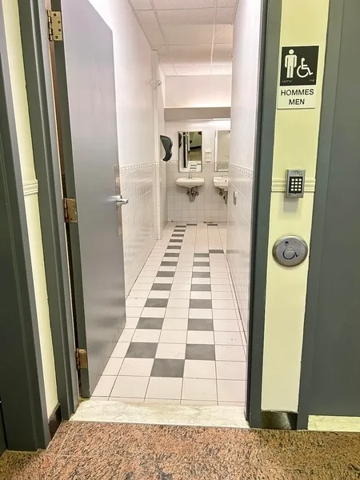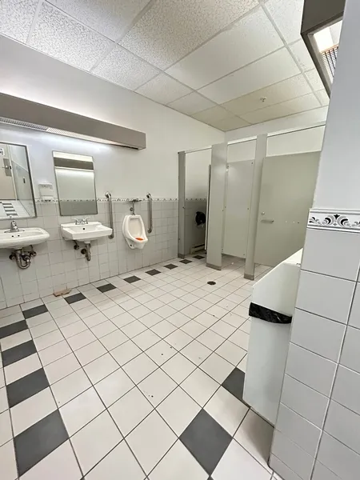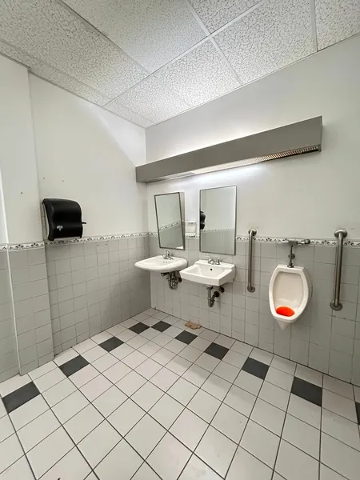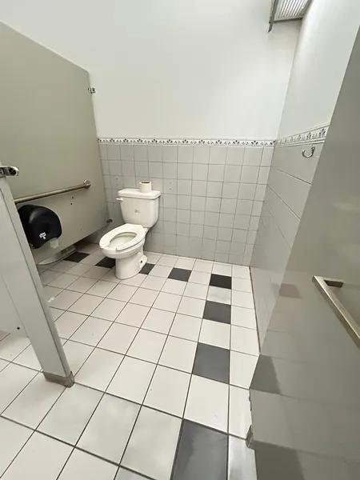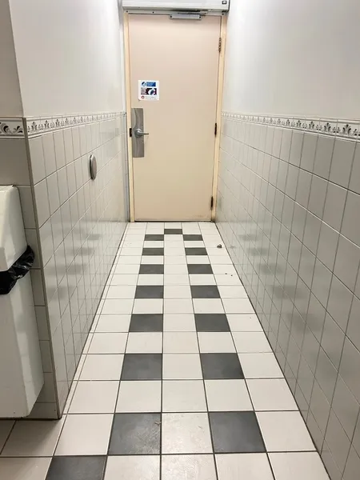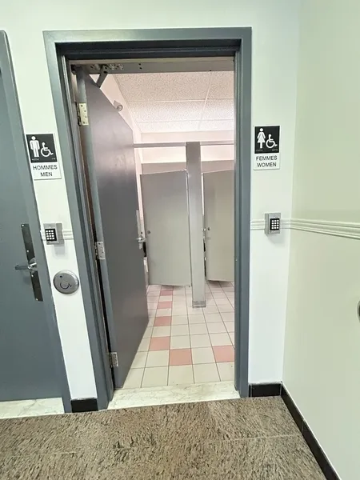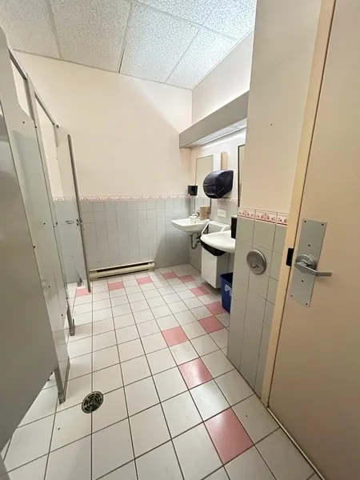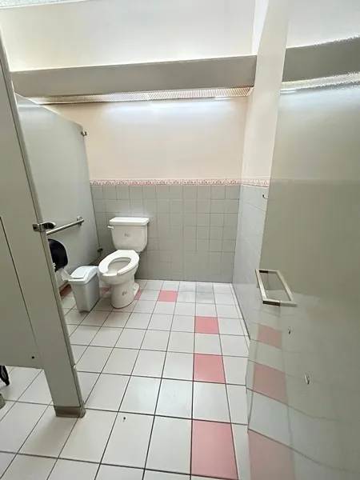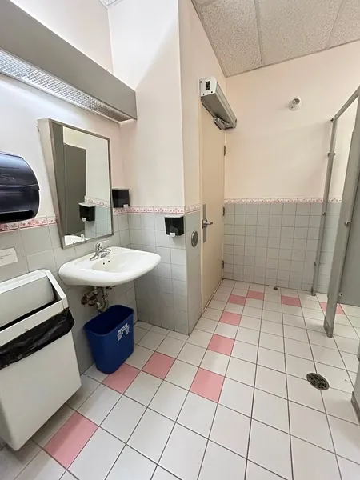Establishment details
Pathway leading to the entrance
- Without slope
- Circulation corridor at least 1.1 m wide
- Accessible driveway leading to the entrance
Front door
- Clear Width : 86 cm
- Door equipped with an electric opening mechanism
- Electric opening door not equipped with a safety detector stopping the movement of the door in the presence of an obstacle
- Double door
Driveway leading to the entrance
- Free width of at least 1.1 m
Interior entrance door
- Maneuvering space : 1,34 m x 1,5 m
- single door
- Restricted clear width
- Insufficient lateral clearance on the side of the handle : 13 cm
- Opening requiring significant physical effort
- No electric opening mechanism
Number of accessible floor(s) / Total number of floor(s)
- 3 accessible floor(s) / 3 floor(s)
Elevator
- Accessible elevator
- Dimension : 2,05 m wide x 1,31 m deep
- Free width of the door opening at least 80 cm
Staircase
- No grip tape
drinking fountain
- Fitted out for people with disabilities
- Without alcove
Access
- Circulation corridor at least 1.1 m wide
Door
- Interior Maneuvering Space : 1,5 m wide x 1,11 m depth in front of the door / baffle type door
- Free width of at least 80 cm
- Presence of an electric opening mechanism
Washbasin
- Accessible sink
Accessible washroom(s)
- Maneuvering space in front of the door at least 1.5 m wide x 1.5 m deep
- Dimension : 1,46 m wide x 1,63 m deep
- Indoor maneuvering space at least 1.2 m wide x 1.2 m deep inside
Accessible toilet cubicle door
- Clear door width : 79 cm
Accessible toilet stall grab bar(s)
- Horizontal to the right of the bowl
Additional information
- You'll need a code to access the restrooms.
Access
- Circulation corridor at least 1.1 m wide
Door
- single door
- Interior Maneuvering Space : 1,11 m wide x 1,5 m depth in front of the door / baffle type door
- Free width of at least 80 cm
- Presence of an electric opening mechanism
Washbasin
- Accessible sink
Urinal
- Raised edge : 59,5 cm
- Grab bars on each side
Accessible washroom(s)
- Maneuvering space in front of the door at least 1.5 m wide x 1.5 m deep
- Dimension : 1,47 m wide x 1,60 m deep
- Indoor maneuvering space at least 1.2 m wide x 1.2 m deep inside
Accessible toilet cubicle door
- Clear door width : 79 cm
Accessible washroom bowl
- Transfer zone on the side of the toilet bowl of at least 90 cm
Accessible toilet stall grab bar(s)
- Horizontal to the right of the bowl
Contact details
4110, rue Wellington – bureau 301, Montréal, Québec
514 766 7503, Alejandra.ZagaMendez.VERD@assnat.qc.ca
Visit the website