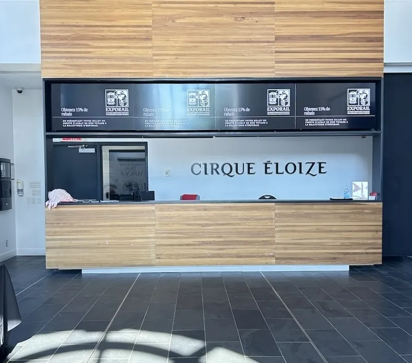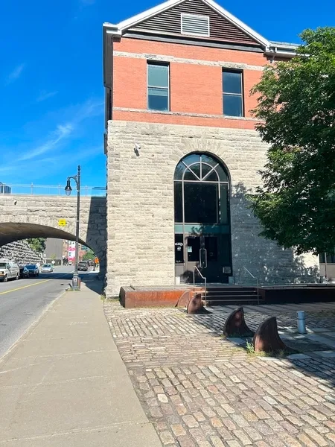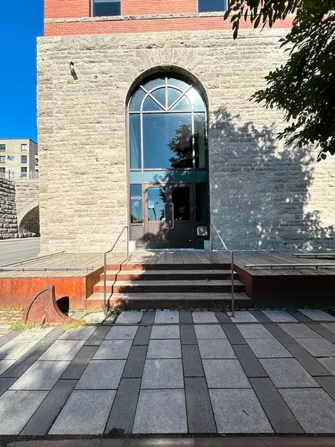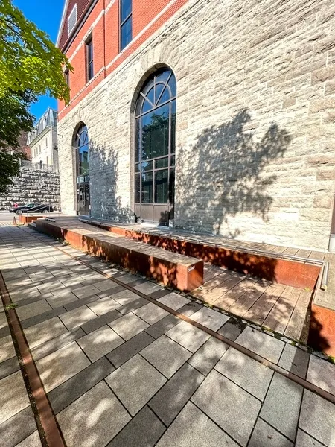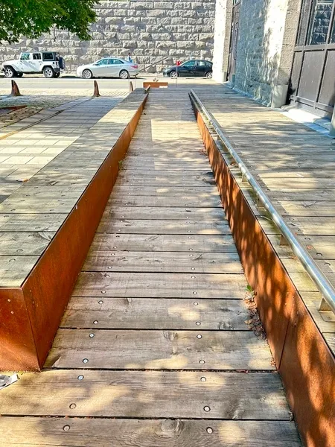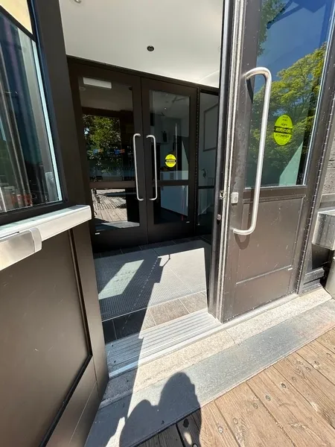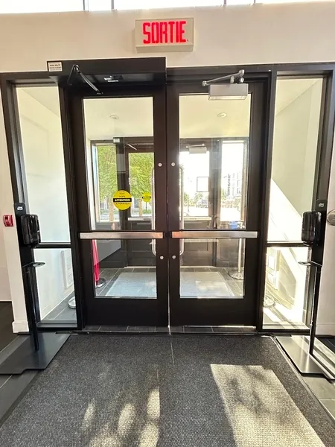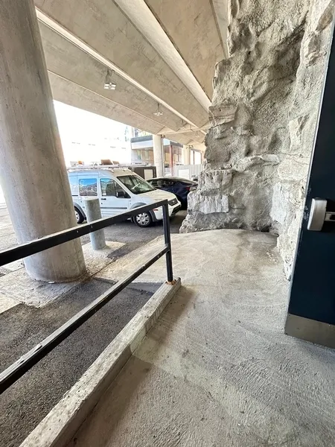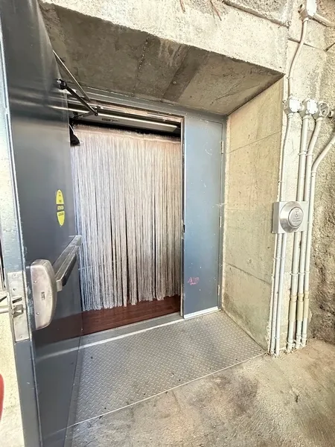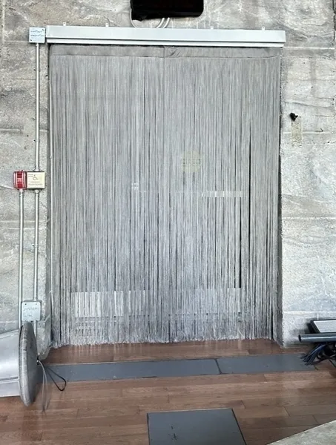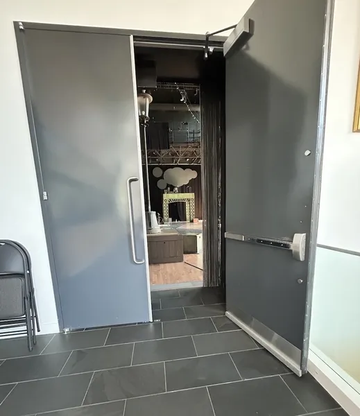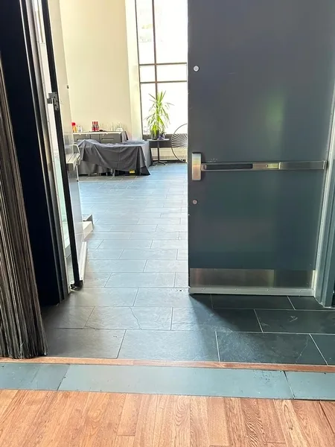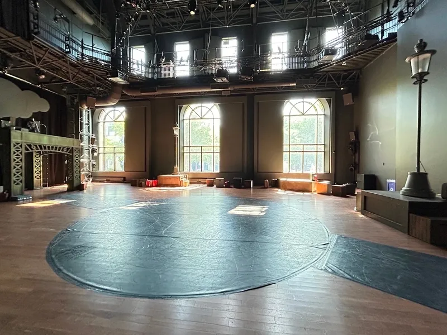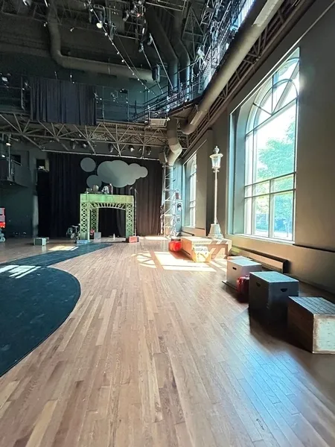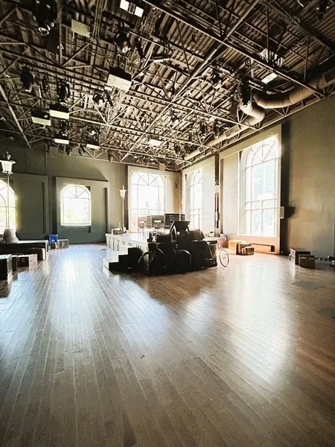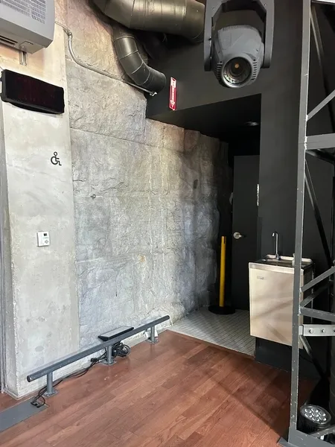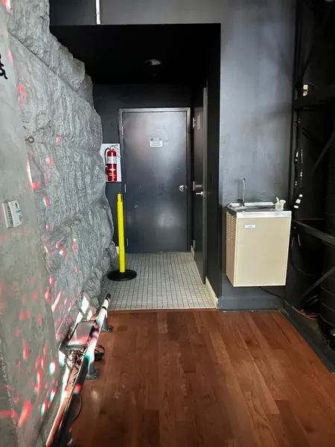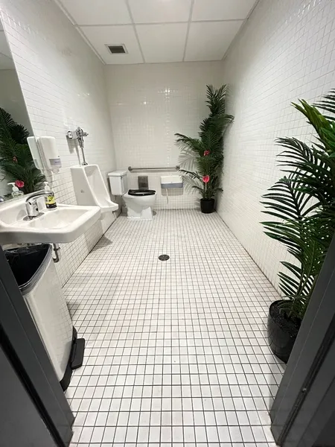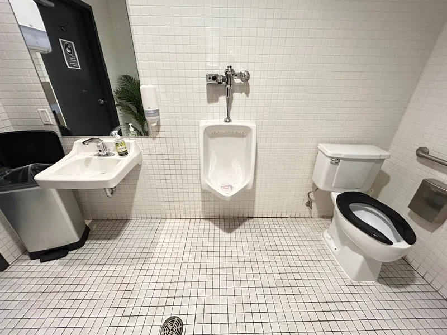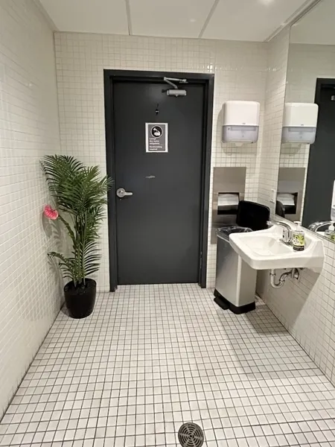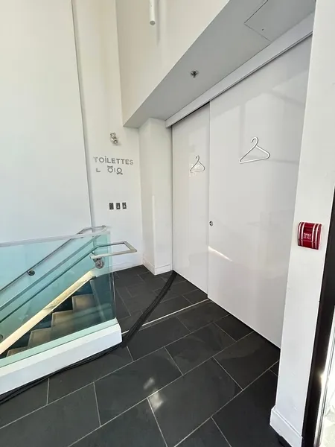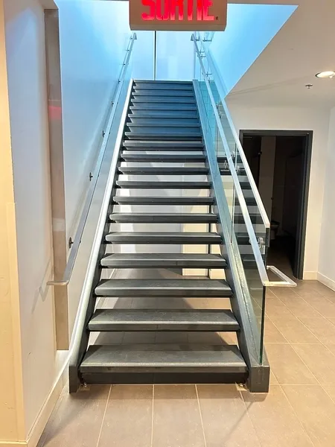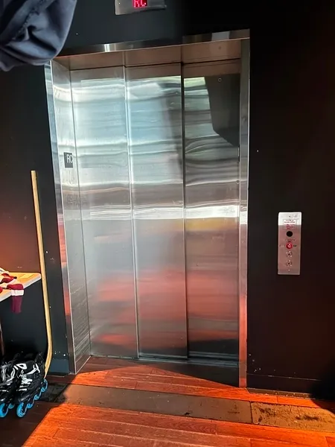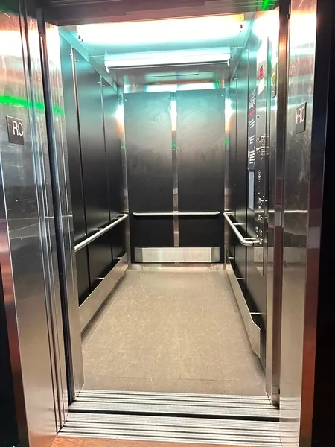Establishment details
Pathway leading to the entrance
- Circulation corridor at least 1.1 m wide
Step(s) leading to entrance
- 1 step or more : 4 steps
- No surface with tactile warning indicators at the top of the stairs
- Handrail on each side
Ramp
- Maneuvering area at the top of the access ramp of at least 1.5 m x 1.5 m
- Maneuvering area at the bottom of the ramp of at least 1.5 m x 1.5 m
- Clear width of at least 1.1 m
- On a gentle slope
- No handrail
Front door
- Maneuvering area on each side of the door at least 1.5 m wide x 1.5 m deep
- Difference in level between the exterior floor covering and the door sill : 3,5 cm
- Steep Slope Bevel Level Difference : 26 %
- Clear Width : 79 cm
- Door equipped with an electric opening mechanism
- Electric opening door equipped with a safety detector stopping the movement of the door in the presence of an obstacle
Vestibule
- Vestibule of : 1,66 m depth and 2,96
- Distance from : 0,75 m between the two consecutive open doors
2nd Entrance Door
- Maneuvering area on each side of the door at least 1.5 m wide x 1.5 m deep
- Free width of at least 80 cm
- Door equipped with an electric opening mechanism
- Electric opening door equipped with a safety detector stopping the movement of the door in the presence of an obstacle
Ramp
- Rough ground
Front door
- Double door
2nd Entrance Door
- Double door
Pathway leading to the entrance
- Circulation corridor at least 1.1 m wide
Step(s) leading to entrance
- Ground level
Ramp
- Maneuvering area at the top of the access ramp of at least 1.5 m x 1.5 m
- Maneuvering area at the bottom of the ramp of at least 1.5 m x 1.5 m
- Presence of a landing every 9 m
- No anti-slip strip in contrasting color
- No handrail
Front door
- single door
- Maneuvering area on each side of the door at least 1.5 m wide x 1.5 m deep
- No difference in level between the exterior floor covering and the door sill
- Door equipped with an electric opening mechanism
- Electric opening door equipped with a safety detector stopping the movement of the door in the presence of an obstacle
Ramp
- Rough ground
- Steep slope : 8,5 %
Additional information
- The opening button is disabled from the outside for security reasons and to restrict access to the building. A member of staff is present at reception to assist if necessary. The button is functional from inside to outside.
Course without obstacles
- Clear width of the circulation corridor of more than 92 cm
Elevator
- Maneuvering space at least 1.5 m wide x 1.5 m deep located in front of the door
- Dimension : 1,27 m wide x 2,42 m deep
- Door opening clear width : 1,10 cm
Staircase
- No contrasting color bands on the nosing of the stairs
- Handrails on each side
Counter
- Counter surface : 109 cm above floor
- No clearance under the counter
- Wireless or removable payment terminal
drinking fountain
- Inaccessible
- Without alcove
- Maneuvering space of at least 1,5 m wide x 1,5 m deep located in front
- Raised spout : 105 cm
- Insufficient Clearance Under Fountain : 0,33 cm
Movement between floors
- Elevator
Driveway leading to the entrance
- Clear Width : 0,97 m
Door
- Maneuvering space outside : 1,08 m wide x 1,5 m deep in front of the door
- Interior maneuvering space : 1,19 m wide x 1,5 m deep in front of the door
- Steep Slope Bevel Level Difference : 6,8 %
- Lateral clearance on the side of the handle of at least 60 cm
- No side clearance on the side of the handle
- Outward opening door
- Free width of at least 80 cm
Area
- Area at least 1.5 m wide x 1.5 m deep : 1,90 m wide x 3,15 m deep
Interior maneuvering space
- Maneuvering space at least 1.5 m wide x 1.5 m deep
Toilet bowl
- Center (axis) between 46 cm and 48 cm from the nearest adjacent wall
- Transfer zone on the side of the bowl : 54 cm
- Toilet bowl seat : 49 cm
Grab bar(s)
- Horizontal to the left of the bowl
- Located between 75 and 85 cm above the floor
toilet paper dispenser
- Toilet Paper Dispenser : 47,6 cm above floor
Washbasin
- Accessible sink
- Piping without insulation
Urinal
- Raised edge : 55,5 cm above floor
- No grab bar
- Ground floor
- Main entrance inside the building
- 2 2
- Passageway to the entrance clear width: larger than 92 cm
- Manoeuvring space in front of the entrance larger than 1.5 m x 1.5 m
- Entrance: door clear width larger than 80 cm
- Entrance: double door
- All sections are accessible.
- 100% of paths of travel accessible
- Manoeuvring space diameter larger than 1.5 m available
- No built-in seating
- Removable seating
- Bigger seats available
Additional information
- A secondary accessible entrance with an electric door opener is available at the rear of the facility.
- The terrace room/studio is not accessible.
- Please contact Cirque Éloize for further information.
Description
The event studios offer numerous options in terms of seating arrangements and accessibility. In addition, a partially accessible washroom is located on the first floor, on the same level as the studios.
We invite you to contact the circus to make a reservation and let them know your requirements.
Contact details
417, rue Berri, Montréal, Québec
514 596 3838, eloize@cirque-eloize.com
Visit the website