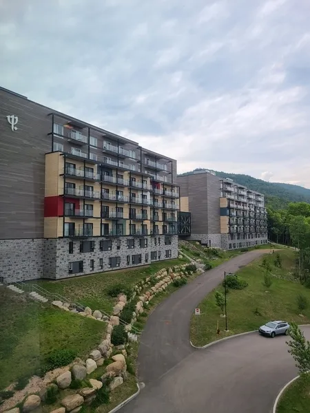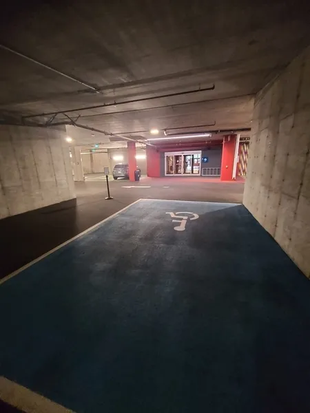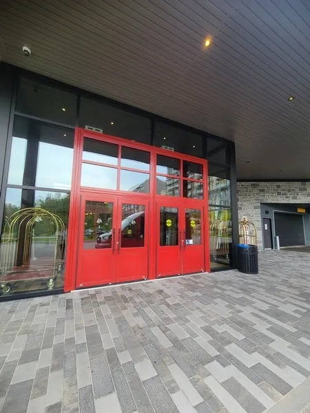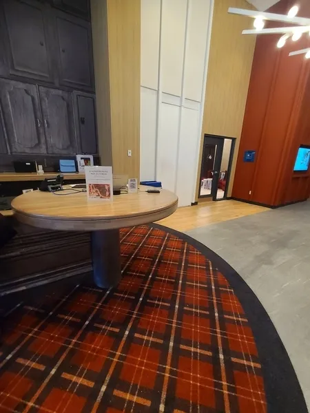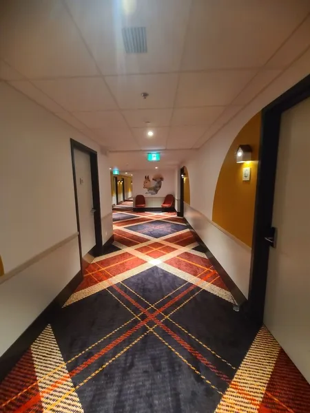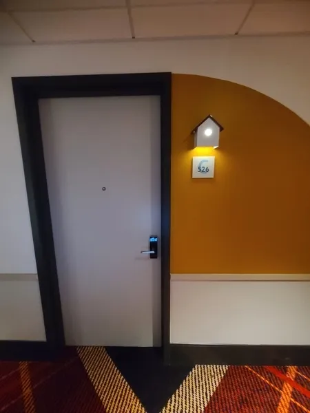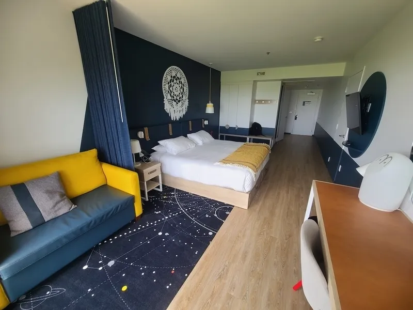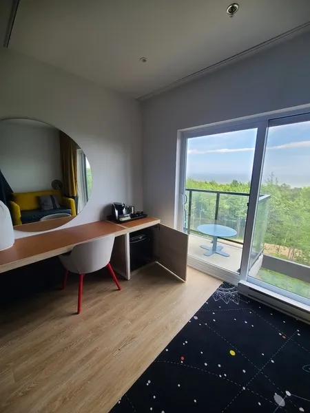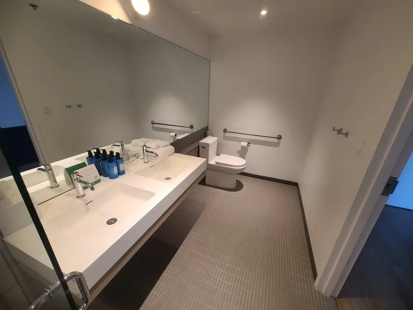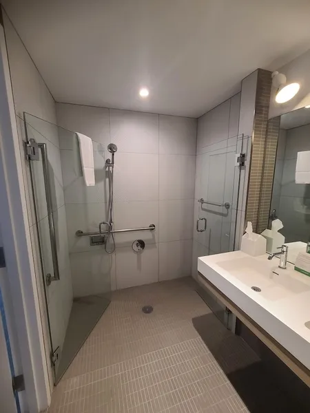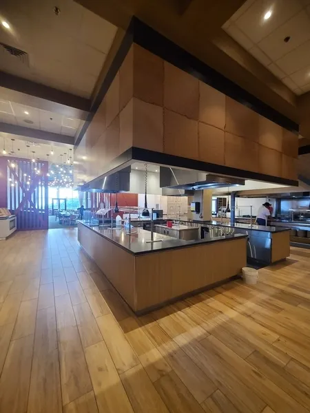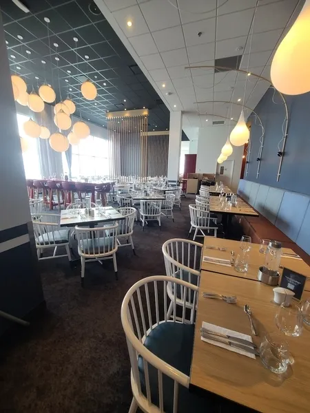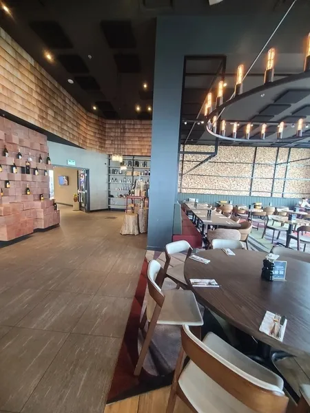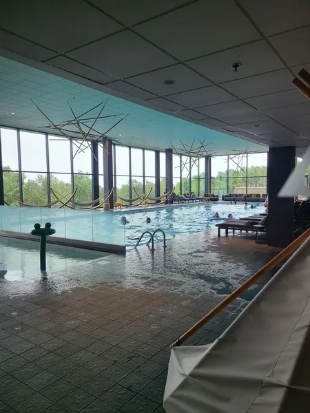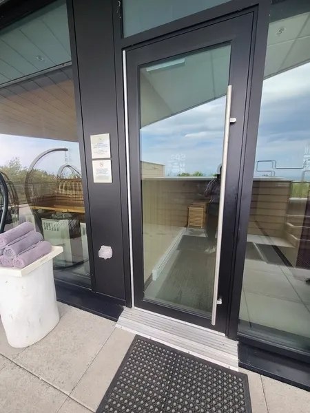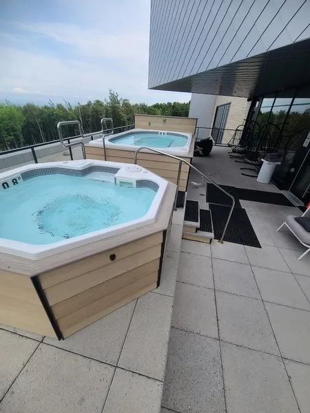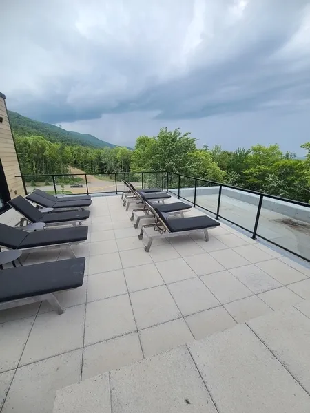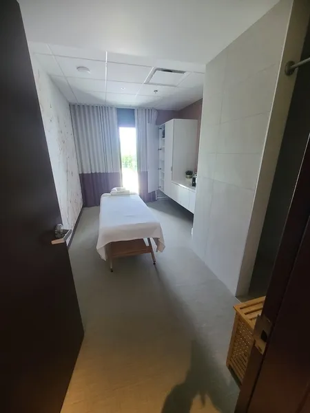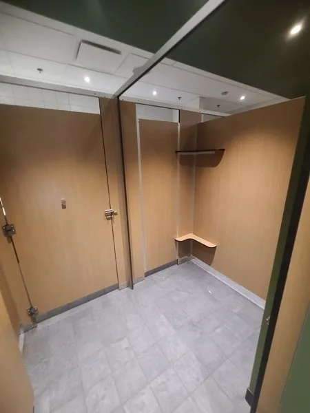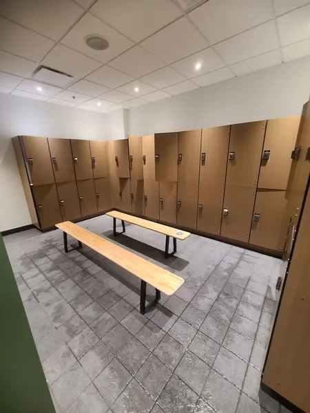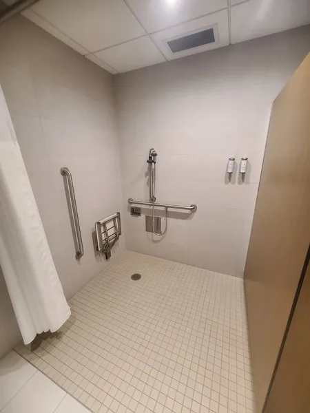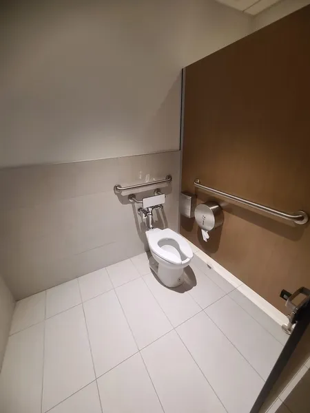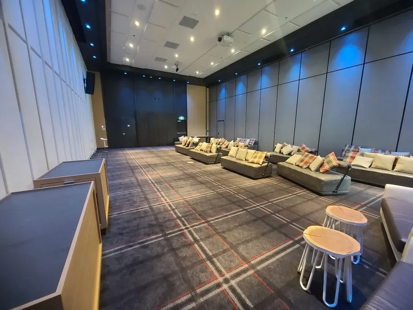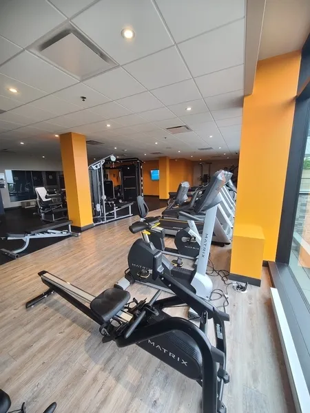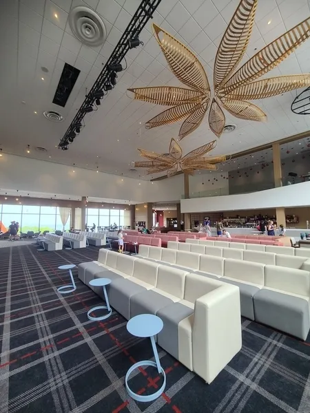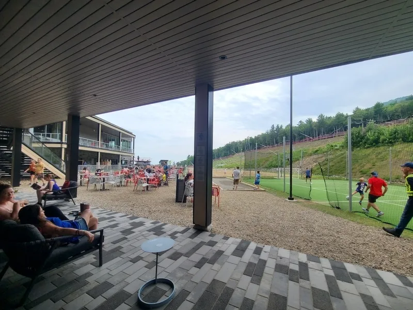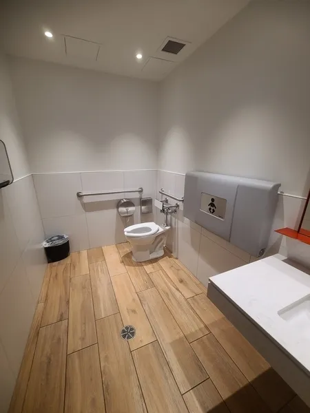Establishment details
Presence of slope
- Gentle slope
Number of reserved places
- Reserved seat(s) for people with disabilities: : 5
Reserved seat identification
- On the ground only
Charging station for electric vehicles
- Accessible charging station
Route leading from the parking lot to the entrance
- Without obstacles
Driveway leading to the entrance
- Carpet flooring
Interior entrance door
- Opening requiring significant physical effort
Additional information
- Carpets with complex patterns that can be confusing for the visually impaired.
Orders
- Other controls (thermostat, A/C) : 1,5 m above the floor
Bed(s)
- Mattress Top : 53 cm above floor
- No clearance under the bed
Wardrobe / Coat hook
- Coat hook at : 1,6 m above the floor
Possibility of moving the furniture at the request of the customer
- Furniture can be moved as needed
Balcony
- Difference in level between the interior floor covering and the door sill : 4 cm
- Level difference between balcony flooring and door sill : 4 cm
Bed(s)
- 1 bed
Additional information
- The balcony measures 95 cm x 180 cm. It contains 1 chair and a removable table.
- King bed can be converted into 2 single beds.
- Fire alarm system with sound and flashing light.
Toilet bowl
- Transfer zone on the side of the bowl : 84 cm width x 1,6 m depth
Grab bar to the left of the toilet
- Horizontal grab bar
Grab bar behind the toilet
- No grab bar
Shower
- Roll-in shower
- Area of : 93 cm x 1,7 cm
- Removable transfer bench available
Shower: grab bar on left side wall
- Vertical bar
Shower: grab bar on the wall facing the entrance
- Horizontal, vertical or oblique bar
Additional information
- No grab rail behind the toilet, but a 10 cm support ledge.
Pathway leading to the entrance
- On a gentle slope
Front door
- Door equipped with an electric opening mechanism
- Pressure plate/electric opening control button is too far from the door : 3,6 m from the door
- Electric opening door not equipped with a safety detector stopping the movement of the door in the presence of an obstacle
2nd Entrance Door
- Pressure plate/electric opening control button is too far from the door : 3 m from the door
2nd Entrance Door
- Pressure plate/electric opening control button is too far from the door : 3 m from the door
Additional information
- No continuous opaque strip on the glass door.
Interior access ramp
- On a gentle slope
- Handrails on each side
Elevator
- Accessible elevator
Signaling
- Easily identifiable traffic sign(s)
Additional information
- All doors leading to the rooms are accessible (no threshold, +80 cm wide), but opening them often requires considerable physical effort.
- Accessible travel information counter (66 cm clearance)
- Non-accessible reception counter (95 cm high)
- Several pictograms all along the route.
Grab bar to the left of the toilet
- Horizontal grab bar
Grab bar behind the toilet
- A horizontal grab bar
Sink
- Accessible sink
Shower
- Roll-in shower
- Shower-telephone hose : 1,7 m length
- Transfer bench at a height of : 50 cm from the bottom of the shower
Shower: grab bar on left side wall
- Vertical bar
Shower: grab bar on the wall facing the entrance
- L-shaped bar or one vertical bar and one horizontal bar forming an L
Driveway leading to the entrance
- Carpet flooring
Door
- Opening requiring significant physical effort
Toilet bowl
- Transfer zone on the side of the bowl of at least 90 cm
Grab bar(s)
- Horizontal to the right of the bowl
- Horizontal behind the bowl
toilet paper dispenser
- Toilet Paper Dispenser : 50 cm above floor
Washbasin
- Accessible sink
Changing table
- Accessible baby changing table
Sanitary equipment
- Hand dryer far from the sink
Additional information
- Changing table in transfer area.
Tables
- Accessible table(s)
buffet counter
- Counter surface : 92 cm above floor
- No clearance under the counter
- Food located less than 50 cm from the edge of the counter
Internal trips
Internal trips
- Circulation corridor of at least 92 cm
- Maneuvering area of at least 1.5 m in diameter available
Tables
- Accessible table(s)
Additional information
- Seating at the elevated bar is not accessible.
Displays
- Majority of Raised Items : 1,25 m above the floor
Cash counter
- No clearance under the counter
Indoor circulation
- Exhibit area adapted for disabled persons
- Main entrance inside the building
- All seating accessible to disabled persons
- Seating height between 45 cm and 50 cm
- Frequency hearing assistance system
Additional information
- Several benches, some with armrests.
- Raised bar counter.
- Entrance : No-step entrance
- Entrance: door esay to open
- Entrance: door clear width larger than 80 cm
Additional information
- Conference room (3) converts into 1 large one.
- No stage. Removable furniture.
- Swimming pool inaccessible
- Entrance: door clear width larger than 80 cm
- Swimming pool: equipment adapted for disabled persons : Hippocampe
- Access to swimming pool : 8 steps
Additional information
- Spa not accessible (3-5 steps)
- Pool entrance (8 steps) : Handrails on both sides and non-slip strip
- Accessible pool terrace
- Clear width of room doors: Hammam 74 cm, Sauna 69 cm and Steam room 78 cm.
- Accessible massage room with adjustable table.
Entrance door to the locker room
- Opening requiring significant physical effort
Lockers
- Locker handle height : 60 cm above the ground
- Handle difficult to use
Benches or chairs
- With armrest
- With back support
Dressing cabin
- Accessible dressing room
- Inward opening door
- Opening requiring significant physical effort
- Maneuvering area inside the cabin of at least 1.2 m x 1.2 m
- No bench
Additional information
- See "bathroom" sheet in the spa / pool changing room for toilet and shower measurements (identical).
- Entrance: no outside door sill
- Entrance: door clear width larger than 80 cm
- 50% of exercise room accessible
- Manoeuvring space diameter larger than 1.5 m available
- No equipment adapted for disabled persons
Additional information
- Partially accessible training room with machines (restricted circulation corridors)
- Accessible yoga room
- Accessible fitness room
- Path of travel exceeds 92 cm
Step(s) leading to entrance
- 1 step or more
Description
The establishment has more than ten accessible rooms known as “PMR rooms”.
These have a 53 cm-high bed (without headroom) and a shower with no threshold.
Contact details
1 rue de la Montagne Secrète, Petite-Rivière-Saint-François, Québec
Visit the website