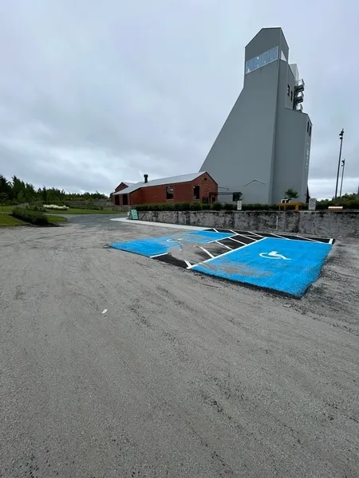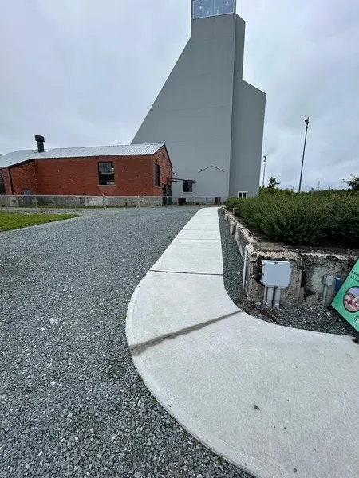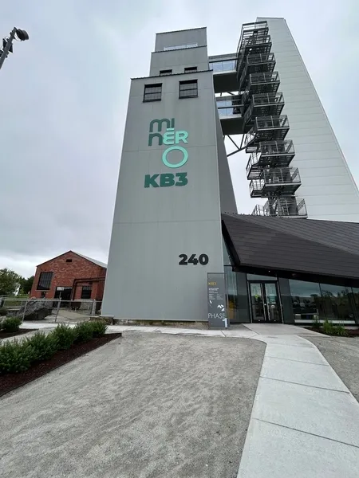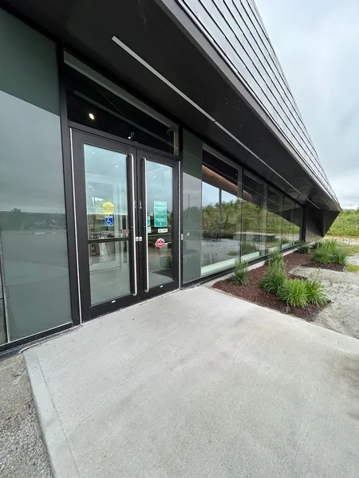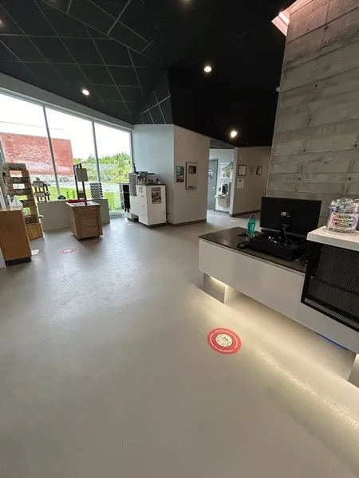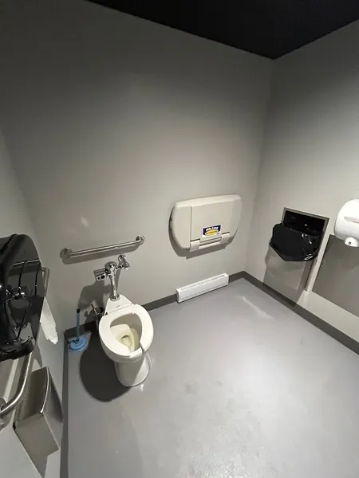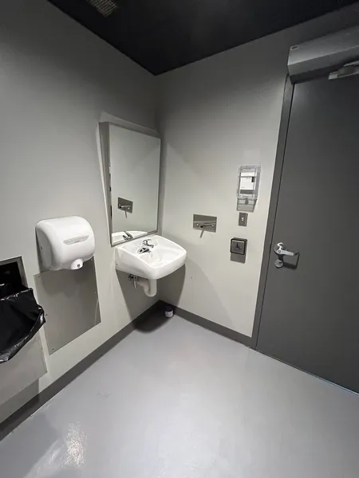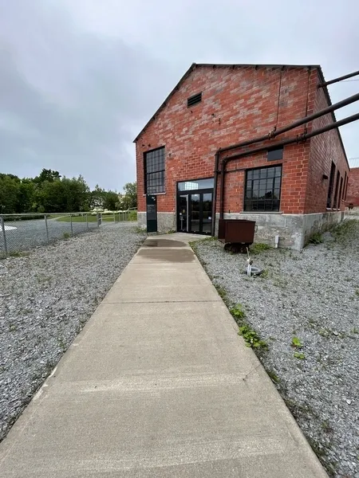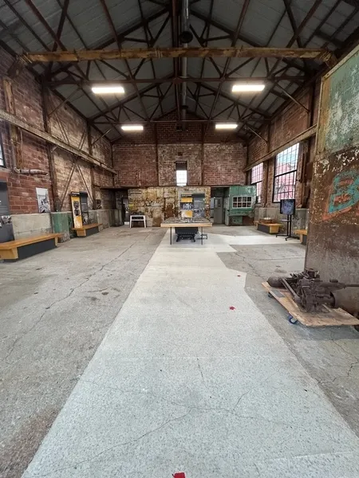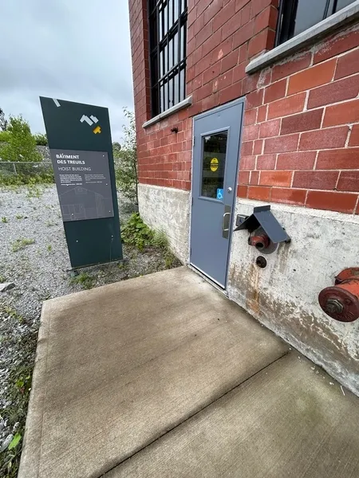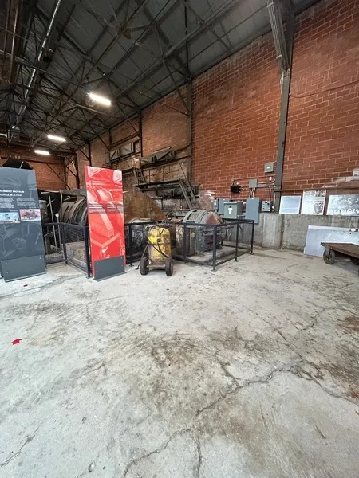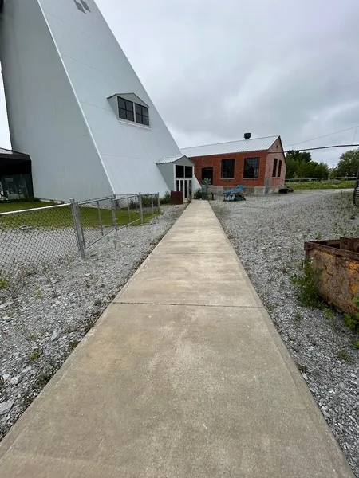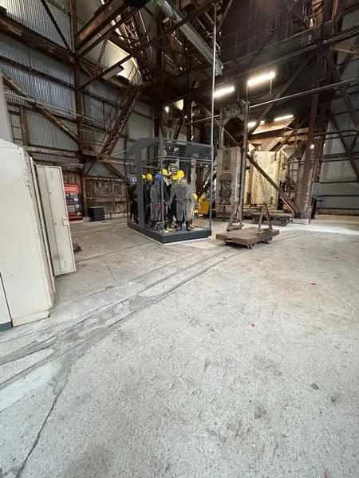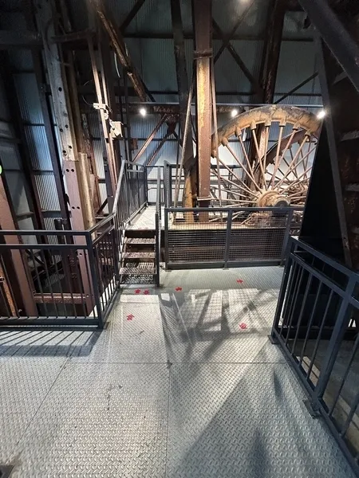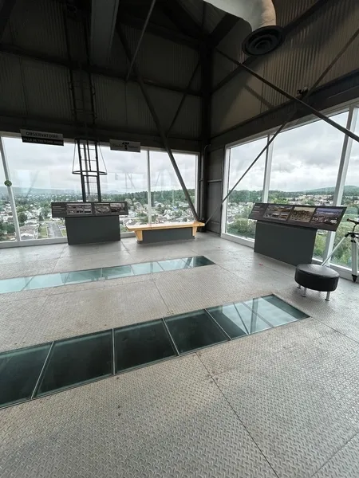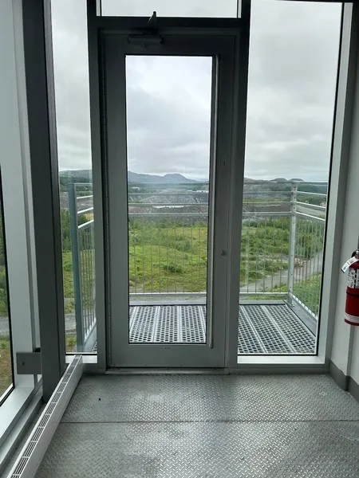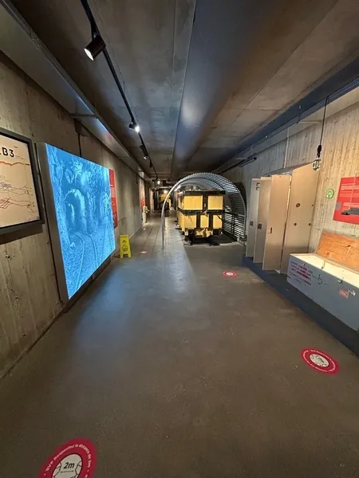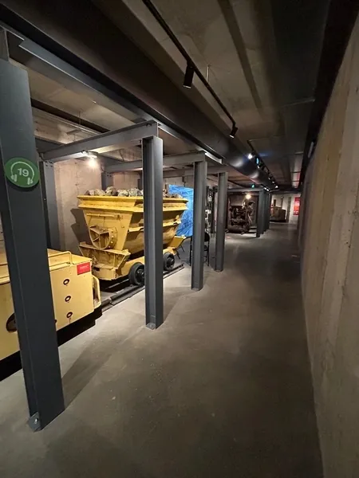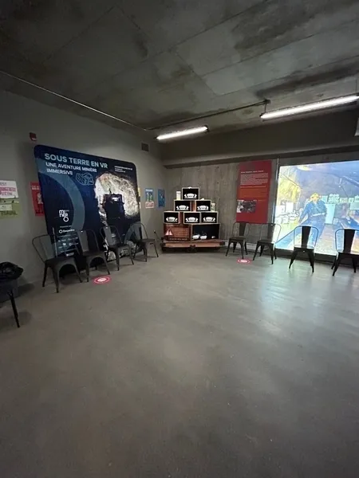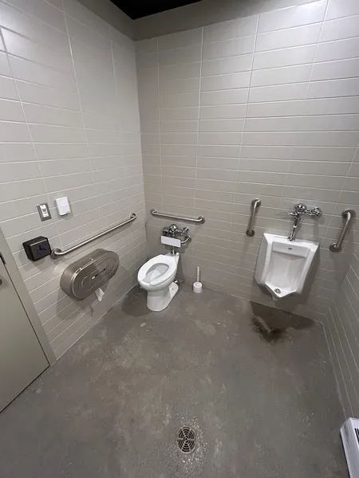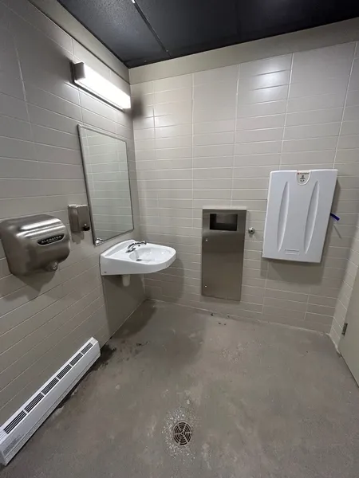Establishment details
Number of reserved places
- Reserved seat(s) for people with disabilities: : 2
Reserved seat size
- Free width of at least 2.4 m
- Side aisle integrated into the reserved space
Route leading from the parking lot to the entrance
- Without obstacles
Front door
- Free width of at least 80 cm
- Door equipped with an electric opening mechanism
Vestibule
- Vestibule at least 1.5 m deep and at least 1.2 m wide
2nd Entrance Door
- Free width of at least 80 cm
- Door equipped with an electric opening mechanism
Front door
- Free width of at least 80 cm
- Door equipped with an electric opening mechanism
Front door
- Difference in level between the exterior floor covering and the door sill : 3 cm
- Difference in level between the interior floor covering and the door sill : 2 cm
- Free width of at least 80 cm
Interior entrance door
- Free width of at least 80 cm
- Presence of an electric opening mechanism
Vestibule
- Area of at least 2.1 m x 2.1 m
2nd Gateway
- Free width of at least 80 cm
- Presence of an electric opening mechanism
Interior entrance door
- Free width of at least 80 cm
- Presence of an electric opening mechanism
Elevator
- Accessible elevator
Counter
- Accessible counter
Door
- Free width of at least 80 cm
- Presence of an electric opening mechanism
Interior maneuvering space
- Maneuvering space at least 1.5 m wide x 1.5 m deep
Toilet bowl
- Transfer zone on the side of the bowl of at least 87.5 cm
Grab bar(s)
- Horizontal to the right of the bowl
- Horizontal behind the bowl
Washbasin
- Accessible sink
Changing table
- Accessible baby changing table
Urinal
- Edge located no more than 43 cm above the floor
- Grab bars on each side
Door
- Free width of at least 80 cm
- Presence of an electric opening mechanism
Interior maneuvering space
- Maneuvering space at least 1.5 m wide x 1.5 m deep
Toilet bowl
- Transfer zone on the side of the bowl of at least 90 cm
Grab bar(s)
- Horizontal to the right of the bowl
- Horizontal behind the bowl
Washbasin
- Accessible sink
Indoor circulation
- Circulation corridor of at least 92 cm
- Maneuvering area of at least 1.5 m in diameter available
Exposure
- Descriptive panels : 1,26 m
- Objects displayed at a height of less than 1.2 m
Indoor circulation
- Circulation corridor of at least 92 cm
- Maneuvering area of at least 1.5 m in diameter available
Exposure
- Maneuvering space in front of panels : 1,35 cm width x 1,50 cm
- Objects displayed at a height of less than 1.2 m
Indoor circulation
- Circulation corridor of at least 92 cm
- Maneuvering area of at least 1.5 m in diameter available
Exposure
- Descriptive panels at 1.2m height
- Inclined descriptive panels
Indoor circulation
- Circulation corridor of at least 92 cm
- Maneuvering area of at least 1.5 m in diameter available
Exposure
- Virtual reality
Pathway leading to the entrance
- Accessible driveway leading to the entrance
Front door
- Free width of at least 80 cm
- Door equipped with an electric opening mechanism
Front door
- Free width of at least 80 cm
- Door equipped with an electric opening mechanism
Indoor circulation
- Circulation corridor of at least 92 cm
- Maneuvering area of at least 1.5 m in diameter available
Exposure
- Descriptive panels at 1.2m height
Furniture
- Accessible bench
Exposure
- Objects displayed at a height of less than 1.2 m
Front door
- Clear Width : 75 cm
- Door equipped with an electric opening mechanism
Front door
- Clear Width : 75 cm
- Door equipped with an electric opening mechanism
Interior entrance door
- Maneuvering space : 1,10 m x 1,50 m
- Insufficient clear width : 75 cm
Indoor circulation
- Circulation corridor of at least 92 cm
- Maneuvering area of at least 1.5 m in diameter available
Exposure
- Descriptive panels at 1.2m height
- Objects displayed at a height of less than 1.2 m
Contact details
240, rue Bennett Ouest, Thetford Mines, Québec
418 335 2123, 855 335 2123, info@museeminero.com
Visit the website