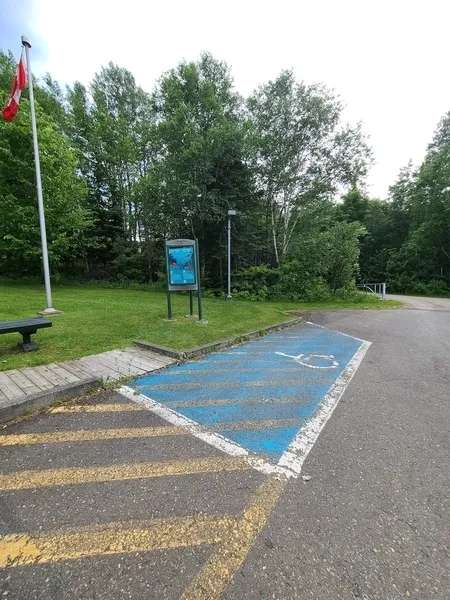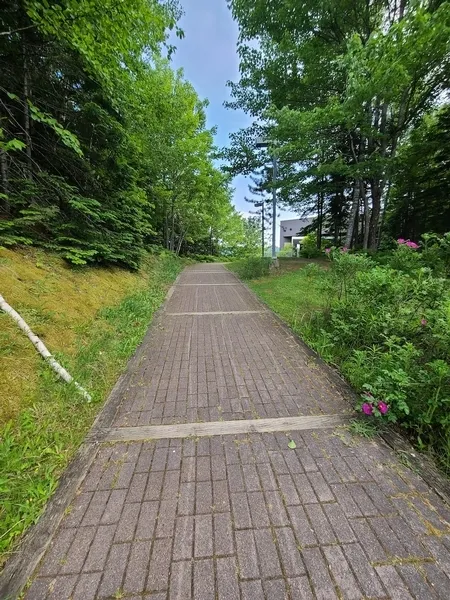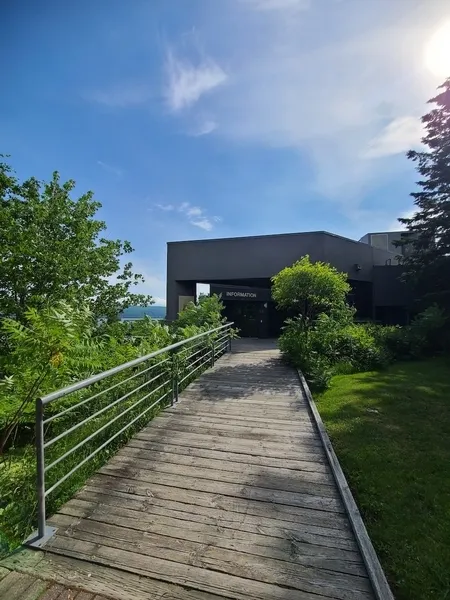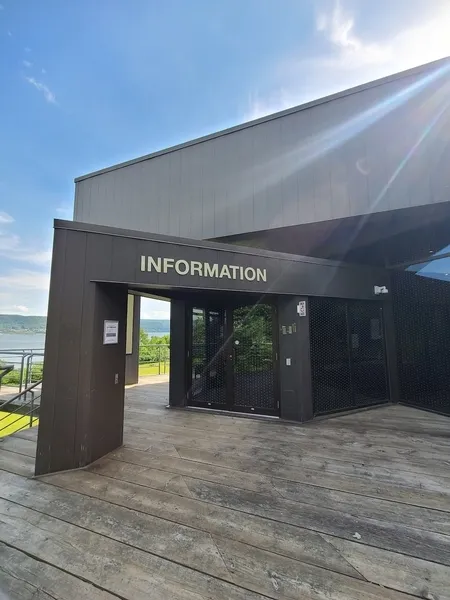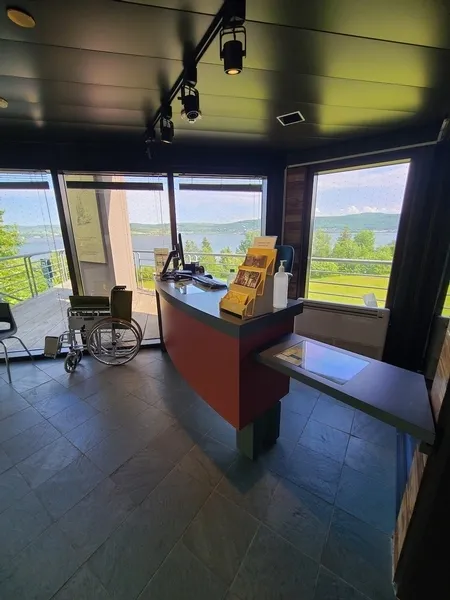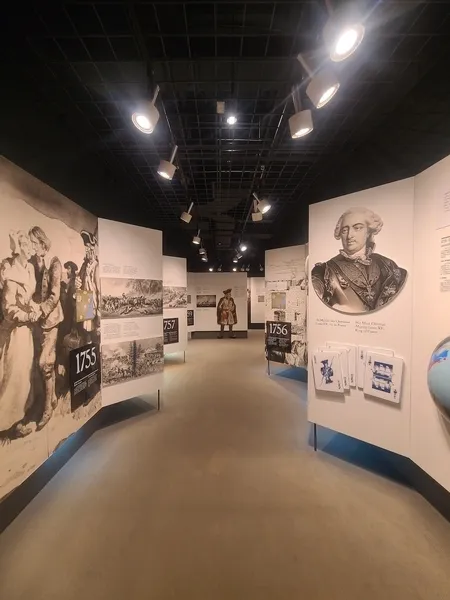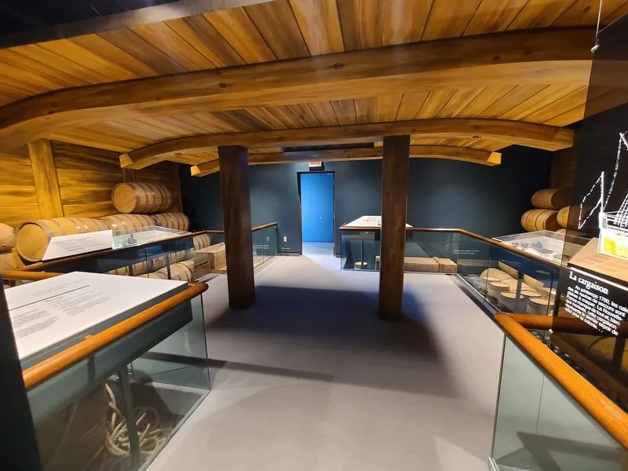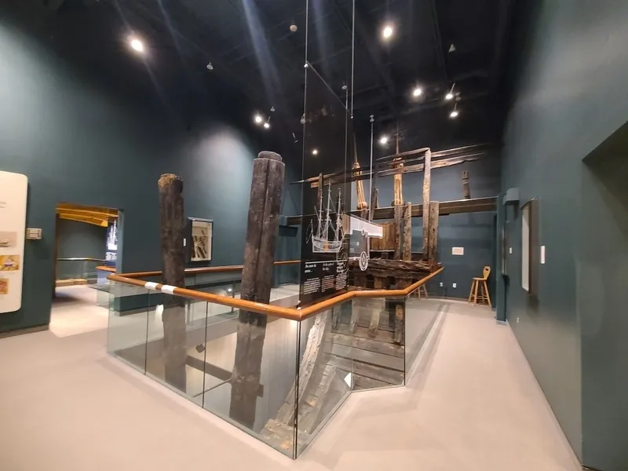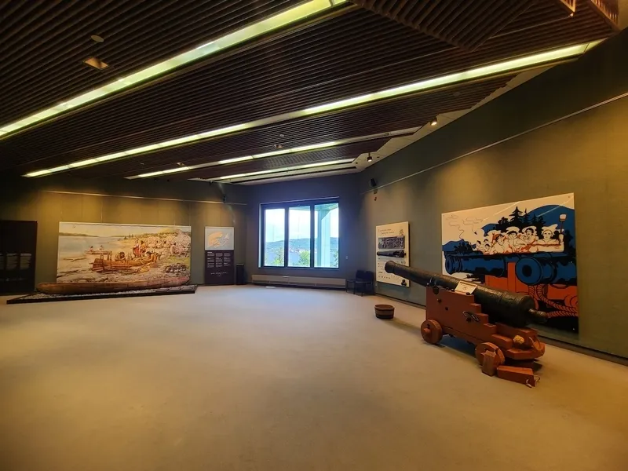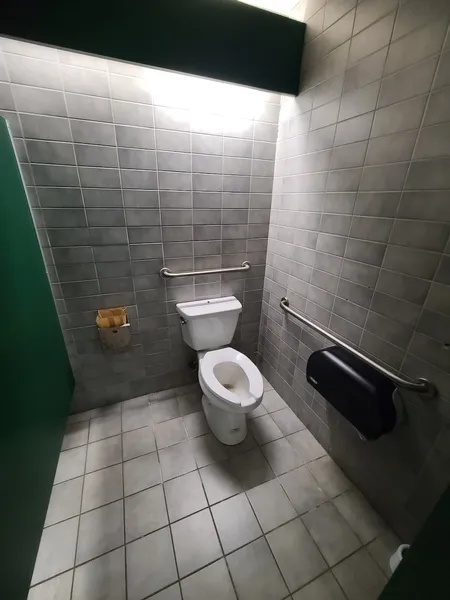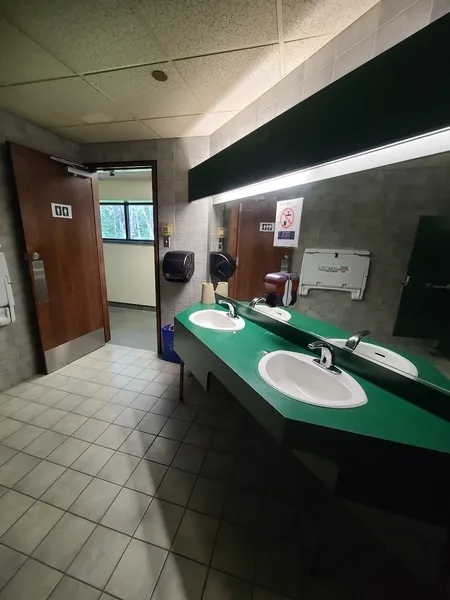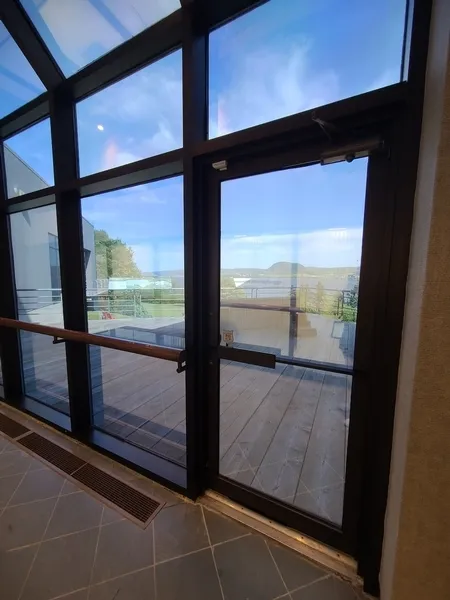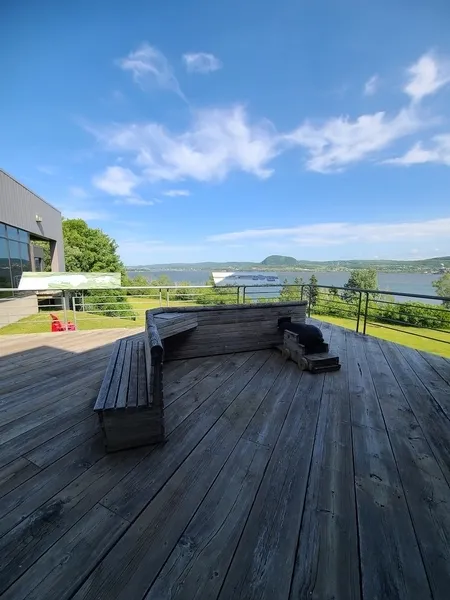Establishment details
Number of reserved places
- Reserved seat(s) for people with disabilities: : 1
Reserved seat location
- Far from the entrance
Reserved seat size
- No side aisle on the side
Reserved seat identification
- On the ground only
Route leading from the parking lot to the entrance
- Others : En pavé uni avec lattes de bois
- Gentle slope
- Curb Ramp Longitudinal Slope, Steep : 40 %
Additional information
- Landings every 9 m on the unistone access ramp.
- Wooden slats near the unistone have 2 cm thresholds in some places, making for an uneven climb.
Ramp
- On a gentle slope
- Handrail on one side only
Front door
- Difference in level between the exterior floor covering and the door sill : 2,5 cm
- Door equipped with an electric opening mechanism
- Pressure plate/electric opening control button is difficult to locate : Déteindu
- Electric opening door not equipped with a safety detector stopping the movement of the door in the presence of an obstacle
Front door
- No difference in level between the exterior floor covering and the door sill
- Clear Width : 76 cm
- Opening requiring significant physical effort
- No electric opening mechanism
Counter
- Accessible counter
- Wireless or removable payment terminal
Signaling
- Easily identifiable traffic sign(s)
Course without obstacles
- No obstruction
Additional information
- Two manual wheelchairs available for loan.
Door
- Insufficient clear width : 75 cm
Washbasin
- Accessible sink
Sanitary equipment
- Hard-to-reach soap dispenser
Changing table
- Raised handle : 1,3 m above floor
Accessible washroom(s)
- Interior Maneuvering Space : 1 m wide x 1 m deep
Accessible washroom bowl
- Transfer area on the side of the toilet bowl : 74 cm
Accessible toilet stall grab bar(s)
- Horizontal to the left of the bowl
- Horizontal behind the bowl
- Located : 98 cm above floor
Other components of the accessible toilet cubicle
- Toilet Paper Dispenser : 48 cm above the floor
- Garbage can in the clear floor space
- Accessible entrance by the building
- Access by the building: no outside door sill
- Access by the building: door larger than 80 cm
- Access by the building: door easy to open
- Manoeuvring space diameter larger than 1.5 m available
Additional information
- Picnic area at the bottom of the terrace accessible by stairs or a gravel, rock dust and grass path with a 10% slope.
- No adapted table in picnic area, but adapted table in parking lot.
Exposure
- Tilted Objects
- Modules with clearance
- Written in large print
- In contrasting color
Indoor circulation
Exposure
- Objects displayed at a height of less than 1.2 m
Exposure
- Descriptive panels at 1.2m height
Indoor circulation
Additional information
- Firm carpet covering.
Indoor circulation
Exposure
- Objects displayed at a height of less than 1.2 m
Additional information
- The small labels are not slanted and are difficult to read.
- The handrails are 90 cm high, and the button for illuminating the figures is 40 cm from the edge.
Indoor circulation
Exposure
- Objects displayed at a height of less than 1.2 m
Additional information
- The small labels are not slanted and are difficult to read.
- The handrails are 90 cm high, and the button for illuminating the figures is easy to reach.
Indoor circulation
Additional information
- 6 chairs
- Guide-interpreter available at all times
Description
CAL card accepted.
Contact details
40 Bd Perron, Pointe-à-la-Croix, Québec
418 788 5676, information@pc.gc.ca
Visit the website