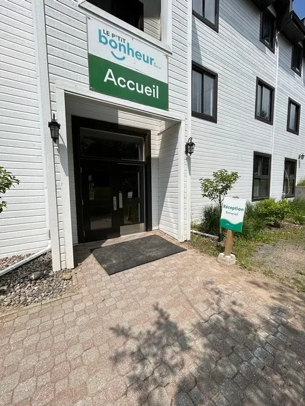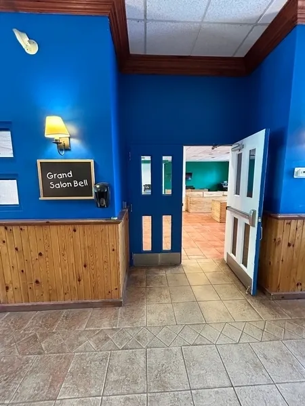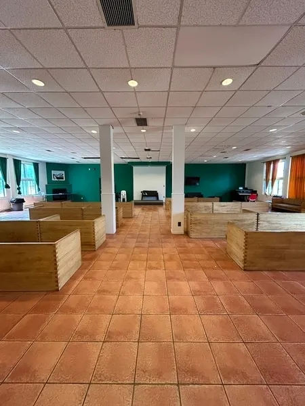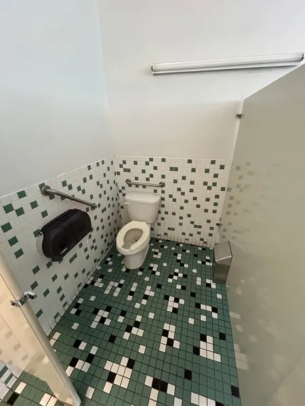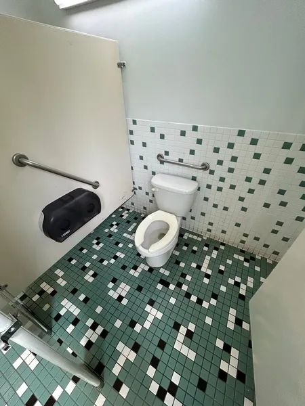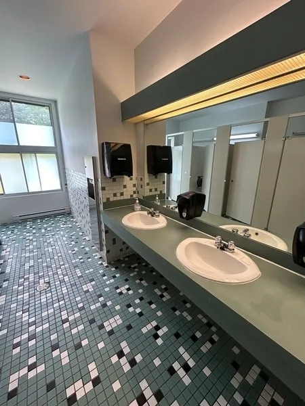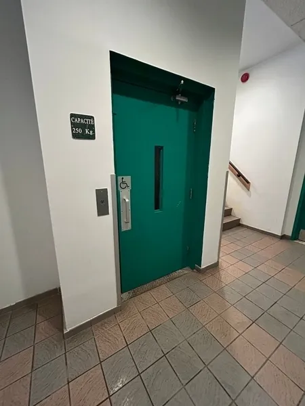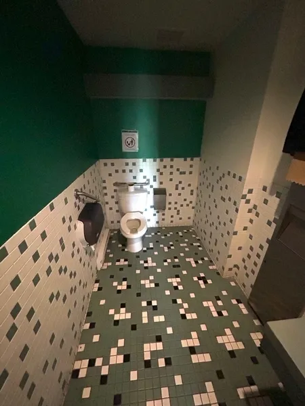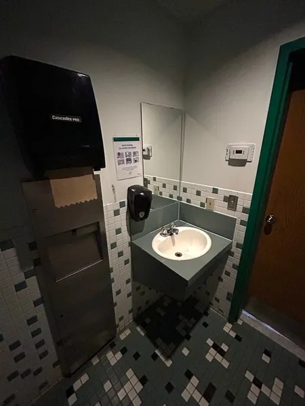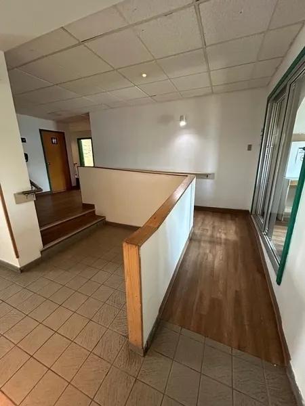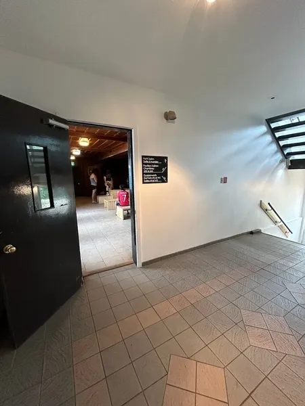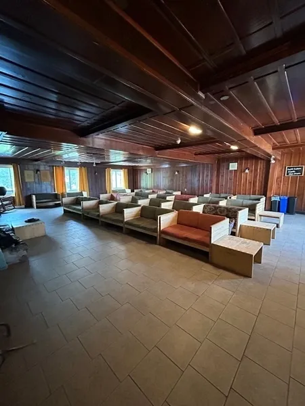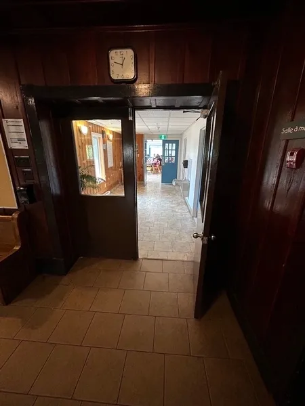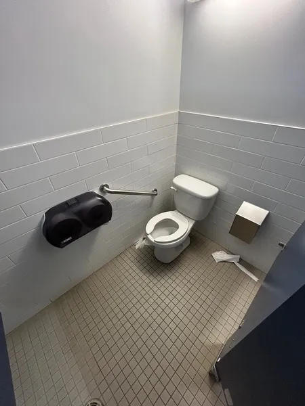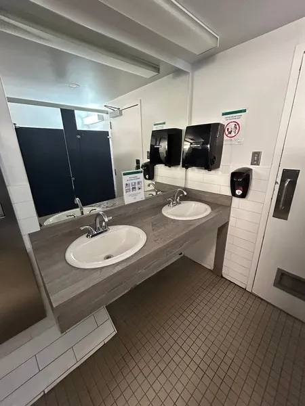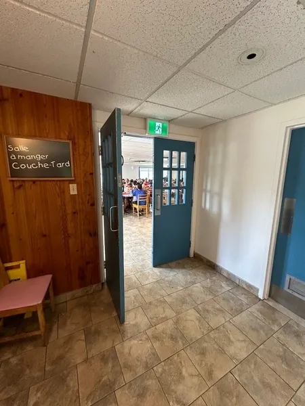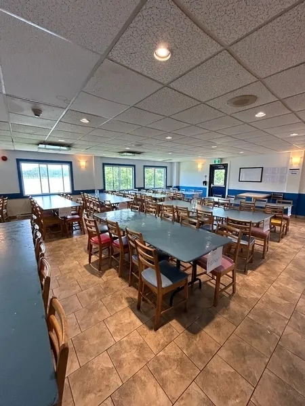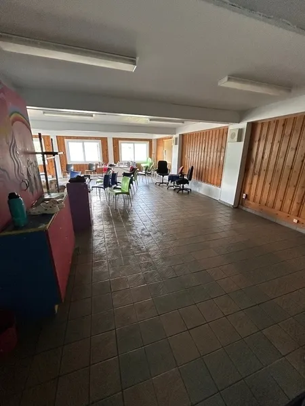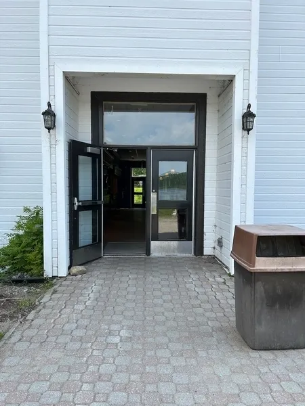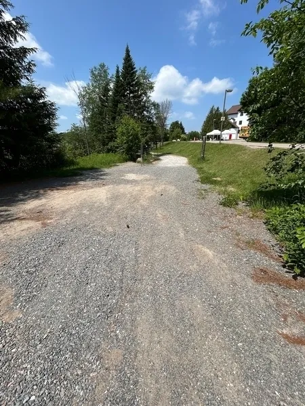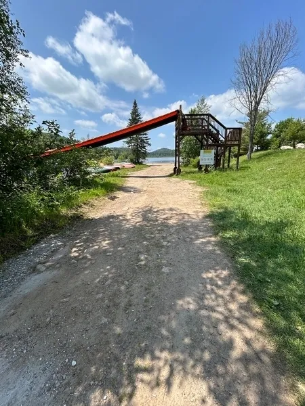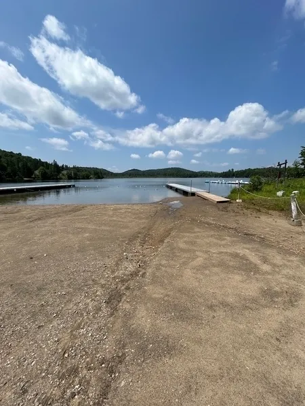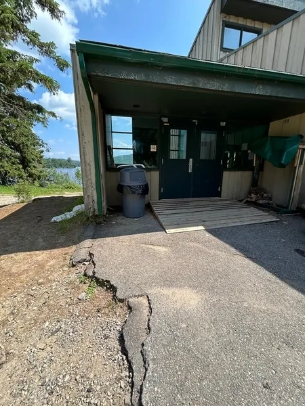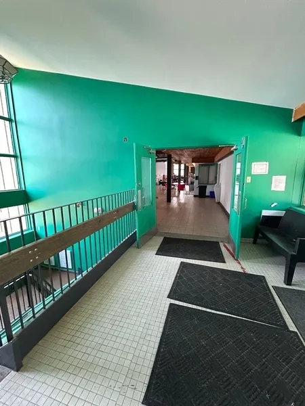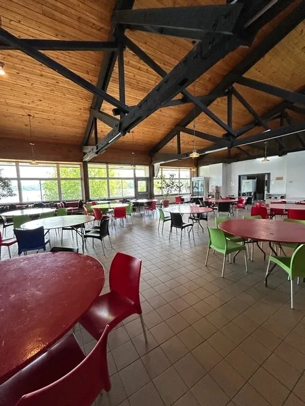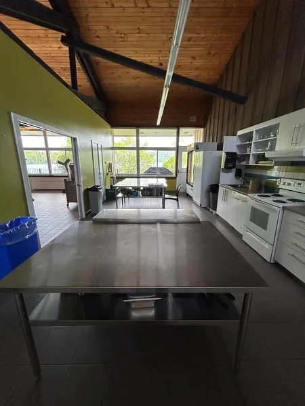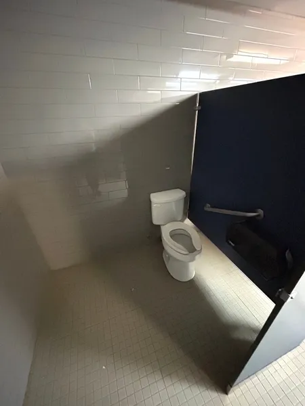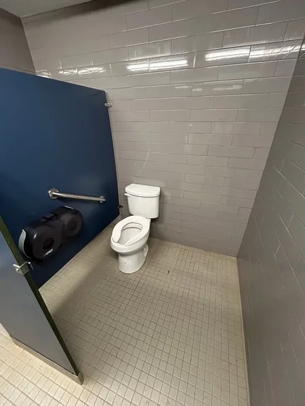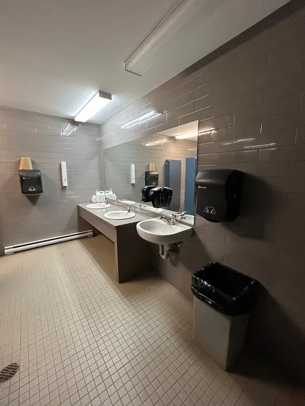Establishment details
- Access to the beach with obstacles : revêtement de sol accidenté
- Access to the beach: road on coarse gravel
- Access to the beach: road on sand
- Beach: no equipment available
- Access to the dock: road on sand
- Dock: threshold too high
Pathway leading to the entrance
- Obstacles) : revêtement de sol accidenté
Ramp
- No handrail
Front door
- Clear Width : 77 cm
Ramp
- Steep slope : 16 %
Number of accessible floor(s) / Total number of floor(s)
- 1 accessible floor(s) / 2 floor(s)
Table(s)
- Clearance under the table(s) of at least 68.5 cm
Movement between floors
- No machinery to go up
Indoor circulation
- Maneuvering space of at least 1.5 m in diameter
Kitchen counter
- Area located at : 89 cm above the floor
- No clearance under the sink
Cabinets
- Rear range controls
Door
- Free width of at least 80 cm
Washbasin
- Accessible sink
Accessible washroom(s)
- Indoor maneuvering space at least 1.2 m wide x 1.2 m deep inside
Accessible washroom bowl
- Transfer zone on the side of the toilet bowl of at least 90 cm
Accessible toilet stall grab bar(s)
- Oblique right
Door
- Free width of at least 80 cm
Washbasin
- Accessible sink
Accessible washroom(s)
- Indoor maneuvering space at least 1.2 m wide x 1.2 m deep inside
Accessible washroom bowl
- Transfer zone on the side of the toilet bowl of at least 90 cm
Accessible toilet stall grab bar(s)
- Oblique left
Front door
- Clear Width : 72 cm
Front door
- Clear Width : 77 cm
Interior entrance door
- Steep Slope Bevel Level Difference
- Free width of at least 80 cm
Interior entrance door
- Free width of at least 80 cm
Interior entrance door
- Free width of at least 80 cm
2nd Gateway
- Insufficient clear width : 71 cm
- Double door
Interior entrance door
- Insufficient clear width : 71 cm
- Double door
Interior entrance door
- Free width of at least 80 cm
Elevator
- Accessible elevator
Indoor circulation
- Maneuvering space of at least 1.5 m in diameter
Bed(s)
- Mattress Top : 30 cm above floor
- No clearance under the bed
- Maneuvering area on the side of the bed at least 1.5 m wide x 1.5 m deep
Front door
- Free width of at least 80 cm
Interior maneuvering area
- Maneuvering area at least 1.5 m wide x 1.5 m deep
Toilet bowl
- Transfer area on the side of the bowl at least 90 cm wide x 1.5 m deep
Grab bar to the right of the toilet
- Oblique support bar
Grab bar behind the toilet
- No grab bar
Sink
- Surface located at a height between 68.5 cm and 86.5 cm above the ground
Bath
- Shower bath
- No bath bench available on request
- Shower phone at a height of : 2 m from the bottom of the bath
Bath: grab bar on left side wall
- No grab bar
Bath: grab bar on right side wall
- No grab bar
Bath: grab bar on the wall facing the entrance
- No grab bar
Door
- Restricted clear width : 75 cm
Interior maneuvering space
- Maneuvering space at least 1.5 m wide x 1.5 m deep
Toilet bowl
- Transfer zone on the side of the bowl : 84 cm
Grab bar(s)
- Horizontal behind the bowl
- Oblique right
Washbasin
- Maneuvering space in front of the sink : 80 cm width x 105 cm deep
- Clearance under sink : 66 cm
Access
- On a steep slope: : 10 %
Door
- Restricted clear width
Washbasin
- Clearance under sink : 63 cm above floor
Accessible washroom(s)
- Indoor maneuvering space at least 1.2 m wide x 1.2 m deep inside
Accessible toilet cubicle door
- Clear door width : 77 cm
Accessible washroom bowl
- Transfer area on the side of the toilet bowl : 80 cm
Accessible toilet stall grab bar(s)
- Horizontal behind the bowl
- Oblique right
Access
- On a steep slope: : 10 %
Door
- Restricted clear width
Washbasin
- Clearance under sink : 67 cm above floor
Accessible washroom(s)
- Interior Maneuvering Space : 0,8 m wide x 0,8 m deep
Accessible toilet cubicle door
- Clear door width : 77 cm
- Door opening towards the interior of the cabinet
Accessible washroom bowl
- Center (axis) away from nearest adjacent wall : 65 cm
- Transfer zone on the side of the toilet bowl of at least 87.5 cm
Accessible toilet stall grab bar(s)
- Horizontal behind the bowl
- Oblique right
Door
- Insufficient clear width : 75 cm
Washbasin
- Accessible sink
Accessible washroom(s)
- Interior Maneuvering Space : 1 m wide x 1 m deep
Accessible toilet cubicle door
- Clear door width : 77 cm
Accessible washroom bowl
- Transfer area on the side of the toilet bowl : 64 cm
Accessible toilet stall grab bar(s)
- Oblique right
Tables
- Table leg at each end
- Accessible table(s)
cafeteria counter
- Maneuvering space located in front of the counter of at least 1.5 m in diameter
- Counter surface between 68.5 cm and 86.5 cm above the floor
- Continuous tray slide
Contact details
1721, chemin du Lac-Quenouille, Lac-Supérieur, Québec
819 326 4281, 800 567 6788, info@ptitbonheur.com
Visit the website