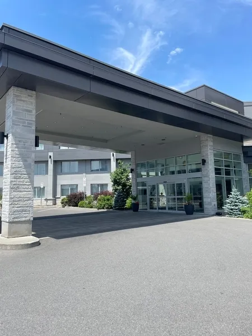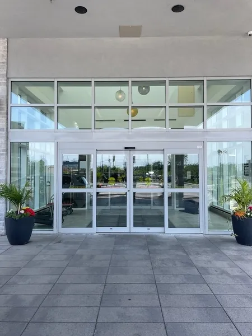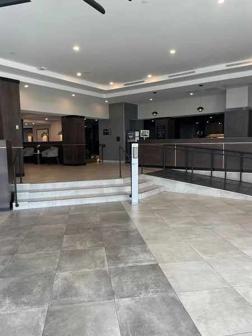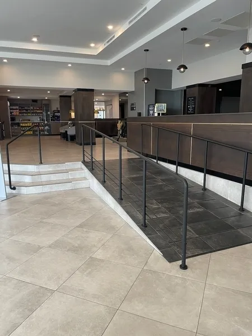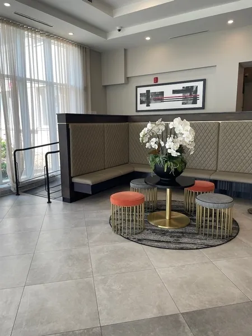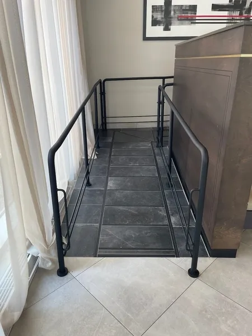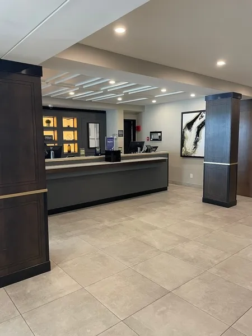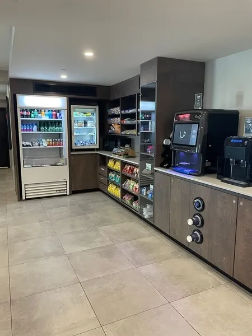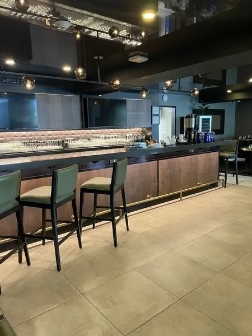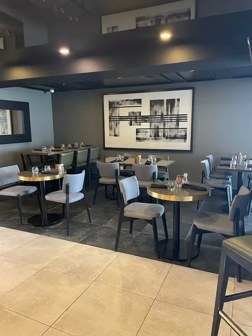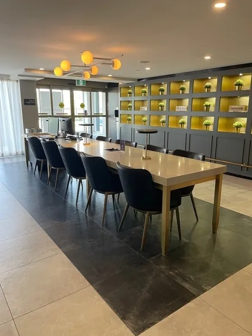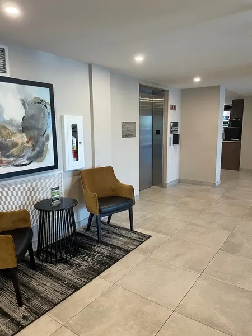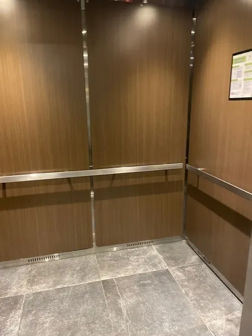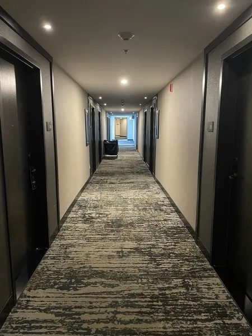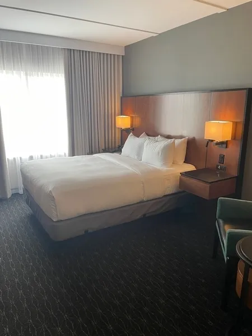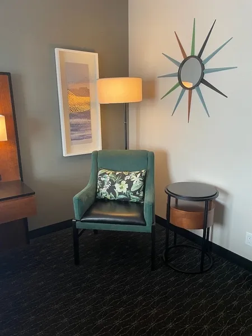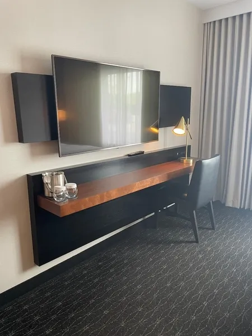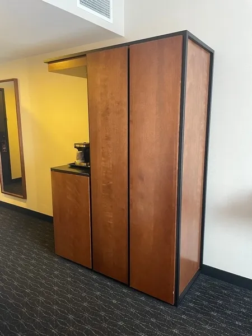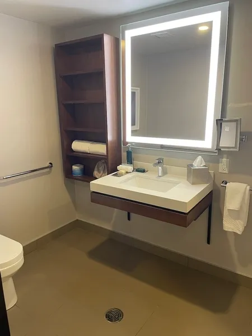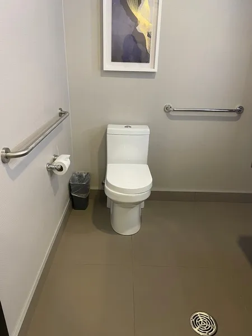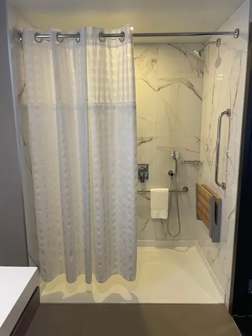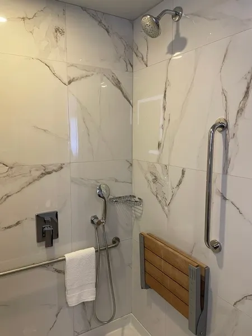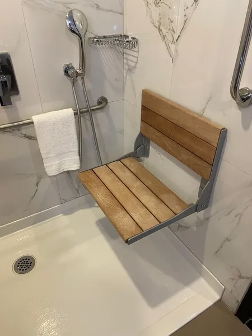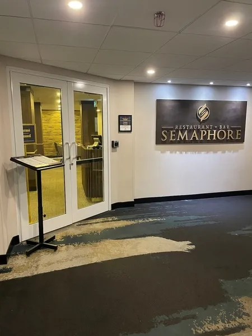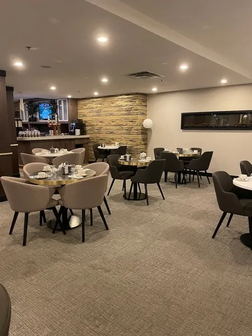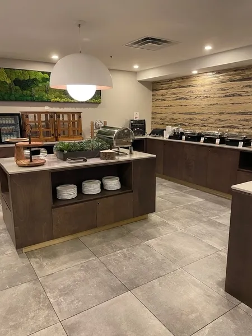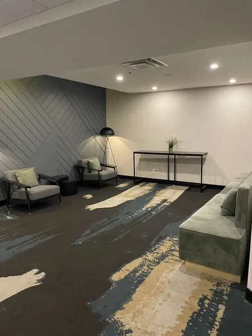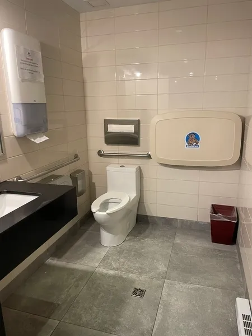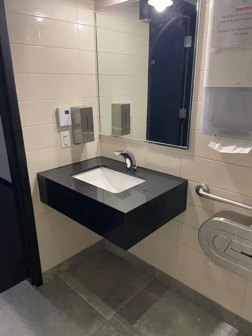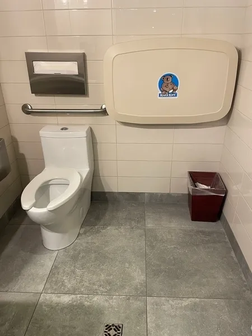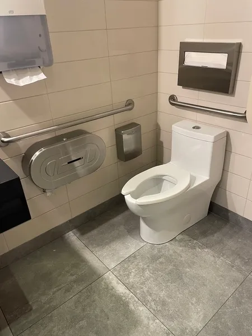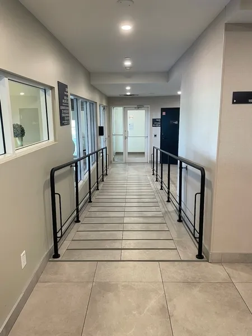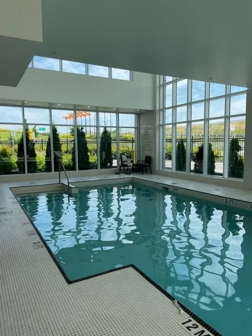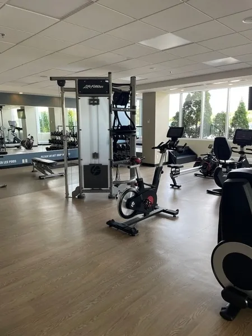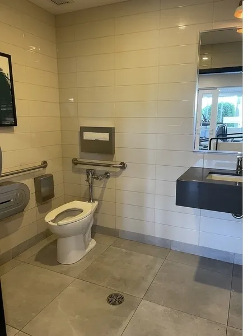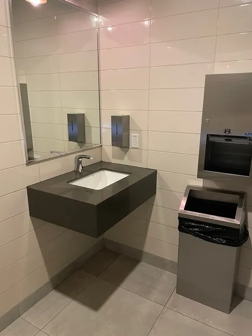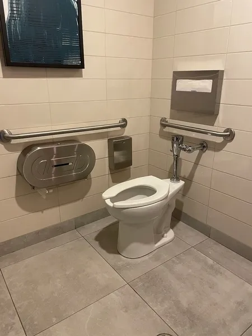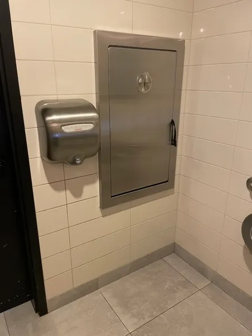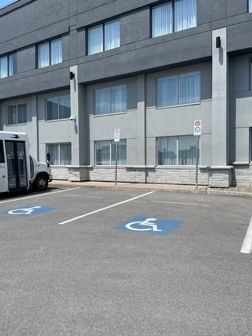Establishment details
Type of parking
- Outside
Number of reserved places
- Reserved seat(s) for people with disabilities: : 2
Reserved seat location
- Near the entrance
Step(s) leading to entrance
- Ground level
Front door
- Door equipped with an electric opening mechanism
Vestibule
- Vestibule at least 1.5 m deep and at least 1.2 m wide
2nd Entrance Door
- Door equipped with an electric opening mechanism
Front door
- Sliding doors
2nd Entrance Door
- Sliding doors
Interior access ramp
- Fixed access ramp
- Maneuvering space of at least 1.5 m x 1.5 m in front of the access ramp
- Free width of at least 87 cm
- Handrails on each side
Elevator
- Maneuvering space at least 1.5 m wide x 1.5 m deep located in front of the door
- Dimension of at least 0.80 m wide x 1.5 m deep
Counter
- Reception desk
- Counter surface : 94 cm above floor
- Clearance Depth : 15 cm
- Fixed payment terminal
Ramp
- Fixed access ramp
- Maneuvering space of at least 1.5 m x 1.5 m in front of the access ramp
- Free width of at least 87 cm
Signage on the door
- Signage on the entrance door
Door
- Round exterior handle
- Round interior handle
- Difficult to use latch
- No electric opening mechanism
Interior maneuvering space
- Maneuvering space at least 1.5 m wide x 1.5 m deep
Toilet bowl
- Transfer zone on the side of the bowl : 83 cm
Grab bar(s)
- Horizontal to the right of the bowl
- Horizontal behind the bowl
Washbasin
- Raised surface : 88 cm au-dessus du plancher
- Clearance under sink : 68 cm
Changing table
- Raised handle : 1,4 m
Door
- Lateral clearance on the side of the handle : 17 cm
- No electric opening mechanism
Interior maneuvering space
- Restricted Maneuvering Space : 1,11 m wide x 2,17 meters deep
Toilet bowl
- Transfer zone on the side of the bowl of at least 90 cm
Grab bar(s)
- Horizontal to the right of the bowl
- Horizontal behind the bowl
Washbasin
- Clearance under sink : 66 cm
Movement between floors
- Accessible elevator
Internal trips
- Maneuvering area of at least 1.5 m in diameter available
Tables
- Table on round / square base
buffet counter
- Maneuvering space located in front of the counter of at least 1.5 m in diameter
- Counter surface : 92 cm above floor
- No clearance under the counter
Tables
- 75% of the tables are accessible.
Internal trips
- Maneuvering area of at least 1.5 m in diameter available
Tables
- Table on round / square base
- 50% of the tables are accessible.
- Entrance: no automatic door
- Entrance: door clear width larger than 80 cm
- Access to swimming pool : 4 steps
Interior entrance door
- Difference in level between the exterior floor covering and the door sill : 2 cm
- The door is not easy to lock.
Bed(s)
- Mattress Top : 70 cm above floor
Wardrobe / Coat hook
- Door or opening : 75 cm
- Rod : 1,59 m above the floor
Work desk
- Clearance under desk : 67,6 cm above the floor
- Clearance Depth Under Desk : 30 cm
Bed(s)
- 1 bed
- Queen-size bed
- Transfer zone on side of bed exceeds 92 cm
Front door
- Difference in level between the exterior floor covering and the door sill : 1,9 cm
Interior maneuvering area
- Maneuvering area : 1,68 m width x 1,17 m depth
Toilet bowl
- Center (axis) located at : 50 cm from the nearest adjacent wall
- Transfer zone on the side of the bowl : 76 cm width x 0,76 m depth
Grab bar to the right of the toilet
- Horizontal grab bar
- Situated at : 89 cm above the ground
Grab bar behind the toilet
- A horizontal grab bar
Sink
- Height of clearance under sink : 67 cm
Shower
- Shower with a threshold height of : 1,8 cm
- Area of more than 90 cm x 1.5 m
- Fixed transfer bench
Shower: grab bar on left side wall
- No grab bar
Shower: grab bar on right side wall
- Vertical bar
- Length : 61 cm
- Lower end located at : 96 cm above the ground
Shower: grab bar on the wall facing the entrance
- Horizontal, vertical or oblique bar
- Length horizontal element : 90 cm
