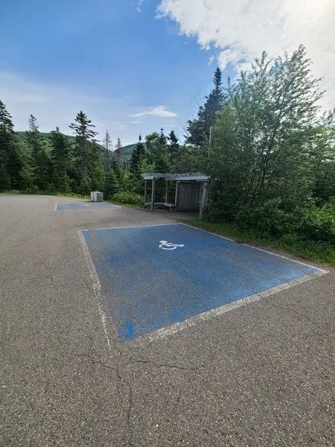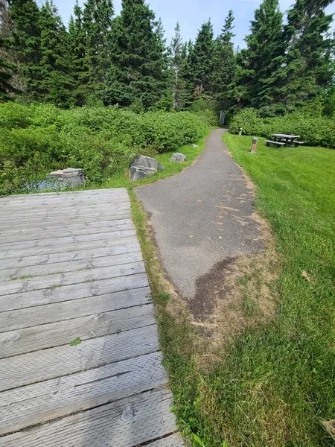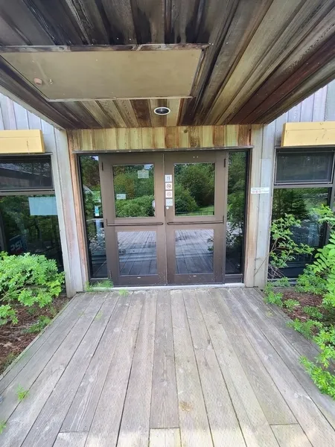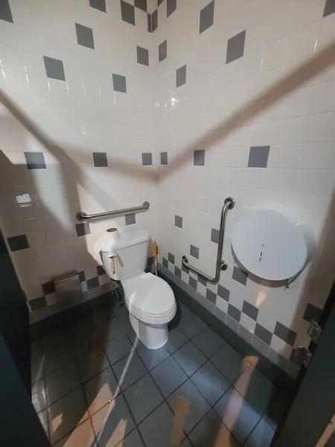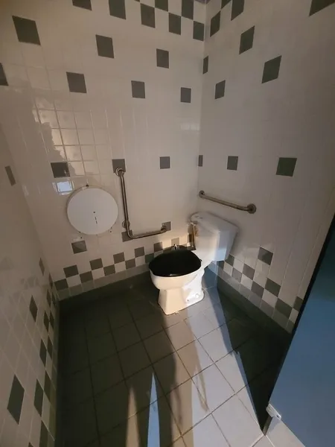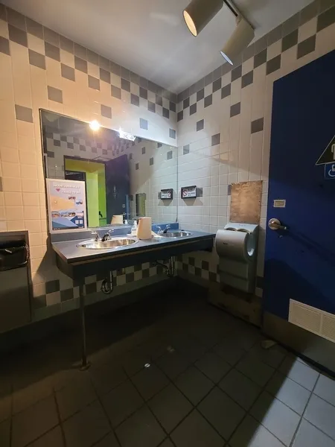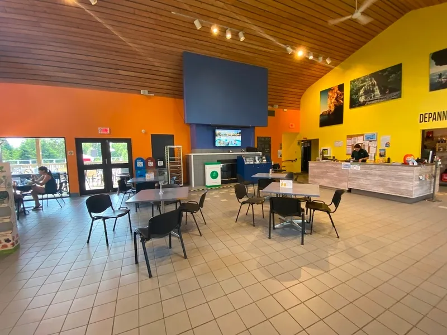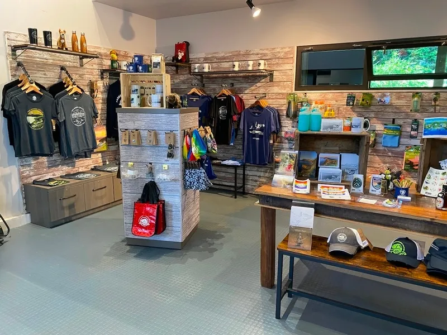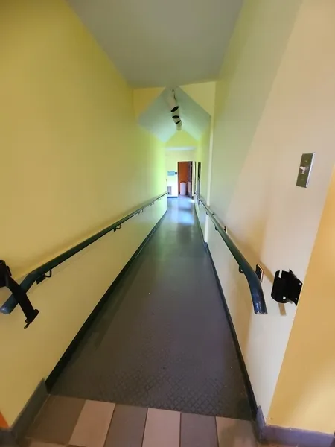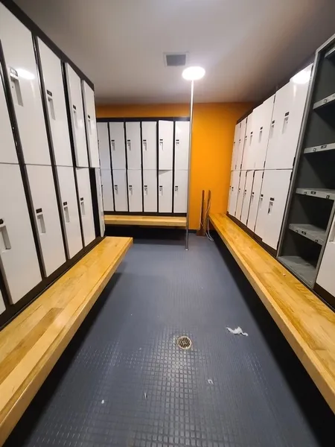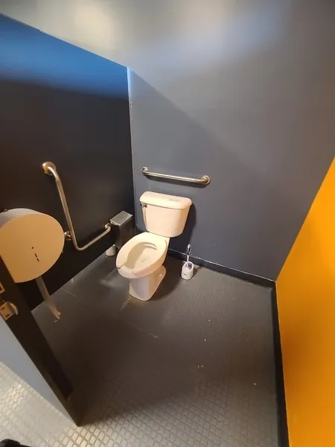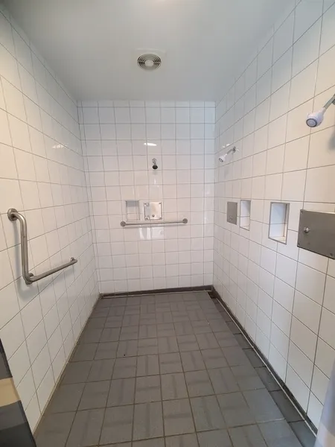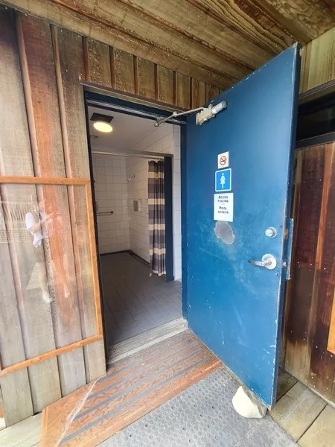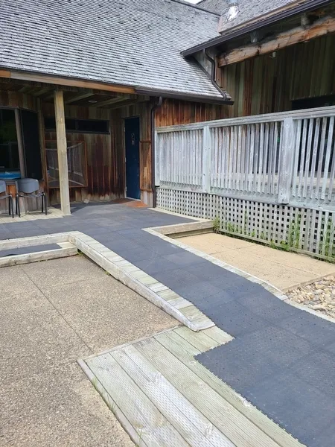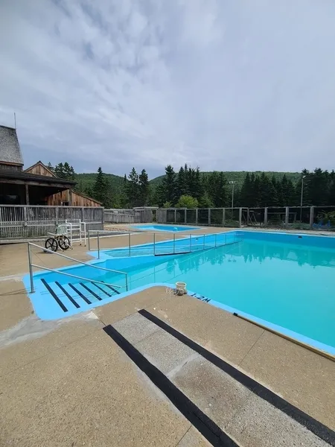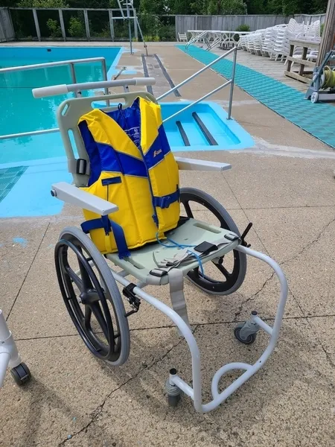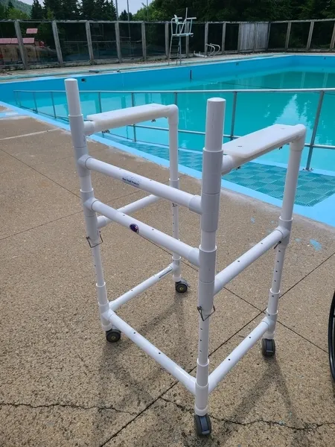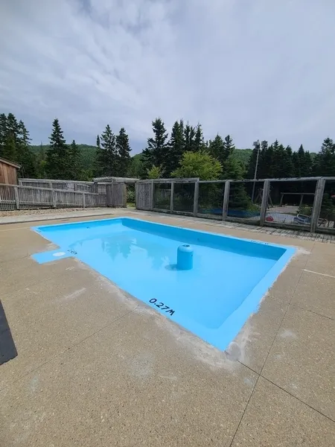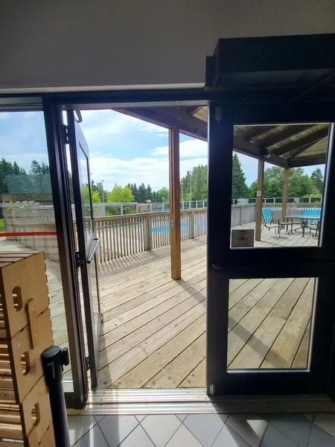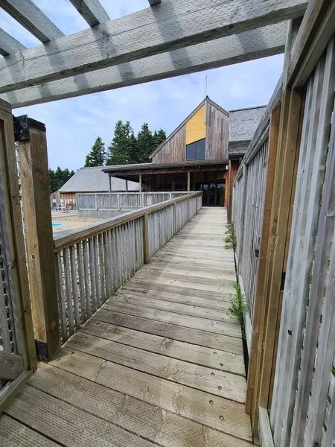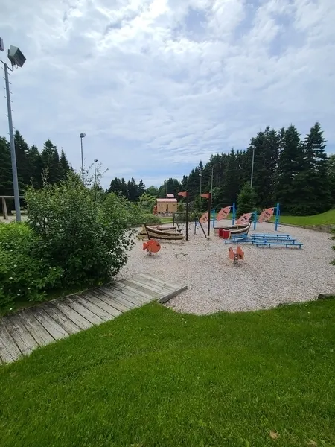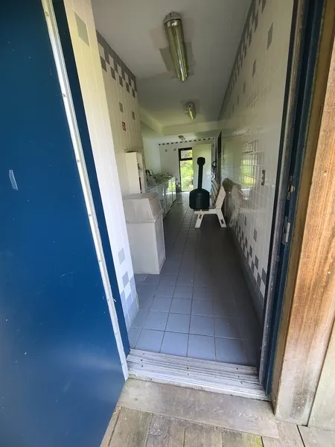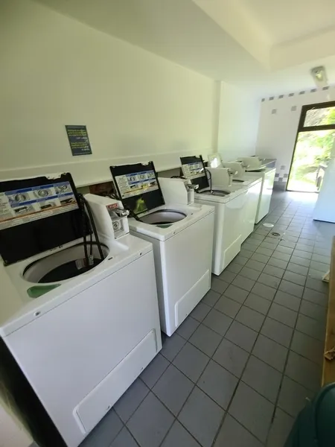Establishment details
Number of reserved places
- Reserved seat(s) for people with disabilities: : 2
Reserved seat identification
- On the ground only
Route leading from the parking lot to the entrance
- Unsafe route : Pente entre 5% et 10%
- Walking trail on compacted stone dust
- Walking trail on grass
- Walking trail on jagged surface
Additional information
- Access ramp from terrace: gentle slope and handrails 113 cm from ground
- Non-accessible tennis court: gently sloping grass path, 75 cm gate, uneven, rock-dusted surface
- Footpath with non-accessible surface (coarse gravel)
- Children's playground equipment: cedar chip surfacing, no adapted play modules, 3 cm swing and 15 cm playground equipment #2 thresholds
- Access ramp to playground: gentle slope, no handrails, no ledge, 10 cm threshold at bottom.
Front door
- Difference in level between the exterior floor covering and the door sill : 6 cm
- Door equipped with an electric opening mechanism
- Electric opening door not equipped with a safety detector stopping the movement of the door in the presence of an obstacle
Front door
- Interior maneuvering area : 110 m width x 1,5 m depth in front of the door
- Steep Slope Bevel Level Difference : 17 %
- When you have to push the door: lateral release on the side of the handle : 10 cm
- Exterior round or thumb-latch handle
Additional information
- The washer (110 cm) and front dryer (100 cm) controls are accessible.
- Countertop is partially accessible (67 cm clearance and 89 cm height).
- Maneuvering space of 1.2 m.
Interior access ramp
- On a steep slope : 8 %
- Handrails on each side
Counter
- Counter surface : 106 cm above floor
- No clearance under the counter
Additional information
- Easily identifiable signage, but use of the international pictogram of accessibility is preferred.
Front door
- Clear Width : 78 cm
Interior maneuvering area
- Maneuvering area : 1 m width x 1 m depth
Grab bar to the right of the toilet
- L-shaped grab bar
- Horizontal component located at : 54 cm above the ground
Grab bar behind the toilet
- A horizontal grab bar
Sink
- Faucets located at a distance of : 45 cm from the edge of the sink
Shower: grab bar on left side wall
- Horizontal, oblique or L-shaped bar
Shower: grab bar on the wall facing the entrance
- Horizontal, vertical or oblique bar
- Horizontal element located at : 110 cm above the ground
Additional information
- Pool access door with 2.5 cm threshold and 9% bevel.
- The shower knob is 1.2 m high.
Front door
- Clear Width : 78 cm
Interior maneuvering area
- Maneuvering area : 1 m width x 1 m depth
Toilet bowl
- Transfer zone on the side of the bowl : 77 cm width x 1,46 m depth
Grab bar to the left of the toilet
- L-shaped grab bar
- Horizontal component located at : 53 cm above the ground
Grab bar behind the toilet
- A horizontal grab bar
Sink
- Faucets located at a distance of : 45 cm from the edge of the sink
Shower: grab bar on right side wall
- Horizontal, oblique or L-shaped bar
- Lower end located at : 84 cm above the ground
Shower: grab bar on the wall facing the entrance
- Horizontal, vertical or oblique bar
- Horizontal element located at : 110 cm above the ground
Additional information
- Pool access door with 2.5 cm threshold and 9% bevel.
- The shower knob is 1.2 m away.
Door
- Insufficient clear width : 75 cm
Washbasin
- Faucets away from the rim of the sink : 45 cm
Accessible washroom(s)
- Interior Maneuvering Space : 0,8 m wide x 0,8 m deep
Accessible toilet cubicle door
- Clear door width : 78 cm
Accessible washroom bowl
- Transfer area on the side of the toilet bowl : 76 cm
- Toilet bowl seat : 49 cm
Accessible toilet stall grab bar(s)
- L-shaped right
- Horizontal behind the bowl
Additional information
- Very dark lighting.
Door
- Interior Maneuvering Space : 1 m wide x 1,5 m depth in front of the door / baffle type door
- Insufficient clear width : 75 cm
Washbasin
- Faucets away from the rim of the sink : 45 cm
Accessible washroom(s)
- Interior Maneuvering Space : 0,6 m wide x 0,6 m deep
Accessible toilet cubicle door
- Clear door width : 78 cm
Accessible washroom bowl
- Transfer area on the side of the toilet bowl : 62 cm
Accessible toilet stall grab bar(s)
- L-shaped left
- Horizontal behind the bowl
Payment
- Removable Terminal
- Counter surface : 111 cm above floor
- No clearance under the counter
Additional information
- The menu may be difficult to read for the visually impaired.
Displays
- Majority of items at hand
Cash counter
- Counter surface : 102 cm above floor
- No clearance under the counter
Additional information
- At the time of the evaluation, the store had not been set up and the traffic corridors could not be assessed.
- Entrance: no curb on sides of access ramp
- Entrance: access ramp: gentle slope
- Entrance: access ramp: no handrail
- Swimming pool: equipment adapted for disabled persons : Fauteuil roulant aquatique (MAC) et marchette aquatique
Additional information
- The wooden ramp has a slope of 4% and a bevel of 11%.
- The pool access ramp has a 5.5% slope.
- The wading pool entrance is inaccessible.
- The emergency exit has a 7 cm threshold.
Entrance door to the locker room
- Clear Width : 74 cm
- Opening requiring significant physical effort
Lockers
- Handle difficult to use
Benches or chairs
- Surface of the bench or chair located : 50 cm above the ground
Additional information
- Metal pole for easy bench lifting.
- Access by the building: no step
- Access by the building: no outside door sill
- Access by the building: door larger than 80 cm
- Table: clearance under table insufficient : 66 cm
Additional information
- The automatic door opener button is difficult to locate.
Description
The swimming pool is accessible and adapted equipment is available for loan.
IMPORTANT: Most of the building's washrooms are non-accessible. Only the women's washroom in the changing rooms has an adequate transfer area. The other three washrooms have a transfer area less than 77 cm wide. We recommend that you consult the washroom cards before planning your visit.
Contact details
2342, boulevard de Grande-Grève, Gaspé, Québec
418 368 5505, 888 773 8888, information@pc.gc.ca
Visit the website