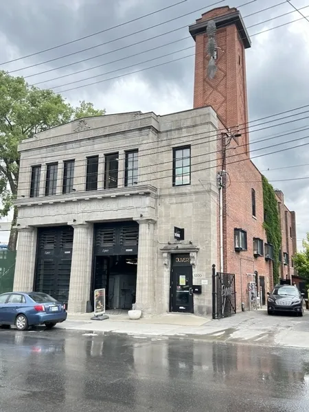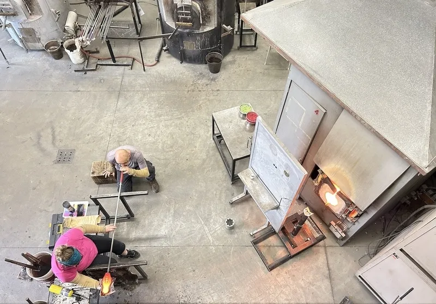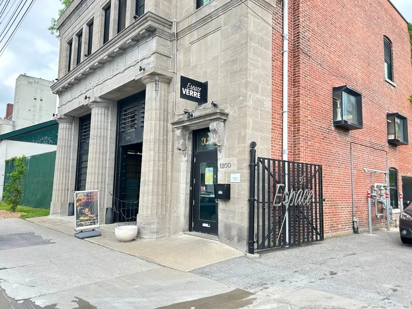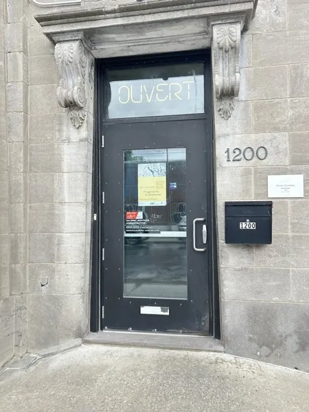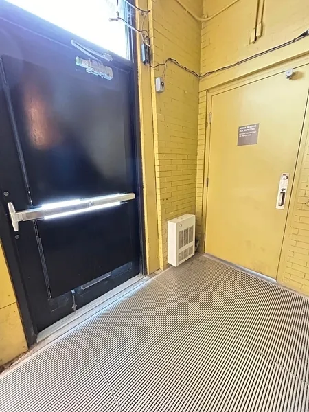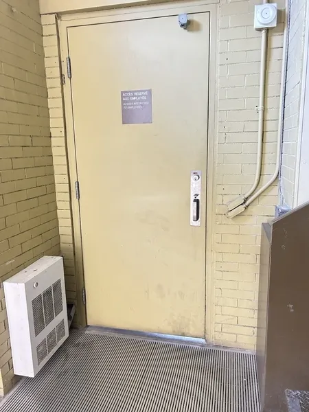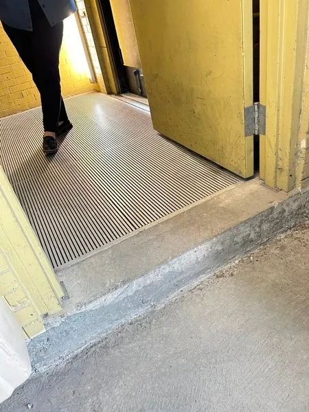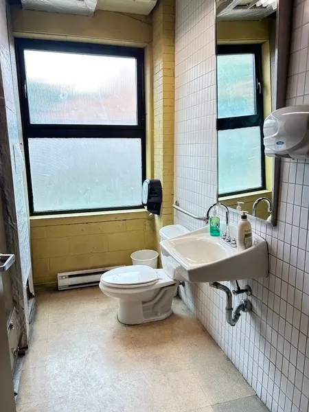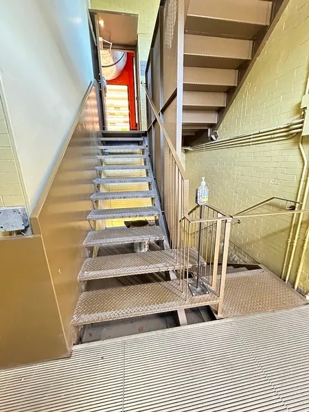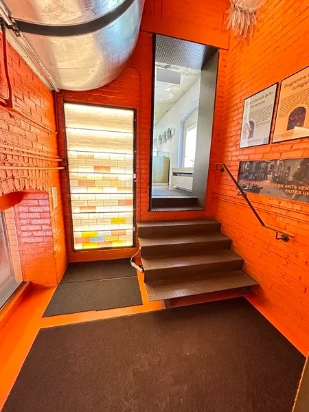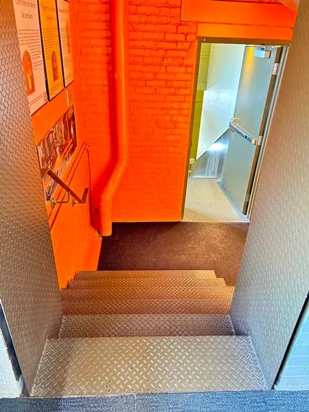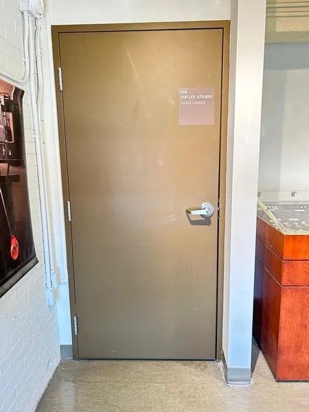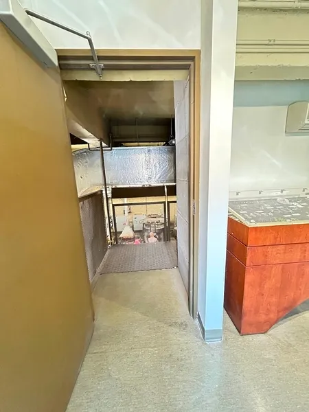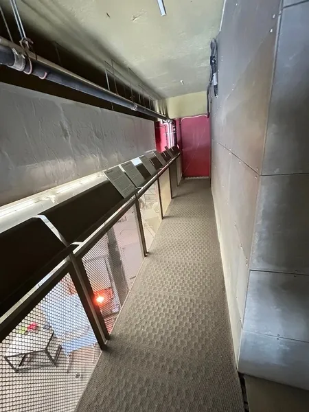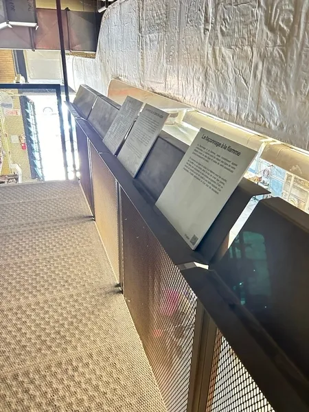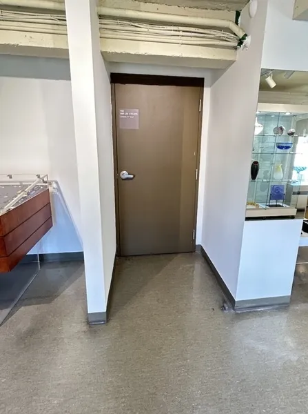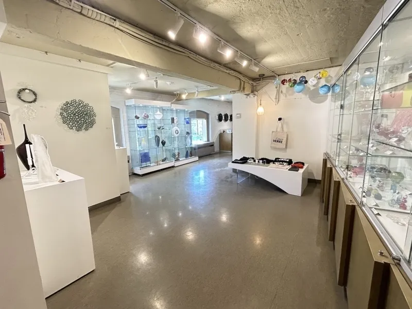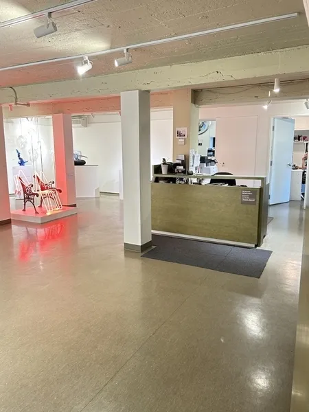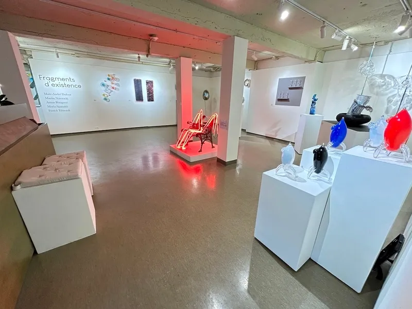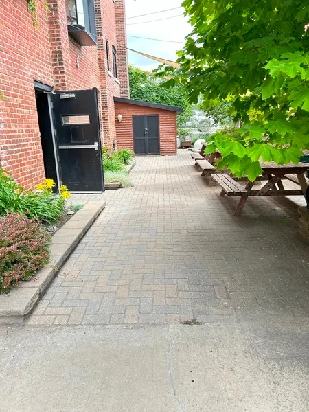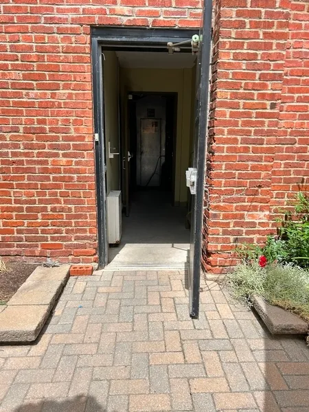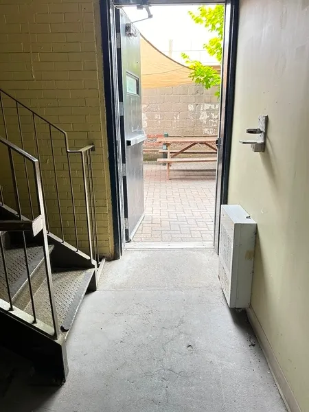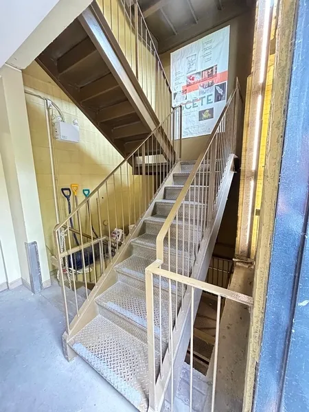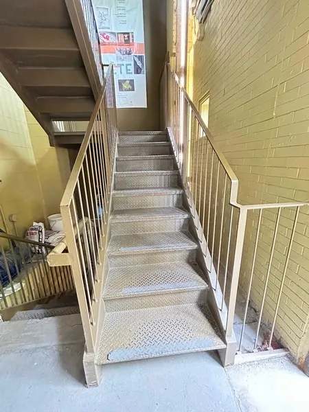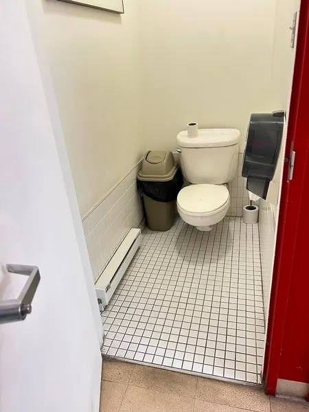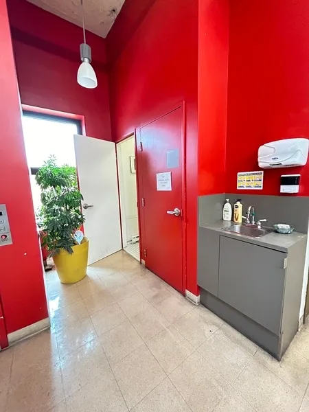Establishment details
Front door
- Exterior maneuvering area : 1,5 m width x 1,5 m depth in front of the door
- Interior maneuvering area : ,9 m width x 1,5 m depth in front of the door
- Clear Width : 77 cm
- Exterior round or thumb-latch handle
- Opening requiring significant physical effort
- No electric opening mechanism
Pathway leading to the entrance
- On a steep slope : 9,2 %
- Circulation corridor at least 1.1 m wide
Front door
- Difference in level between the exterior floor covering and the door sill : 4,5 cm
- Free width of at least 80 cm
- No continuous opaque strip on the glass door
- Opening requiring significant physical effort
- No electric opening mechanism
Driveway leading to the entrance
- Non-slip floor covering
- Glossy floor covering
- Free width of at least 1.1 m
Interior entrance door
- Difference in level between the interior floor covering and the door sill : 14,5 cm
- Restricted clear width
- Opening requiring significant physical effort
- External lever handle
Course without obstacles
- 2 or more steps : 6 steps
- No contrasting color bands on the nosing of the stairs
- No grip tape
Staircase
- Handrail on one side only
Course without obstacles
- 2 or more steps : 9 steps
- Non-slip tape
- Clear width of the circulation corridor of more than 92 cm
Additional information
- The landings are separated by nine steps. There are two nine-step landings to reach the second floor (store and gallery) and four nine-step landings to reach the third floor (group workshop).
Door
- Maneuvering space outside : 0,74 m wide x 1,5 m deep in front of the door
- Interior maneuvering space : 0,95 m wide x 0,81 m deep in front of the door
- Lateral clearance on the side of the handle of at least 60 cm
- No side clearance on the side of the handle
- Insufficient clear width
Area
- Area : 0,95 m wide x 1,52 meters deep
Interior maneuvering space
- Restricted Maneuvering Space : 0,88 m wide x 0,82 meters deep
Toilet bowl
- No transfer zone on the side of the bowl
Grab bar(s)
- No grab bar near the toilet
Washbasin
- Maneuvering space in front of the washbasin at least 80 cm wide x 120 cm deep
- Raised surface : 96 cm au-dessus du plancher
Additional information
- The doors to the two third-floor washrooms are 74.8 cm wide.
Driveway leading to the entrance
- Without slope or gently sloping
- Free width of at least 1.1 m
Door
- Maneuvering space of at least 1.5 m wide x 1.5 m deep on each side of the door
- No side clearance on the side of the handle
- Inward opening door
- Free width of at least 80 cm
Area
- Area at least 1.5 m wide x 1.5 m deep : 1,79 m wide x 2,87 m deep
Interior maneuvering space
- Maneuvering space at least 1.5 m wide x 1.5 m deep
Toilet bowl
- Transfer zone on the side of the bowl : 0,5 cm
Grab bar(s)
- Horizontal behind the bowl
Washbasin
- Accessible sink
Indoor circulation
- Circulation corridor of at least 92 cm
- Maneuvering area present at least 1.5 m in diameter
- 75% of sections are accessible
Displays
- Majority of items at hand
Cash counter
- Counter surface : 100 cm above floor
- No clearance under the counter
Indoor circulation
- Circulation corridor of at least 92 cm
- Maneuvering area of at least 1.5 m in diameter available
- Glossy floor covering
Exposure
- Non-tilted objects
- Written in small print
- No braille sign
Furniture
- Bench height between 46 cm and 50 cm
- No back support on the bench
- No armrest on the bench
Indoor circulation
Additional information
- As the exhibitions are temporary, the layout of the elements is subject to change.
Interior entrance door
- Maneuvering space of at least 1.5 m x 1.5 m
- Free width of at least 80 cm
- No side clearance on the side of the handle
- No electric opening mechanism
2nd Gateway
- No side clearance on the side of the handle
- No electric opening mechanism
Additional information
- Both doors lead to the observation balcony. The one on the right in the store is the first entrance door evaluated in this form.
Description
Espace VERRE is first and foremost a school-workshop offering college-level training in glass. For the general public and tourists alike, Espace VERRE offers a boutique, an exhibition gallery, weekend training courses, activities such as Soufflez votre boule de Noël, guided tours and group activities organized on request. What's more, during the Montreal All-Nighter, the studio opens its doors to the general public for a guided tour. The boutique and art gallery are located on the second floor, and can only be reached via the staircase. A secondary door can be used to visit the glass-blowing workshops. For this purpose, during workshops or major events such as Soufflez votre boule de Noël, you must call ahead so that they can ensure your safety and access to the premises.
1200, rue Mill, Montréal, Québec
514 933 6849, info@espaceverre.qc.ca
Visit the website