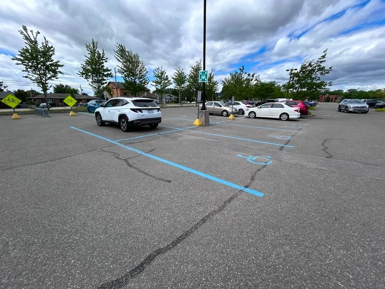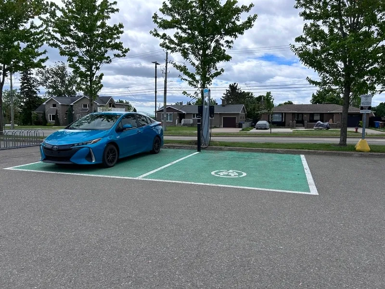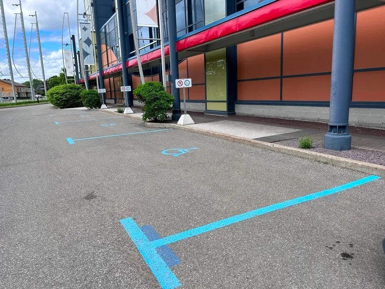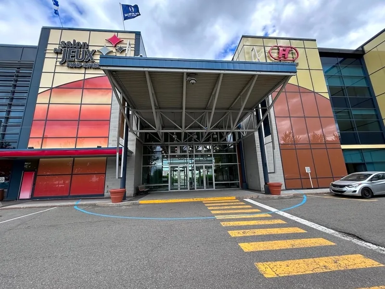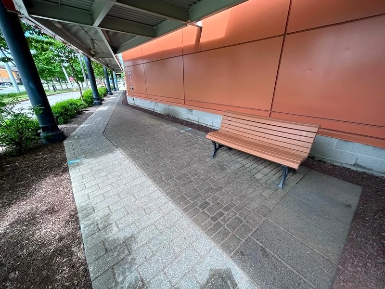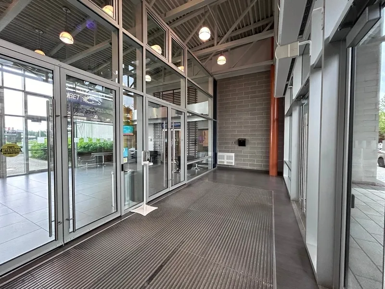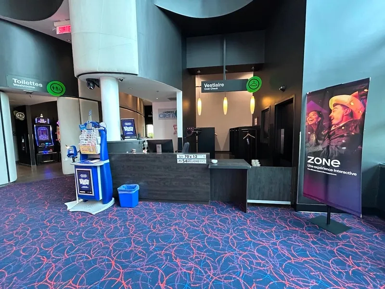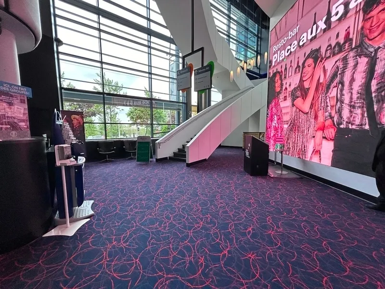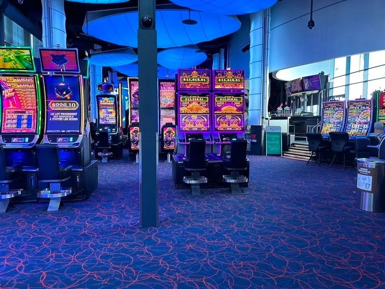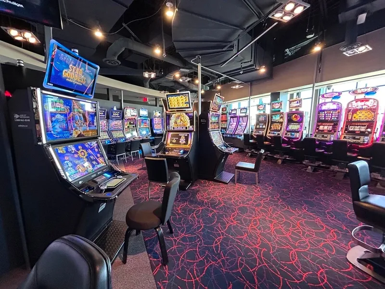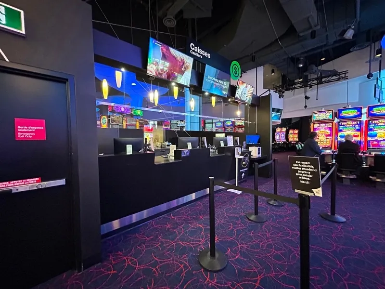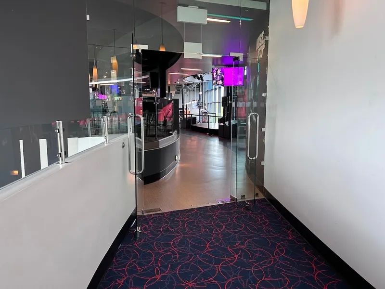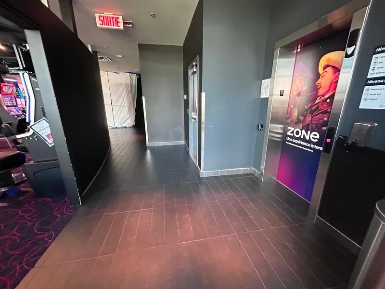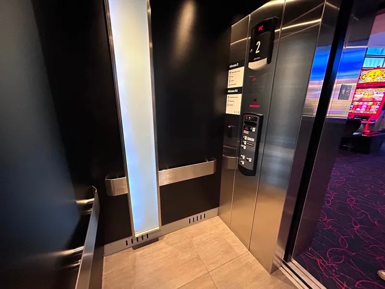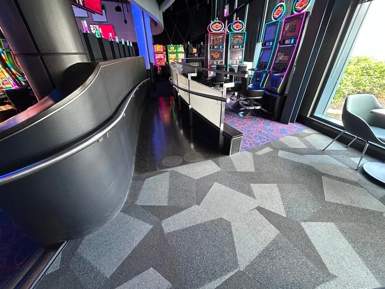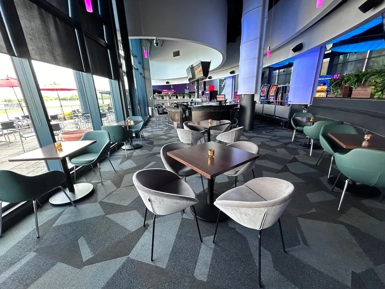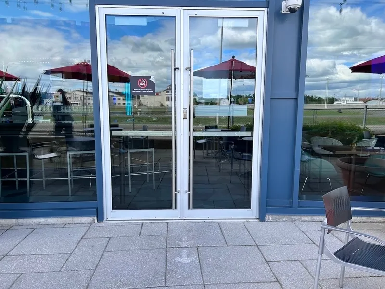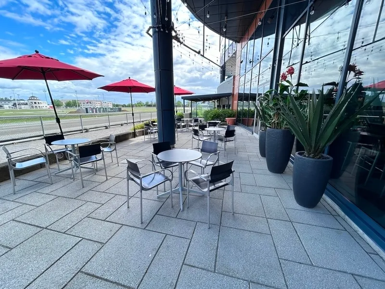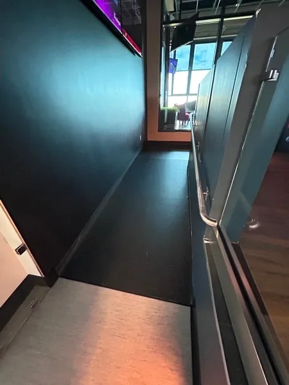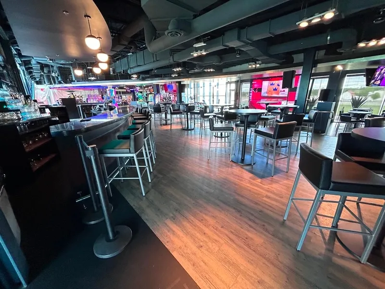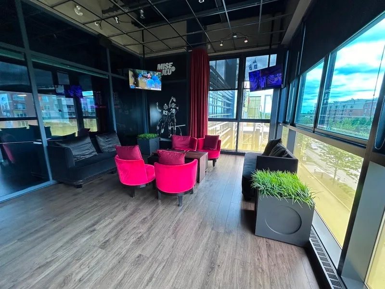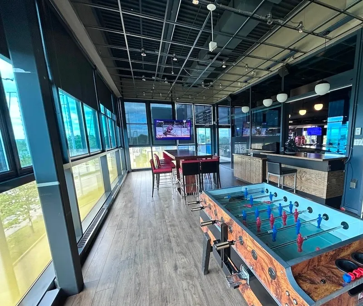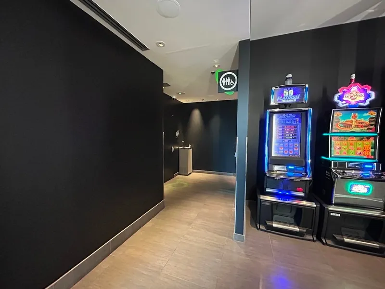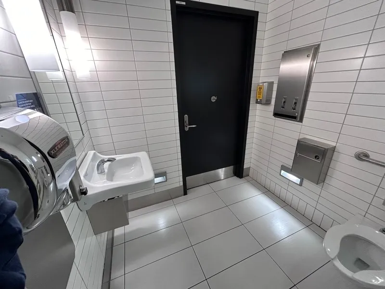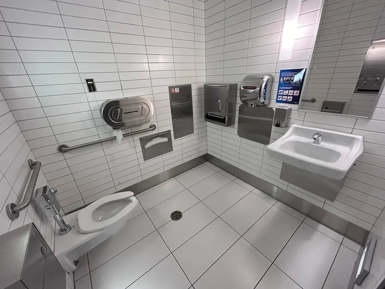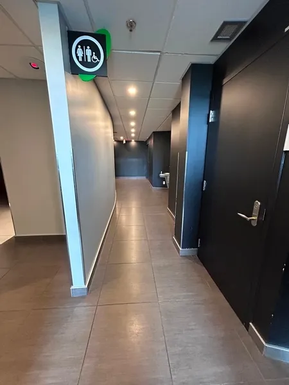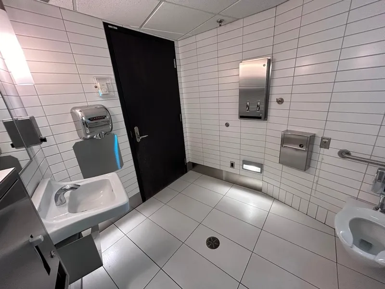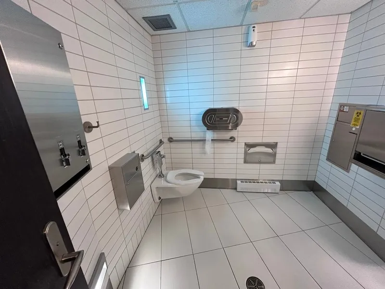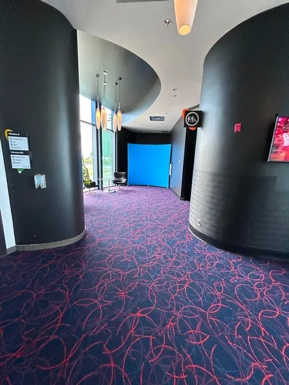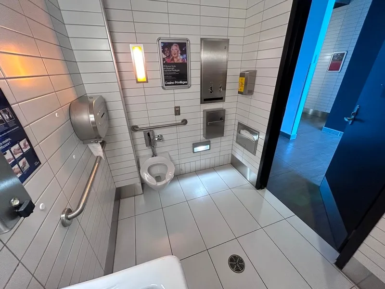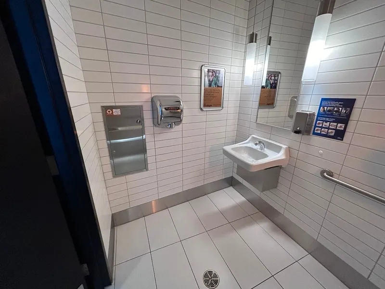Establishment details
Presence of slope
- Gentle slope
Number of reserved places
- Reserved seat(s) for people with disabilities: : 9
Reserved seat location
- Near the entrance
Reserved seat size
- Free width of at least 2.4 m
- No side aisle on the side
Charging station for electric vehicles
- Located on a concrete base and without a curb
- Parking Space Clear Width, Restricted : 3,5 m
- Gun and/or elevated controls : 1,45 m
Route leading from the parking lot to the entrance
- Without obstacles
- Accident : certains endroits ont des fissures dans le revêtement de sol qui peuvent présenter un obstacle
- Gentle slope
- Free width of at least 1.1 m
- Unsafe route : le parcours passe derrière des voitures ou dans la voie routière
landing stage
- No curb ramp
Additional information
- There are 3 reserved spaces near the entrance with a width of 3.5 m, without a side aisle.
- There are 6 other reserved spaces with a width of 3.7 m, without side aisle, in the main parking lot (away from the entrance).
Pathway leading to the entrance
- On a gentle slope
- Circulation corridor at least 1.1 m wide
- Accessible driveway leading to the entrance
Front door
- Maneuvering area on each side of the door at least 1.5 m wide x 1.5 m deep
- Difference in level between the exterior floor covering and the door sill : 2 cm
- Free width of at least 80 cm
- Door equipped with an electric opening mechanism
Vestibule
- Vestibule at least 1.5 m deep and at least 1.2 m wide
2nd Entrance Door
- Free width of at least 80 cm
- Door equipped with an electric opening mechanism
Interior access ramp
- Fixed access ramp
- On a gentle slope
Number of accessible floor(s) / Total number of floor(s)
- 2 accessible floor(s) / 2 floor(s)
Elevator
- Dimension of at least 0.80 m wide x 1.5 m deep
- Exterior control panel less than 1.2m above the floor
- Interior control panel less than 1.2m above the floor
- Braille control buttons
Staircase
- No contrasting color bands on the nosing of the stairs
- Handrails on each side
Counter
- Reception desk
- Accessible counter
- Wireless or removable payment terminal
drinking fountain
- Inaccessible
Movement between floors
- Elevator
Additional information
- Some games have adjustable sound, adjustable language, and an attendant help call button. Attendants are always present and offer help moving chairs.
- The game rooms offer game machines of different heights and various types of seats.
- The checkout counter has an accessible lowered part.
- 2nd floor: There is a games section that can only be accessed by stairs.
Driveway leading to the entrance
- Free width of at least 1.1 m
Door
- Maneuvering space outside : 1,5 m wide x 1,5 m deep in front of the door
- Interior maneuvering space : 1,3 m wide x 1,3 m deep in front of the door
- Lateral clearance on the side of the handle : 30 cm
- Free width of at least 80 cm
Interior maneuvering space
- Restricted Maneuvering Space : 1,3 m wide x 1,3 meters deep
Toilet bowl
- Transfer zone on the side of the bowl of at least 90 cm
Grab bar(s)
- Horizontal to the right of the bowl
- Horizontal behind the bowl
Washbasin
- Surface between 68.5 cm and 86.5 cm above the floor
- Clearance under sink : 65 cm
Sanitary bin
- Garbage can in the clear floor space
Driveway leading to the entrance
- Free width of at least 1.1 m
Door
- No side clearance on the side of the handle
- Free width of at least 80 cm
Interior maneuvering space
- Maneuvering space at least 1.5 m wide x 1.5 m deep
Toilet bowl
- Transfer zone on the side of the bowl of at least 90 cm
Grab bar(s)
- Horizontal to the left of the bowl
- Horizontal behind the bowl
Washbasin
- Surface between 68.5 cm and 86.5 cm above the floor
- Clearance under sink : 65 cm
Sanitary bin
- Garbage can in the clear floor space
Driveway leading to the entrance
- Free width of at least 1.1 m
Door
- Lateral clearance on the side of the handle : 30 cm
- Free width of at least 80 cm
Interior maneuvering space
- Restricted Maneuvering Space : 1,24 m wide x 1,24 meters deep
Toilet bowl
- Center (axis) away from nearest adjacent wall : 54
- Transfer zone on the side of the bowl of at least 90 cm
Grab bar(s)
- Horizontal to the left of the bowl
- Horizontal behind the bowl
Washbasin
- Accessible sink
Sanitary bin
- Garbage can in the clear floor space
Tables
- Table on round / square base
Payment
- Removable Terminal
- Circulation corridor leading to the counter : 70 cm
- Counter surface : 108 cm above floor
Internal trips
- Some sections are non accessible
Tables
- Less than 25% of the tables are accessible.
Additional information
- There is an accessible ramp to get to the bar.
- The bar counter is 1.08 m high.
Tables
- Table on round / square base
Payment
- Removable Terminal
- Circulation corridor leading to the counter : 70 cm
- Counter surface : 108 cm above floor
Internal trips
- Some sections are non accessible
Tables
- Less than 25% of the tables are accessible.
Additional information
- There is an accessible ramp to get to the bar.
- The bar counter is 1.08 m high.
- Accessible terracce
- Accessible entrance by the building
- Access by the building: outside door sill too high : 8 cm
- Access by the building: interior door sill too high : 3 cm
- Access by the building: door larger than 80 cm
- Table height: between 68.5 cm and 86.5 cm
- seuil de porte trop haut (environ 3 cm)
- Path of travel exceeds 92 cm
- Path of travel exceeds 92 cm
Table(s)
- 109 cm
