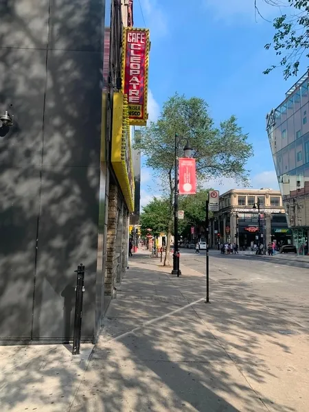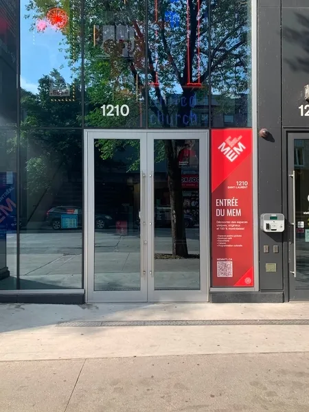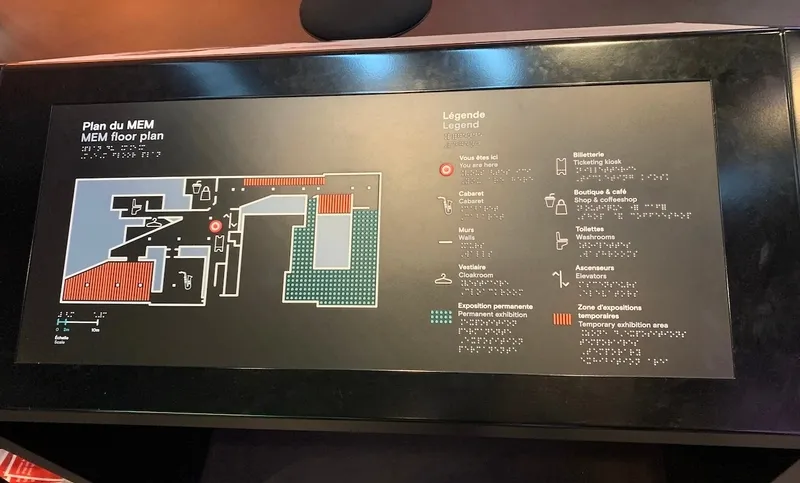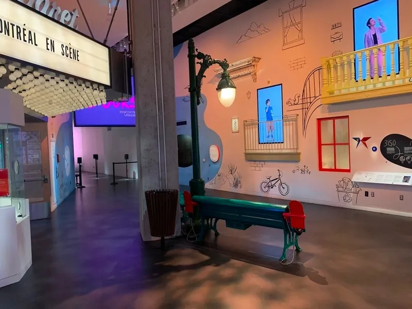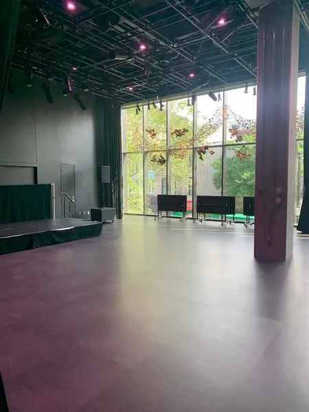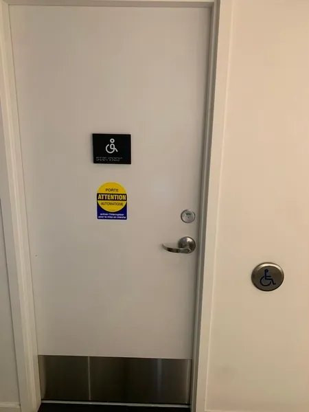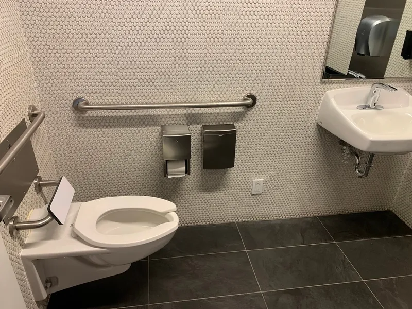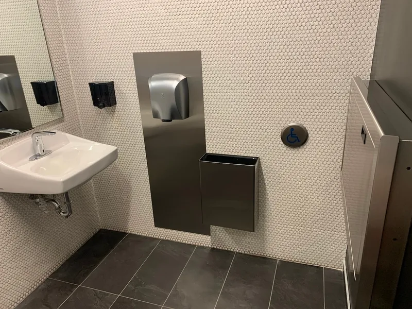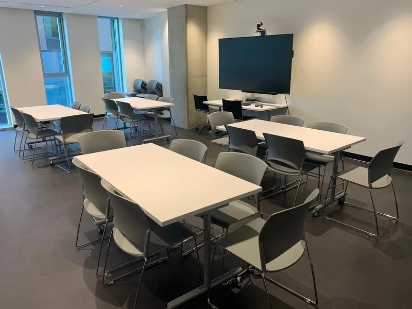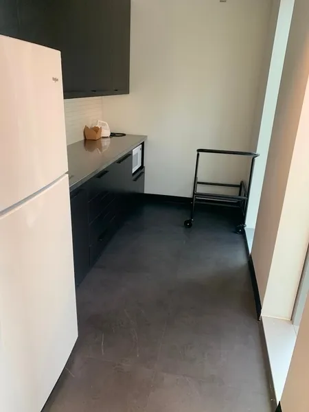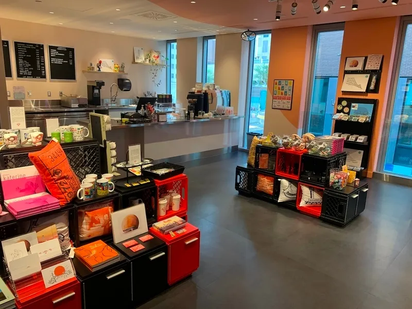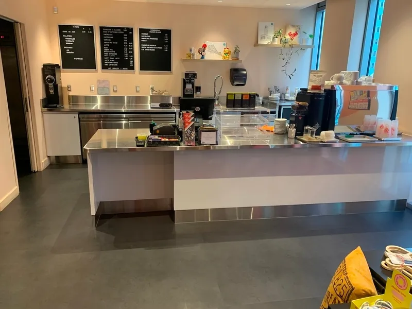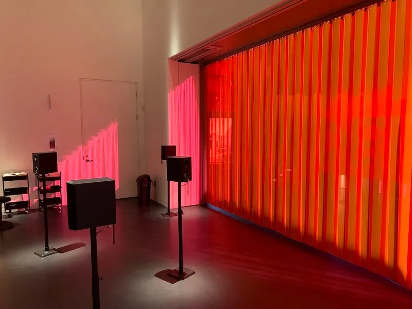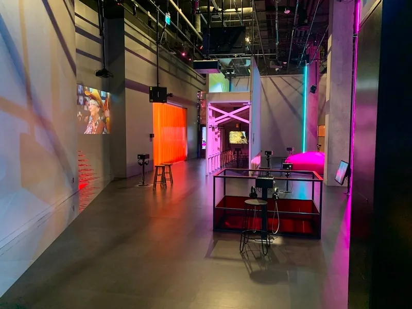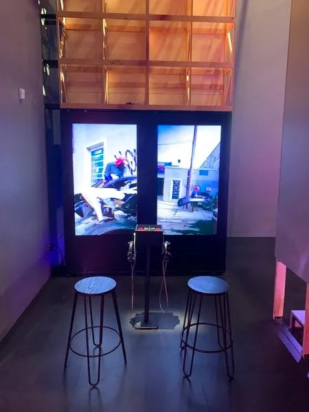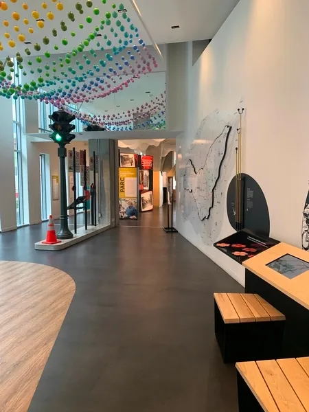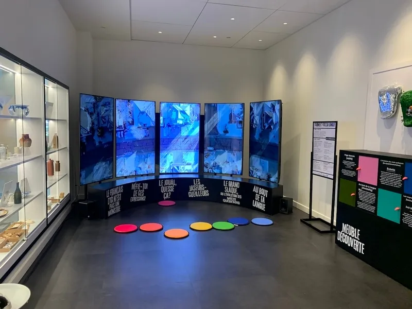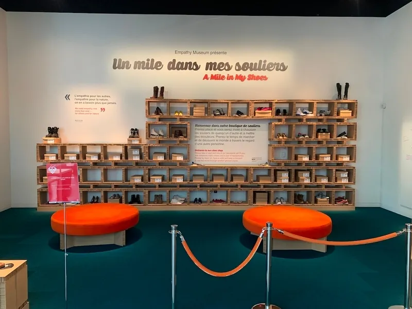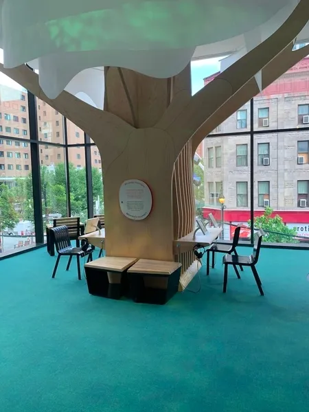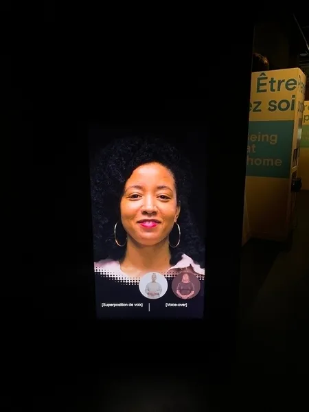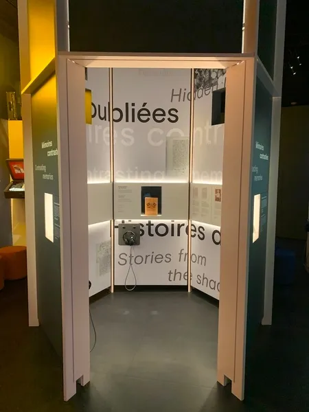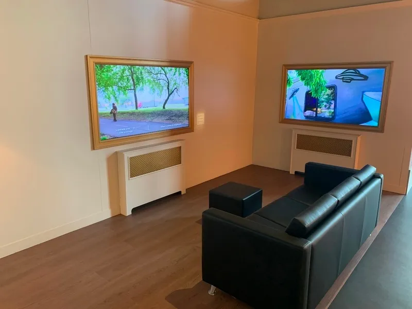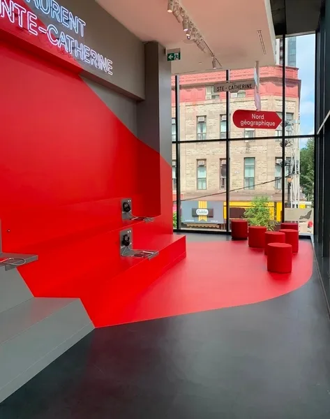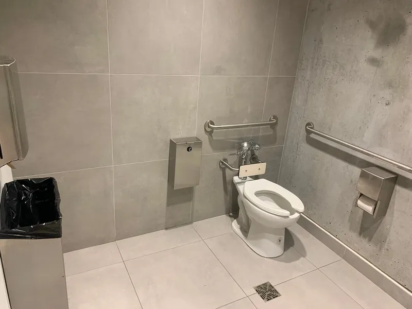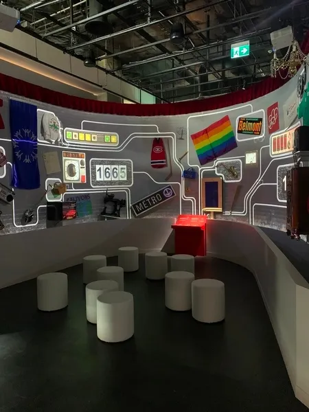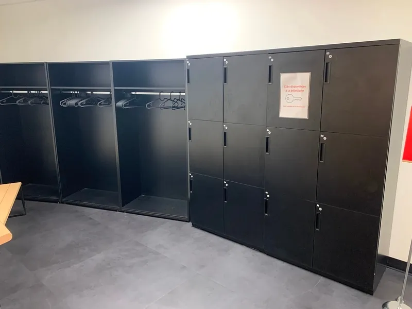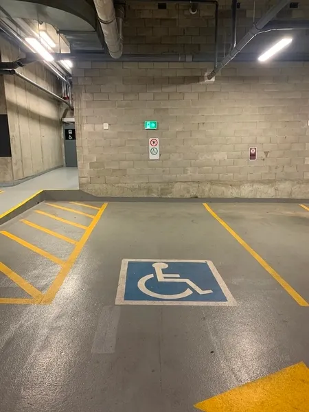Establishment details
Number of reserved places
- Reserved seat(s) for people with disabilities: : 2
Additional information
- There is an access ramp to get to the building. It is approximately 1m large.
Front door
- Free width of at least 80 cm
- Door equipped with an electric opening mechanism
- Pressure plate/electric opening control button is too far from the door : 2 m from the door
Course without obstacles
- Clear width of the circulation corridor of more than 92 cm
Movement between floors
- Elevator
Door
- Free width of at least 80 cm
Toilet bowl
- Transfer zone on the side of the bowl of at least 90 cm
Grab bar(s)
- Horizontal to the left of the bowl
- Horizontal behind the bowl
Door
- Maneuvering space of at least 1.5 m wide x 1.5 m deep on each side of the door
- Restricted clear width : 79 cm
- Opening requiring significant physical effort
Toilet bowl
- Transfer zone on the side of the bowl of at least 90 cm
Grab bar(s)
- Horizontal to the left of the bowl
- Horizontal behind the bowl
Displays
- Majority of items at hand
Indoor circulation
Indoor circulation
- Maneuvering area of at least 1.5 m in diameter available
Exposure
- Maneuvering space of at least 1.5 m wide x 1.5 m in front of the descriptive panels
- Descriptive panels at 1.2m height
Indoor circulation
Additional information
- A Braille map is available at the entrance to the museum.
- Videos are subtitled in FR/EN.
Exposure
- Virtual reality
Indoor circulation
Indoor circulation
- Maneuvering area of at least 1.5 m in diameter available
Exposure
- Other sensory experiences : Mettre les chaussures des personnes que l’on écoute
Indoor circulation
Exposure
- Objects displayed at a height of less than 1.2 m
Additional information
- For those unable to listen, a video translated in LSQ and ASL is available, as well as being subtitled in FR/EN.
- For the full exhibition experience, individuals can put on shoes and stroll around the museum while listening to the exhibition.
Indoor circulation
- Maneuvering area of at least 1.5 m in diameter available
Exposure
- Descriptive panels at 1.2m height
Additional information
- A video from the exhibition is located at the top of stairs. It is possible to have an iPad and to listen to the video without climbing up those stairs.
- Videos are subtitled in FR/EN.
Exposure
- Descriptive panels at 1.2m height
Indoor circulation
Additional information
- A Braille floor plan is available at the exhibition entrance.
- Some videos are subtitled in FR/EN and translated into LSQ and ASL.
Entrance door to the locker room
- Free width of at least 80 cm
Lockers
- Locker handle height : 105 cm above the ground
- Lock system : 119 cm above the ground
Additional information
- There is a kitchen in Workshop 1. The countertops are 92 cm high with no clearance.
Description
The MEM tells stories of Montreal, in collaboration with citizens. A number of accessible features have been installed, such as building plans in Braille, audio videos with subtitles in FR/EN and translations in LSQ and ASL. Most descriptive signs are less than 1.2 m high and easy to read. Staff are available to help anyone who needs it.
Contact details
1210, boul. Saint-Laurent, Montréal, Québec
514 872 3207, mem@montreal.ca
Visit the website