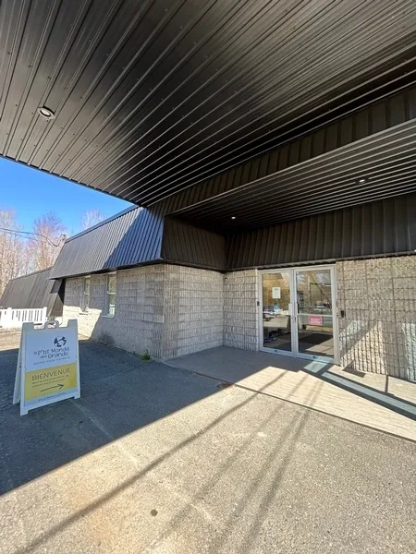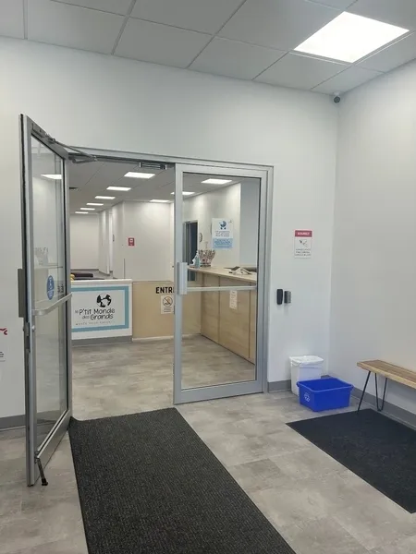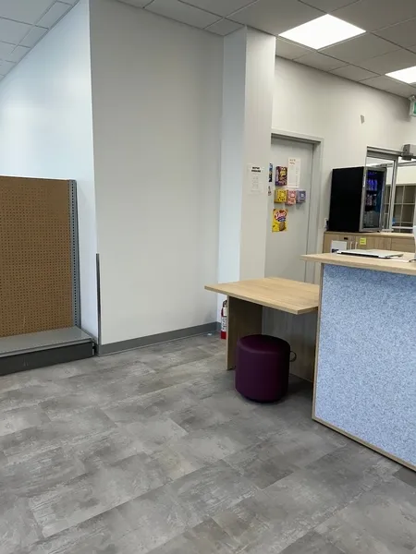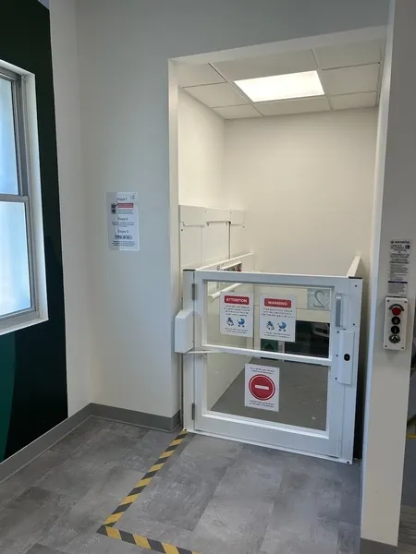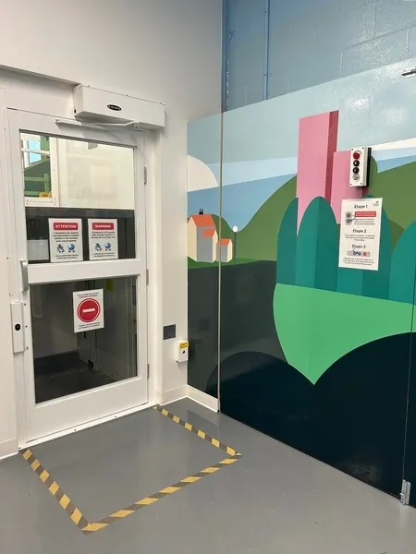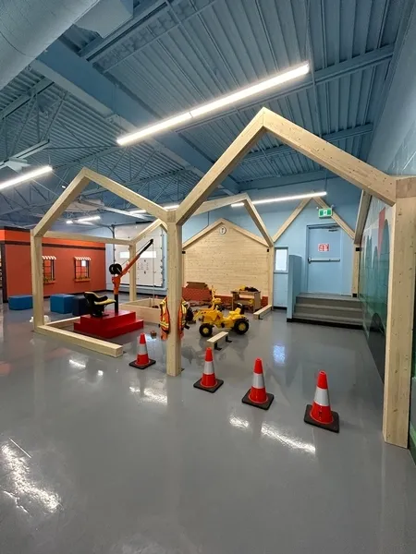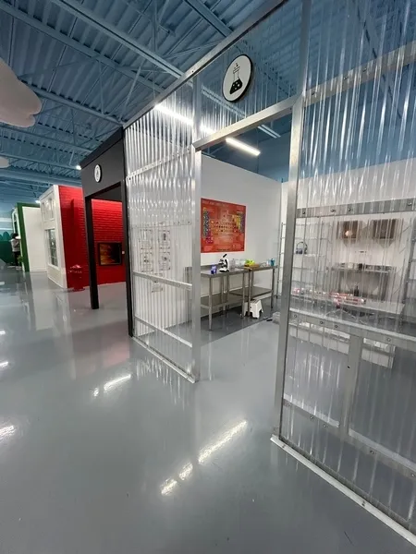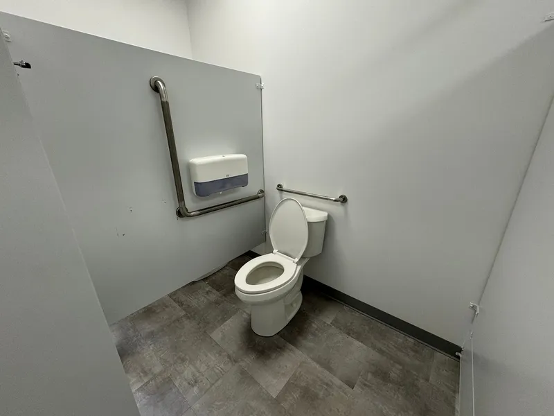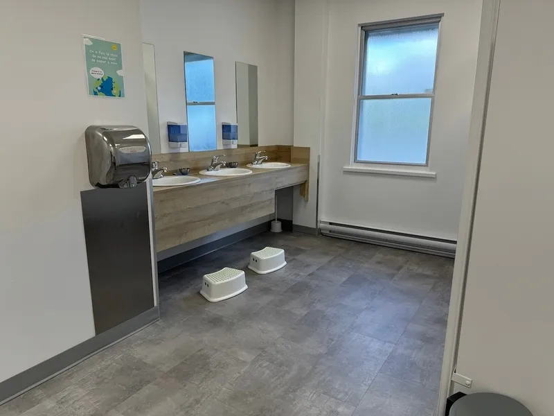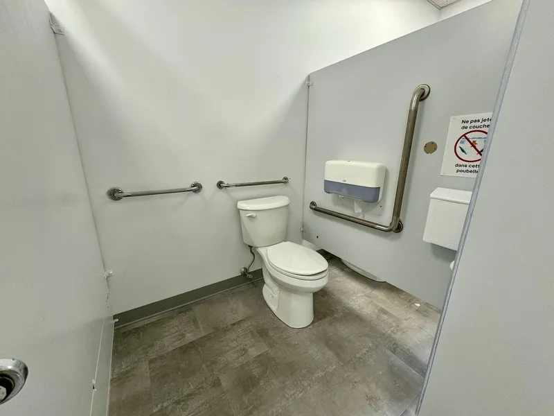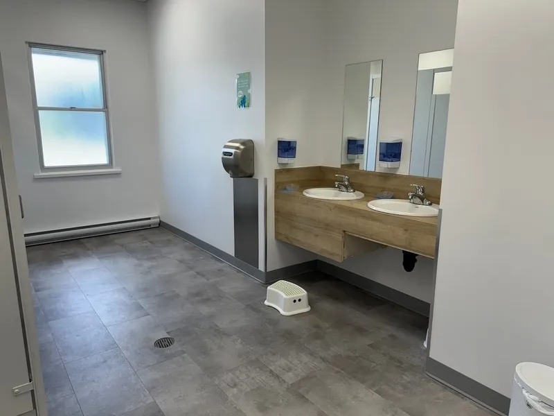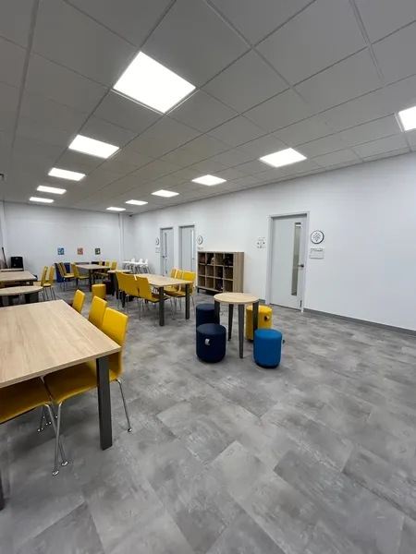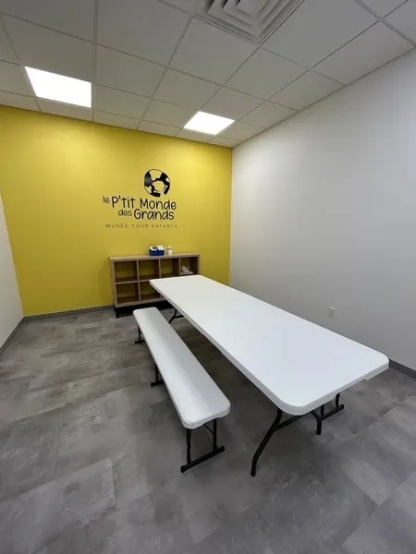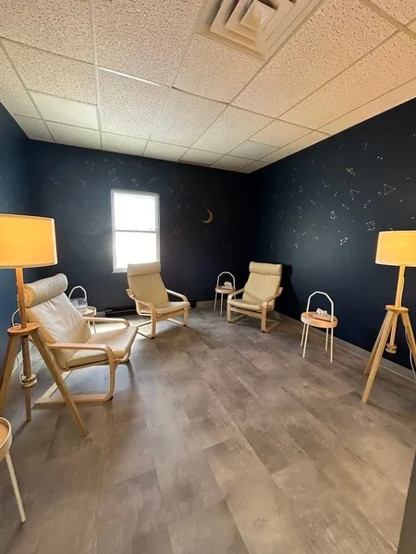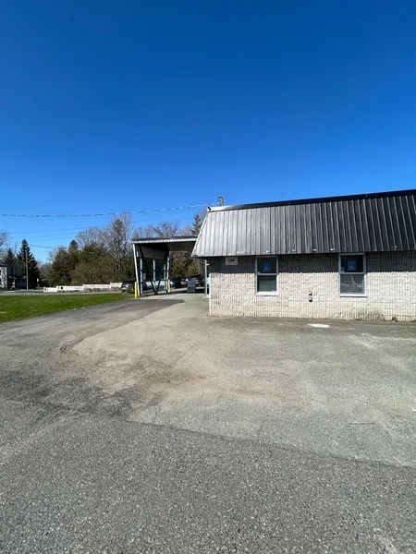Establishment details
Number of reserved places
- Reserved seat(s) for people with disabilities: : 2
Front door
- Free width of at least 80 cm
- Door equipped with an electric opening mechanism
2nd Entrance Door
- Free width of at least 80 cm
- Door equipped with an electric opening mechanism
Counter
- Accessible counter
Table(s)
- Surface between 68.5 cm and 86.5 cm above the floor
- Clearance under the table(s) of at least 68.5 cm
Movement between floors
- Manlift
Washbasin
- Surface between 68.5 cm and 86.5 cm above the floor
- Clearance under sink : 63 cm above floor
Accessible washroom(s)
- Interior Maneuvering Space : 1,15 m wide x 1,15 m deep
Accessible washroom bowl
- Transfer zone on the side of the toilet bowl of at least 87.5 cm
Accessible toilet stall grab bar(s)
- L-shaped left
- Horizontal behind the bowl
Washbasin
- Surface between 68.5 cm and 86.5 cm above the floor
- Clearance under sink : 63 cm above floor
Accessible washroom(s)
- Indoor maneuvering space at least 1.2 m wide x 1.2 m deep inside
Accessible washroom bowl
- Transfer zone on the side of the toilet bowl of at least 90 cm
Accessible toilet stall grab bar(s)
- L-shaped right
- Horizontal behind the bowl
