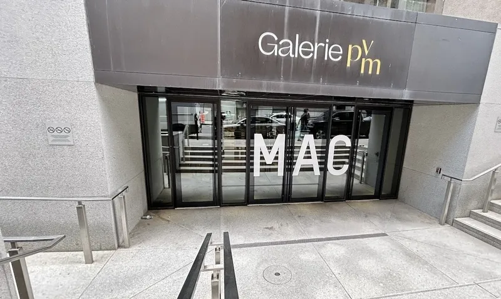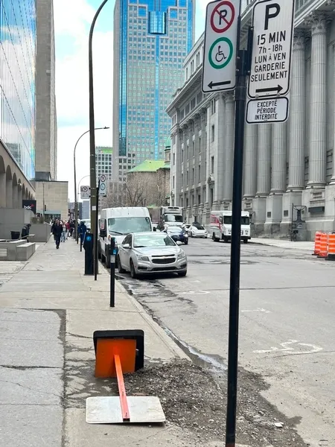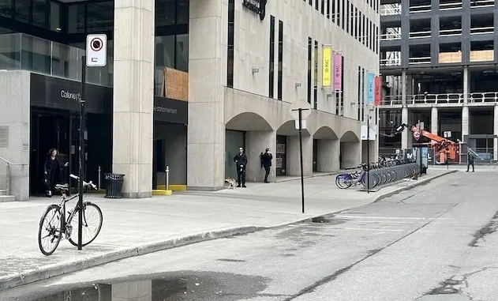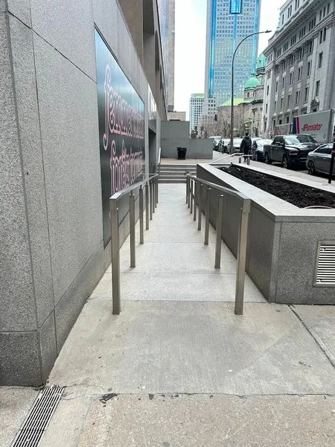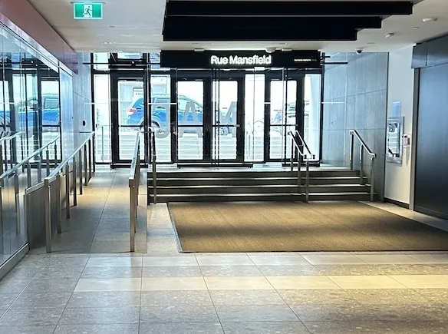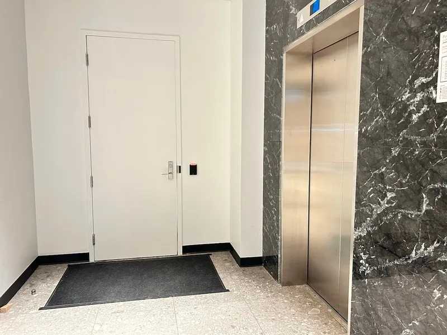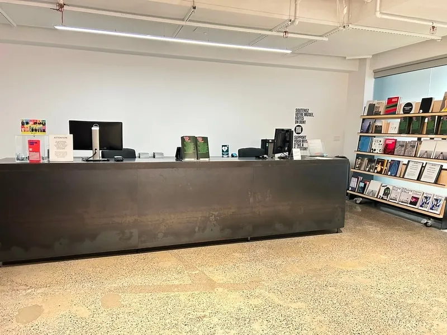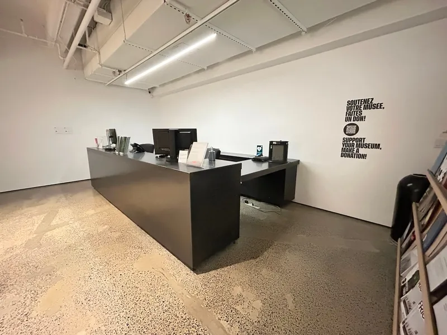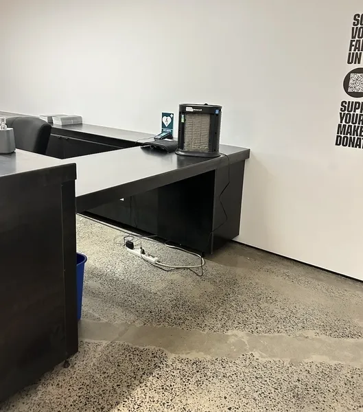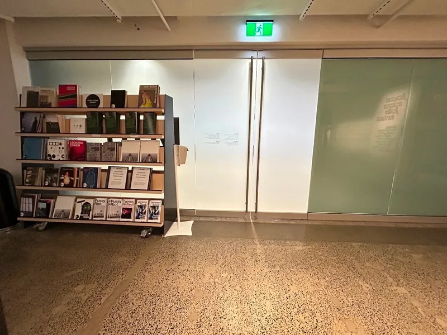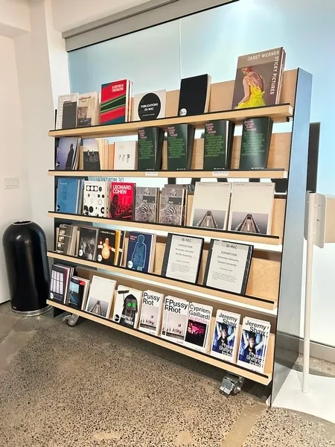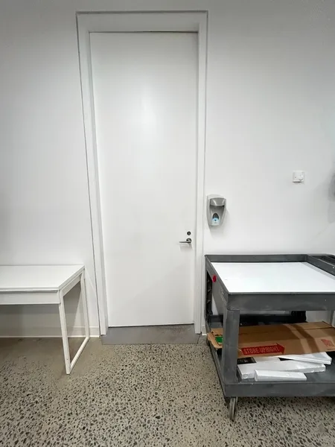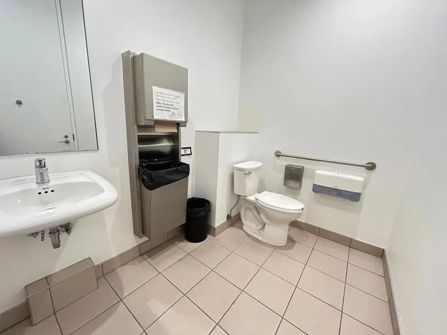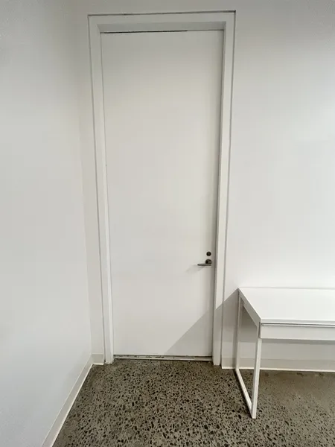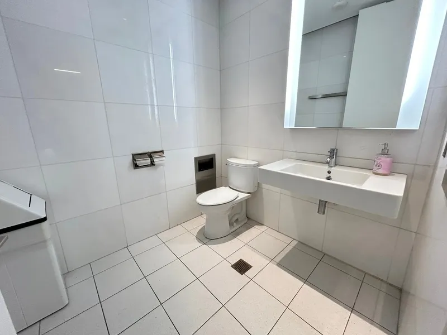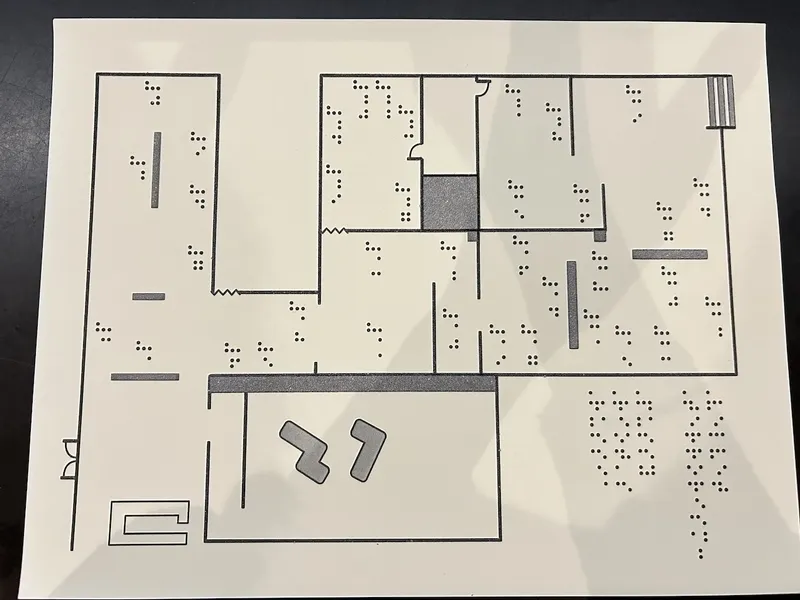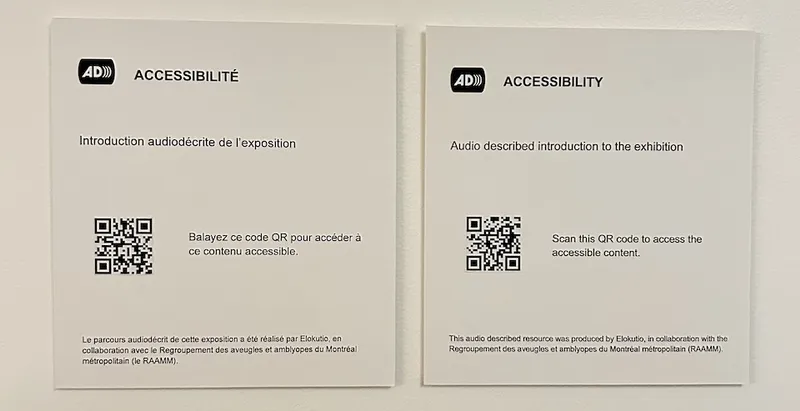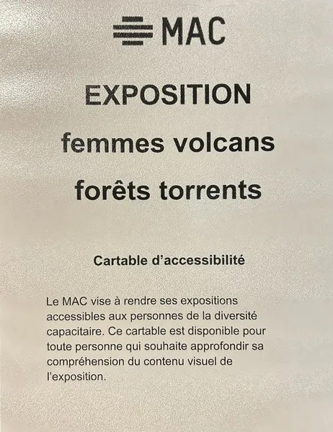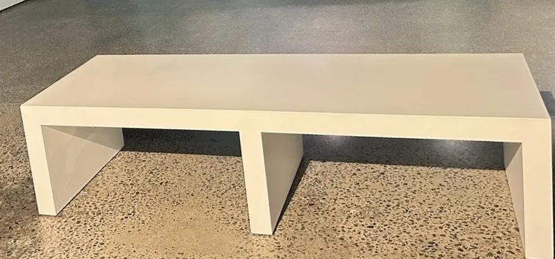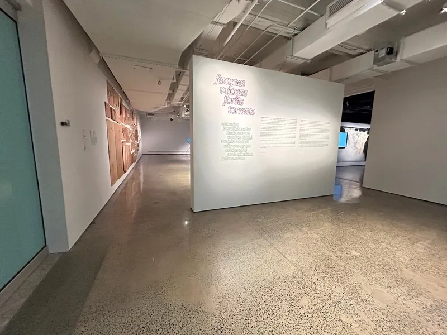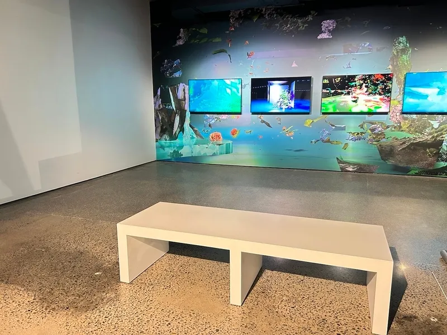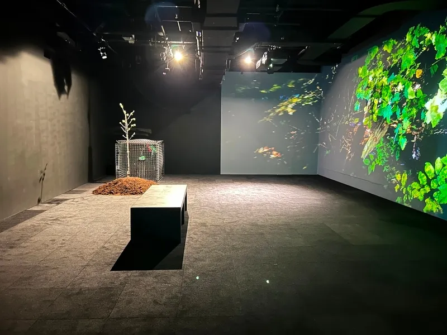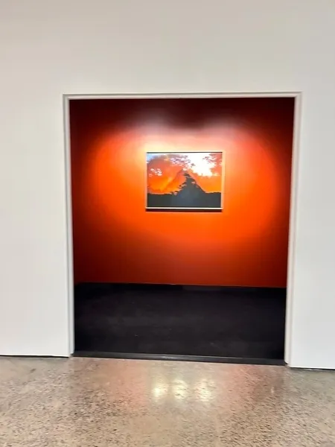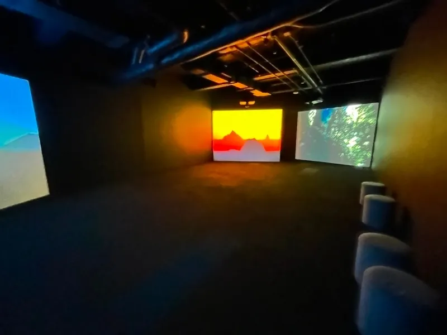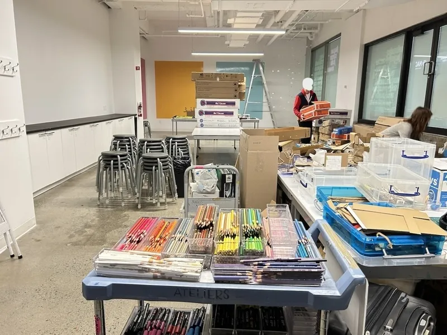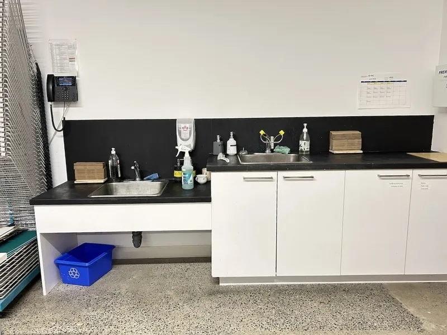Establishment details
Number of reserved places
- Reserved seat(s) for people with disabilities: : 2
Reserved seat location
- Near the entrance
Reserved seat identification
- Using the panel and on the ground
parking meter
- Accessible parking meter
Route leading from the parking lot to the entrance
- No curbs
Additional information
- Access to a curbside boat is located at the corner of Mansfield Street and Cathcart Street, away from the parking lot.
Step(s) leading to entrance
- Anti-slip strip
Ramp
- Maneuvering area at the top of the access ramp of at least 1.5 m x 1.5 m
- Area of the landing(s) of at least 1.2 m x 1.2 m
- No protective edge on the sides of the access ramp
- Clear Width : 90 cm
- Handrails on each side
Front door
- single door
- Maneuvering area on each side of the door at least 1.5 m wide x 1.5 m deep
- Free width of at least 80 cm
- No continuous opaque strip on the glass door
- Door equipped with an electric opening mechanism
2nd Entrance Door
- single door
- Free width of at least 80 cm
- No continuous opaque strip on the glass door
Door
- Maneuvering space outside : 1,25 m wide x 1,5 m deep in front of the door
- Inward opening door
- Free width of at least 80 cm
- Opening requiring significant physical effort
- No electric opening mechanism
Area
- Area at least 1.5 m wide x 1.5 m deep : 2,2 m wide x 1,92 m deep
Interior maneuvering space
- Maneuvering space at least 1.5 m wide x 1.5 m deep
Toilet bowl
- Transfer zone on the side of the bowl : 34 cm
Grab bar(s)
- No grab bar near the toilet
Door
- Maneuvering space of at least 1.5 m wide x 1.5 m deep on each side of the door
- Free width of at least 80 cm
- Opening requiring significant physical effort
- No electric opening mechanism
Area
- Area at least 1.5 m wide x 1.5 m deep : 2,54 m wide x 1,77 m deep
Interior maneuvering space
- Maneuvering space at least 1.5 m wide x 1.5 m deep
Toilet bowl
- Transfer zone on the side of the bowl of at least 90 cm
Grab bar(s)
- Horizontal to the right of the bowl
- Located between 75 and 85 cm above the floor
toilet paper dispenser
- Toilet Paper Dispenser : 55 cm above floor
Washbasin
- Piping without insulation
- ronde
Table(s)
- 61 cm
Additional information
- The sink is not accessible.
- The stools have no backrest and are 48 cm high.
- Fauteuil roulant, Tabourets pliants
- Path of travel exceeds 92 cm
Table(s)
- 61 cm
Additional information
- Inclusion in Action
Interior entrance door
- Maneuvering space of at least 1.5 m x 1.5 m
- single door
- Free width of at least 80 cm
- No electric opening mechanism
Additional information
- Secondary entrance for welcoming school groups or not.
Interior access ramp
- Maneuvering space of at least 1.5 m x 1.5 m in front of the access ramp
- No ledges on the sides of the access ramp
Elevator
- Accessible elevator
Counter
- Accessible counter
- Clearance under the counter of at least 68.5 cm
Signaling
- Road sign(s) difficult to spot
- Small character traffic sign
Movement between floors
- Elevator
Indoor circulation
- Circulation corridor of at least 92 cm
- Maneuvering area of at least 1.5 m in diameter available
- Mast floor covering
Exposure
- Maneuvering space of at least 1.5 m wide x 1.5 m in front of the descriptive panels
Indoor circulation
- Circulation corridor of at least 92 cm
- Maneuvering area of at least 1.5 m in diameter available
Indoor circulation
- Circulation corridor of at least 92 cm
- Maneuvering area of at least 1.5 m in diameter available
- Mast floor covering
Exposure
- Direct lighting over the entire exhibition
- Sound videos
- Audioguide
- Video guide
- Guided tour
- Peaceful visit experience offered
Furniture
- No back support on the bench
- No armrest on the bench
Exposure
- Tactile exploration
Exposure
- Descriptive panels : 1,4 m
Furniture
- Back support on the bench
- Armrest on the bench
Description
Several measures are taken to make the exhibitions accessible and inclusive: Inclusion in action
