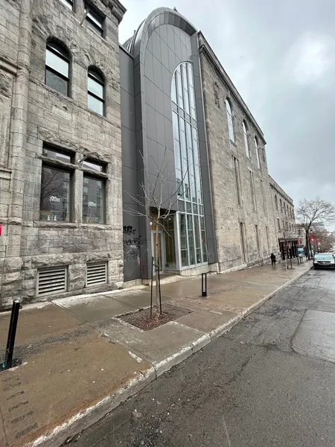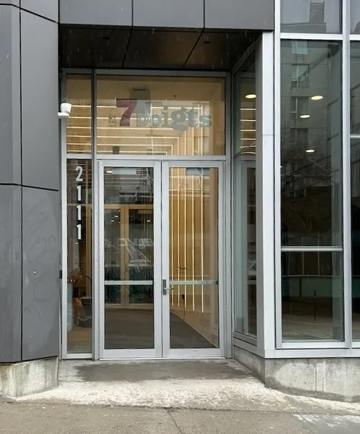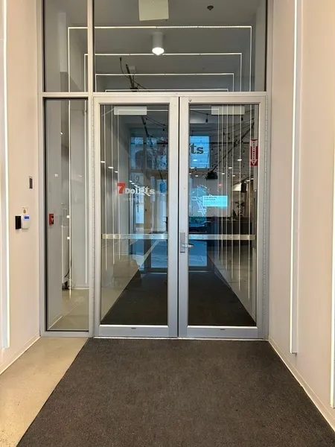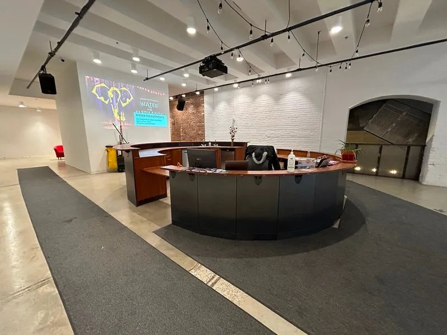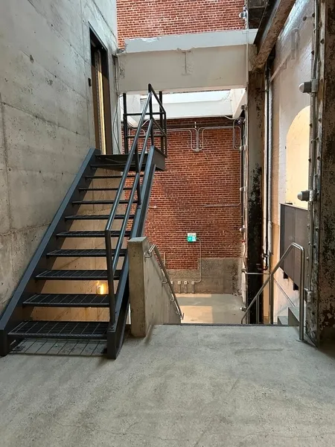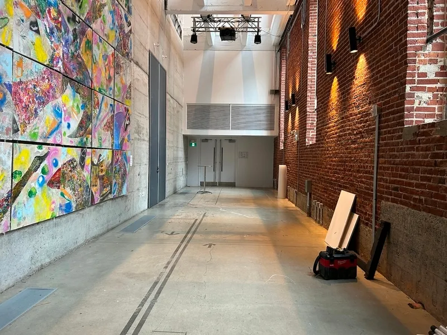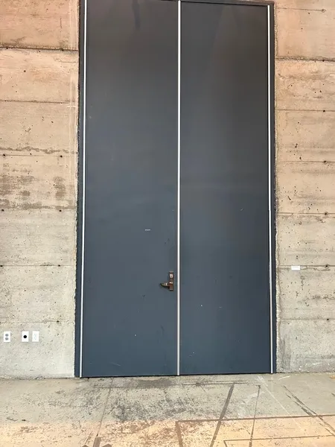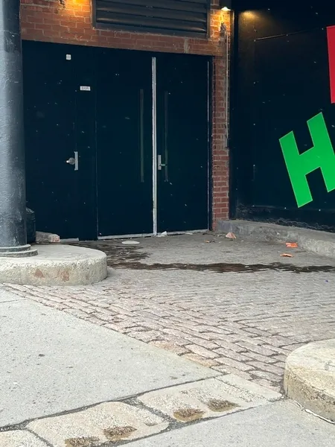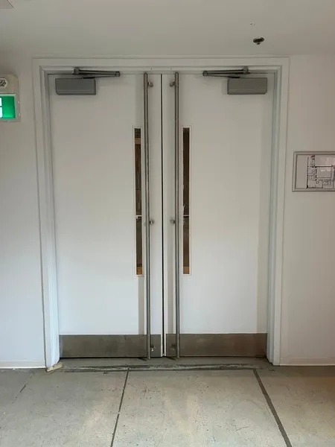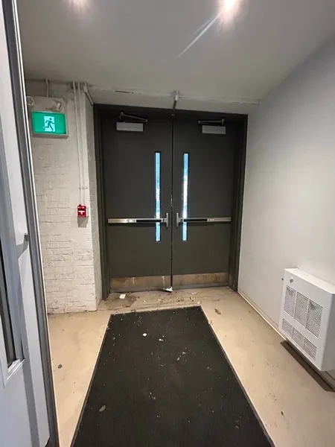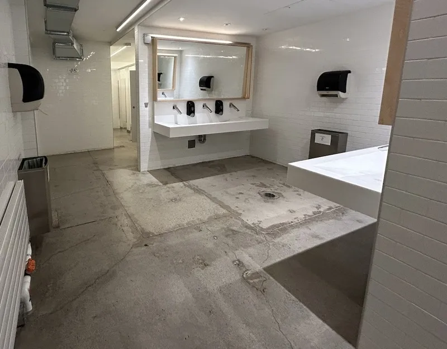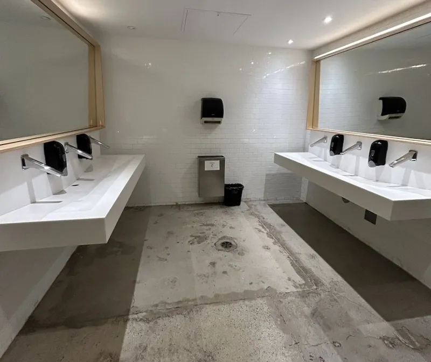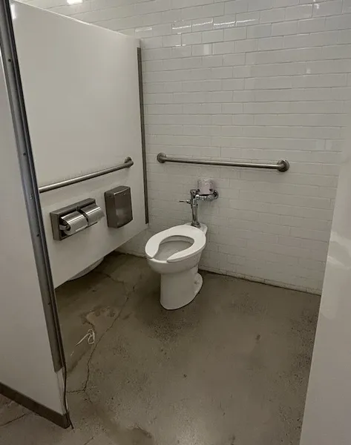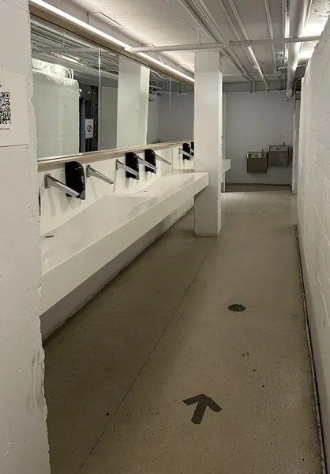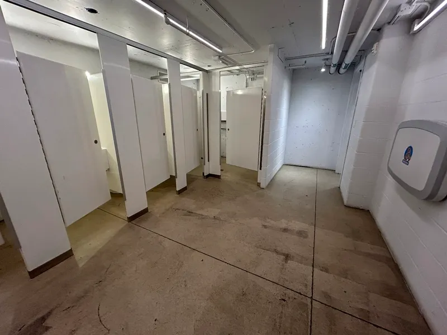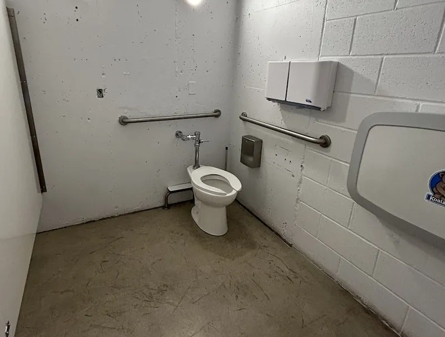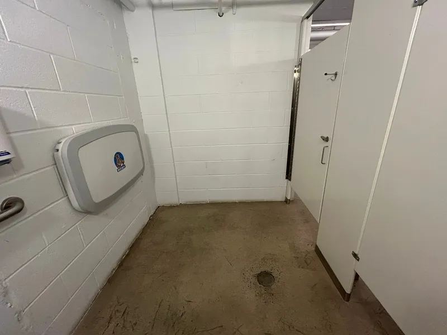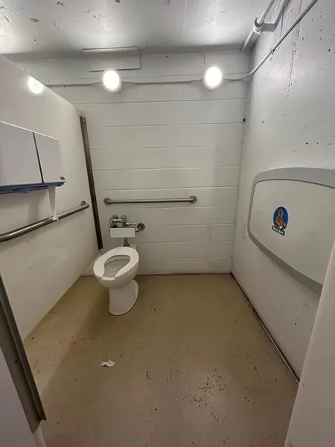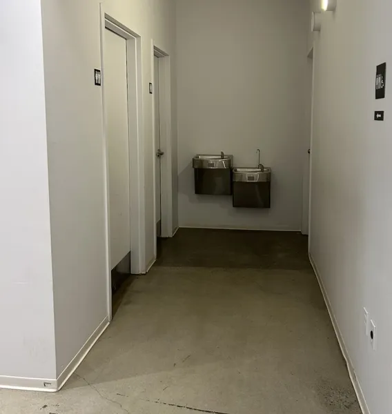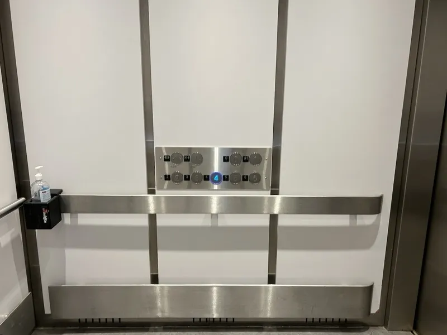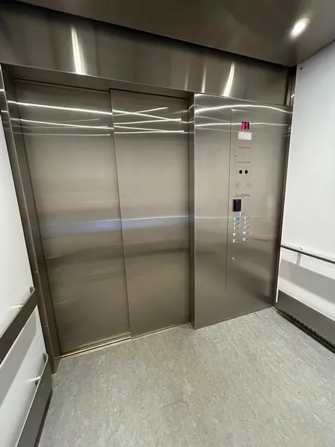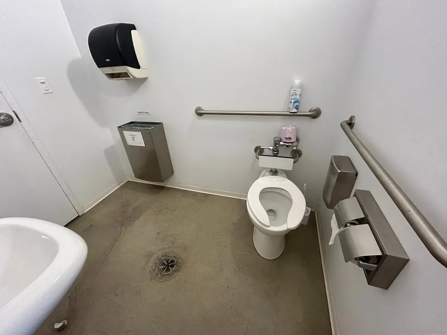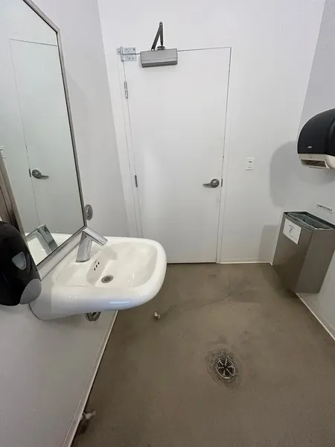Establishment details
Front door
- Insufficient clear width : 74,5 cm
- Opening requiring significant physical effort
- No electric opening mechanism
2nd Gateway
- Insufficient clear width : 75,5 cm
- Opening requiring significant physical effort
- No electric opening mechanism
Front door
- Double door
2nd Gateway
- Double door
Driveway leading to the entrance
- Paving stone
Front door
- Maneuvering space of at least 1.5 m x 1.5 m
- Free width of at least 80 cm
- Opening requiring significant physical effort
- No electric opening mechanism
Vestibule
- Area of at least 2.1 m x 2.1 m
2nd Gateway
- Free width of at least 80 cm
- Opening requiring significant physical effort
- No electric opening mechanism
Front door
- Double door
Elevator
- Accessible elevator
- Dimension : 2,1 m wide x 1,94 m deep
Staircase
- Continuous handrail(s) with 30 cm extension at each end
Counter
- Length : 1,1 m
drinking fountain
- Without alcove
- Insufficient water jet height : 950 cm
Signaling
- Road sign(s) difficult to spot
- Small character traffic sign
Door
- Opening requiring significant physical effort
- No electric opening mechanism
Area
- Area at least 1.5 m wide x 1.5 m deep : 1,71 m wide x 2,24 m deep
Interior maneuvering space
- Restricted Maneuvering Space : 1,05 m wide x 1,6 meters deep
Toilet bowl
- Transfer zone on the side of the bowl of at least 90 cm
- Tankless Toilet Back Support
Grab bar(s)
- Horizontal to the left of the bowl
- Horizontal behind the bowl
- Located : 94 cm above floor
toilet paper dispenser
- Toilet Paper Dispenser : 70 cm above floor
Washbasin
- Insulated piping
Access
- Restricted Traffic Corridor : 1 m wide
Door
- Maneuvering space of at least 1.5m wide x 1.5m deep on each side of the door / chicane
- No side clearance on the side of the handle
- No electric opening mechanism
Washbasin
- Maneuvering space in front of the sink : 500 cm width x 110 cm deep
- Insulated piping
Changing table
- Restricted Under Table Clearance : 51 cm above floor
Urinal
- Not equipped for disabled people
- Raised edge : 63 cm
Accessible washroom(s)
- Dimension : 1,56 m wide x 1,48 m deep
- Interior Maneuvering Space : 92 m wide x 1,48 m deep
Accessible toilet cubicle door
- Free width of the door at least 85 cm
- No exterior handle
Accessible washroom bowl
- Transfer zone on the side of the toilet bowl of at least 90 cm
Accessible toilet stall grab bar(s)
- Horizontal to the right of the bowl
- Horizontal behind the bowl
- Located : 92 cm above floor
Other components of the accessible toilet cubicle
- Toilet Paper Dispenser : 114 cm above the floor
Sanitary equipment
- Paper towel dispenser far from the sink
Accessible washroom(s)
- 1 toilet cabin(s) adapted for the disabled / 3 cabin(s)
Accessible toilet cubicle door
- No coat hook
Door
- Maneuvering space of at least 1.5m wide x 1.5m deep on each side of the door / chicane
- No side clearance on the side of the handle
- Outward opening door
- Free width of at least 80 cm
- No electric opening mechanism
Washbasin
- Maneuvering space in front of the sink : 500 cm width x 110 cm deep
Changing table
- Raised Surface : 52 cm above floor
- Restricted Under Table Clearance : 43 cm above floor
Accessible washroom(s)
- Dimension : 1,56 m wide x 1,48 m deep
- Interior Maneuvering Space : 1,77 m wide x 2,68 m deep
Accessible toilet cubicle door
- Free width of the door at least 85 cm
- No exterior handle
- Raised coat hook : 1,47 m above the floor
Accessible washroom bowl
- Transfer zone on the side of the toilet bowl of at least 90 cm
- No back support for tankless toilet
Accessible toilet stall grab bar(s)
- Horizontal to the left of the bowl
- Horizontal behind the bowl
- Located : 94 cm above floor
Other components of the accessible toilet cubicle
- Toilet Paper Dispenser : 114 cm above the floor
Additional information
- Toilet backrest is not installed
Accessible washroom(s)
- Maneuvering space in front of the door at least 1.5 m wide x 1.5 m deep
- Dimension : 1,7 m wide x 1,46 m deep
- Indoor maneuvering space at least 1.2 m wide x 1.2 m deep inside
Accessible toilet cubicle door
- Free width of the door at least 85 cm
- Difficult to use latch
Accessible washroom bowl
- Transfer zone on the side of the toilet bowl of at least 90 cm
- No back support for tankless toilet
Accessible toilet stall grab bar(s)
- Horizontal to the right of the bowl
- Horizontal behind the bowl
- Located : 94 cm above floor
Other components of the accessible toilet cubicle
- Toilet Paper Dispenser : 70 cm above the floor
- Ground floor
Contact details
2111, boulevard Saint-Laurent, Montréal, Québec
514 521 4477, marion@7doigts.com
Visit the website