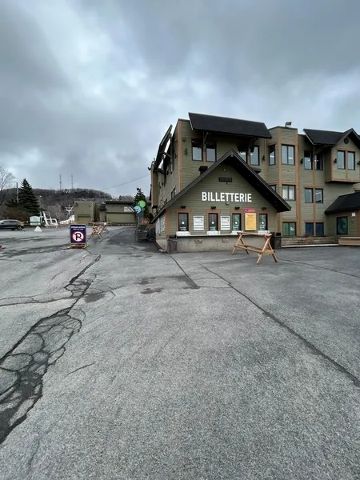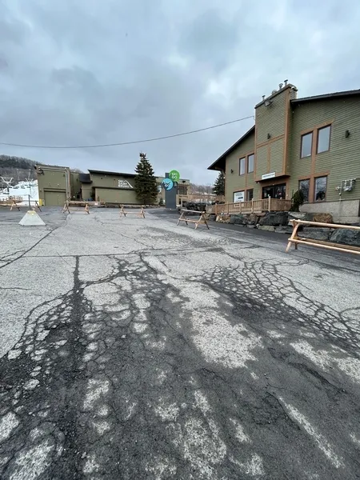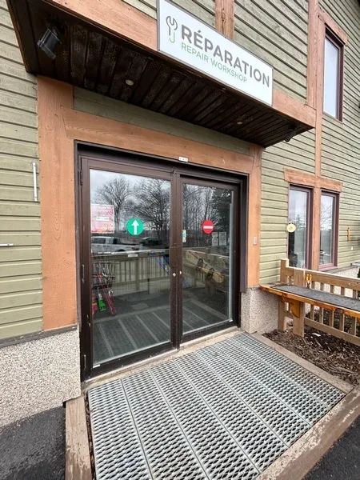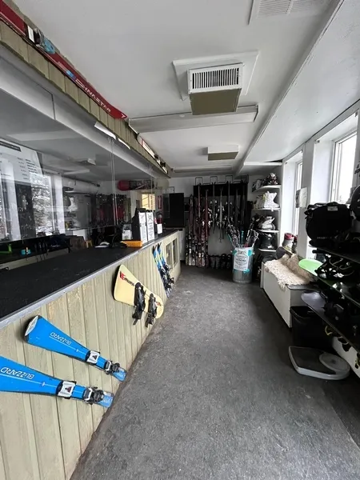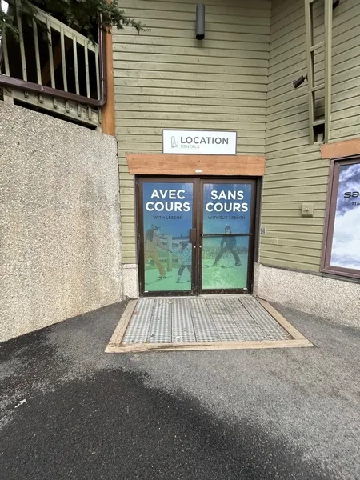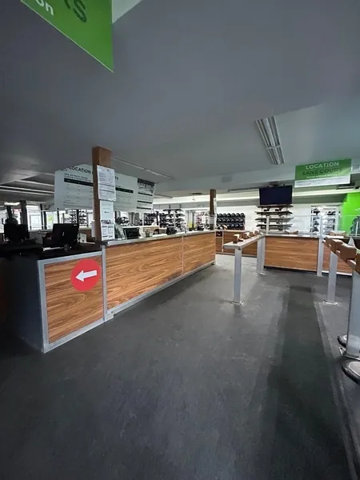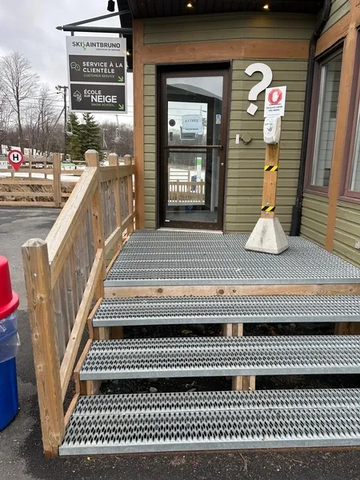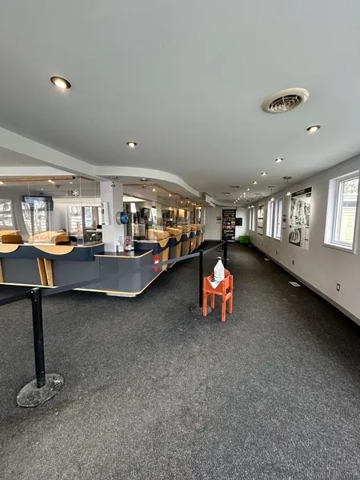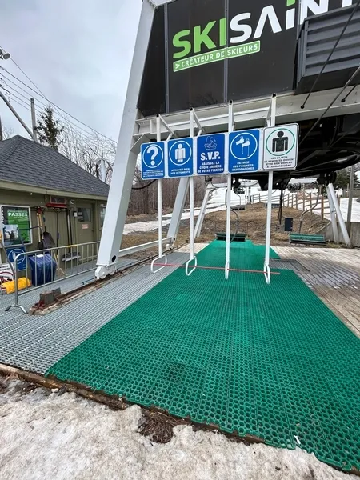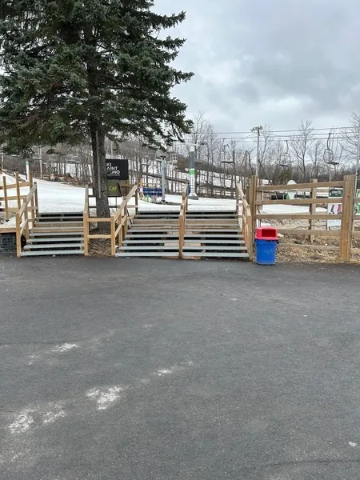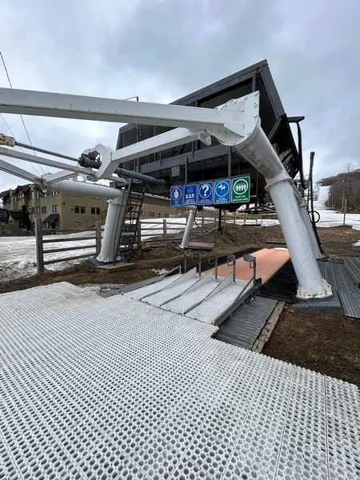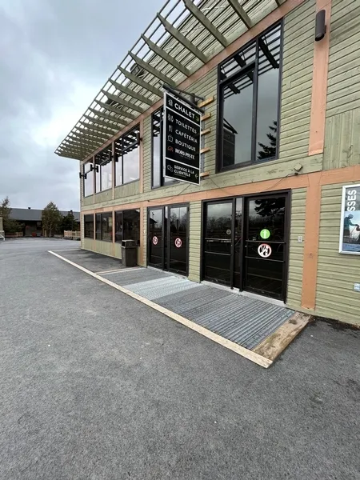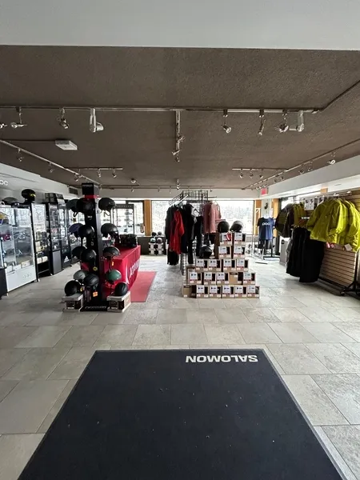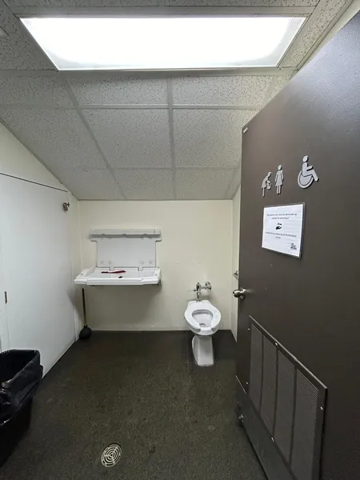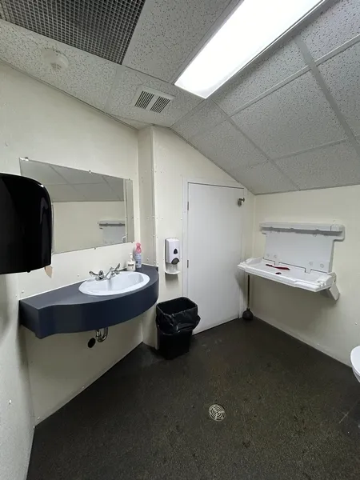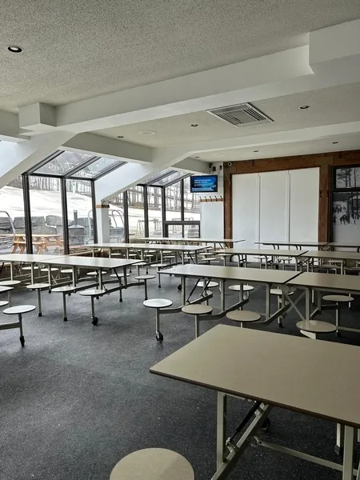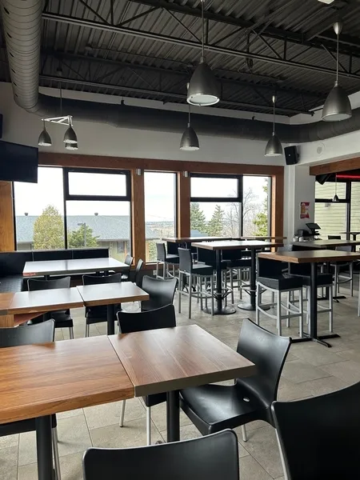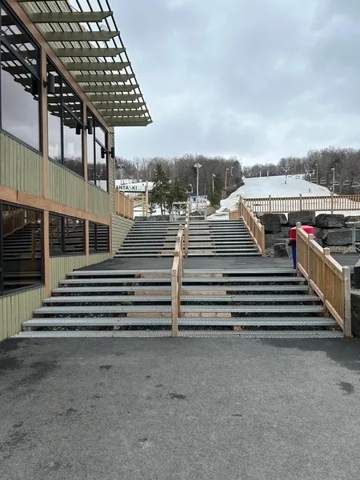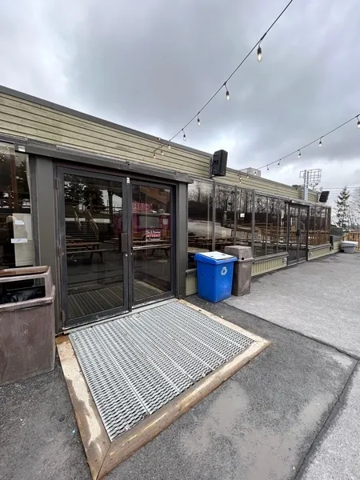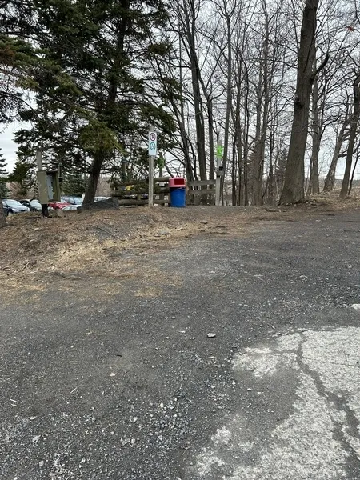Establishment details
Presence of slope
- Gentle slope
Number of reserved places
- Reserved seat(s) for people with disabilities: : 1
flooring
- Compacted stone ground
Route leading from the parking lot to the entrance
- Steep slope
Travel to the outdoor site (towards the lift)
- On a steep slope : 12 %
Adapted ski equipment
- No adapted ski equipment available
Walk(s)
- 1 step or more : 8 steps
Type of ski lift
- Mechanical lift conveyor
Ski lift boarding area
- Direct access
Walkway leading to the ski lift
- On a gentle slope
Ski lift boarding area
- Direct access
- Clear width of the manual access gate : 56 cm
- Barrier-free alternative access without signage
Walkway leading to the ski lift
- On a gentle slope
Walk(s)
- 1 step or more : 9 steps
Type of ski lift
- Multiple chairlift
Ski lift boarding area
- Direct access
- Clear width of the manual access gate : 56 cm
- Barrier-free alternative access without signage
Driveway leading to the entrance
- On a steep slope : 9 %
Front door
- Free width of at least 80 cm
Front door
- Free width of at least 80 cm
Indoor circulation
- Maneuvering area present at least 1.5 m in diameter
Cash counter
- Counter surface : 103 cm above floor
- No clearance under the counter
Indoor circulation
- Maneuvering area present at least 1.5 m in diameter
Cash counter
- Counter surface : 104 cm above floor
- No clearance under the counter
Step(s) leading to entrance
- 1 step or more : 4 steps
Ramp
- No access ramp
Front door
- Free width of at least 80 cm
2nd Gateway
- Free width of at least 80 cm
Counter
- Counter surface : 97 cm above floor
- No clearance under the counter
Front door
- Difference in level between the exterior floor covering and the door sill : 8 cm
- Free width of at least 80 cm
2nd Gateway
- Free width of at least 80 cm
Front door
- Difference in level between the exterior floor covering and the door sill : 4 cm
- Free width of at least 80 cm
Vestibule
- Maneuvering space : 1,20 m x 1,20 m
2nd Gateway
- Free width of at least 80 cm
Movement between floors
- No machinery to go up
Door
- Inward opening door
- Free width of at least 80 cm
Interior maneuvering space
- Restricted Maneuvering Space
Toilet bowl
- Transfer zone on the side of the bowl of at least 90 cm
Grab bar(s)
- L-shaped left
- Located between 75 and 85 cm above the floor
Washbasin
- Raised surface : 92 cm au-dessus du plancher
- Clearance under the sink of at least 68.5 cm above the floor
Internal trips
- Maneuvering area of at least 1.5 m in diameter available
Tables
- Height between 68.5 cm and 86.5 cm above the floor
- Clearance under table : 67,5 cm
- 50% of the tables are accessible.
Internal trips
- Circulation corridor of at least 92 cm
- Maneuvering area of at least 1.5 m in diameter available
Tables
- Clearance under the table of at least 68.5 cm
- Clearance depth : 30 cm
Payment
- Circulation corridor leading to the counter : 75 cm
- Clearance under the counter of at least 68.5 cm
cafeteria counter
- Counter surface : 90 cm above floor
- Continuous tray slide
Tables
- Table and fixed seat
Indoor circulation
- Circulation corridor of at least 92 cm
- Maneuvering area present at least 1.5 m in diameter
Displays
- Majority of items at hand
Cash counter
- Counter surface : 108 cm above floor
- No clearance under the counter
Contact details
550, rang des Vingt-Cinq Est, Saint-Bruno-de-Montarville, Québec
450 653 3441, information@skisaintbruno.ca
Visit the website