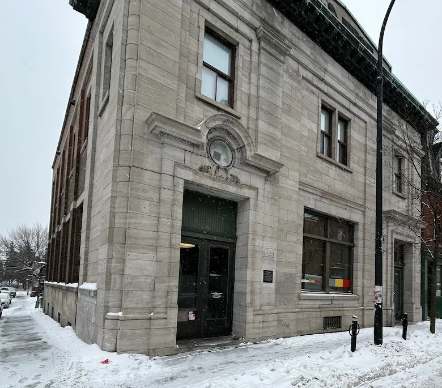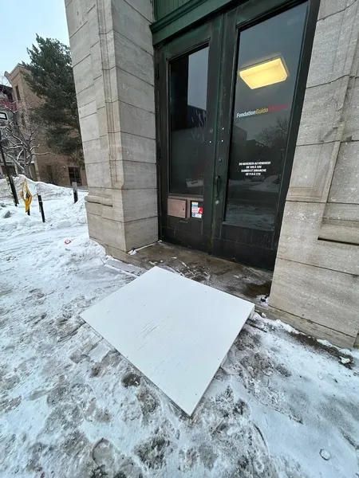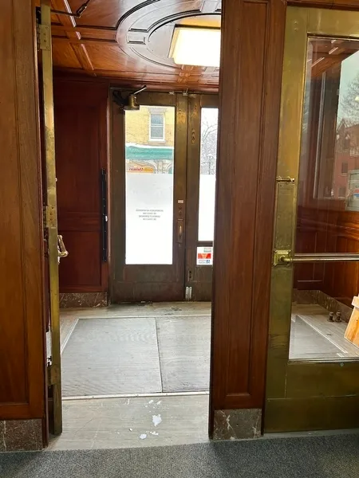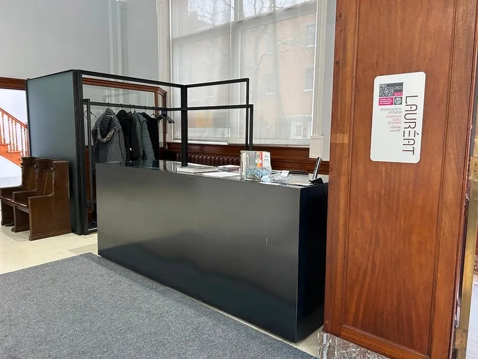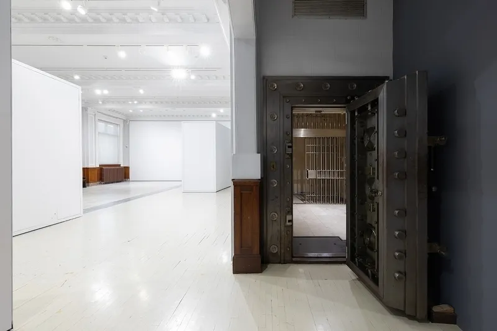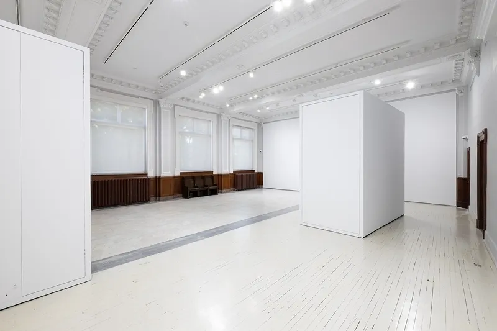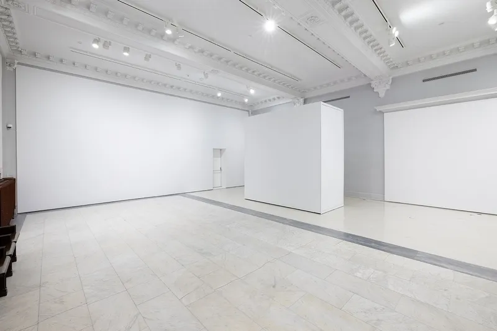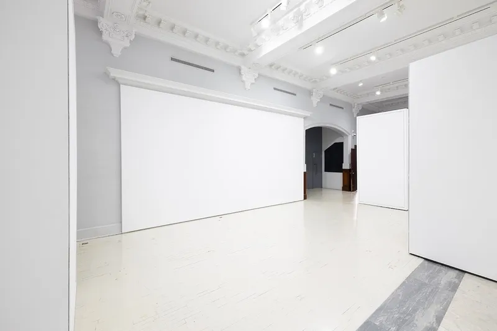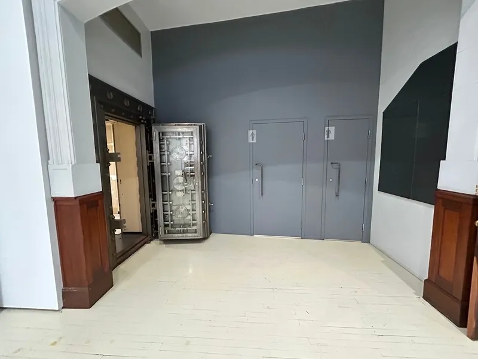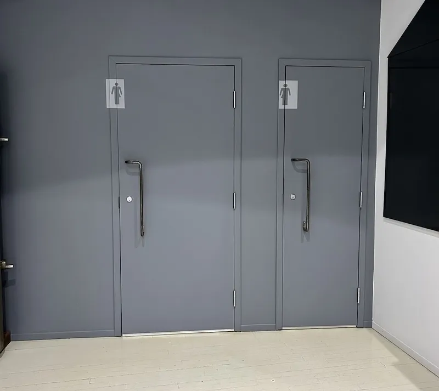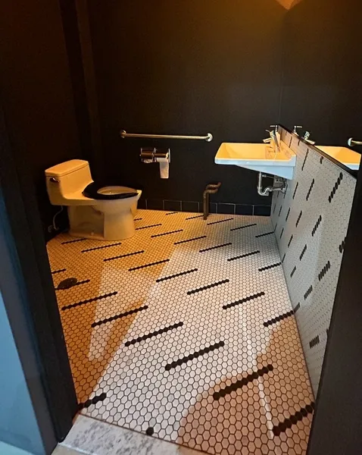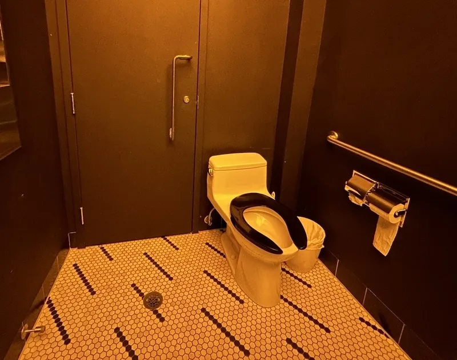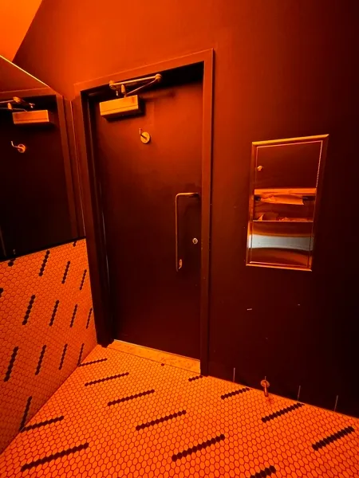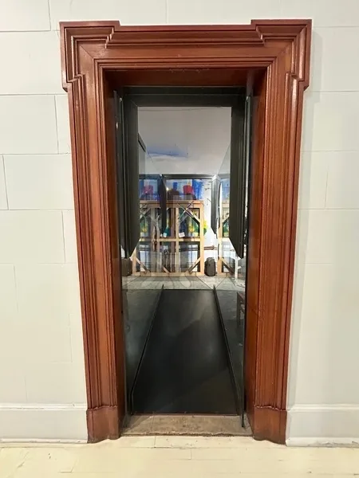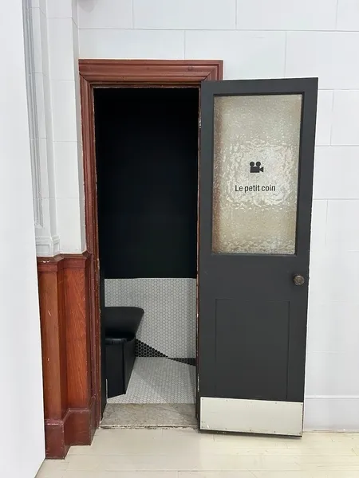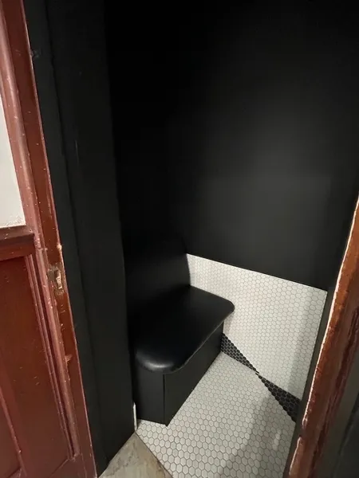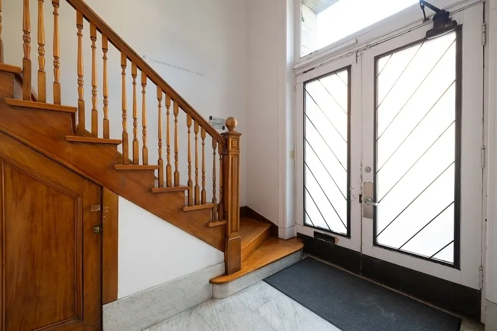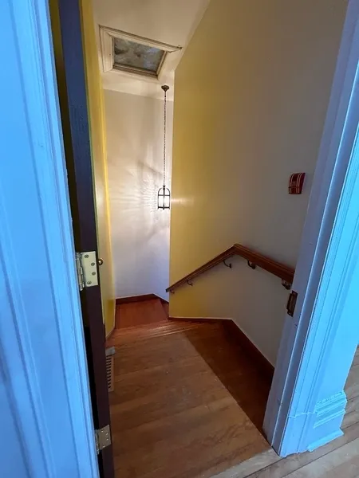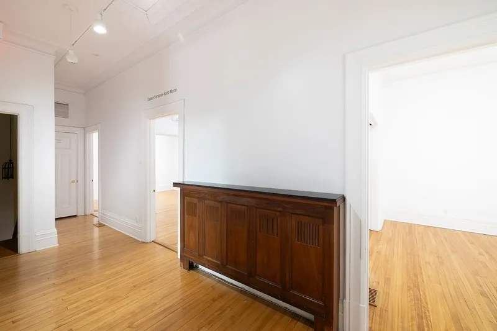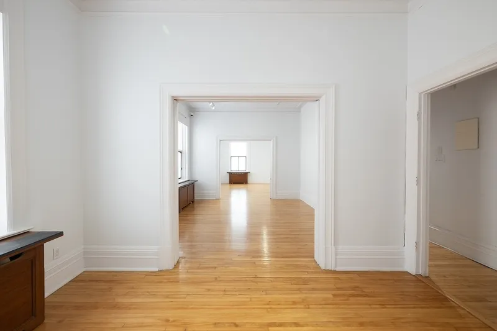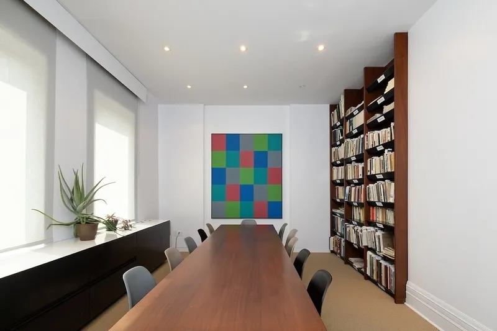Establishment details
Signaling
- Signage on the entrance door
Driveway leading to the entrance
- Without slope or gently sloping
- Asphalt/concrete pavement
- Free width of at least 1.1 m
Step(s) leading to entrance
- 1 step and/or landing not bevelled
Ramp
- Removable access ramp available
- Maneuvering space of at least 1.5 m x 1.5 m in front of the access ramp
- No ledges on the sides of the access ramp
- No difference in level between the ground and the ramp
- Free width of at least 87 cm
- On a gentle slope
- Landing area(s) : 0,67 m x 1,9 m
Front door
- Difference in level between the exterior floor covering and the door sill : 5 cm
- No difference in level between the interior floor covering and the door sill
- Free width of at least 80 cm
- Lateral clearance on the side of the handle of at least 60 cm
- Opening requiring significant physical effort
- No electric opening mechanism
- Exterior thumb latch handle
Vestibule
- Area of at least 2.1 m x 2.1 m
2nd Gateway
- No difference in level between the exterior floor covering and the door sill
- No difference in level between the interior floor covering and the door sill
- Free width of at least 80 cm
- Lateral clearance on the side of the handle of at least 60 cm
- No electric opening mechanism
- Exterior panic bar handle
- Exterior handle located between 90 cm and 110 cm above the ground
- Inside panic bar handle
- Inside handle located between 90 cm and 110 cm above the ground
Front door
- Double door
2nd Gateway
- Double door
Number of accessible floor(s) / Total number of floor(s)
- 1 accessible floor(s) / 2 floor(s)
Staircase
- No contrasting color bands on the nosing of the stairs
- Handrail on one side only
- Handrail between 86.5 cm and 107 cm above the floor
- Full-length continuous handrail
- Full-length non-continuous handrail
Counter
- Reception desk
- Length of at least 2 m
- Counter surface : 107 cm above floor
- No clearance under the counter
- Wireless or removable payment terminal
drinking fountain
- No drinking fountain
Signaling
- Small character traffic sign
- Traffic sign in non-contrasting color
Movement between floors
- No machinery to go up
Driveway leading to the entrance
- Without slope or gently sloping
- Flooring in concrete, ceramic, lino or parquet
- Mast floor covering
Door
- Maneuvering space outside : 1,5 m wide x 1,5 m deep in front of the door
- Interior maneuvering space : 1,93 m wide x 1,02 m deep in front of the door
- Lateral clearance on the side of the handle of at least 60 cm
- Outward opening door
- Free width of at least 80 cm
- Raised latch : 102 cm
- Difficult to use latch
- Opening requiring significant physical effort
- No electric opening mechanism
coat hook
- Raised coat hook : 1,75 m above the floor
Area
- Area : 2, m wide x 1,8 meters deep
Interior maneuvering space
- Restricted Maneuvering Space : 1,93 m wide x 1,02 meters deep
Switch
- Equipped with a motion detector
Toilet bowl
- Center (axis) away from nearest adjacent wall : 50 cm
- Transfer zone on the side of the bowl of at least 90 cm
- Toilet bowl seat located between 40 cm and 46 cm above the floor
- Toilet with water tank
- Toilet flush located less than 1.2 m above the floor
Grab bar(s)
- Horizontal to the left of the bowl
- At least 76 cm in length
- Located : 88 cm above floor
toilet paper dispenser
- Toilet Paper Dispenser : 63 cm above floor
Washbasin
- Maneuvering space in front of the sink : 165 cm width x 65 cm deep
- Raised surface : 95 cm au-dessus du plancher
- Clearance under the sink of at least 68.5 cm above the floor
- Free width of the clearance under the sink of at least 76 cm
- Lever faucets
- Faucets located no more than 43 cm from the edge of the sink
- Piping without insulation
Sanitary equipment
- Bottom of mirror less than 1 m above floor
- Removable soap dispenser
- Raised hand paper dispenser : 1,32 m above the floor
toilet paper dispenser
- Toilet paper dispenser near the toilet
Sanitary bin
- Garbage can near the toilet
- Removable garbage can
Sanitary equipment
- Soap dispenser near the sink
- Fixed paper towel dispenser
- Paper towel dispenser far from the sink
- No hand dryer
Additional information
- The lighting is yellow inside the washroom. There is also a light beam integrated into the mirror which lights up with a motion sensor when you stand in front of it.
- Ground floor
- Exhibit area inaccessible
- Entrance: door not easy to open
- Entrance: sub-standard door width : 59 cm
- Entrance: outside door knob handle
- Narrow manoeuvring space : 0,62 m x 0,7 m
- Surface area : 163 x 70 cm
- Capacity : 1 persons
- Built-in seating : 1
- Seating height between 45 cm and 50 cm
- Entrance: horizontal stripes/patterns on the glass door located between 1 m and 1.3 m from the ground
- No hearing assistance system
Indoor circulation
- Traffic corridor : 58 cm
- Maneuvering area : 0,58 m in diameter
- Mast floor covering
Exposure
- Glazed modules with reflection
- Written in large print
- Non-contrasting color
- No braille sign
- Direct lighting over the entire exhibition
- Guided tour
Indoor circulation
- Uniform general lighting
- Circulation corridor of at least 92 cm
- Maneuvering area of at least 1.5 m in diameter available
- Mast floor covering
Exposure
- Video guide
- Guided tour
- Peaceful visit experience offered
Furniture
- Accessible table
- Accessible bench
Services
- Ateliers artistiques et culturels
Additional information
- Any school workshops, day camps or other activities can all be transported to the ground floor as needed and upon request.
Description
This museum offers a free service of tailor-made workshops and tours for all types of audiences: school groups, day camps, community groups and families in particular. A removable access ramp is available to integrate the museum. In addition, the audiovisual content is transcribed into a large print document.
If necessary and on request, a sign language guide-interpreter can accompany hard of hearing or deaf people.
Contact details
3290, rue Sainte-Catherine Est, Montréal, Québec
514 524 2870, info@fondationguidomolinari.org
Visit the website