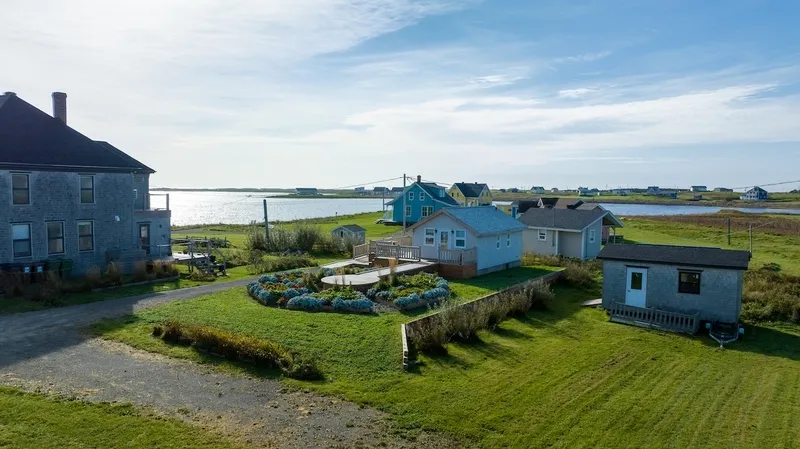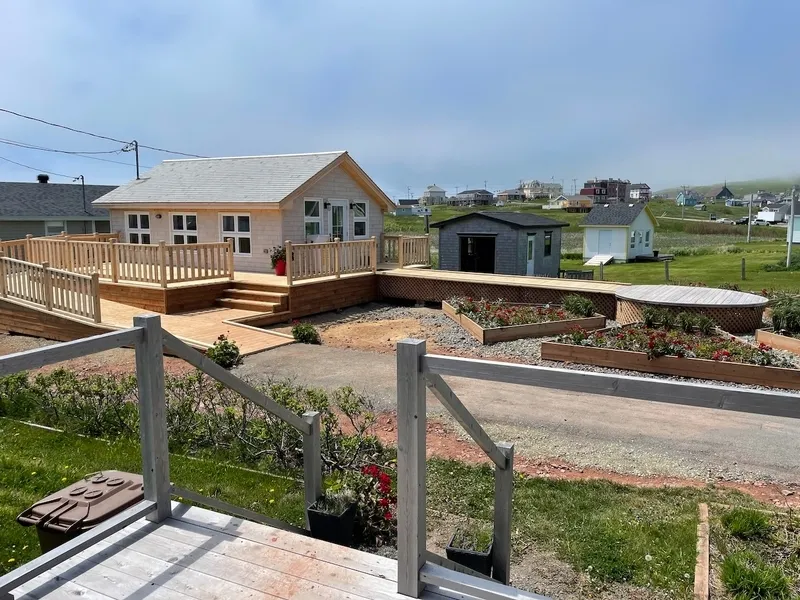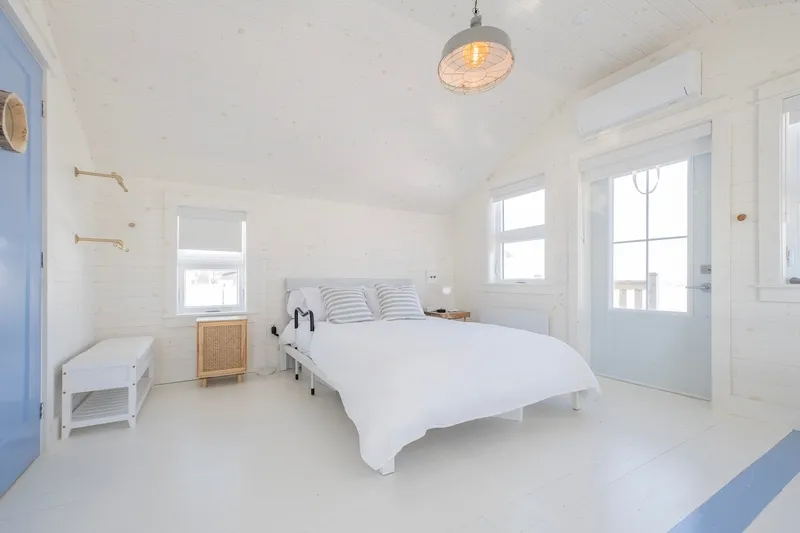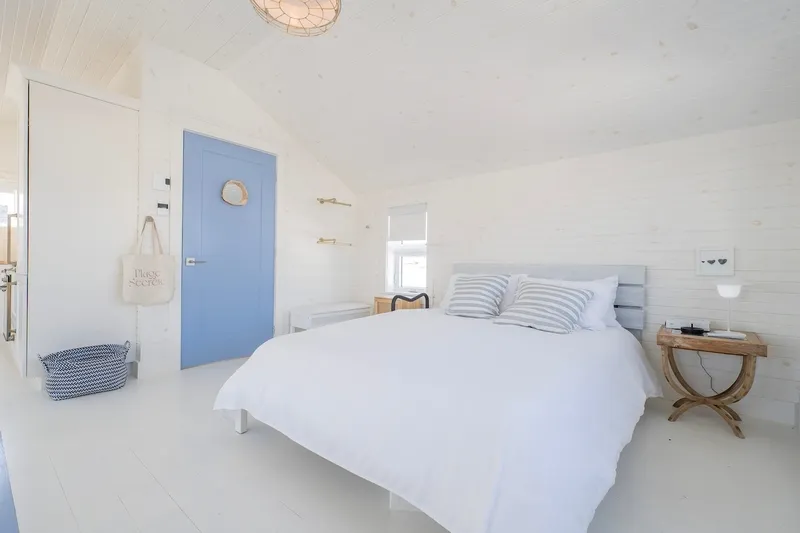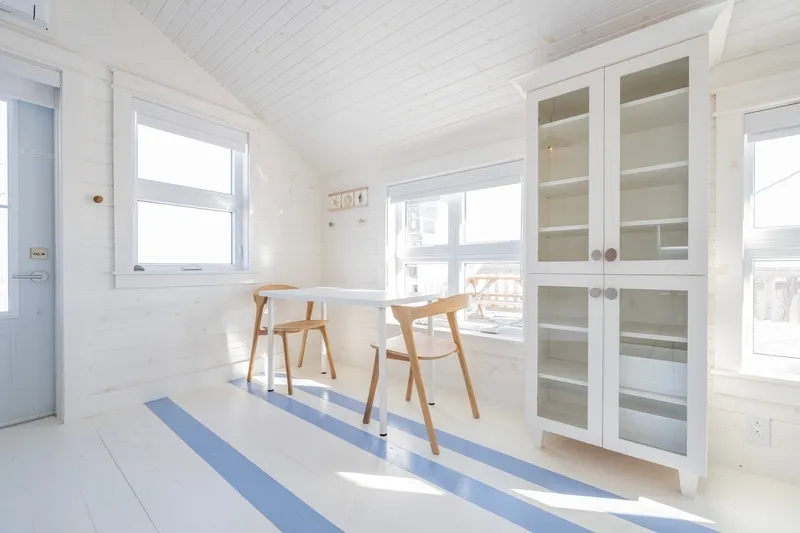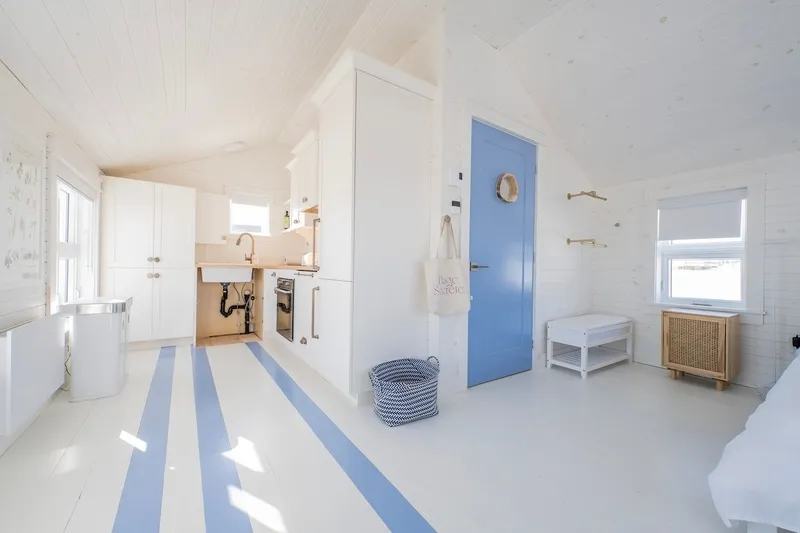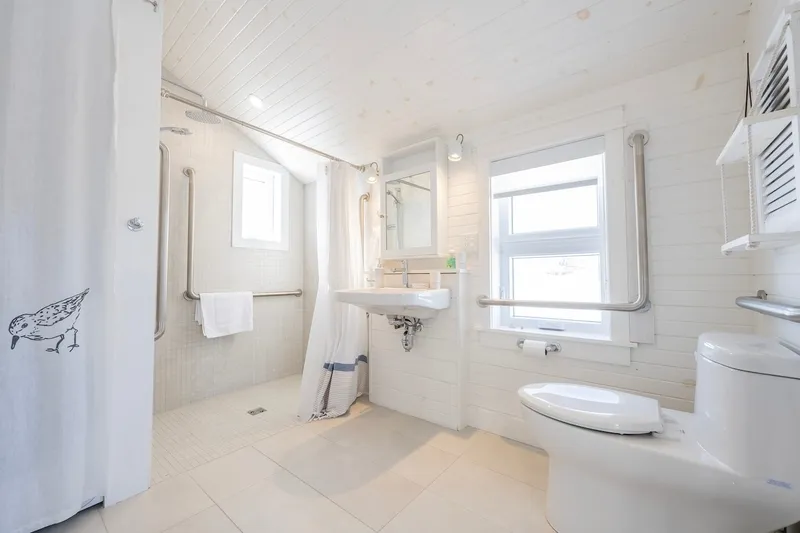Establishment details
flooring
- Compacted stone ground
Ramp
- Fixed access ramp
- On a gentle slope
Front door
- Maneuvering space of at least 1.5 m x 1.5 m
- Free width of at least 80 cm
Kitchen counter
- Area located at : 90 cm above the floor
- Sink surface located at : 90 cm above the floor
- Clearance under the sink of at least 68.5 cm above the floor
Cabinets
- Maneuvering space in front of the refrigerator : 1,45 m in diameter
- Zero-clearance hob
- Hob surface : 90 cm above the floor
- Wall oven controls (built-in) located less than 120 cm above the floor
Dinner table
- Accessible table(s)
Bed(s)
- Top of the mattress between 46 cm and 50 cm above the floor
- Clearance under the bed of at least 15 cm
Wardrobe / Coat hook
- Coat hook less than 1.2 m above the floor
Bed(s)
- Transfer zone on side of bed exceeds 92 cm
- Manoeuvring space diameter larger than 1.5 m available
- Inadequate clearance under the table
- Clear width of bathroom door exceeds 80 cm
- Manoeuvring space in bathroom exceeds 1.5 m x 1.5 m
- Larger than 87.5 cm clear floor space on the side of the toilet bowl
- Horizontal grab bar at right of the toilet height: between 84 cm and 92 cm from the ground
- Vertical grab bar at left of the toilet height: between 84 cm and 92 cm
- Horizontal grab bar at left of the toilet height: between 84 cm and 92 cm
- Clearance under the sink: larger than 68.5 cm
- Roll-in shower (shower without sill)
- Shower: removable transfer bench available
- Shower: grab bar on back wall: horizontal
- Shower: grab bar on back wall: vertical
- Shower: grab bar near faucets: vertical
- Shower: grab bar on wall in front of faucets: vertical
Contact details
930, chemin de la Grave, L'Île-du-Havre-Aubert, Québec
info@hoteldelagrave.ca
Visit the website