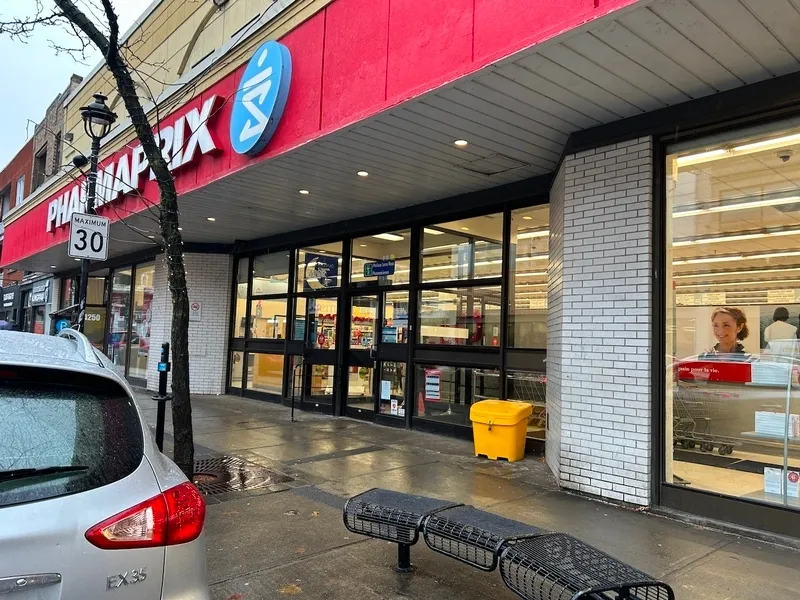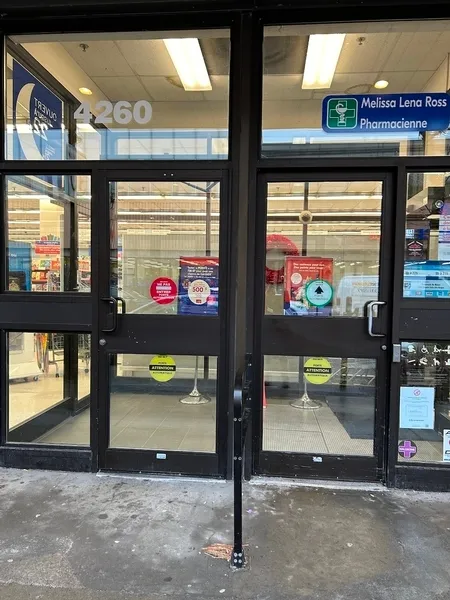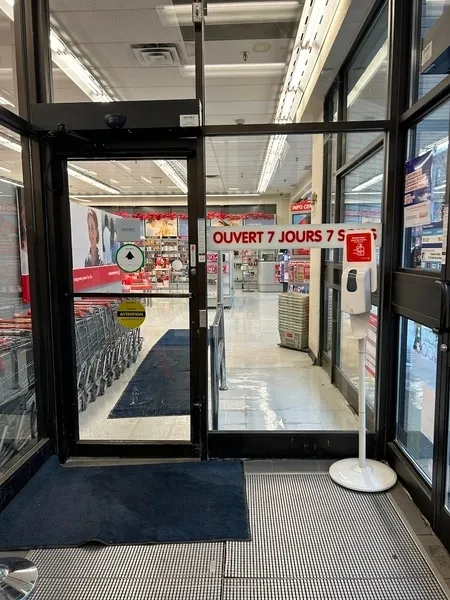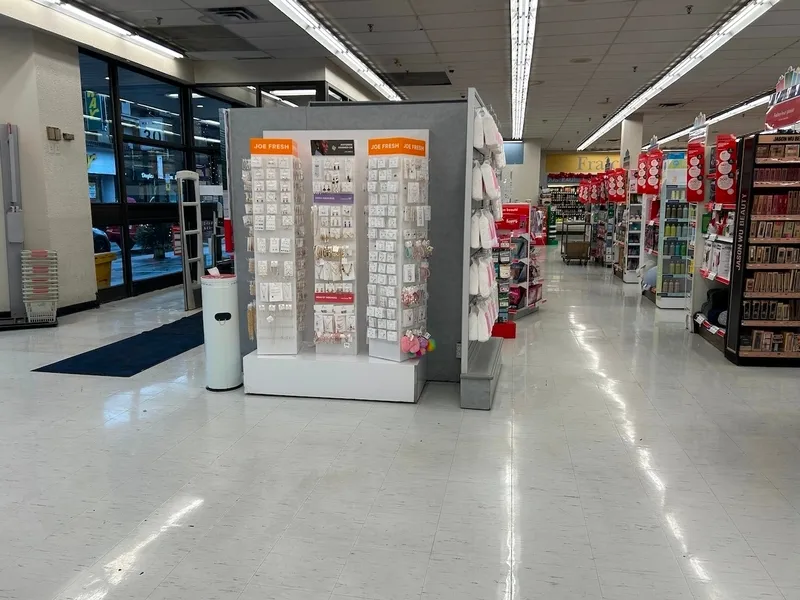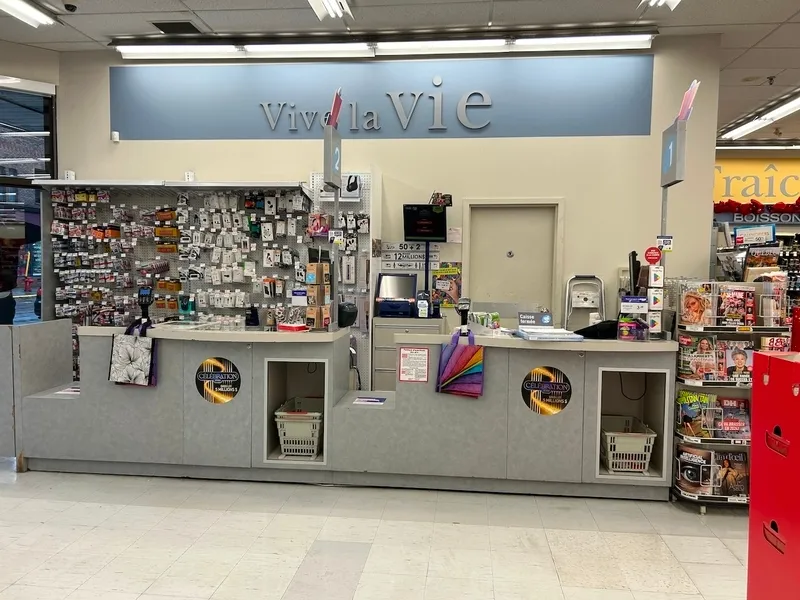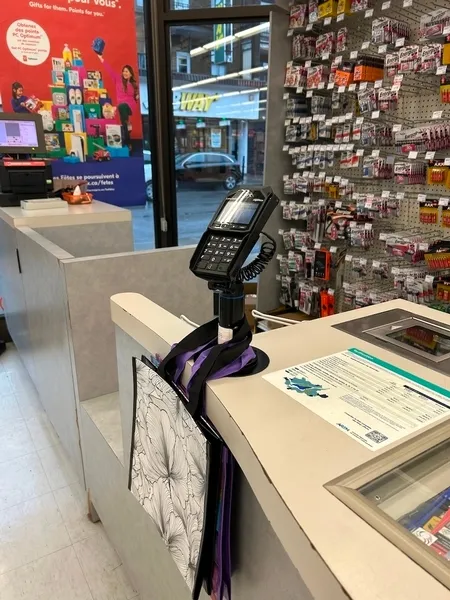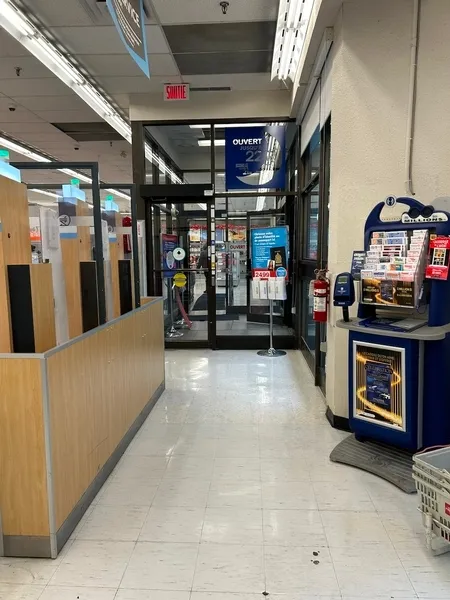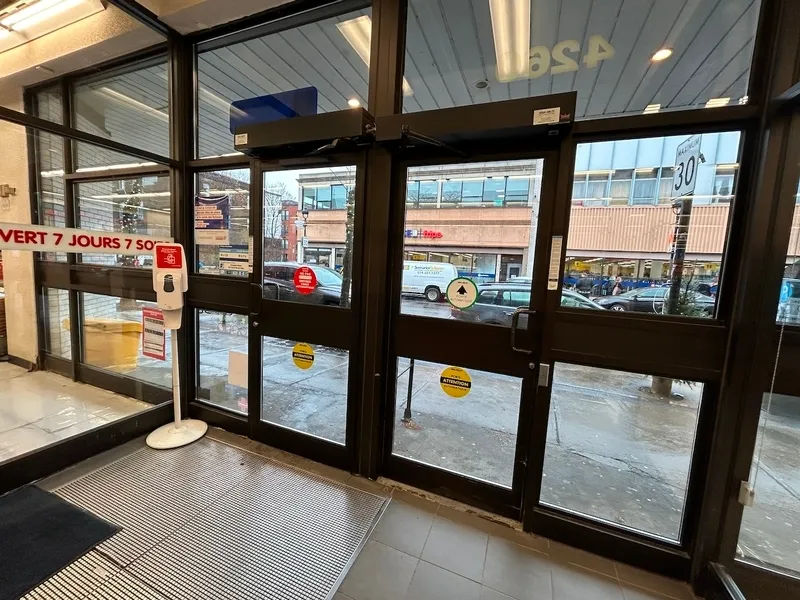Establishment details
Signaling
- Signage on the entrance door
Driveway leading to the entrance
- Asphalt/concrete pavement
- Free width of at least 1.1 m
Front door
- Maneuvering space of at least 1.5 m x 1.5 m
- No difference in level between the exterior floor covering and the door sill
- No difference in level between the interior floor covering and the door sill
- single door
- Free width of at least 80 cm
- Band and/or horizontal patterns on the glass door between 1 m and 1.3 m above the floor
- Presence of an electric opening mechanism
Vestibule
- Area of at least 2.1 m x 2.1 m
2nd Gateway
- No difference in level between the exterior floor covering and the door sill
- No difference in level between the interior floor covering and the door sill
- single door
- Free width of at least 80 cm
- Band and/or horizontal patterns on the glass door between 1 m and 1.3 m above the floor
- Presence of an electric opening mechanism
- Exterior panic bar handle
- Inside shackle handle
Indoor circulation
- Circulation corridor of at least 92 cm
- Maneuvering area present at least 1.5 m in diameter
- 75% of sections are accessible
Cash counter
- Length of at least 2 m
- Counter surface : 102 cm above floor
- Clearance under the counter of at least 68.5 cm
- Free width of clearance under the counter of at least 76 cm
- Clearance Depth : 14 cm
Indoor circulation
- No obstruction
