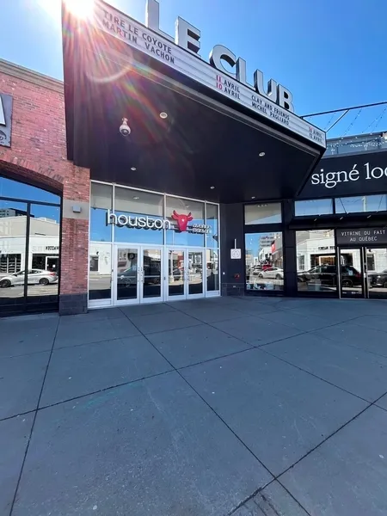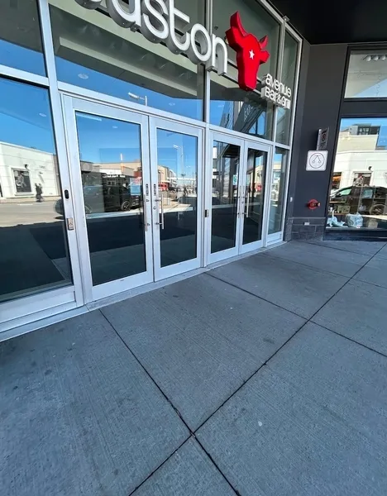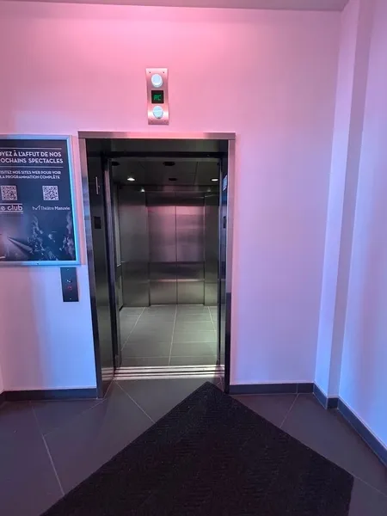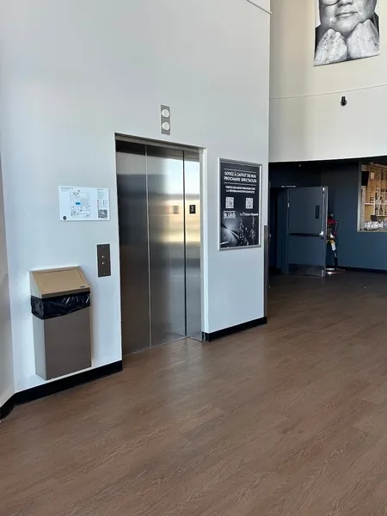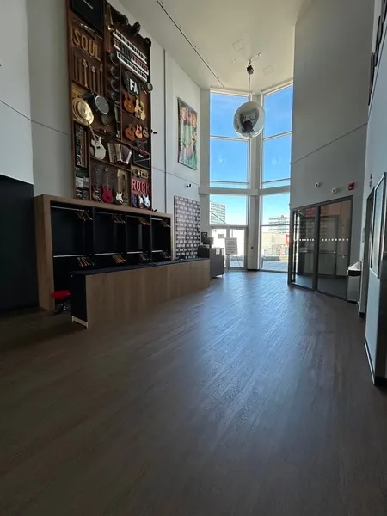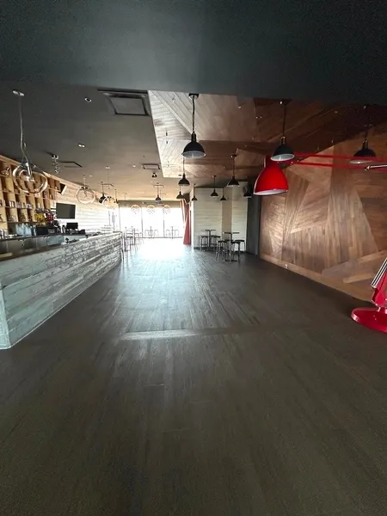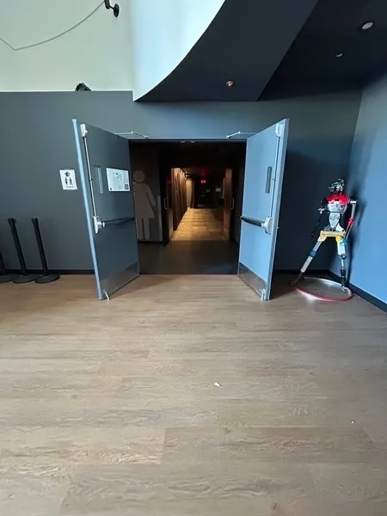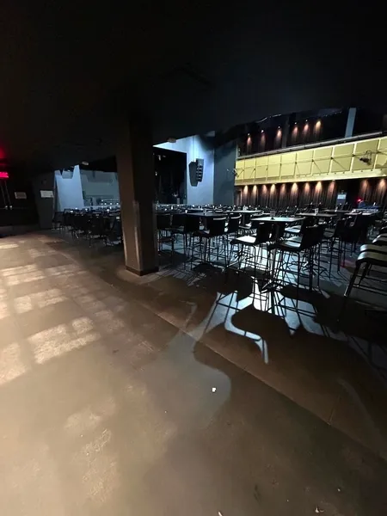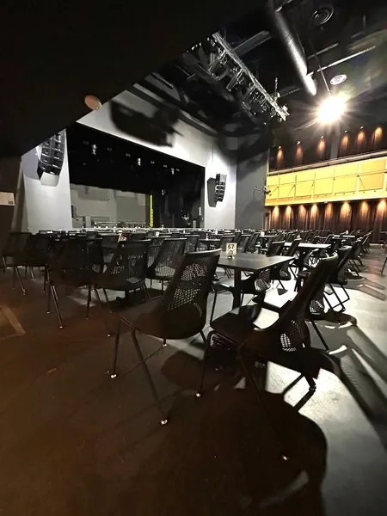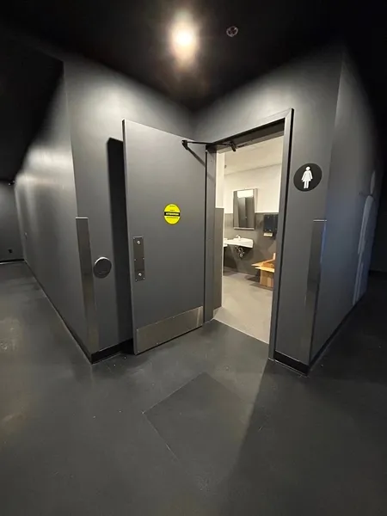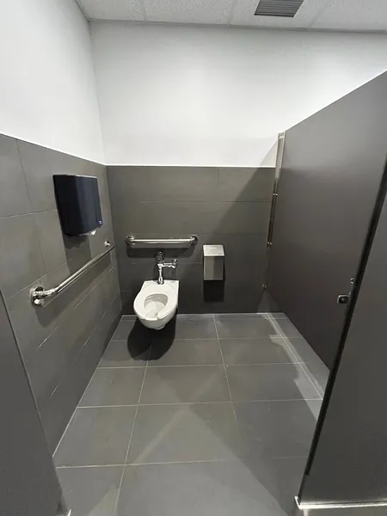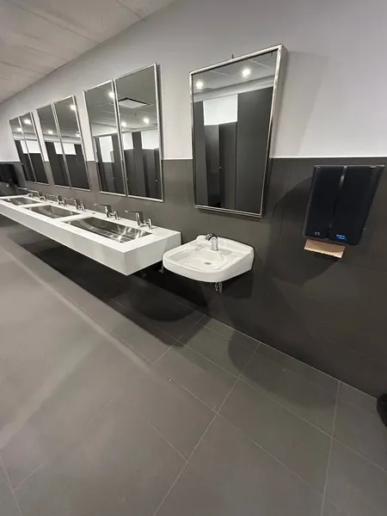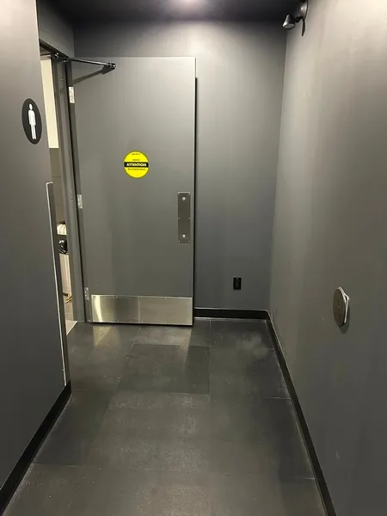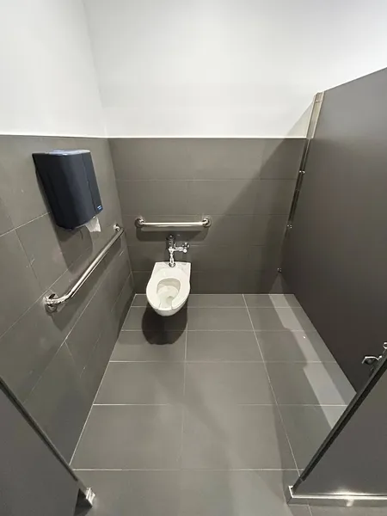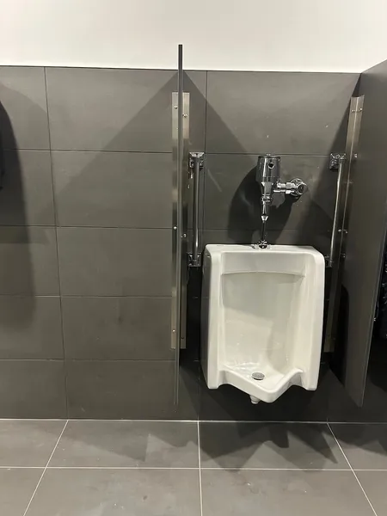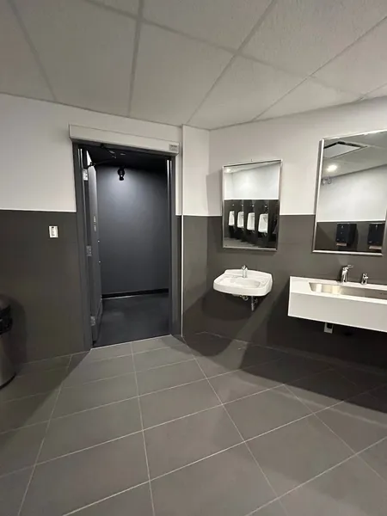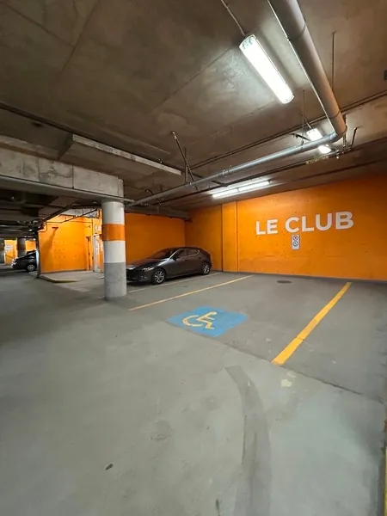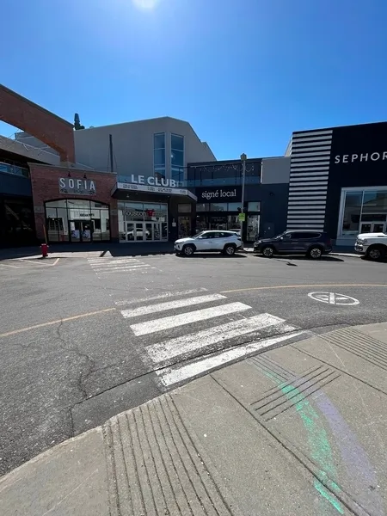Establishment details
Number of reserved places
- Reserved seat(s) for people with disabilities:
Reserved seat size
- Free width of at least 2.4 m
Front door
- Maneuvering area on each side of the door at least 1.5 m wide x 1.5 m deep
- Free width of at least 80 cm
- Door equipped with an electric opening mechanism
Interior entrance door
- Maneuvering space of at least 1.5 m x 1.5 m
- Free width of at least 80 cm
- Presence of an electric opening mechanism
Vestibule
- Free distance of at least 2 m in length by at least 1.5 m in width between the two consecutive doors
2nd Gateway
- Free width of at least 80 cm
Elevator
- Accessible elevator
Door
- Maneuvering space of at least 1.5m wide x 1.5m deep on each side of the door / chicane
- Free width of at least 80 cm
- Presence of an electric opening mechanism
Washbasin
- Accessible sink
Accessible washroom(s)
- Maneuvering space in front of the door : 1,4 m wide x 1,5 m deep
- Indoor maneuvering space at least 1.2 m wide x 1.2 m deep inside
Accessible toilet cubicle door
- Free width of the door at least 85 cm
Accessible washroom bowl
- Transfer zone on the side of the toilet bowl of at least 90 cm
Accessible toilet stall grab bar(s)
- Horizontal to the right of the bowl
- Horizontal behind the bowl
Door
- Maneuvering space outside : 1,40 m wide x 1,50 m depth in front of the door / baffle type door
- Free width of at least 80 cm
- Presence of an electric opening mechanism
Washbasin
- Accessible sink
Urinal
- Edge located no more than 43 cm above the floor
- Grab bars on each side
Accessible washroom(s)
- Maneuvering space in front of the door at least 1.5 m wide x 1.5 m deep
- Indoor maneuvering space at least 1.2 m wide x 1.2 m deep inside
Accessible toilet cubicle door
- Free width of the door at least 85 cm
Accessible washroom bowl
- Transfer zone on the side of the toilet bowl of at least 90 cm
Accessible toilet stall grab bar(s)
- Horizontal to the right of the bowl
- Horizontal behind the bowl
- Located at : 2 floor
- Manoeuvring space in front of the entrance larger than 1.5 m x 1.5 m
- Entrance: door clear width larger than 80 cm
- Entrance: hallway larger than 2.1 m x 2.1 m
- Entrance: clear 2nd door width: 80 cm
- Some sections are non accessible
- Path of travel exceeds 92 cm
- Manoeuvring space diameter larger than 1.5 m available
- All seating accessible to disabled persons
- Seating available for companions
- Removable seating
- Inadequate clearance under the table
- Frequency hearing assistance system
Contact details
9200, boulevard Leduc, local 210, Brossard, Québec
450 676 1030, info@leclubdix30.com
Visit the website