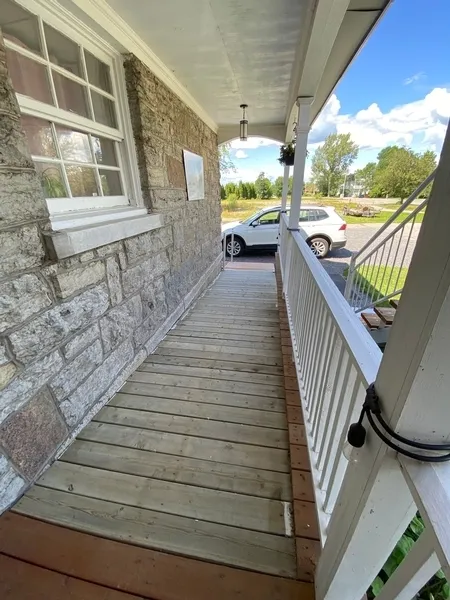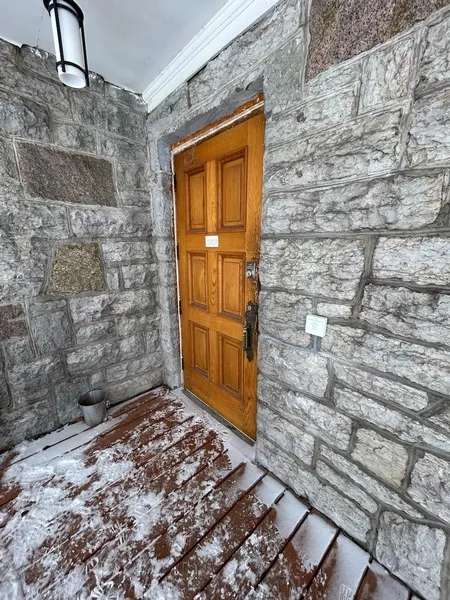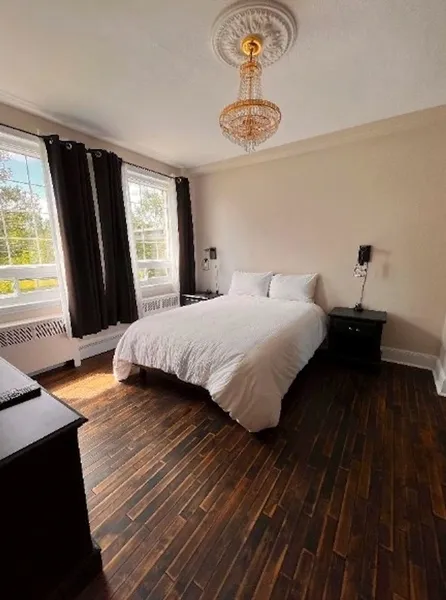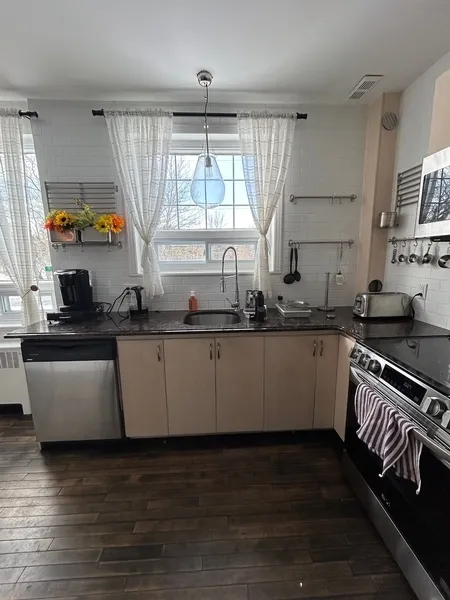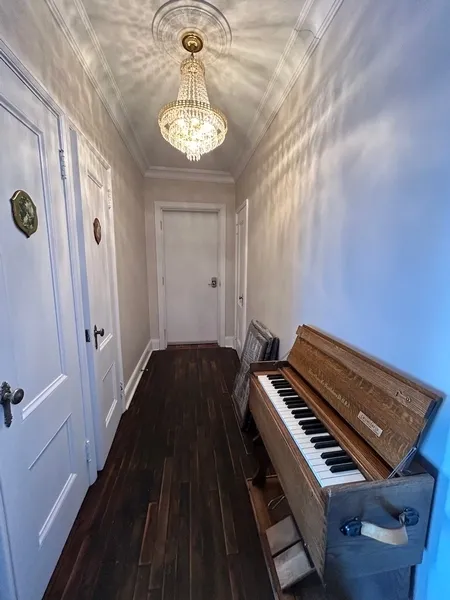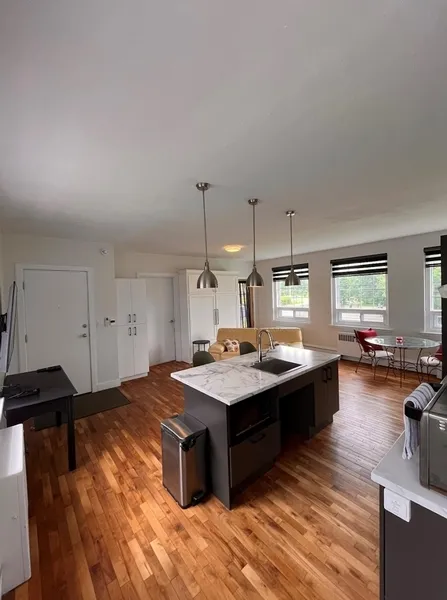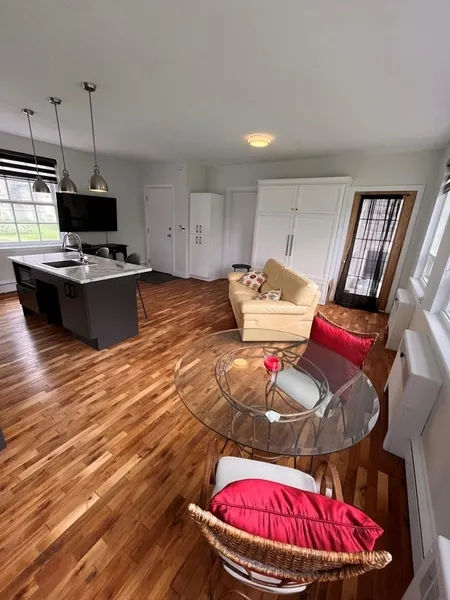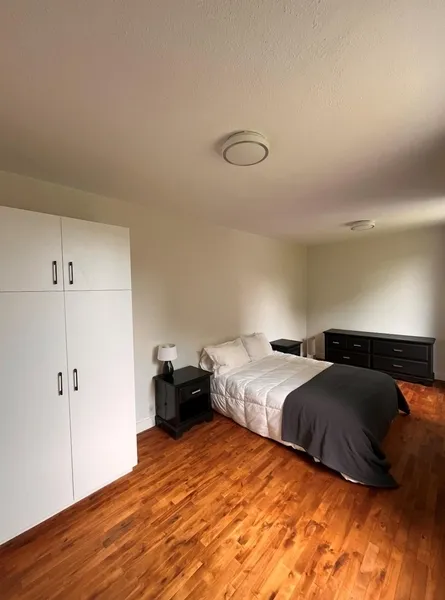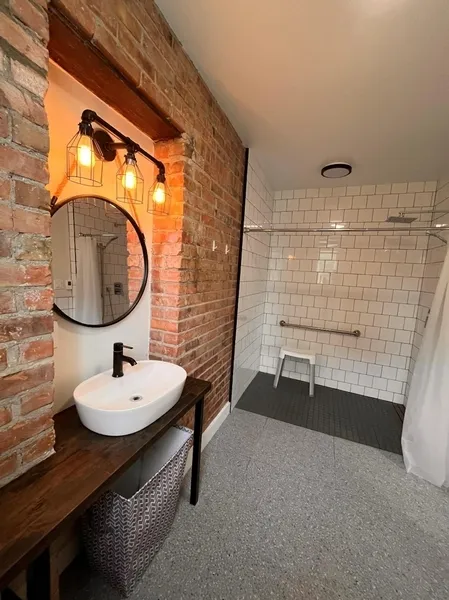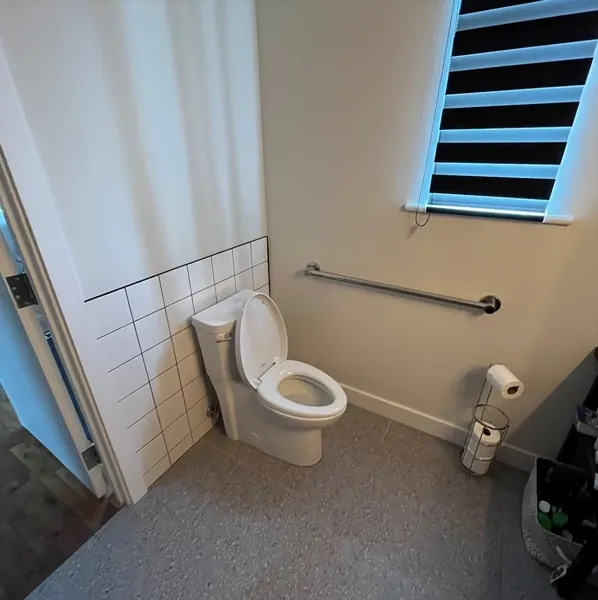Establishment details
Ramp
- Fixed access ramp
- On a gentle slope
Front door
- Free width of at least 80 cm
- Door equipped with an electric opening mechanism
Interior entrance door
- Maneuvering space of at least 1.5 m x 1.5 m
- Free width of at least 80 cm
Number of accessible floor(s) / Total number of floor(s)
- 1 accessible floor(s) / 2 floor(s)
Course without obstacles
- No obstruction
Kitchen counter
- Area located at : 90 cm above the floor
- No clearance under the sink
Cabinets
- Front Range Controls
Bed(s)
- Mattress Top : 52 cm above floor
- Clearance under the bed of at least 15 cm
- Transfer zone on side of bed exceeds 92 cm
- Manoeuvring space in bathroom exceeds 1.5 m x 1.5 m
- Larger than 87.5 cm clear floor space on the side of the toilet bowl
- Horizontal grab bar at right of the toilet height: between 84 cm and 92 cm from the ground
- Horizontal grab bar at left of the toilet height: between 84 cm and 92 cm
- Sink too high : 88 cm
- Clearance under the sink: larger than 68.5 cm
- Roll-in shower (shower without sill)
- Unobstructed area in front of shower exceeds 90 cm x 1.5 m
- Shower: hand-held shower head lower than 1.2 m
- Shower: removable transfer bench available
- Shower: grab bar on back wall: horizontal
Interior entrance door
- Maneuvering space : 0,92 m x 1,5 m
- Free width of at least 80 cm
- Presence of an electric opening mechanism
Indoor circulation
- Circulation corridor of at least 92 cm
Kitchen counter
- Surface between 68.5 cm and 86.5 cm above the floor
- Accessible kitchen sink
Cabinets
- Hob with release
Dinner table
- Accessible table(s)
Indoor circulation
- Maneuvering space of at least 1.5 m in diameter
Bed(s)
- Top of the mattress between 46 cm and 50 cm above the floor
- Clearance under the bed of at least 15 cm
Wardrobe / Coat hook
- Rod less than 1.3 m above the floor
Bed(s)
- Transfer zone on side of bed exceeds 92 cm
Interior maneuvering area
- Maneuvering area at least 1.5 m wide x 1.5 m deep
Toilet bowl
- Transfer area on the side of the bowl at least 90 cm wide x 1.5 m deep
Grab bar to the left of the toilet
- Horizontal grab bar
- Situated at : 89 cm above the ground
Sink
- Surface located at a height of : 90 cm above the ground
- Clearance under the sink with a height of at least 68.5 cm above the floor
Shower
- Roll-in shower
- Shower phone at a height of less than 1.2 m from the floor of the bottom of the shower
- Removable transfer bench available
Shower: grab bar on the wall facing the entrance
- Horizontal element located between 75 cm and 87 cm above the ground
Shower
- Unobstructed area in front of shower exceeds 90 cm x 1.5 m
Contact details
2795, rue Hocquart, Jonquière, Québec
418 541 0189, aubergeqi@hotmail.com
Visit the website