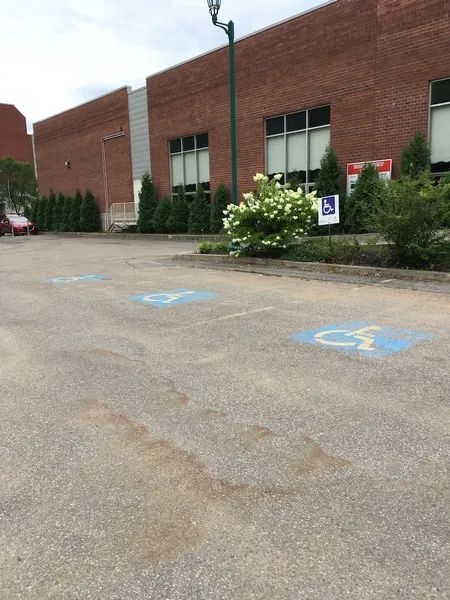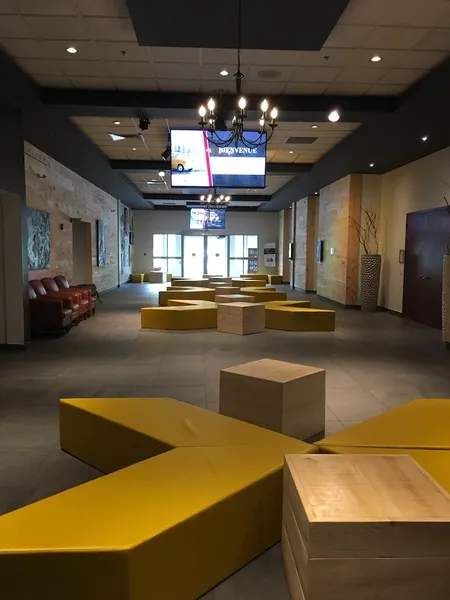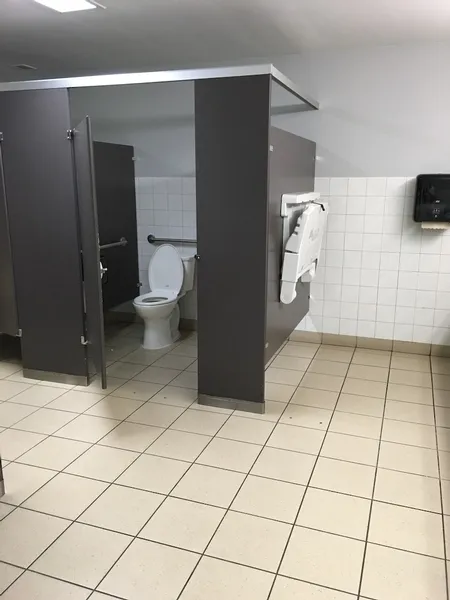Establishment details
- Exterior parking lot
- Asphalted ground
- One or more reserved parking spaces : 4
- No passageway between spaces
- No obstacle between parking lot and entrance
- Reception counter too high : 102 cm
- Ground floor
- Access: inside building
- Clear width of room door exceeds 80 cm
- Manoeuvring space in room restricted : 1.35 cm x 1.5 cm
- Path of travel in room exceeds 92 cm
- Transfer zone on side of bed insufficient : 45 cm
- 2 beds
- Queen-size bed
- Bed too high : 56 cm
- Bed: no clearance under bed
- Room furnishings can be moved if necessary
- Main entrance
- Access to entrance: no slope
- Paved walkway to the entrance
- Automatic Doors
- No information panel about another accessible entrance
- Hard to open door
- Toilet room: help offered for handicapped persons
- No clear floor space on the side of the toilet bowl
- No grab bar near the toilet
- Toilet room: help offered for handicapped persons
- Toilet room area : 2.20 m x 5 m
- No clear floor space on the side of the toilet bowl
- No grab bar near the toilet
- Accessible toilet room
- Manoeuvring space in front of the toilet room door larger than 1.5 m x 1.5 m
- clear space area in front of the sink larger than 80 cm x 1.2 m
- Manoeuvring space larger than 1.5 m x 1.5 m in front of the toilet stall
- Accessible toilet stall: space larger than 1.5 m x 1.5 m : 1.5 m x 1.95 m
- Accessible toilet stall: narrow manoeuvring space : 1.10 m x 1.10 m
- Accessible toilet stall: more than 87.5 cm of clear space area on the side
- Accessible toilet stall:diagonal grab bar at the left
- Accessible toilet room
- Manoeuvring space in front of the toilet room door larger than 1.5 m x 1.5 m
- Sink too high : 95 cm
- Accessible toilet stall: door clear width larger than 80 cm
- Accessible toilet stall: narrow manoeuvring space : 1.10 m x 1.10 m
- Accessible toilet stall: more than 87.5 cm of clear space area on the side
- Accessible toilet stall: horizontal grab bar at the left
- Accessible toilet stall: horizontal grab bar behind the toilet located between 84 cm and 92 cm from the ground
- Food service designed for handicaped persons
- Access to the dining room
- Main entrance inside the building
- 2 2
- Passageway to the entrance clear width: larger than 92 cm
- Table service available
- Food service designed for handicaped persons
- Access to the dining room
- Main entrance inside the building
- 2 2
- Passageway to the entrance clear width: larger than 92 cm
- Table service available
- Food service designed for handicaped persons
- Access to the dining room
- Main entrance inside the building
- 2 2
- Passageway to the entrance clear width: larger than 92 cm
- Table service available
- Access to swimming pool: entrance located inside building
- Near swimming pool: manoeuvring space with diameter of at least 1.5 m available
- Swimming pool: no equipment adapted for disabled persons
- Terrace designed for handicapped persons
- Accessible entrance by the building
- Access by the building: door larger than 80 cm
- Bathroom accessible with help
- Manoeuvring space in bathroom insufficient : 100 cm x 150 cm
- Larger than 87.5 cm clear floor space on the side of the toilet bowl
- Diagonal grab bar at right of the toilet: wrong bending
- Vertical grab bar behind the toilet: too high : 97 cm
- Standard bathtub/shower
- Unobstructed area in front of bathtub exceeds 80 cm x 1.5 m
- Bathtub: no hand-held shower head
- Bathtub: removable transfer bench available
- Bathtub: grab bar on back wall: horizontal
Contact details
1100, promenade du Saint-Maurice, Shawinigan, Québec
819 537 6000, 888 922 1100, reception@gouverneurshawinigan.com
Visit the website

