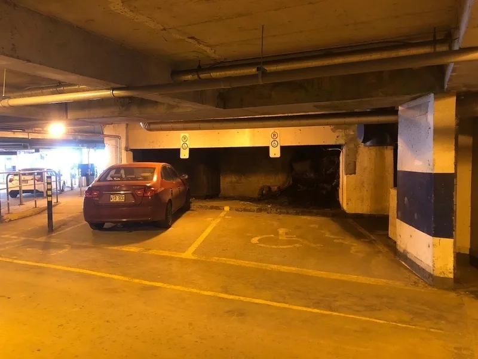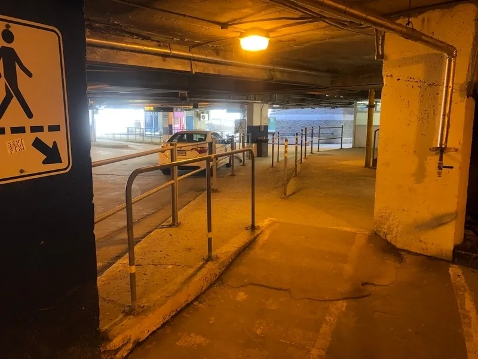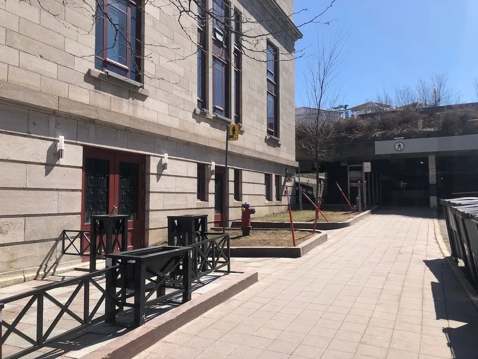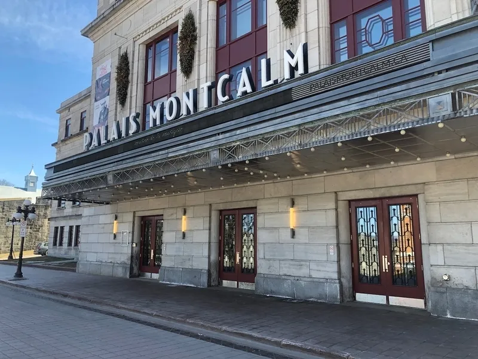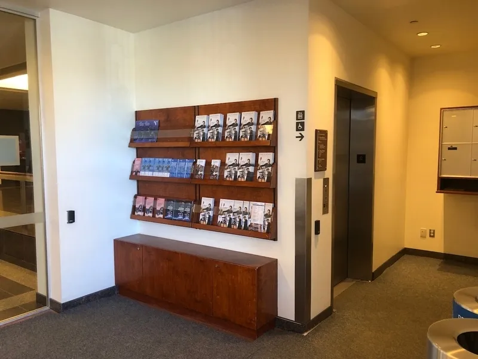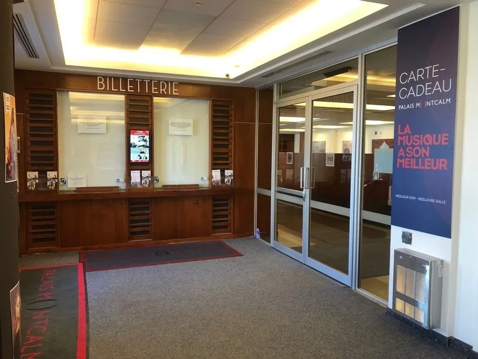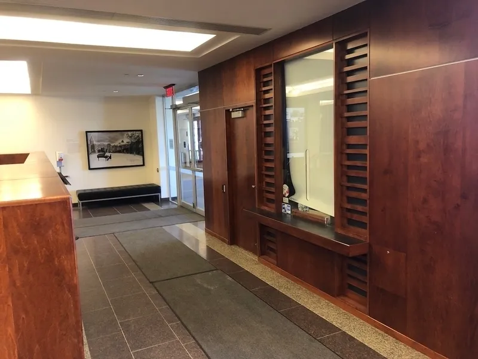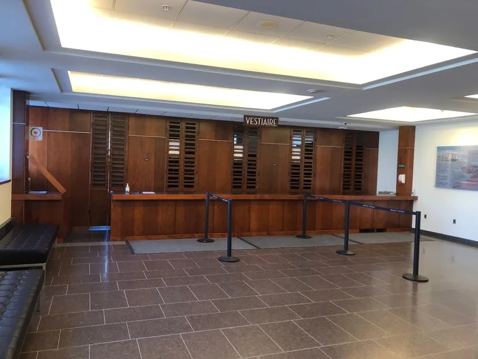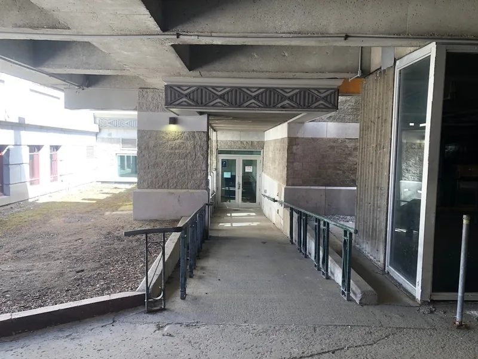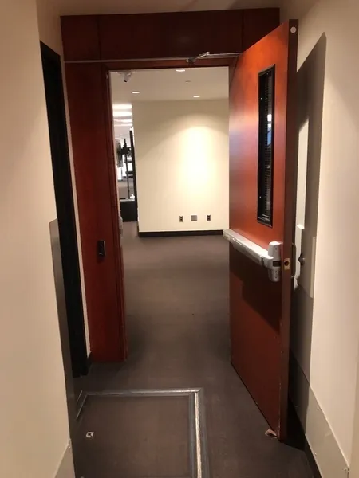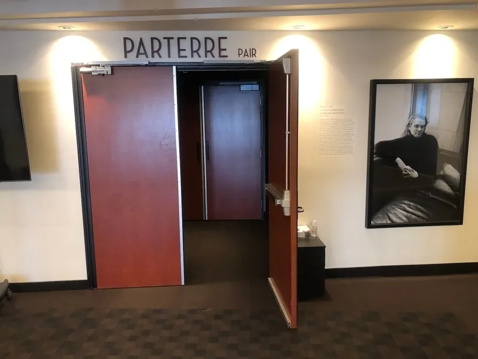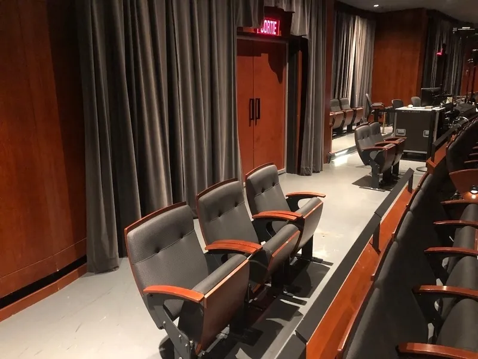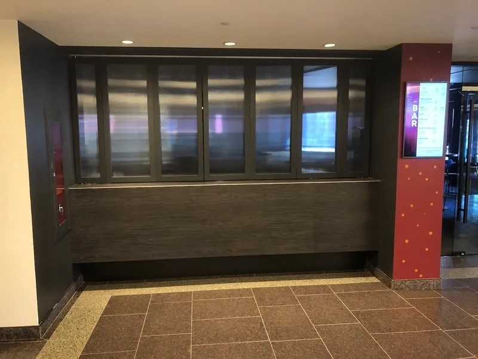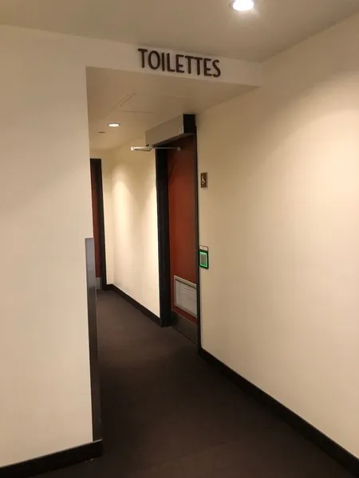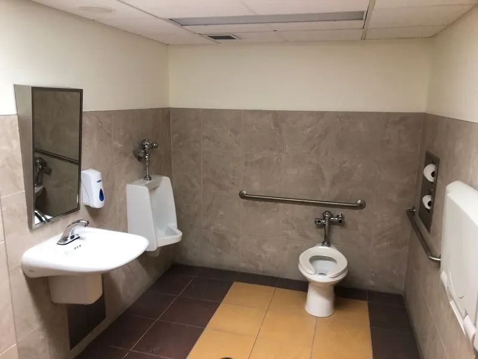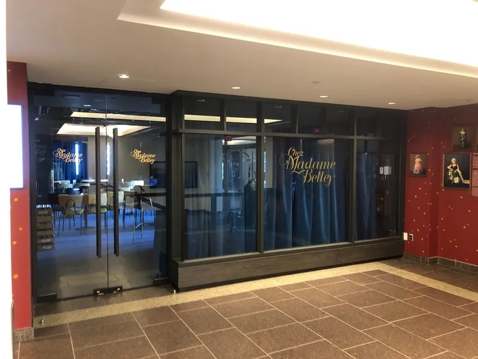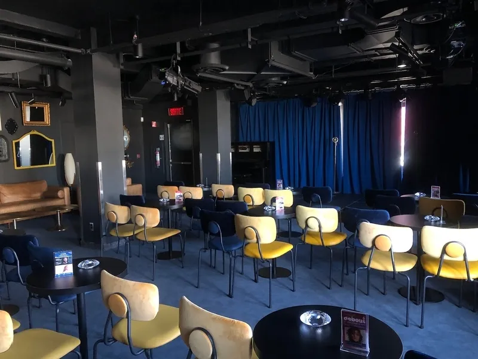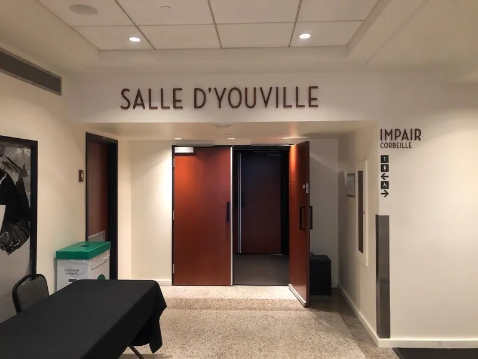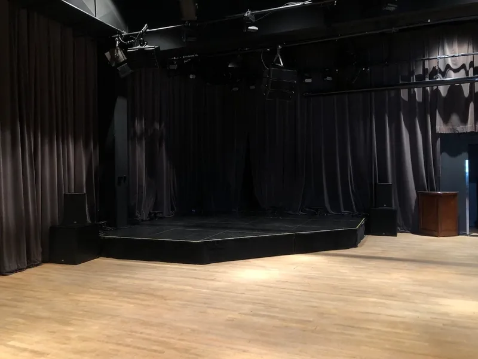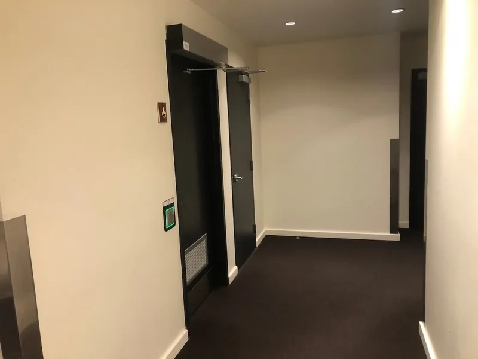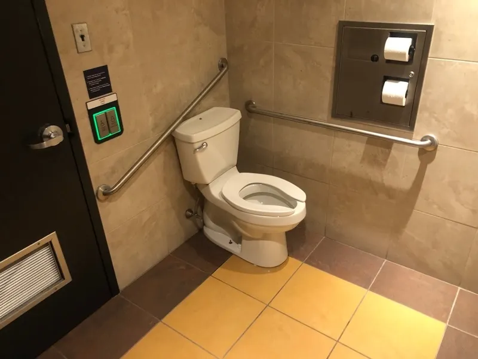Establishment details
Type of parking
- Interior
Number of reserved places
- Reserved seat(s) for people with disabilities: : 10
Reserved seat size
- Free width of at least 2.4 m
- Restricted Side Aisle Clear Width : 0,5 m
Reserved seat identification
- Using a panel
landing stage
- Free width of the access aisle of more than 1.5 m
Route leading from the parking lot to the entrance
- In concrete
- Gentle slope
- Free width of at least 1.1 m
flooring
- Asphalted ground
Signaling
- No signage on the front door
Driveway leading to the entrance
- Without slope or gently sloping
- Paving stone
- Free width of at least 1.1 m
Front door
- Maneuvering space of at least 1.5 m x 1.5 m
- Insufficient clear width : 75 cm
- Presence of an electric opening mechanism
- Pressure plate / control button located between 90 cm and 110 cm above the floor
Vestibule
- Area of at least 2.1 m x 2.1 m
2nd Gateway
- Free width of at least 80 cm
- Presence of an electric opening mechanism
- Pressure plate / control button located between 90 cm and 110 cm above the floor
Signaling
- No signage on the front door
Ramp
- Fixed access ramp
- No banding of color and/or texture
- Color/texture band at bottom and top
- Free width of at least 110 cm
- On a gentle slope
- Handrails on each side
- Full-length continuous handrail
Front door
- Maneuvering space of at least 1.5 m x 1.5 m
- Free width of at least 80 cm
- Presence of an electric opening mechanism
- Pressure plate / control button located between 90 cm and 110 cm above the floor
2nd Gateway
- Insufficient clear width : 75 cm
- Insufficient lateral clearance on the side of the handle : 27 cm
- Opening requiring significant physical effort
- No electric opening mechanism
Course without obstacles
- No contrasting color bands on the nosing of the stairs
- Non-slip tape
Elevator
- Dimension : 1,3 m wide x 2,03 m deep
- Braille control buttons
- Acoustic signal when the door is opened
- Voice synthesizer announcing the floors served
- Visual signal for each floor
Counter
- Counter surface between 68.5 cm and 86.5 cm in height
- Clearance Depth : 23 cm
Course without obstacles
- No obstruction
Movement between floors
- Elevator
Signage on the door
- Signage on the entrance door
Door
- Maneuvering space of at least 1.5 m wide x 1.5 m deep on each side of the door
- Inward opening door
- Free width of at least 80 cm
- Presence of an electric opening mechanism
- Pressure plate / control button located between 100 cm and 120 cm above the floor
Interior maneuvering space
- Maneuvering space at least 1.5 m wide x 1.5 m deep
Toilet bowl
- Transfer zone on the side of the bowl of at least 90 cm
Grab bar(s)
- Horizontal to the left of the bowl
- At least 76 cm in length
- Located between 75 and 85 cm above the floor
Washbasin
- Accessible sink
toilet paper dispenser
- Toilet paper dispenser far from the toilet
Door
- Maneuvering space outside : 1,2 m wide x 1,5 m deep in front of the door
- Free width of at least 80 cm
- Presence of an electric opening mechanism
Interior maneuvering space
- Maneuvering space at least 1.5 m wide x 1.5 m deep
Toilet bowl
- Center (axis) away from nearest adjacent wall : 70
- Transfer zone on the side of the bowl of at least 90 cm
Grab bar(s)
- Horizontal to the left of the bowl
- Horizontal behind the bowl
- At least 76 cm in length
- Located between 75 and 85 cm above the floor
toilet paper dispenser
- Toilet paper dispenser far from the toilet
Sanitary equipment
- Tilted mirror
Payment
- Circulation corridor leading to the counter of at least 92 cm
- Maneuvering space located in front of the counter of at least 1.5 m in diameter
- Counter surface : 106 cm above floor
- No clearance under the counter
- Manoeuvring space in front of the entrance larger than 1.5 m x 1.5 m
- Entrance: door clear width larger than 80 cm
- Entrance: hallway larger than 2.1 m x 2.1 m
- All sections are accessible.
- 100% of paths of travel accessible
- Manoeuvring space diameter larger than 1.5 m available
- Infrared hearing assistance system
- Ground floor
- 2 2
- Passageway to the entrance clear width: larger than 92 cm
- Manoeuvring space in front of the entrance larger than 1.5 m x 1.5 m
- Some sections are non accessible
- 100% of paths of travel accessible
- Manoeuvring space diameter larger than 1.5 m available
- Seating reserved for disabled persons : 8
- Reserved seating located at back
- Reserved seating: access from front or back: surface area exceeds 90 cm x 1.2 m
- Barrier-free path of travel between entrance and reserved seating
- No built-in seating
- Infrared hearing assistance system
- Ground floor
- Only one entrance available
- Manoeuvring space in front of the entrance larger than 1.5 m x 1.5 m
- Some sections are non accessible
- 100% of paths of travel accessible
- Manoeuvring space diameter larger than 1.5 m available
- Entrance: no horizontal strip/pattern on the glass door
- Infrared hearing assistance system
Contact details
995, Place d’Youville, Québec, Québec
418 641 6040, info@palaismontcalm.ca
Visit the website